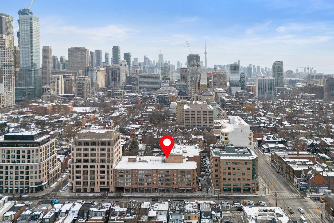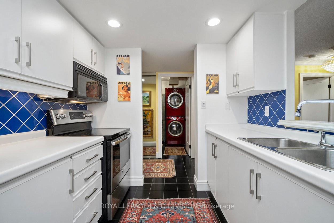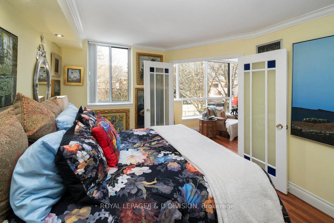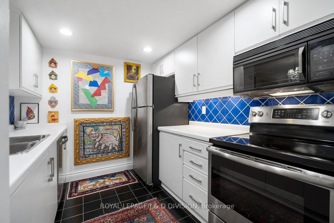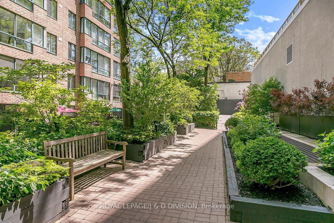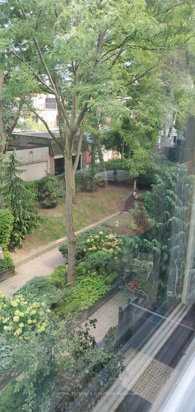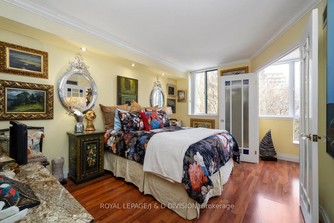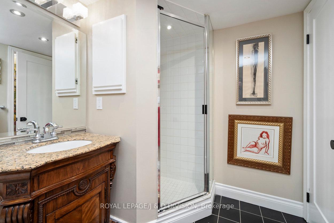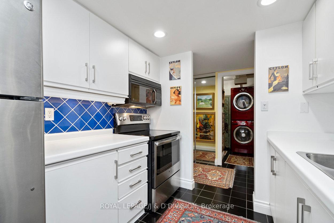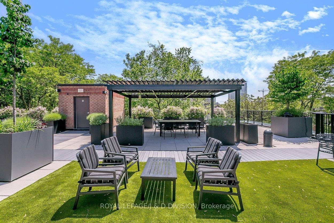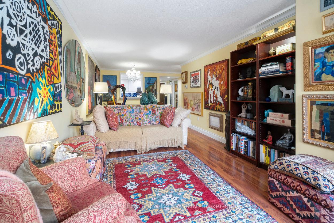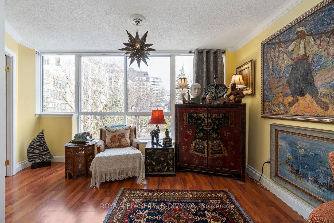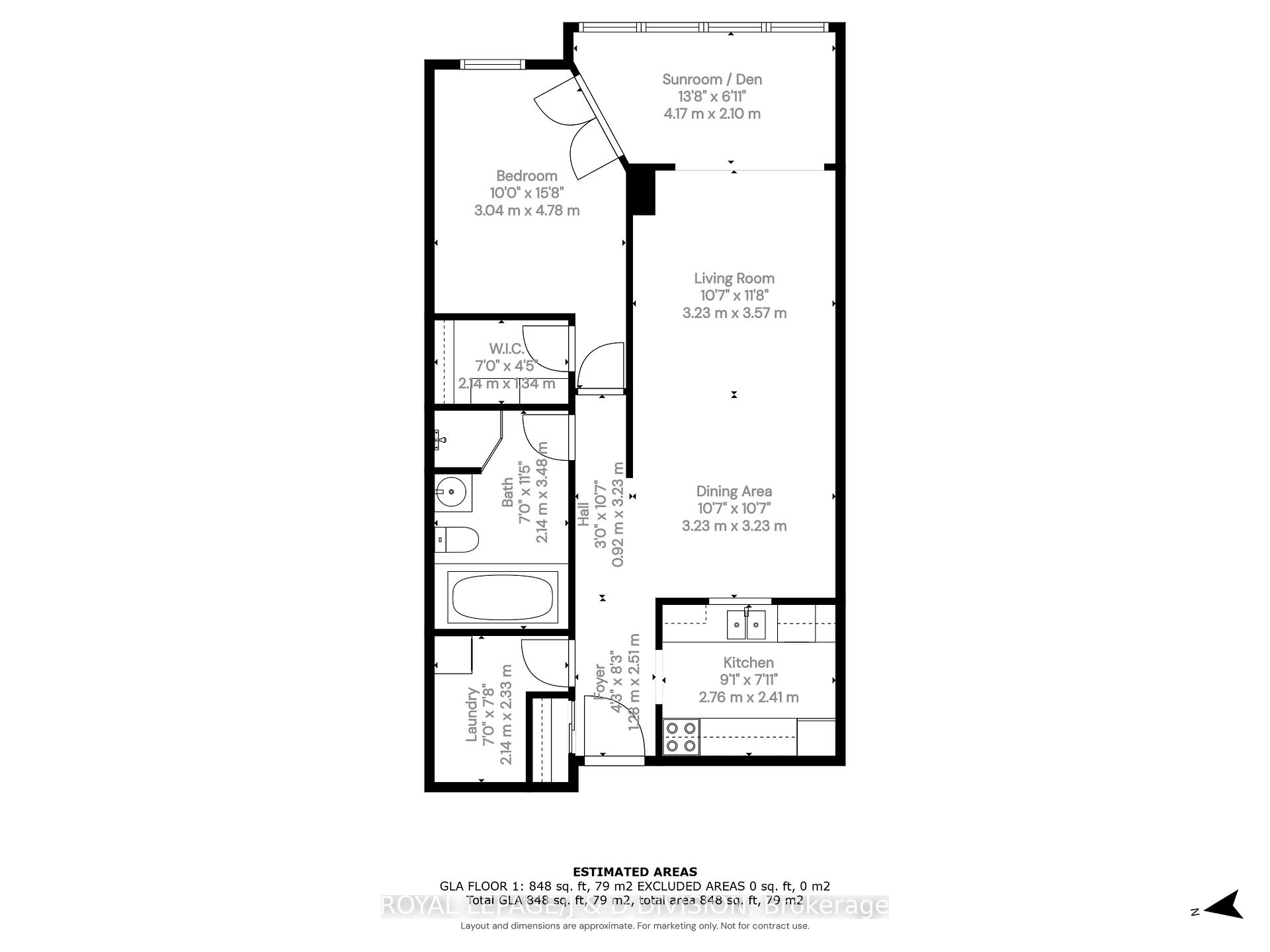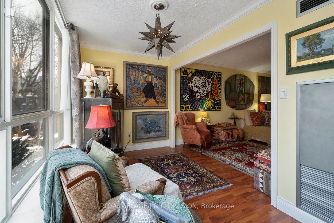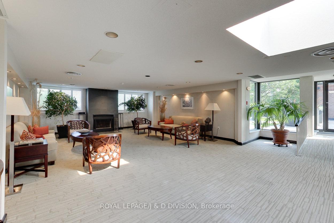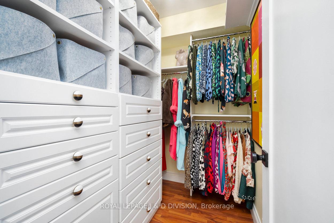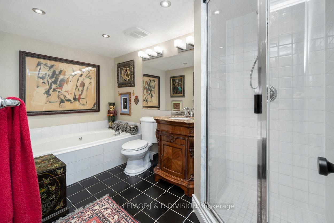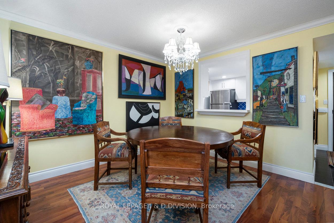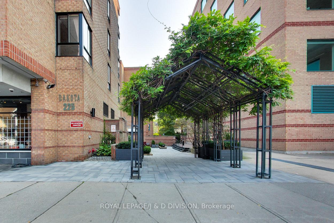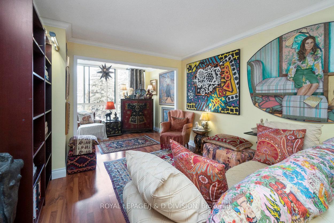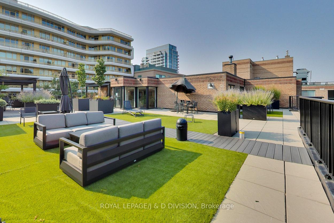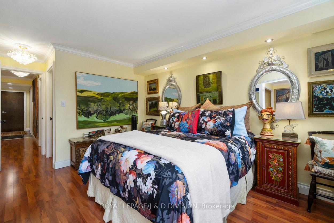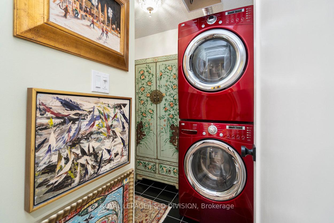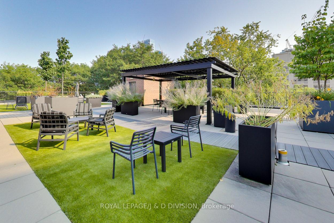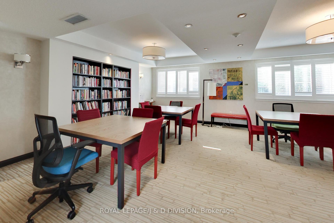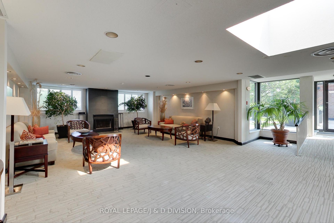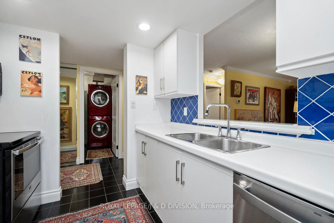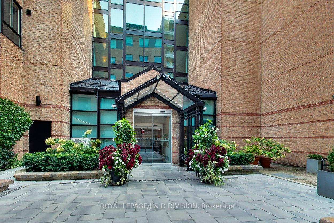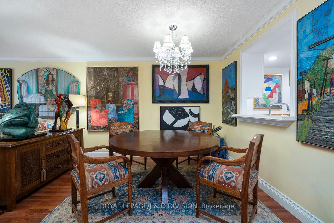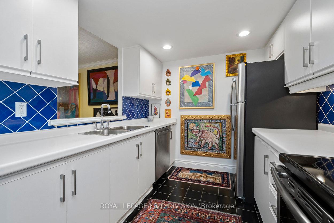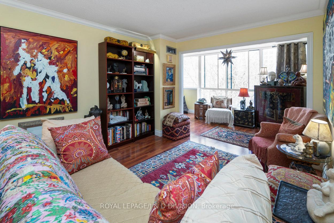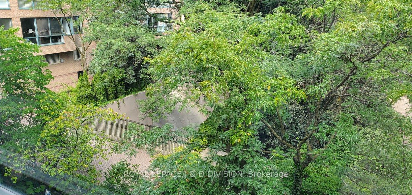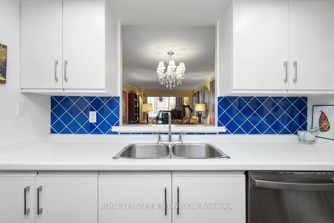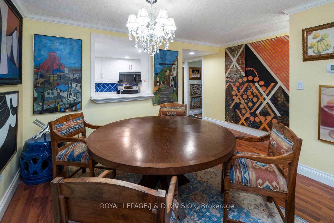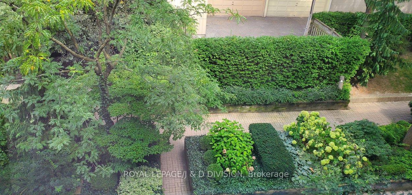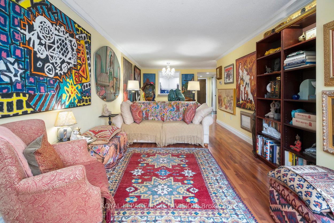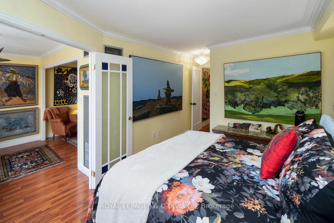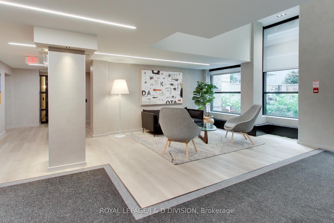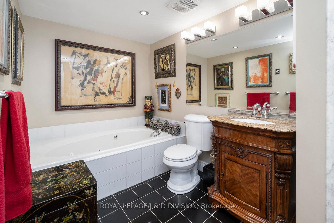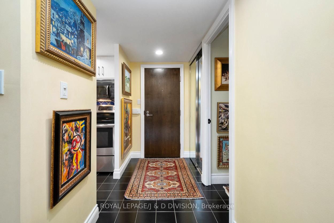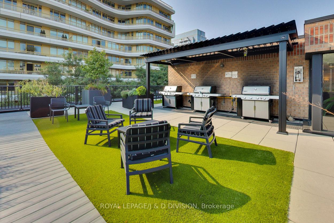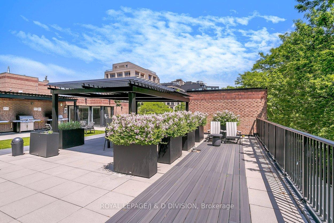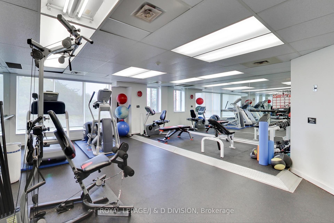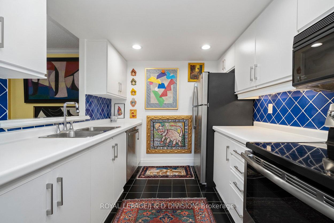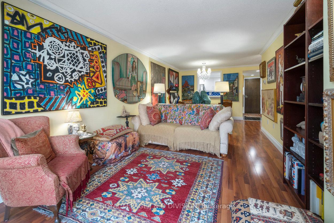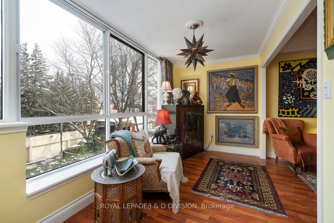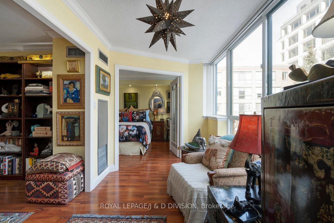$750,000
Available - For Sale
Listing ID: C11979509
225 Davenport Road , Toronto, M5R 3R2, Toronto
| *** FREE MAINTENANCE FEES FOR 3 MONTHS IF PURCHASED BY MAY 15, 2025! *** Spacious and serene, this 1-bedroom plus den suite at The Dakota offers 848 sq. ft. of well-designed living space in Yorkville. Featuring a bright sunroom-style den overlooking a lush private garden, this unit provides a peaceful retreat while being steps from some of the best the city has to offer. The functional layout includes a generous living and dining area, a well-equipped kitchen, and a primary bedroom with a large walk-in closet. The den is perfect as a home office or reading nook. Maintenance fees include your utilities, adding extra value. The Dakota is a well-maintained boutique building with a 24-hour concierge, a stunning rooftop terrace with BBQs, a private ground-level garden, a gym, a party room, and a library/games room. With a history of proactive improvements, including recently upgraded common areas and upcoming window replacements are already paid for and scheduled. Includes one parking space and one locker. Steps to Yorkville and Summerhill's finest shopping, dining, cultural attractions, and green spaces, this is an ideal opportunity to live in one of Toronto's most sought-after locations. |
| Price | $750,000 |
| Taxes: | $3061.44 |
| Occupancy: | Owner |
| Address: | 225 Davenport Road , Toronto, M5R 3R2, Toronto |
| Postal Code: | M5R 3R2 |
| Province/State: | Toronto |
| Directions/Cross Streets: | Avenue Rd & Davenport Rd |
| Level/Floor | Room | Length(ft) | Width(ft) | Descriptions | |
| Room 1 | Bedroom | 15.68 | 9.97 | Walk-In Closet(s), Hardwood Floor, Overlooks Garden | |
| Room 2 | Kitchen | 9.05 | 7.9 | ||
| Room 3 | Dining Ro | 10.59 | 10.59 | Hardwood Floor | |
| Room 4 | Living Ro | 11.71 | 10.59 | Hardwood Floor | |
| Room 5 | Den | 13.68 | 6.89 | Overlooks Garden | |
| Room 6 | Laundry | 7.64 | 7.02 |
| Washroom Type | No. of Pieces | Level |
| Washroom Type 1 | 4 | |
| Washroom Type 2 | 4 | |
| Washroom Type 3 | 0 | |
| Washroom Type 4 | 0 | |
| Washroom Type 5 | 0 | |
| Washroom Type 6 | 0 | |
| Washroom Type 7 | 4 | |
| Washroom Type 8 | 0 | |
| Washroom Type 9 | 0 | |
| Washroom Type 10 | 0 | |
| Washroom Type 11 | 0 |
| Total Area: | 0.00 |
| Sprinklers: | Conc |
| Washrooms: | 1 |
| Heat Type: | Heat Pump |
| Central Air Conditioning: | Central Air |
$
%
Years
This calculator is for demonstration purposes only. Always consult a professional
financial advisor before making personal financial decisions.
| Although the information displayed is believed to be accurate, no warranties or representations are made of any kind. |
| ROYAL LEPAGE/J & D DIVISION |
|
|

Ajay Chopra
Sales Representative
Dir:
647-533-6876
Bus:
6475336876
| Virtual Tour | Book Showing | Email a Friend |
Jump To:
At a Glance:
| Type: | Com - Condo Apartment |
| Area: | Toronto |
| Municipality: | Toronto C02 |
| Neighbourhood: | Annex |
| Style: | Apartment |
| Tax: | $3,061.44 |
| Maintenance Fee: | $1,349.37 |
| Beds: | 1+1 |
| Baths: | 1 |
| Garage: | 1 |
| Fireplace: | N |
Locatin Map:
Payment Calculator:

