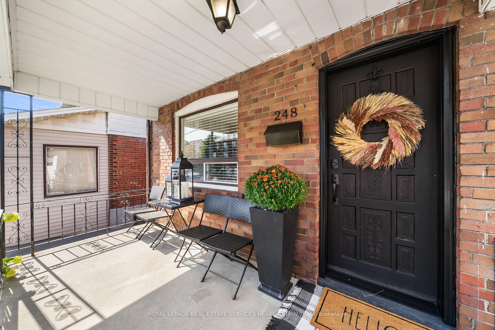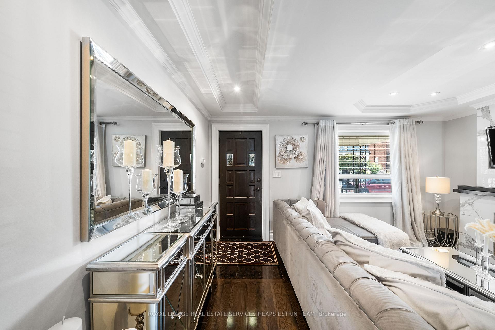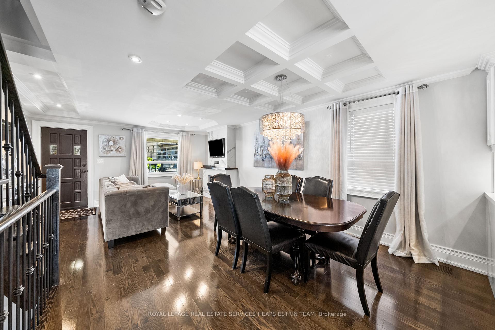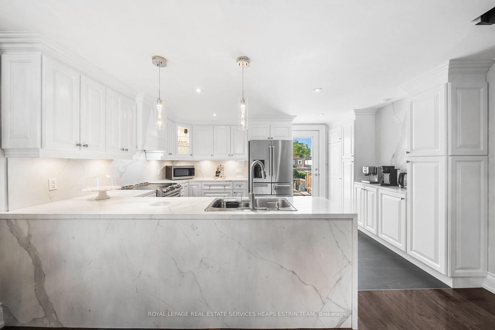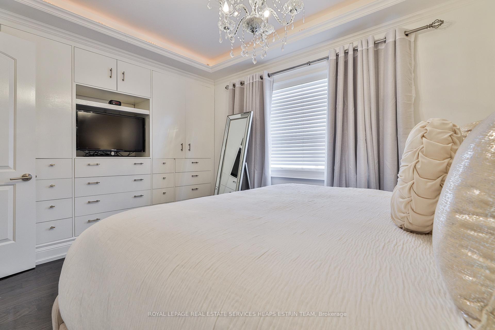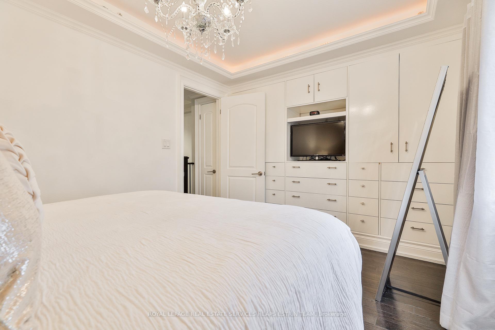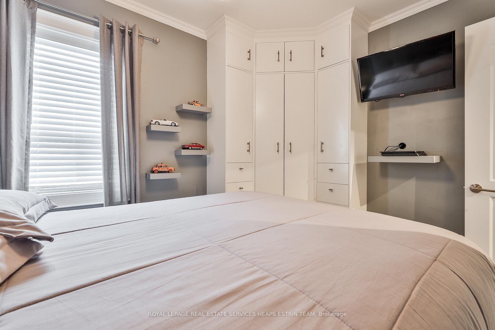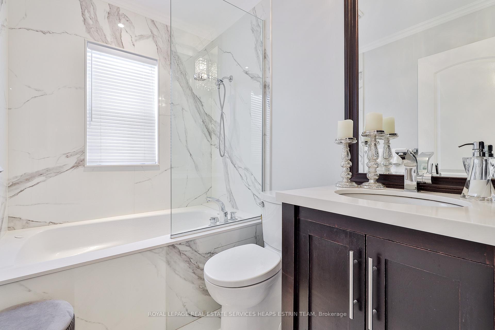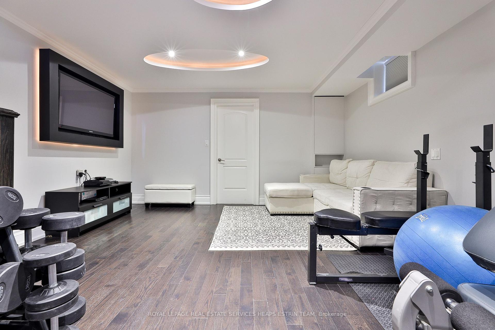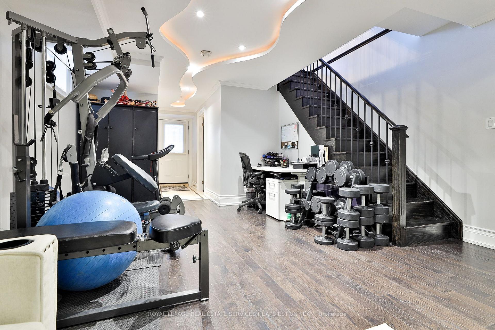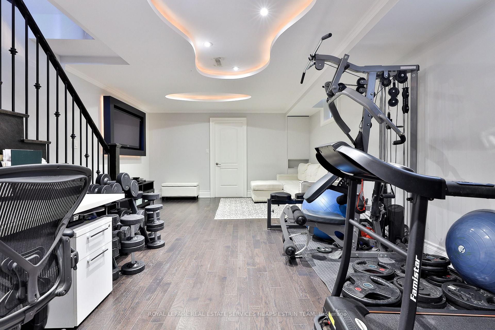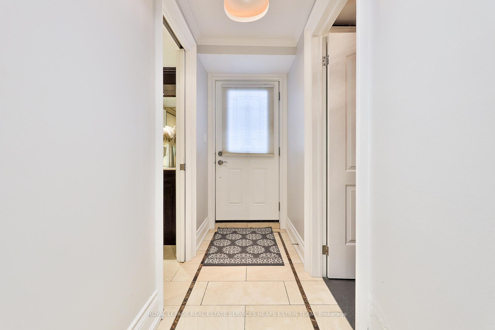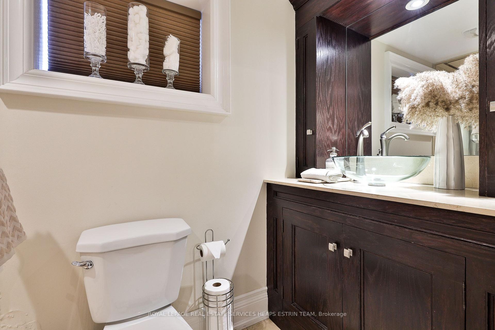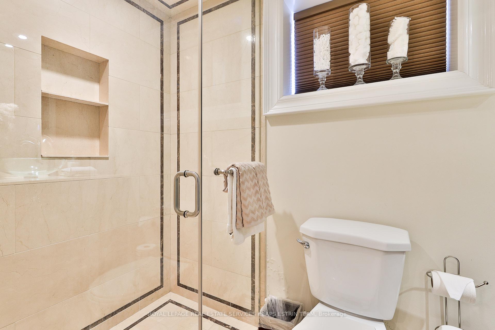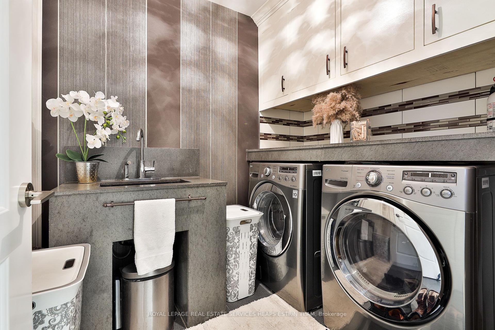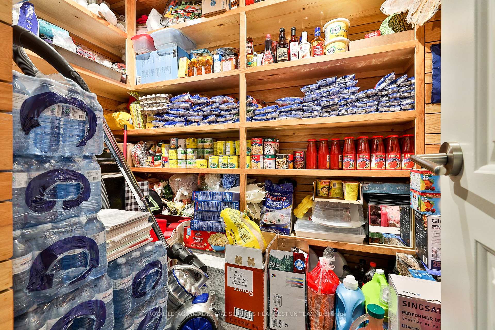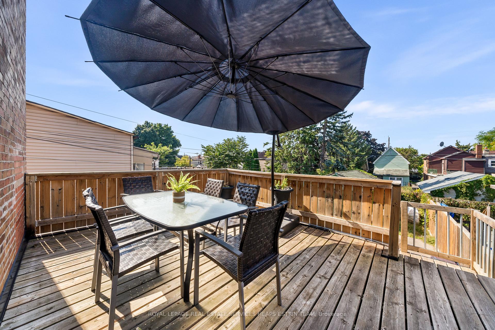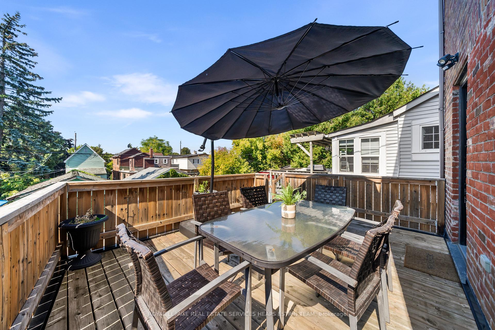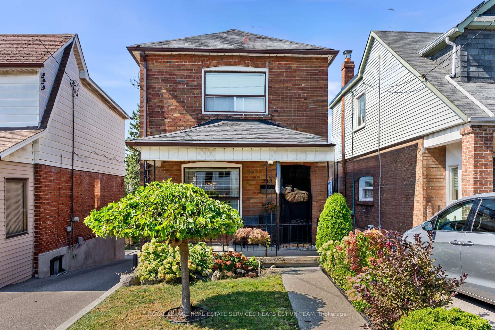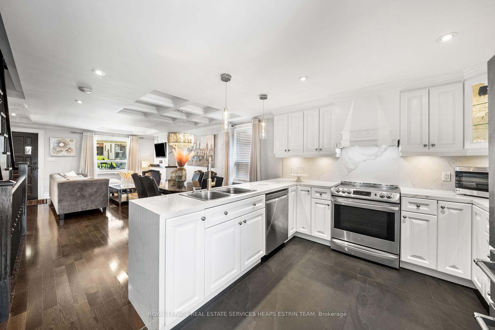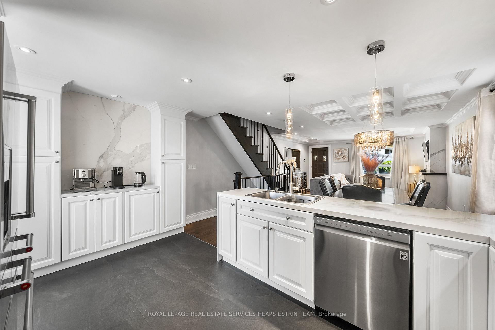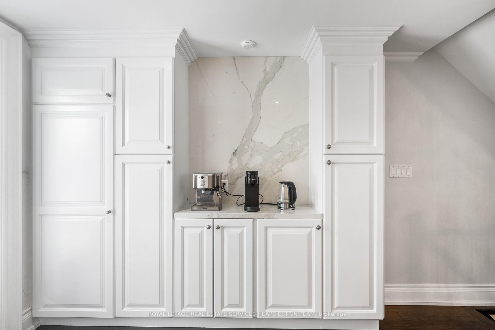$1,149,000
Available - For Sale
Listing ID: W9397955
248 Blackthorn Ave , Toronto, M6N 3H8, Ontario
| Nestled in the heart of Earlscourt, this fully renovated detached home offers a blend of classic charm and modern upgrades. Boasting three spacious bedrooms and two baths, this residence is perfect for families and those who love to entertain.The main floor features an open-concept design, highlighted by a stunning gas fireplace and a gourmet kitchen with a quartz-topped island. Upstairs, you'll find three generously sized bedrooms and a luxurious full bath. The lower level is fully finished, complete with a recreation room, home gym, and a convenient office nook. Enjoy the outdoors on the expansive deck or the lower-level patio, overlooking the private backyard. With a single-car garage and ample storage space, this home offers both comfort and convenience. Located steps from Earlscourt Park and the vibrant Corso Italia, this home is surrounded by amenities, including shops, restaurants, and excellent schools. Don't miss this opportunity to own a piece of Toronto's history in a thriving community. |
| Price | $1,149,000 |
| Taxes: | $3705.20 |
| Address: | 248 Blackthorn Ave , Toronto, M6N 3H8, Ontario |
| Lot Size: | 22.00 x 112.00 (Feet) |
| Directions/Cross Streets: | St. Clair & Caledonia Road |
| Rooms: | 7 |
| Rooms +: | 1 |
| Bedrooms: | 3 |
| Bedrooms +: | |
| Kitchens: | 1 |
| Family Room: | N |
| Basement: | Part Fin, W/O |
| Property Type: | Detached |
| Style: | 2-Storey |
| Exterior: | Brick |
| Garage Type: | Detached |
| (Parking/)Drive: | Rt-Of-Way |
| Drive Parking Spaces: | 2 |
| Pool: | None |
| Approximatly Square Footage: | 1100-1500 |
| Property Features: | Hospital, Park, Place Of Worship, Public Transit, Rec Centre, School |
| Fireplace/Stove: | Y |
| Heat Source: | Gas |
| Heat Type: | Forced Air |
| Central Air Conditioning: | Central Air |
| Laundry Level: | Lower |
| Sewers: | Sewers |
| Water: | Municipal |
| Utilities-Cable: | A |
| Utilities-Hydro: | Y |
| Utilities-Gas: | Y |
| Utilities-Telephone: | A |
$
%
Years
This calculator is for demonstration purposes only. Always consult a professional
financial advisor before making personal financial decisions.
| Although the information displayed is believed to be accurate, no warranties or representations are made of any kind. |
| ROYAL LEPAGE REAL ESTATE SERVICES HEAPS ESTRIN TEAM |
|
|

Ajay Chopra
Sales Representative
Dir:
647-533-6876
Bus:
6475336876
| Book Showing | Email a Friend |
Jump To:
At a Glance:
| Type: | Freehold - Detached |
| Area: | Toronto |
| Municipality: | Toronto |
| Neighbourhood: | Weston-Pellam Park |
| Style: | 2-Storey |
| Lot Size: | 22.00 x 112.00(Feet) |
| Tax: | $3,705.2 |
| Beds: | 3 |
| Baths: | 2 |
| Fireplace: | Y |
| Pool: | None |
Locatin Map:
Payment Calculator:

