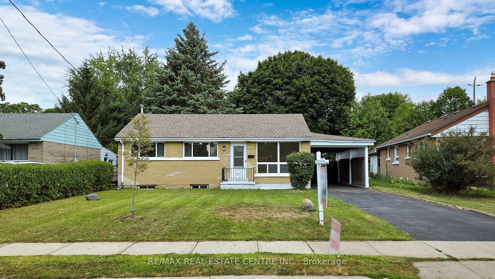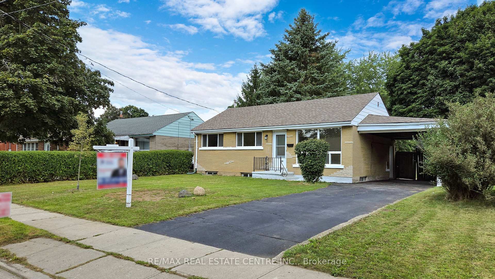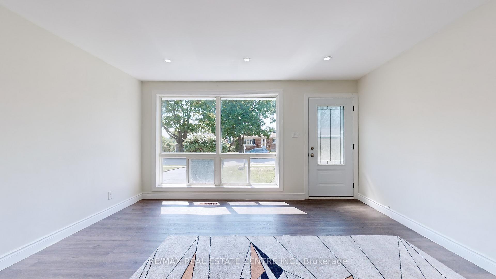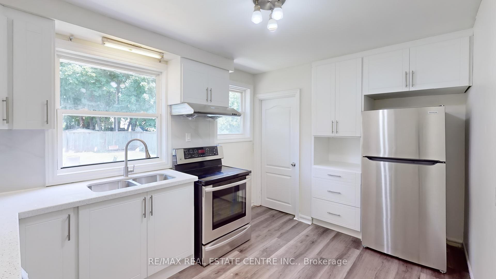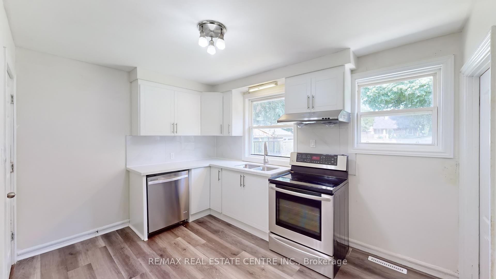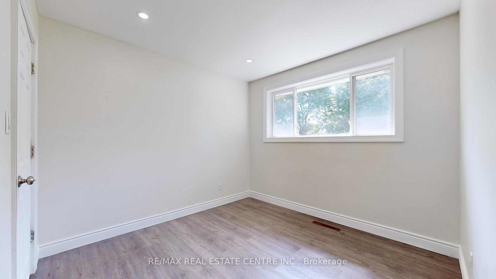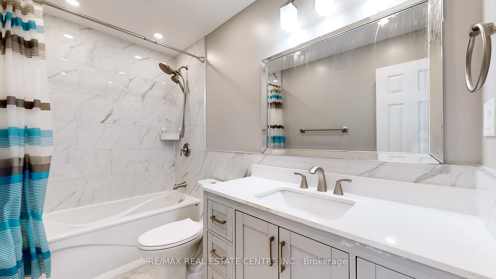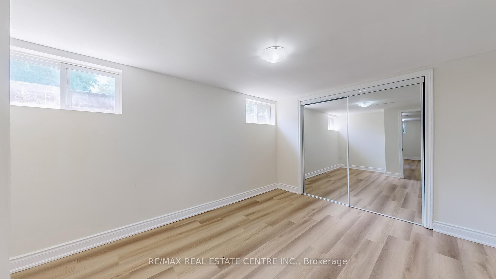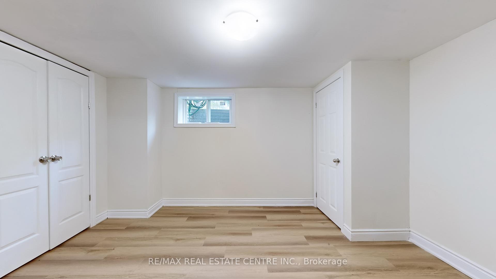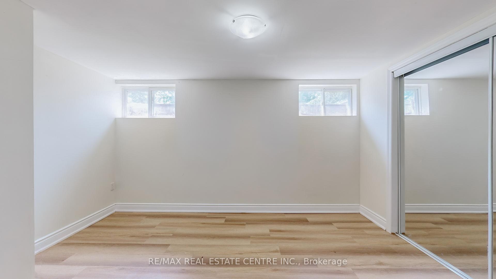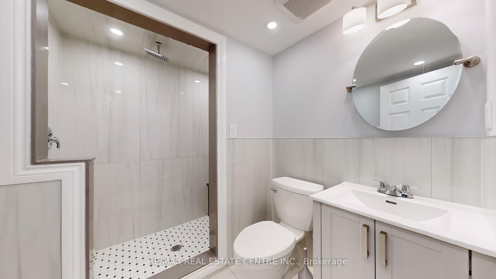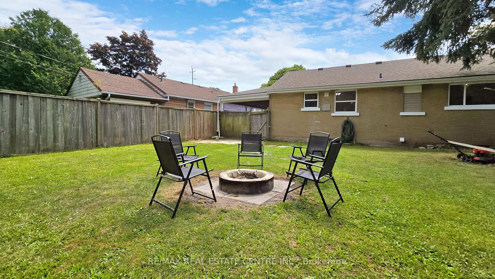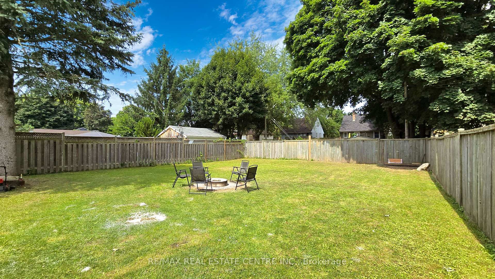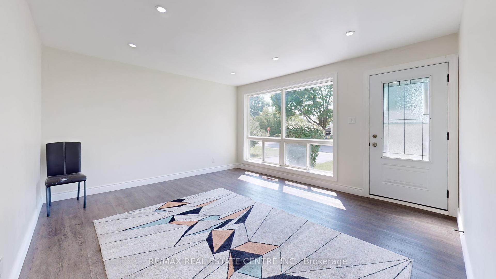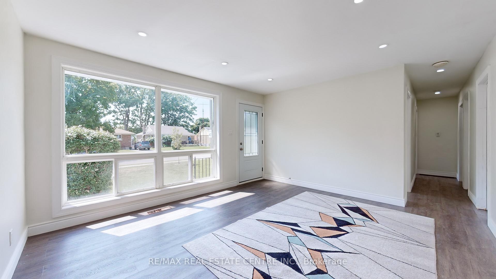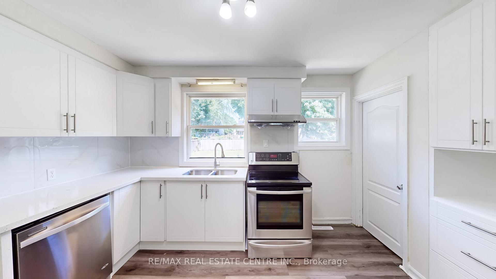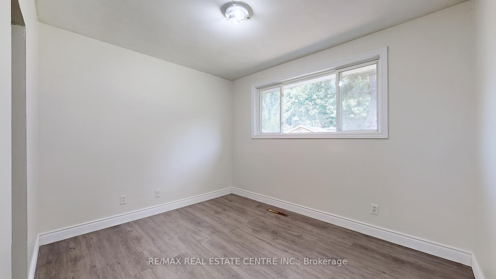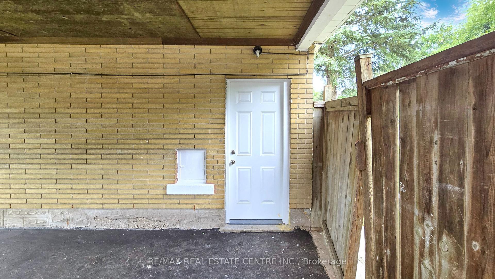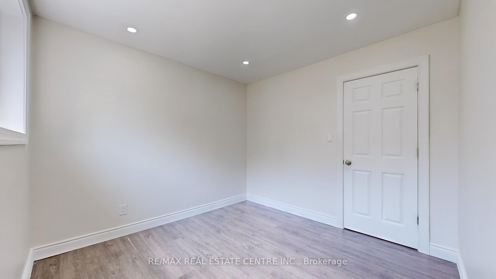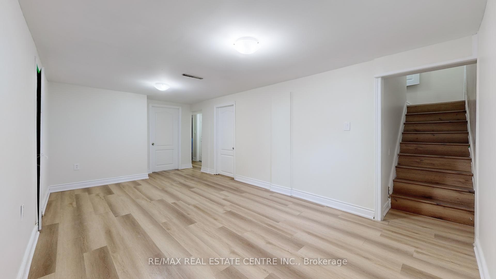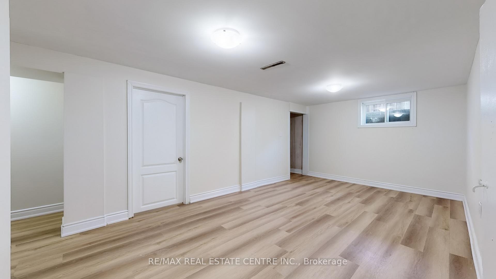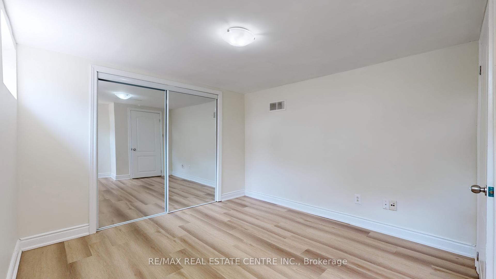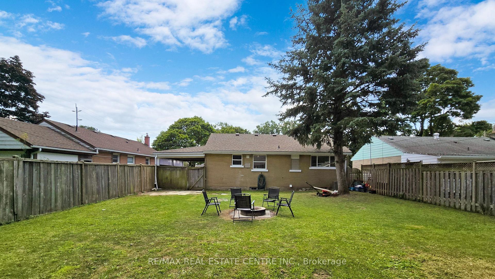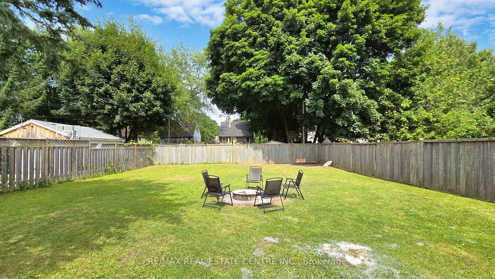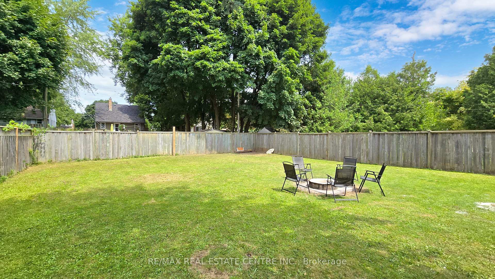$669,000
Available - For Sale
Listing ID: X9732511
94 Glenview Ave , Cambridge, N1R 2W2, Ontario
| Priced To Sell Fully Renovated Move- In Ready Bungalow From Top to Bottom In Family Friendly Neighbourhood Bordering Churchill Park!! This Charming Carpet Free Bungalow Features Best Practical Layout Features 3 Bedrooms On Main Floor Plus 2 Bedrooms In Basement With Extra Deep Lot!! 2 Separate Living Areas In The House Perfect For Entertaining Or Relaxing With Family!! Enjoy The Flexibility Of A Formal Living Room And A Cozy Family Area In Basement!! Approx $125 K Spent On Reno's As Per Seller Includes Brand New Kitchen With Quartz Counters & Stainless Steel Appliances, Freshly Painted, New Upgraded Washrooms With Quartz Countertops & Standing Shower In Basement!! New Roof (2022), Furnace Changed Approximately 10 Years Ago, A/C (2022), Brand New Plumbing (2024), Whole House New Electrical Wiring Expect 2 Rooms upstairs, Owned Water Heater, Brand New Doors (2024), Windows(2020). Extra Deep Lot Offers More Outdoor Space Or Potential For Expansions. This Style Is Ideal For Homeowners Who Value Privacy, Gardening, Or Future Development Options. |
| Extras: Nestled in a desirable neighborhood near parks, schools, shopping, major routes, and the Grand River. |
| Price | $669,000 |
| Taxes: | $2523.57 |
| Address: | 94 Glenview Ave , Cambridge, N1R 2W2, Ontario |
| Lot Size: | 55.00 x 120.01 (Feet) |
| Directions/Cross Streets: | Champlain/Glenview |
| Rooms: | 9 |
| Bedrooms: | 3 |
| Bedrooms +: | 2 |
| Kitchens: | 1 |
| Family Room: | Y |
| Basement: | Finished, Sep Entrance |
| Property Type: | Detached |
| Style: | Bungalow |
| Exterior: | Brick |
| Garage Type: | None |
| (Parking/)Drive: | Private |
| Drive Parking Spaces: | 0 |
| Pool: | None |
| Fireplace/Stove: | N |
| Heat Source: | Gas |
| Heat Type: | Forced Air |
| Central Air Conditioning: | Central Air |
| Sewers: | Sewers |
| Water: | Municipal |
$
%
Years
This calculator is for demonstration purposes only. Always consult a professional
financial advisor before making personal financial decisions.
| Although the information displayed is believed to be accurate, no warranties or representations are made of any kind. |
| RE/MAX REAL ESTATE CENTRE INC. |
|
|

Ajay Chopra
Sales Representative
Dir:
647-533-6876
Bus:
6475336876
| Virtual Tour | Book Showing | Email a Friend |
Jump To:
At a Glance:
| Type: | Freehold - Detached |
| Area: | Waterloo |
| Municipality: | Cambridge |
| Style: | Bungalow |
| Lot Size: | 55.00 x 120.01(Feet) |
| Tax: | $2,523.57 |
| Beds: | 3+2 |
| Baths: | 2 |
| Fireplace: | N |
| Pool: | None |
Locatin Map:
Payment Calculator:

