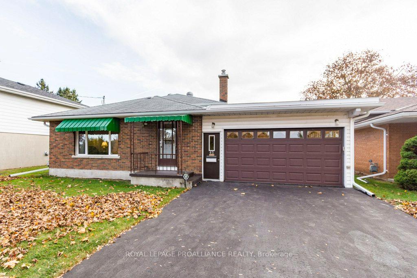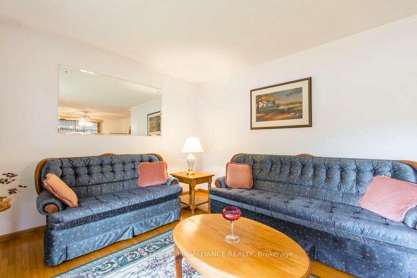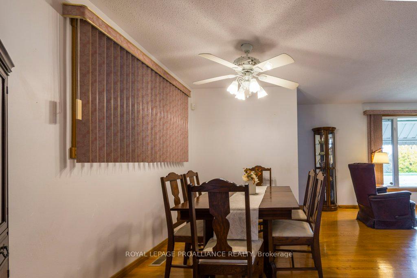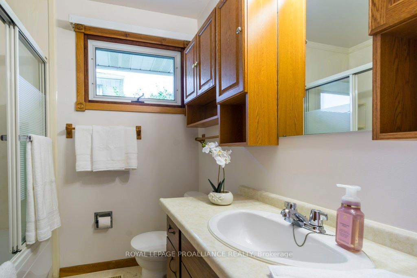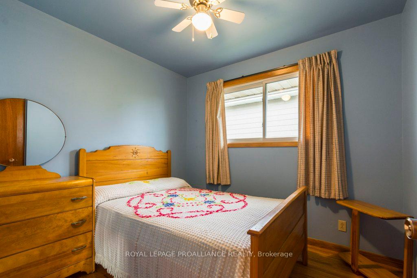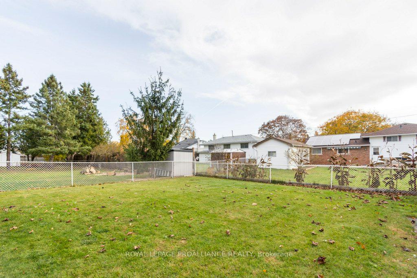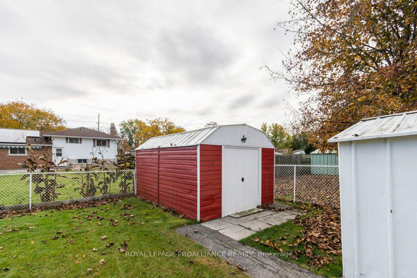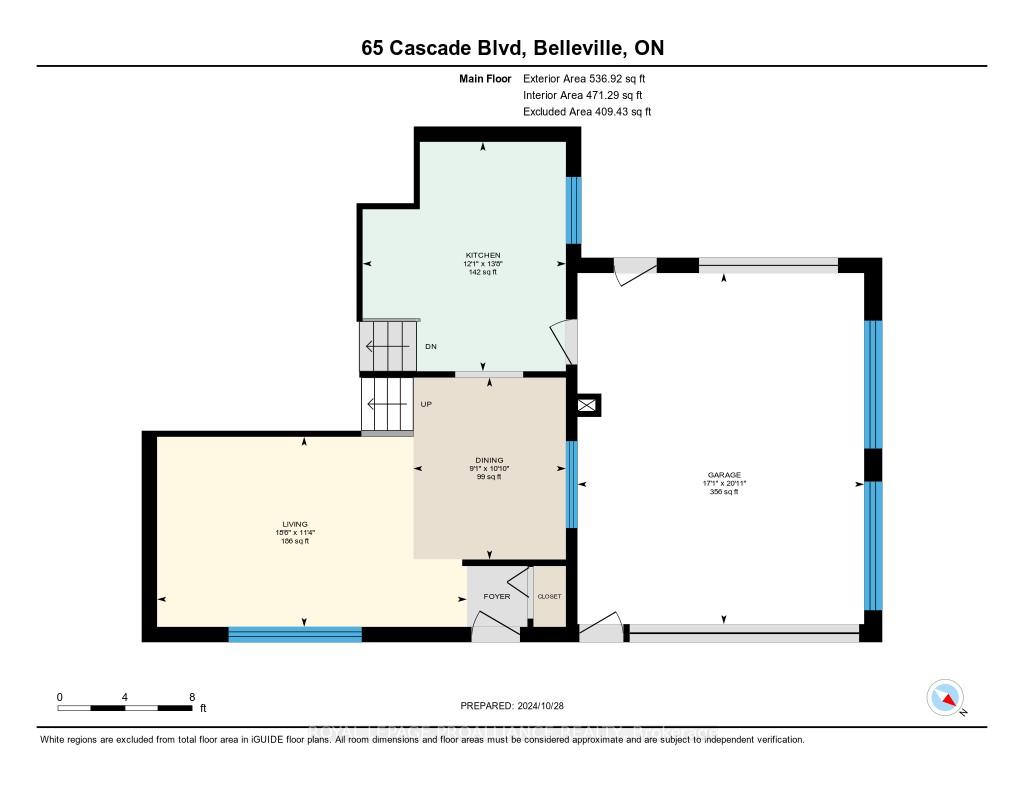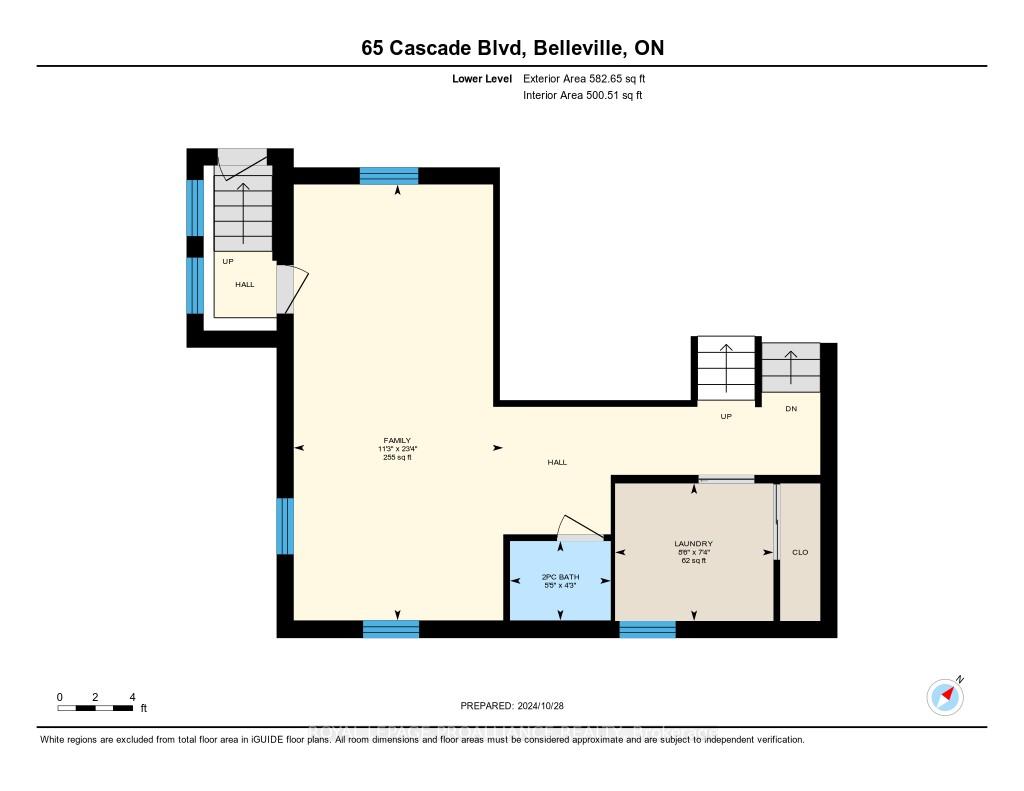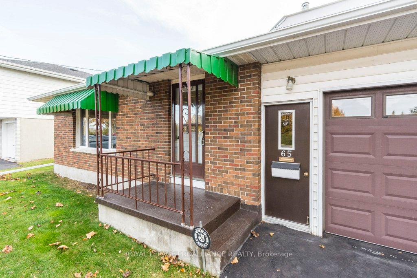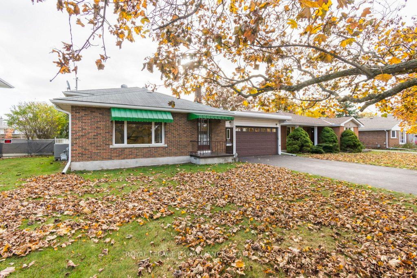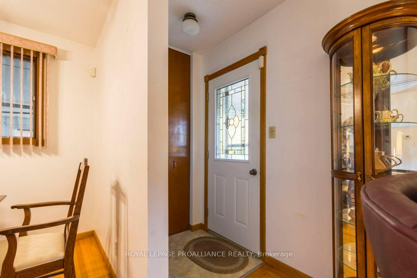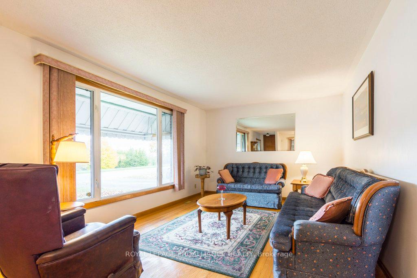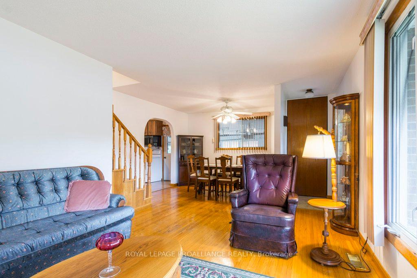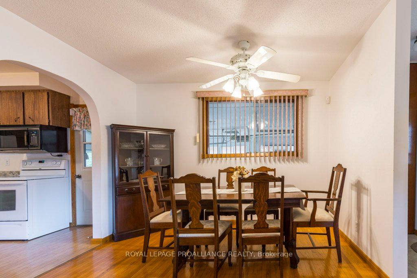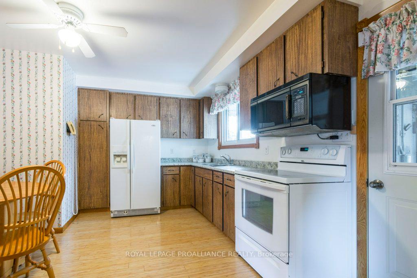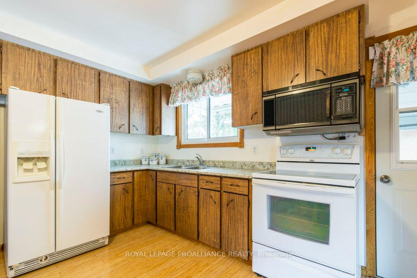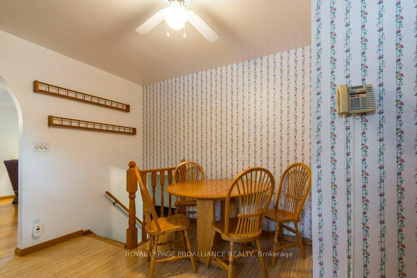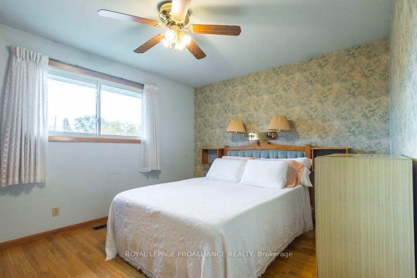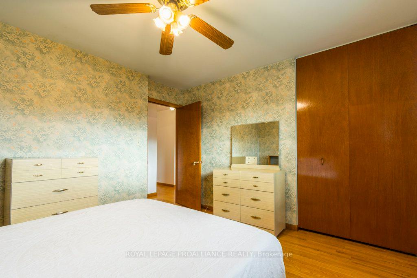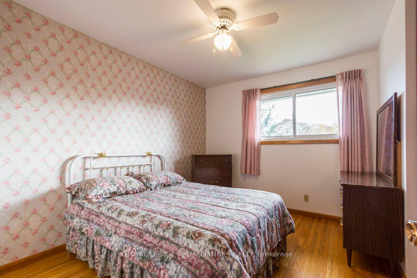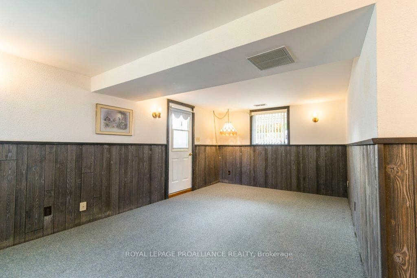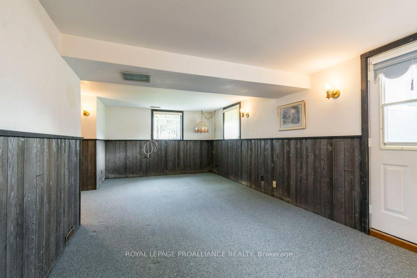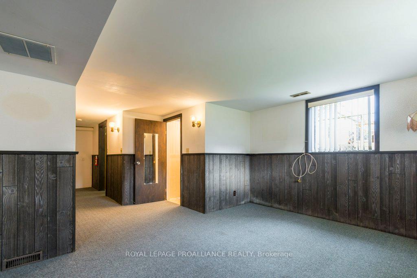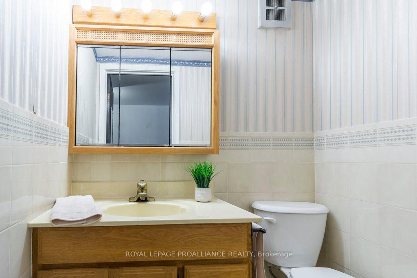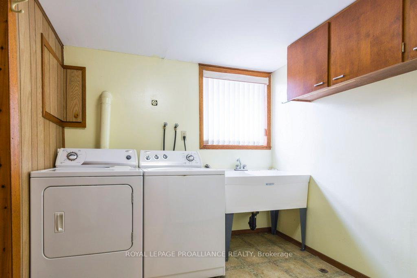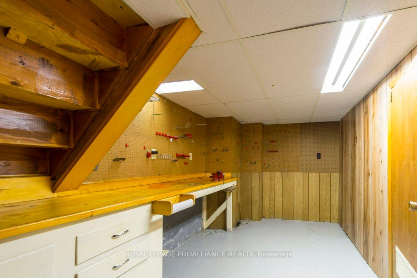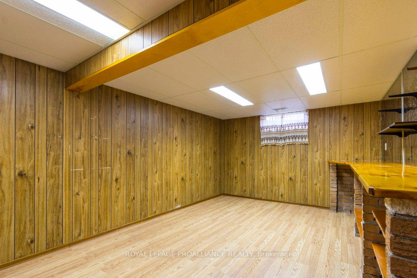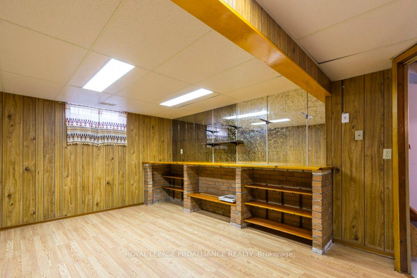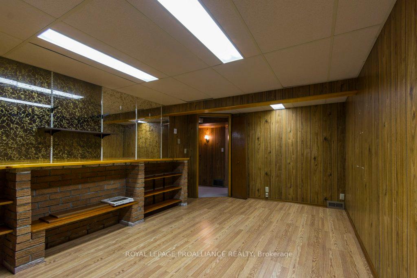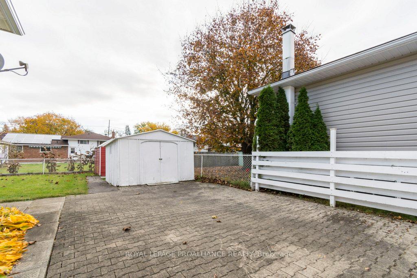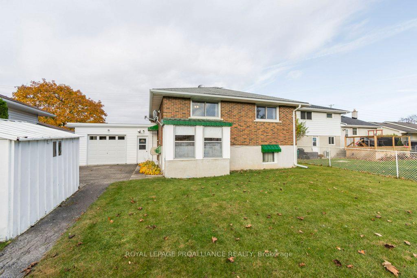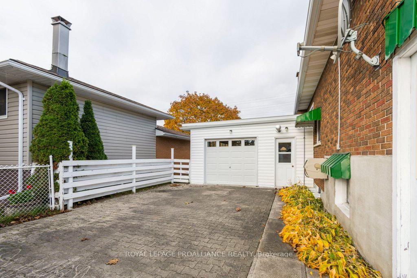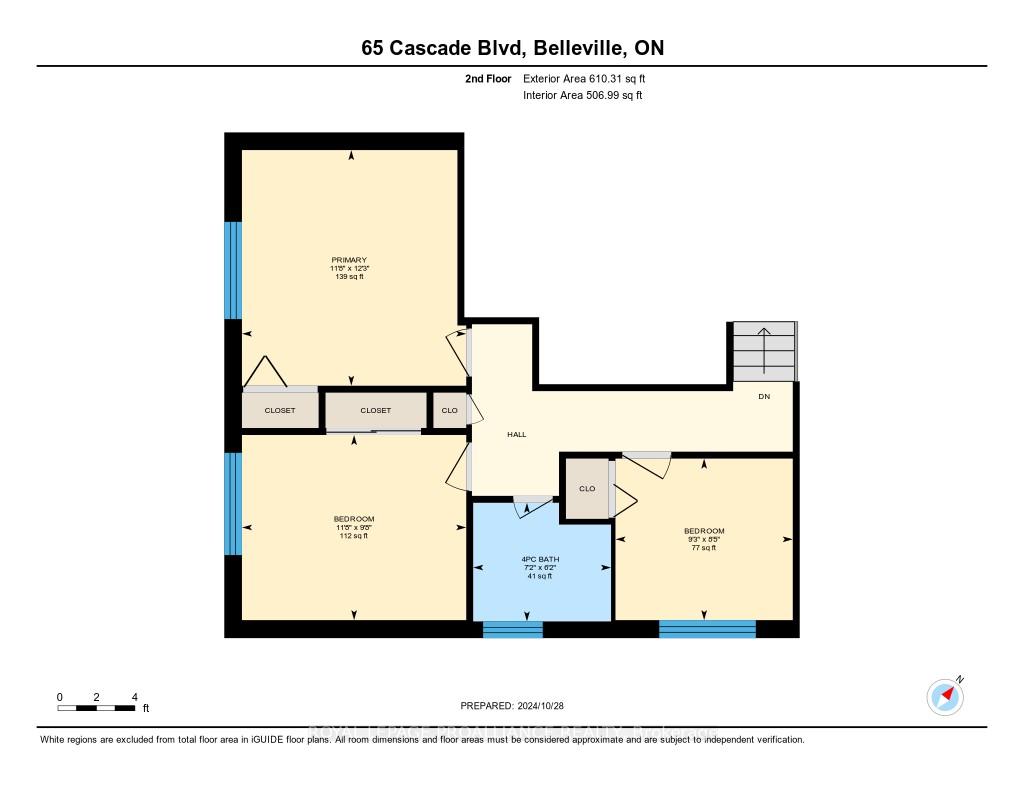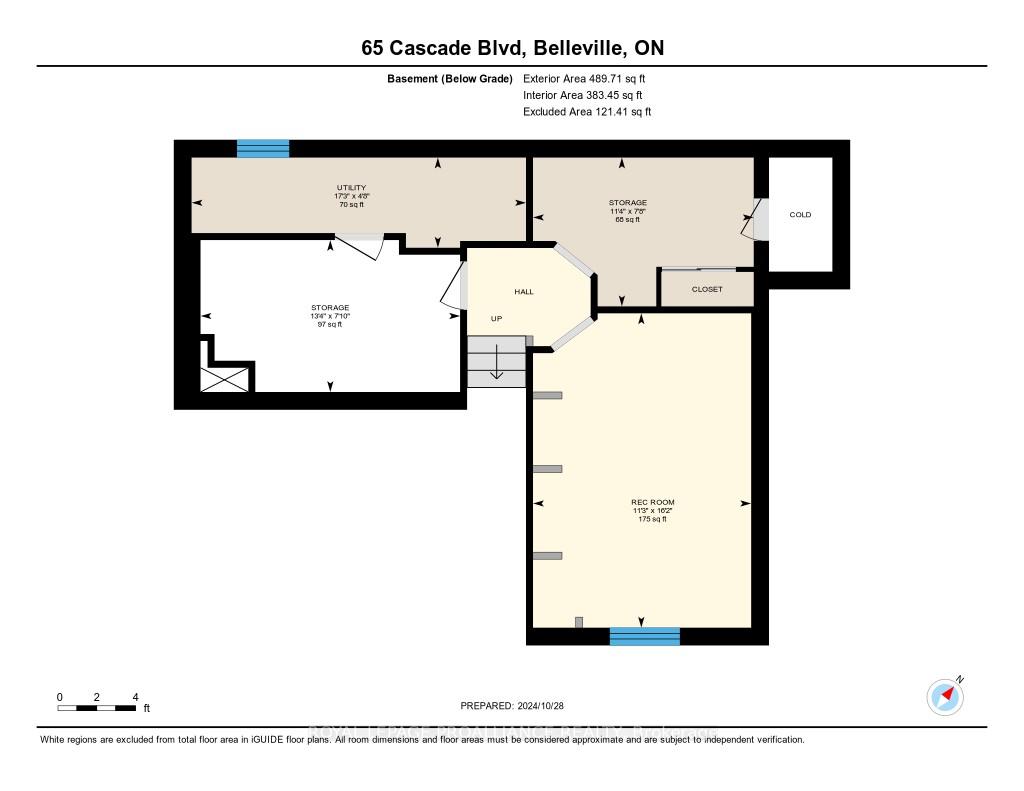$499,900
Available - For Sale
Listing ID: X9768688
65 Cascade Blvd , Belleville, K8P 2P5, Ontario
| Located across from scenic Parkland in West Park Village, this charming home has been meticulously maintained and is perfect for family living. It features 3 bedrooms, two bathrooms and beautiful hardwood floors throughout the main and upper levels. The eat-in kitchen flows into a combined living and dining room, creating a welcoming and functional layout. The lower level offers a separate entrance and includes a large family room with ample natural lighting, workshop and hobby rooms. The lot is fully fenced and has 2 garden sheds. There is a 1 & 1/2 car garage that is dry-walled and insulated, heated and has 2 garage doors (front & back). |
| Extras: Heat cost $1390.91 for the year, electricity cost $895.42 for the year. |
| Price | $499,900 |
| Taxes: | $3594.86 |
| Assessment: | $194000 |
| Assessment Year: | 2024 |
| Address: | 65 Cascade Blvd , Belleville, K8P 2P5, Ontario |
| Lot Size: | 51.51 x 110.00 (Feet) |
| Acreage: | < .50 |
| Directions/Cross Streets: | North on Sidney St., turn west onto Cascade |
| Rooms: | 6 |
| Rooms +: | 2 |
| Bedrooms: | 3 |
| Bedrooms +: | |
| Kitchens: | 1 |
| Family Room: | N |
| Basement: | Part Fin, W/O |
| Approximatly Age: | 31-50 |
| Property Type: | Detached |
| Style: | Backsplit 4 |
| Exterior: | Brick, Vinyl Siding |
| Garage Type: | Attached |
| (Parking/)Drive: | Front Yard |
| Drive Parking Spaces: | 4 |
| Pool: | None |
| Other Structures: | Garden Shed |
| Approximatly Age: | 31-50 |
| Approximatly Square Footage: | 1500-2000 |
| Property Features: | Fenced Yard, Park |
| Fireplace/Stove: | N |
| Heat Source: | Gas |
| Heat Type: | Forced Air |
| Central Air Conditioning: | Central Air |
| Laundry Level: | Lower |
| Sewers: | Sewers |
| Water: | Municipal |
| Utilities-Cable: | N |
| Utilities-Hydro: | Y |
| Utilities-Gas: | Y |
| Utilities-Telephone: | Y |
$
%
Years
This calculator is for demonstration purposes only. Always consult a professional
financial advisor before making personal financial decisions.
| Although the information displayed is believed to be accurate, no warranties or representations are made of any kind. |
| ROYAL LEPAGE PROALLIANCE REALTY |
|
|

Ajay Chopra
Sales Representative
Dir:
647-533-6876
Bus:
6475336876
| Virtual Tour | Book Showing | Email a Friend |
Jump To:
At a Glance:
| Type: | Freehold - Detached |
| Area: | Hastings |
| Municipality: | Belleville |
| Style: | Backsplit 4 |
| Lot Size: | 51.51 x 110.00(Feet) |
| Approximate Age: | 31-50 |
| Tax: | $3,594.86 |
| Beds: | 3 |
| Baths: | 2 |
| Fireplace: | N |
| Pool: | None |
Locatin Map:
Payment Calculator:

