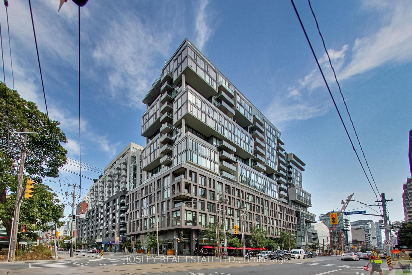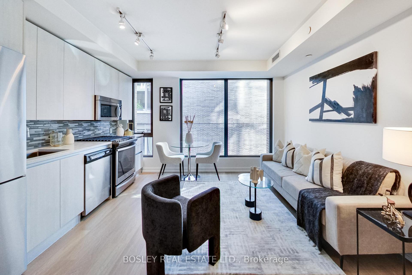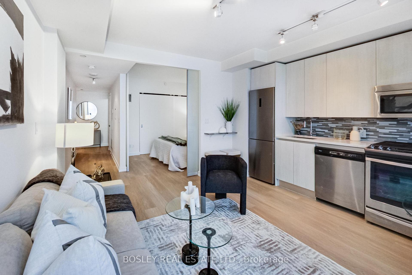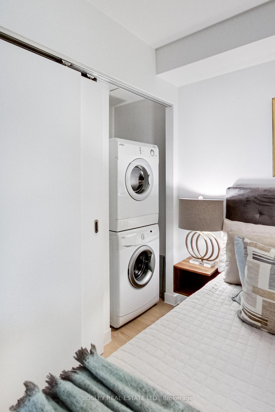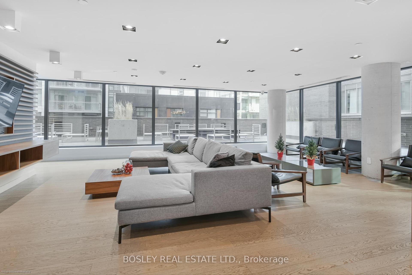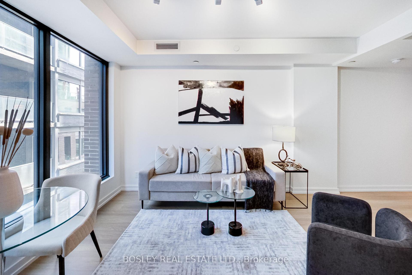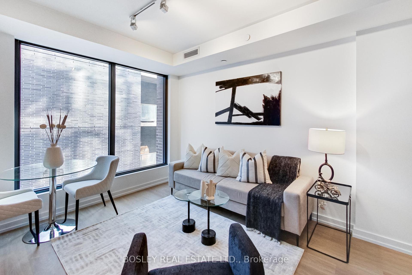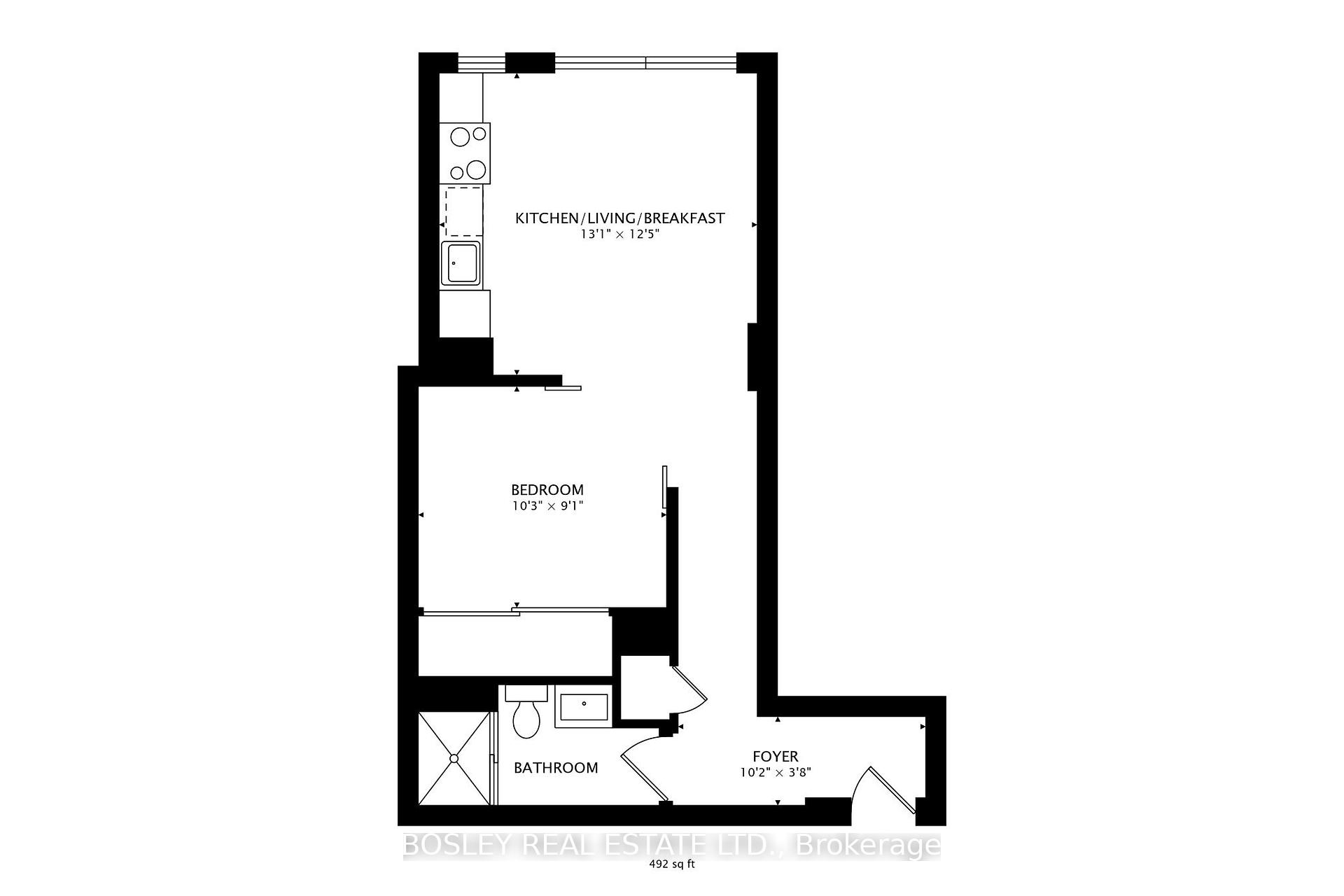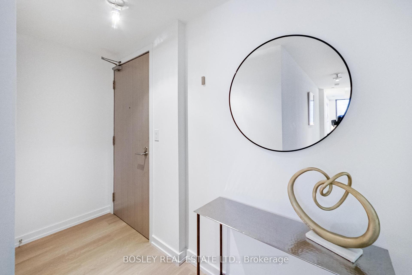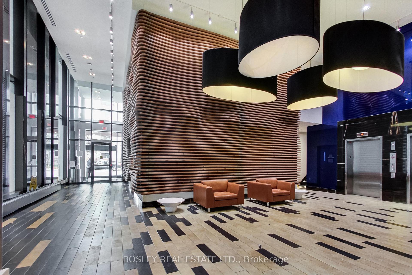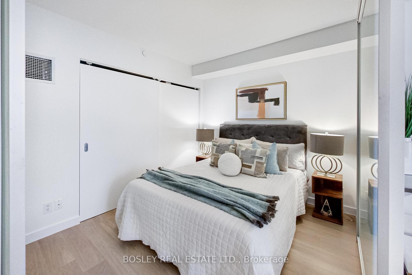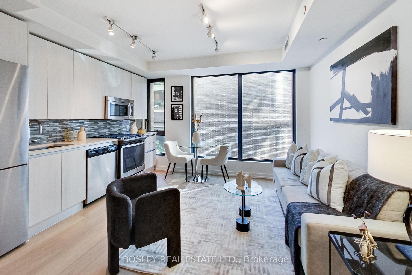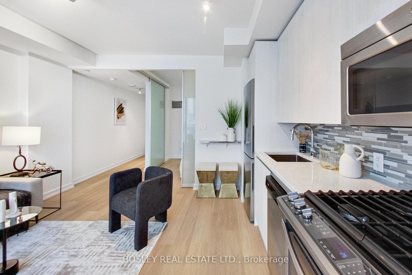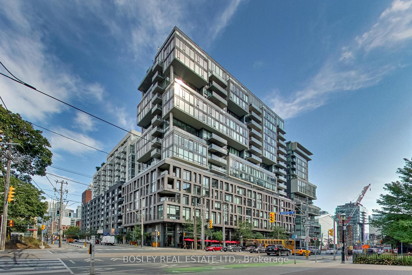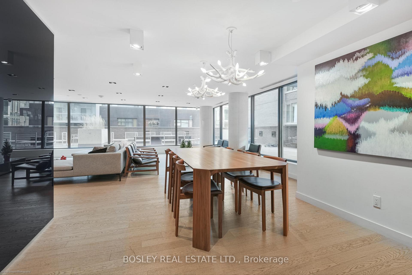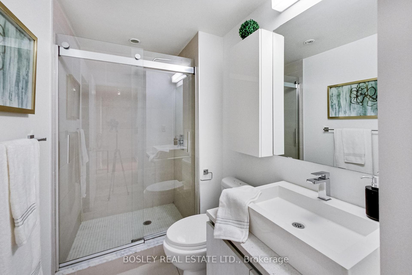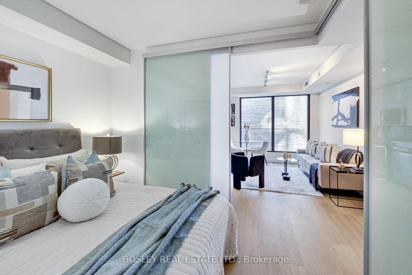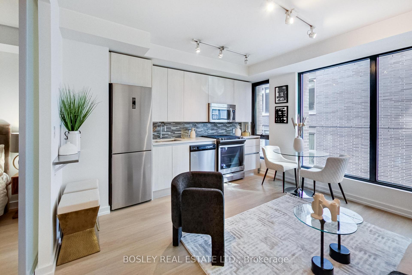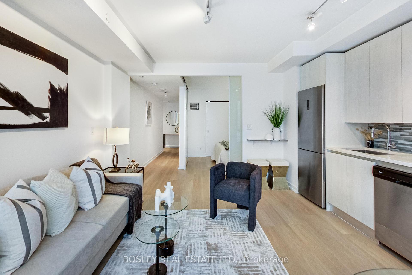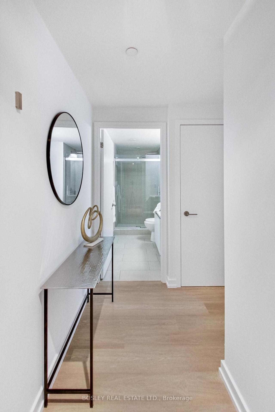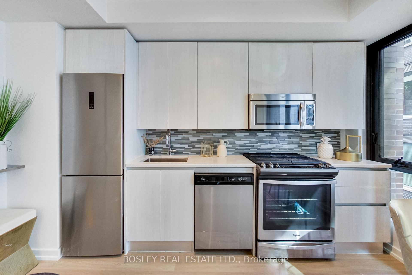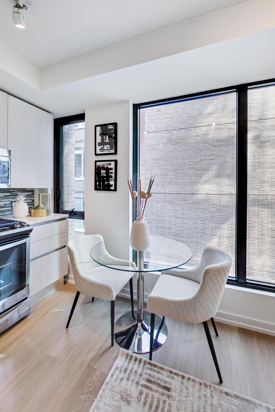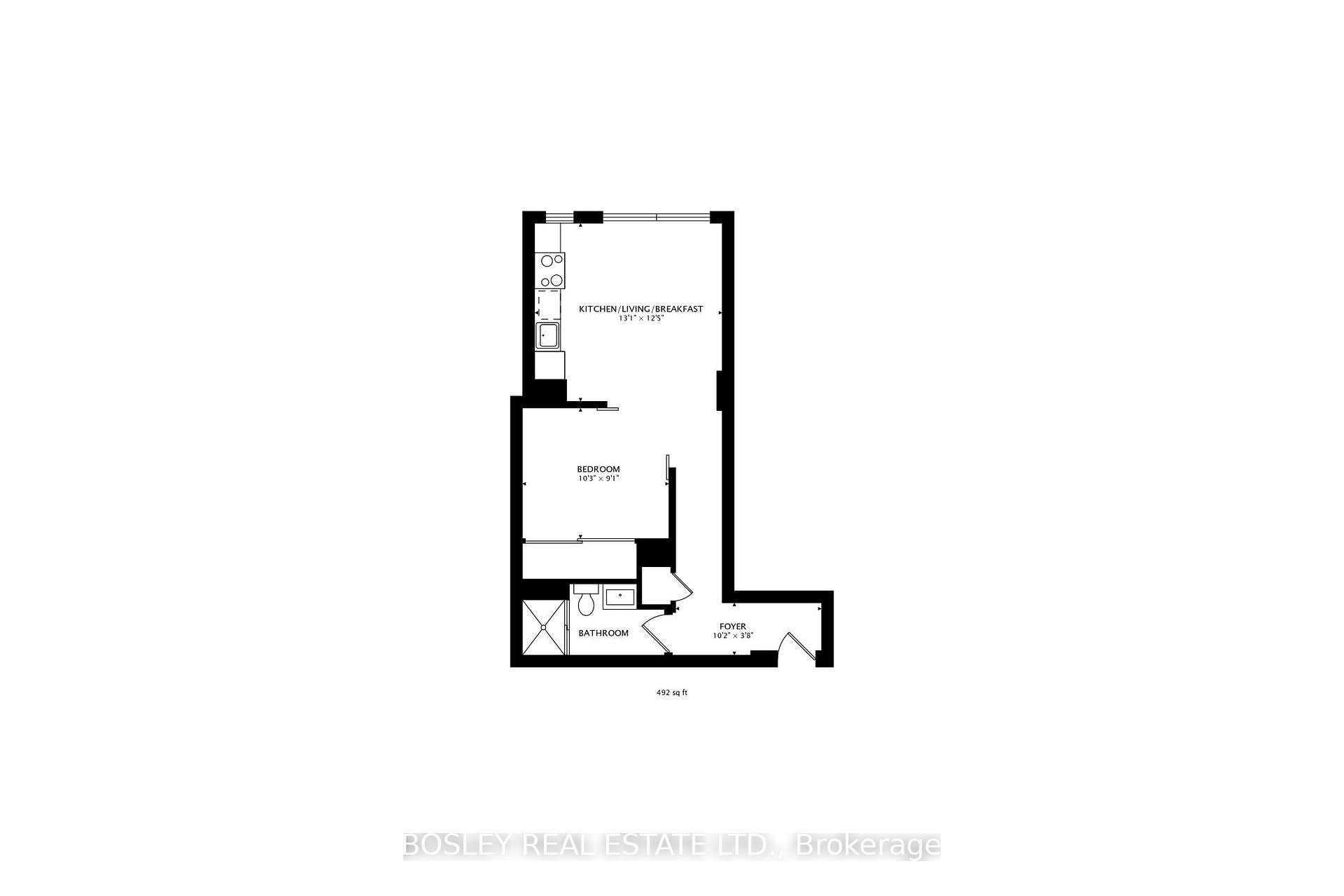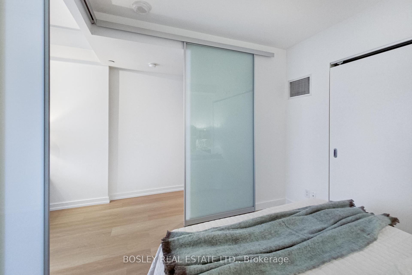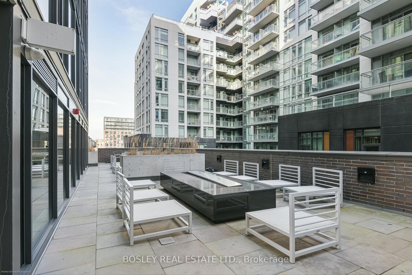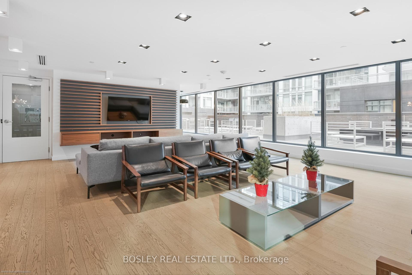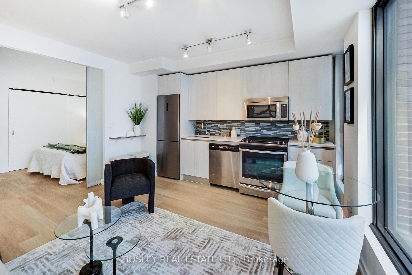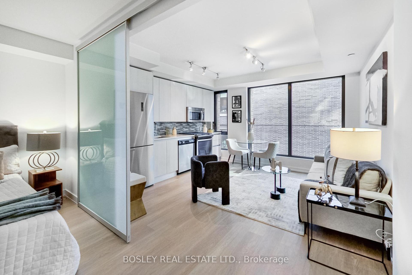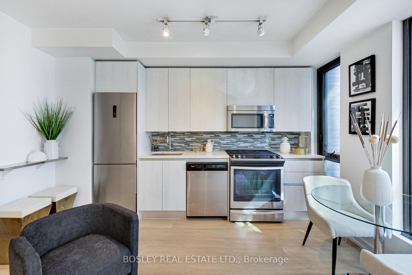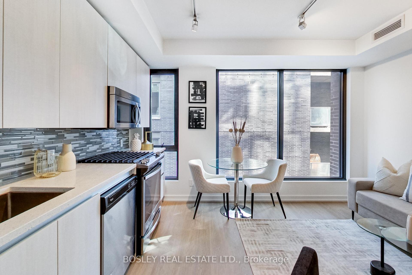$480,000
Available - For Sale
Listing ID: C10405473
111 Bathurst St , Unit 524, Toronto, M5V 0M9, Ontario
| This unit is located in the highly sought-after Entertainment District, just a short walk to the Financial District. You'll be steps away from shops, restaurants, and public transportation everything you need is right here. The loft-style design boasts exposed concrete walls and ceilings, floor-to-ceiling windows, and approximately nine-foot ceilings in the main living areas. The kitchen features imported European design with integrated appliances, combining style and functionality. |
| Extras: Hydro through Metergy |
| Price | $480,000 |
| Taxes: | $1918.87 |
| Maintenance Fee: | 279.54 |
| Address: | 111 Bathurst St , Unit 524, Toronto, M5V 0M9, Ontario |
| Province/State: | Ontario |
| Condo Corporation No | tscp |
| Level | 5 |
| Unit No | 24 |
| Directions/Cross Streets: | BATHURST & ADELAIDE WEST |
| Rooms: | 4 |
| Bedrooms: | 1 |
| Bedrooms +: | |
| Kitchens: | 1 |
| Family Room: | N |
| Basement: | None |
| Property Type: | Condo Apt |
| Style: | Apartment |
| Exterior: | Brick |
| Garage Type: | Underground |
| Garage(/Parking)Space: | 0.00 |
| Drive Parking Spaces: | 0 |
| Park #1 | |
| Parking Type: | None |
| Exposure: | S |
| Balcony: | None |
| Locker: | None |
| Pet Permited: | Restrict |
| Approximatly Square Footage: | 0-499 |
| Building Amenities: | Bbqs Allowed, Concierge, Guest Suites, Media Room, Party/Meeting Room, Rooftop Deck/Garden |
| Property Features: | Arts Centre, Hospital, Place Of Worship |
| Maintenance: | 279.54 |
| Water Included: | Y |
| Common Elements Included: | Y |
| Heat Included: | Y |
| Fireplace/Stove: | N |
| Heat Source: | Gas |
| Heat Type: | Heat Pump |
| Central Air Conditioning: | Central Air |
| Ensuite Laundry: | Y |
$
%
Years
This calculator is for demonstration purposes only. Always consult a professional
financial advisor before making personal financial decisions.
| Although the information displayed is believed to be accurate, no warranties or representations are made of any kind. |
| BOSLEY REAL ESTATE LTD. |
|
|

Ajay Chopra
Sales Representative
Dir:
647-533-6876
Bus:
6475336876
| Virtual Tour | Book Showing | Email a Friend |
Jump To:
At a Glance:
| Type: | Condo - Condo Apt |
| Area: | Toronto |
| Municipality: | Toronto |
| Neighbourhood: | Waterfront Communities C1 |
| Style: | Apartment |
| Tax: | $1,918.87 |
| Maintenance Fee: | $279.54 |
| Beds: | 1 |
| Baths: | 1 |
| Fireplace: | N |
Locatin Map:
Payment Calculator:

