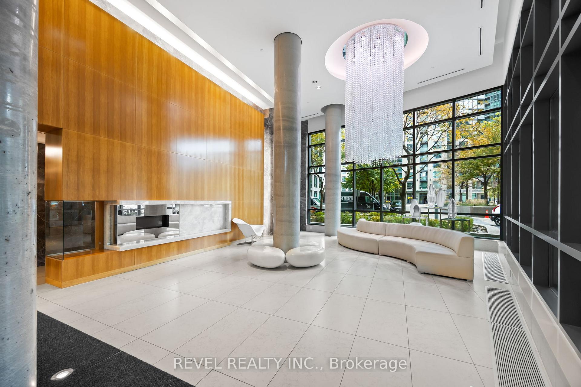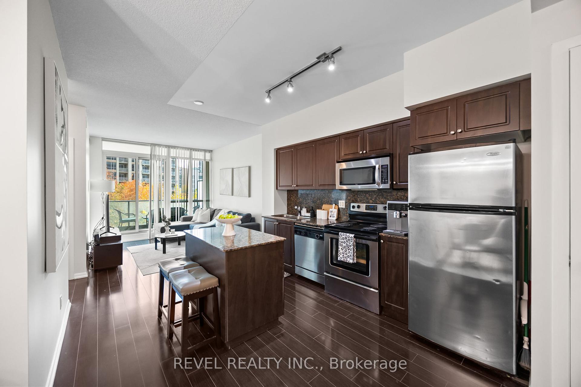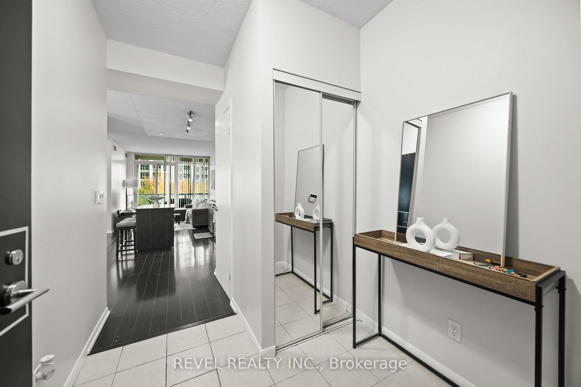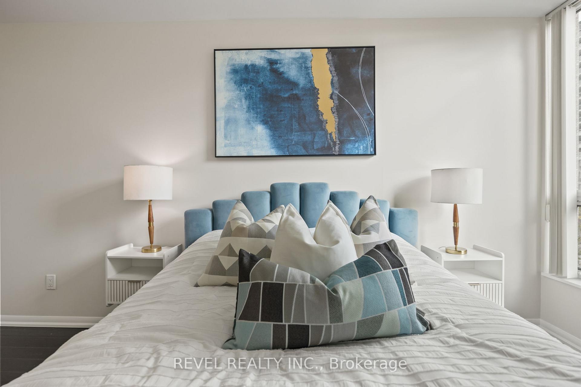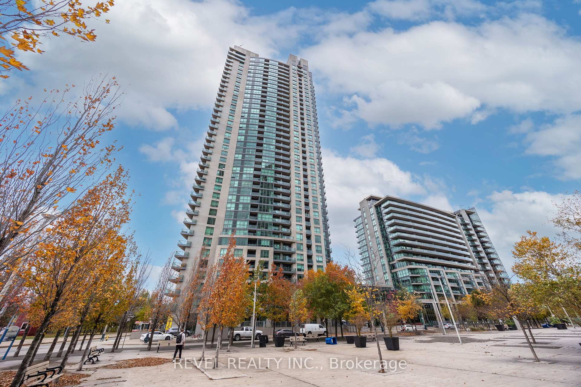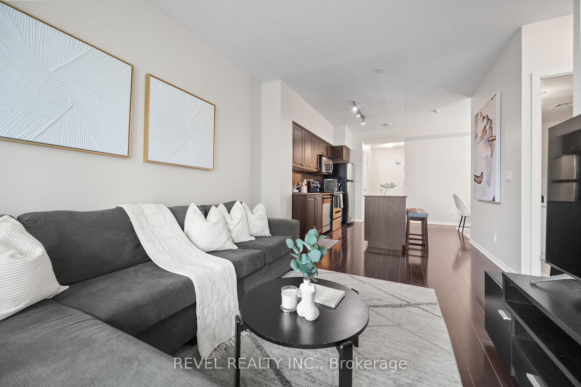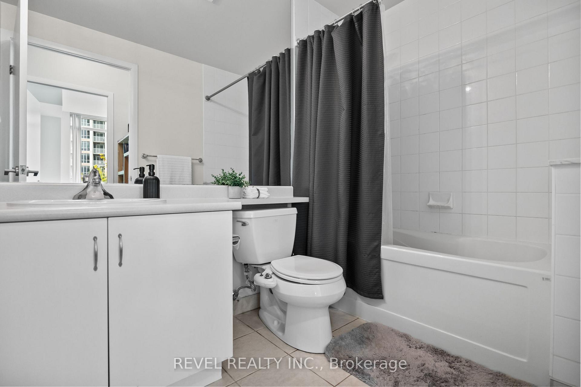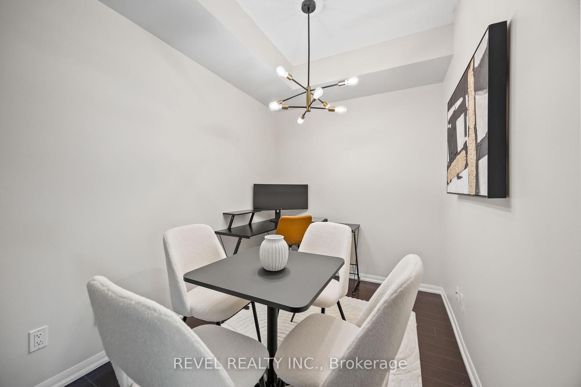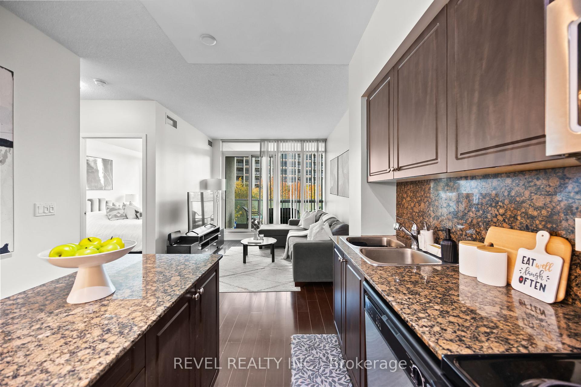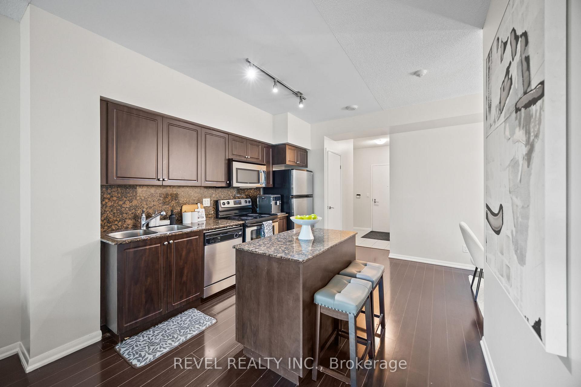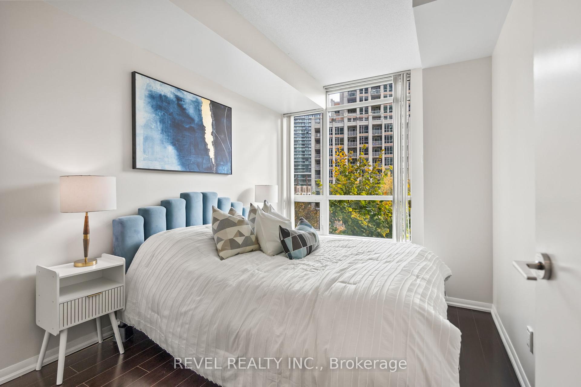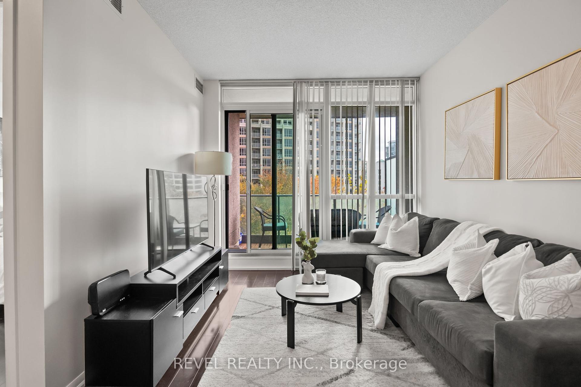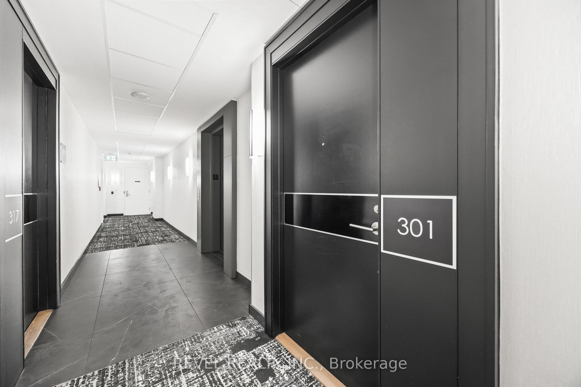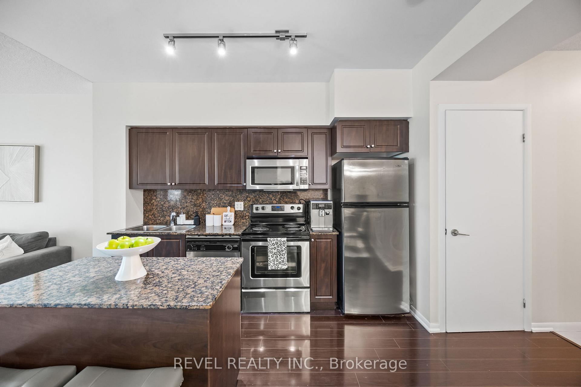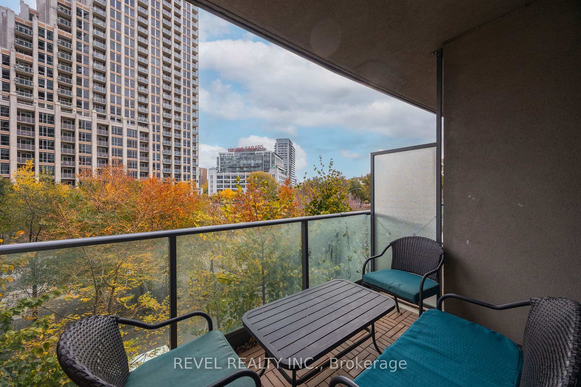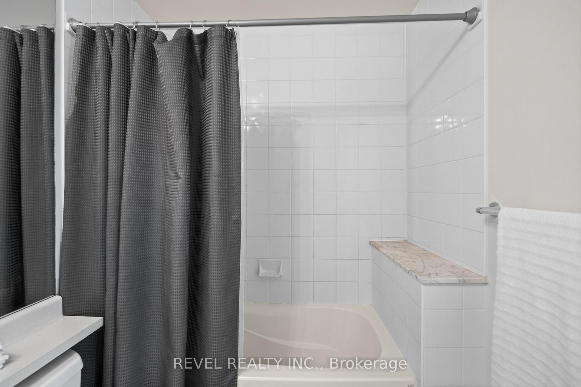$599,900
Available - For Sale
Listing ID: C10406366
215 Fort York Blvd , Unit 301, Toronto, M5V 4A2, Ontario
| Step into this bright and spacious 1-Bedroom + Den Condo that offers a generous 698 square feet of modern living space with views of lush June Callwood Park right outside your window. High 9-foot ceilings and expansive windows that flood the suite with natural light, creating a warm and inviting atmosphere. The kitchen is a chefs delight, featuring stainless steel appliances, an island for extra prep and dining space, and elegant granite countertops complete with a tasteful backsplash. As a resident, you'll have access to the exclusive Club Odyssey, offering a fully-equipped gym, cardio and weight room, as well as 24-hour concierge service. For relaxation, unwind on the lakeside viewing deck, take a dip in the indoor pool, or rejuvenate in the rooftop jacuzzi with city and lake views. Enjoy the perfect blend of convenience, luxury, and lifestyle in one of Torontos most vibrant communities. Make Neptune Condos your next home and experience downtown Toronto living at its finest! |
| Price | $599,900 |
| Taxes: | $2639.00 |
| Maintenance Fee: | 693.16 |
| Address: | 215 Fort York Blvd , Unit 301, Toronto, M5V 4A2, Ontario |
| Province/State: | Ontario |
| Condo Corporation No | TSCC |
| Level | 3 |
| Unit No | 01 |
| Directions/Cross Streets: | Lakeshore & Bathurst |
| Rooms: | 5 |
| Bedrooms: | 1 |
| Bedrooms +: | 1 |
| Kitchens: | 1 |
| Family Room: | N |
| Basement: | None |
| Property Type: | Condo Apt |
| Style: | Apartment |
| Exterior: | Concrete, Other |
| Garage Type: | Underground |
| Garage(/Parking)Space: | 1.00 |
| Drive Parking Spaces: | 0 |
| Park #1 | |
| Parking Spot: | 173 |
| Parking Type: | Owned |
| Legal Description: | D/173 |
| Exposure: | E |
| Balcony: | Open |
| Locker: | Owned |
| Pet Permited: | Restrict |
| Approximatly Square Footage: | 600-699 |
| Building Amenities: | Concierge, Guest Suites, Gym, Indoor Pool, Party/Meeting Room, Rooftop Deck/Garden |
| Property Features: | Clear View, Lake/Pond, Library, Park, Public Transit, Rec Centre |
| Maintenance: | 693.16 |
| CAC Included: | Y |
| Water Included: | Y |
| Common Elements Included: | Y |
| Heat Included: | Y |
| Parking Included: | Y |
| Building Insurance Included: | Y |
| Fireplace/Stove: | N |
| Heat Source: | Gas |
| Heat Type: | Forced Air |
| Central Air Conditioning: | Central Air |
| Ensuite Laundry: | Y |
| Elevator Lift: | Y |
$
%
Years
This calculator is for demonstration purposes only. Always consult a professional
financial advisor before making personal financial decisions.
| Although the information displayed is believed to be accurate, no warranties or representations are made of any kind. |
| REVEL REALTY INC. |
|
|

Ajay Chopra
Sales Representative
Dir:
647-533-6876
Bus:
6475336876
| Virtual Tour | Book Showing | Email a Friend |
Jump To:
At a Glance:
| Type: | Condo - Condo Apt |
| Area: | Toronto |
| Municipality: | Toronto |
| Neighbourhood: | Waterfront Communities C1 |
| Style: | Apartment |
| Tax: | $2,639 |
| Maintenance Fee: | $693.16 |
| Beds: | 1+1 |
| Baths: | 1 |
| Garage: | 1 |
| Fireplace: | N |
Locatin Map:
Payment Calculator:

