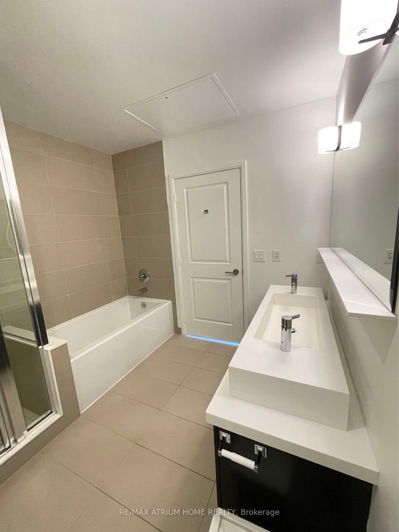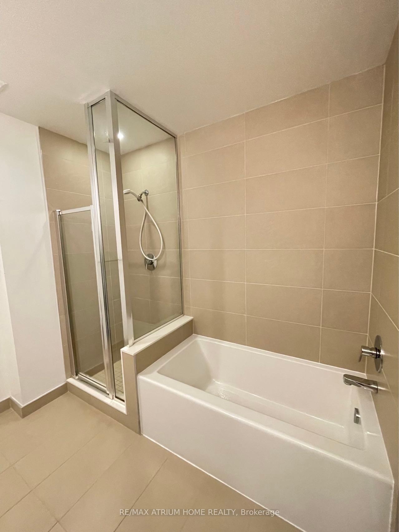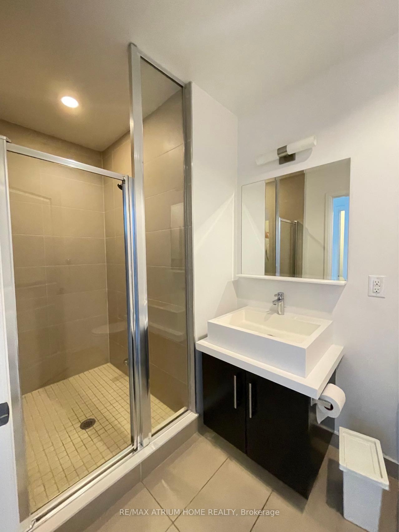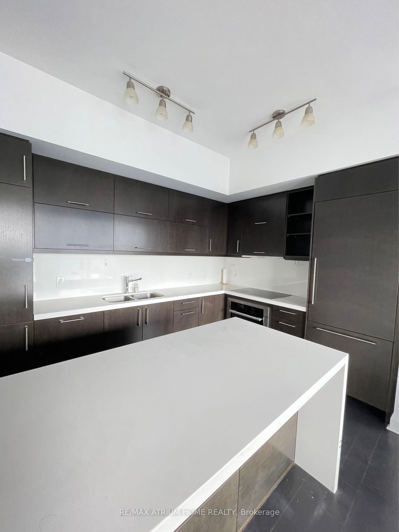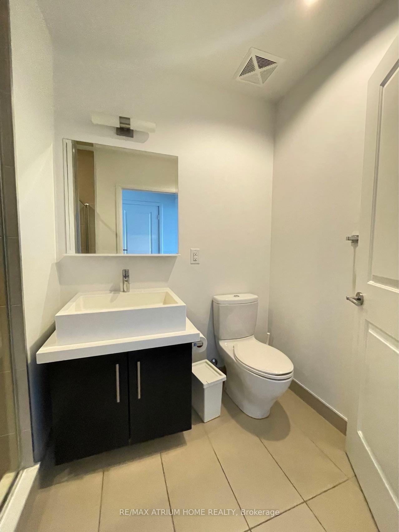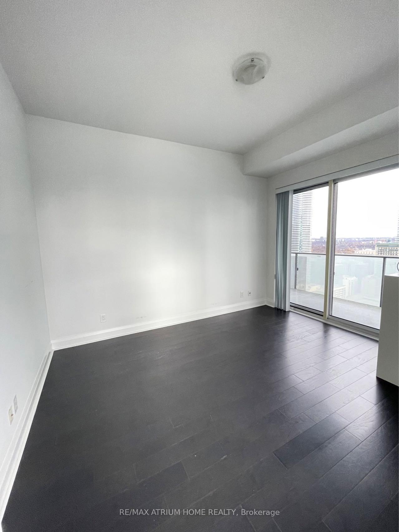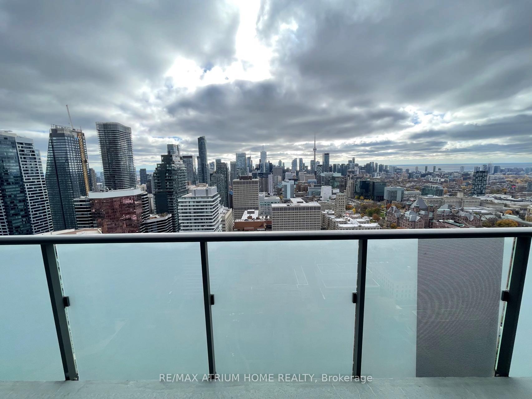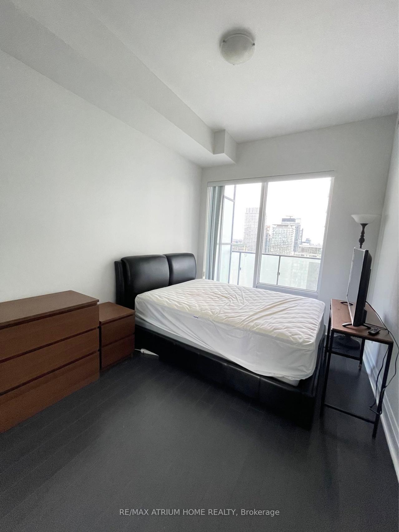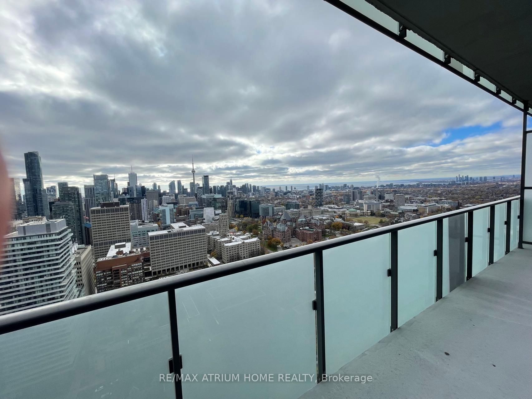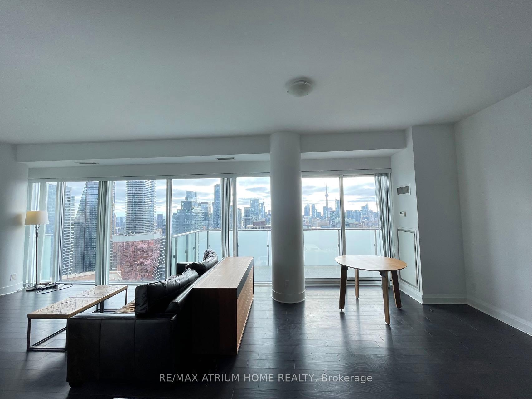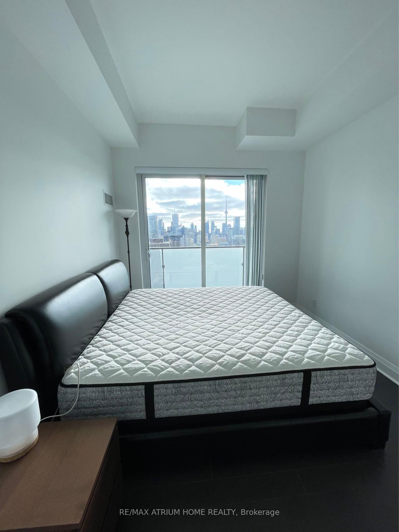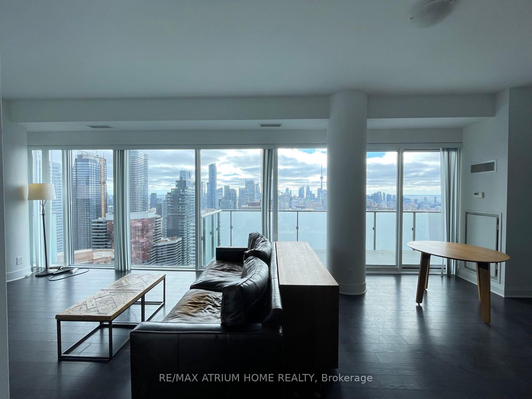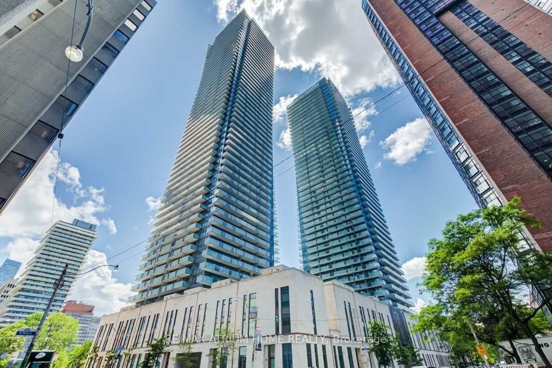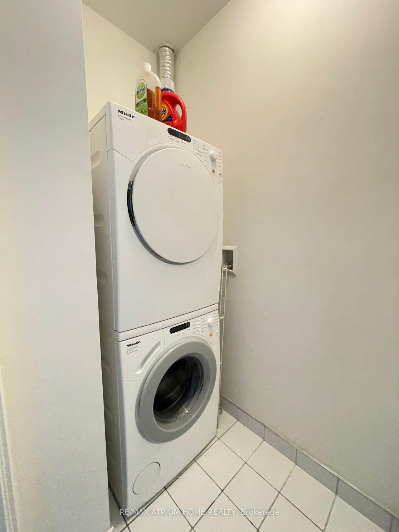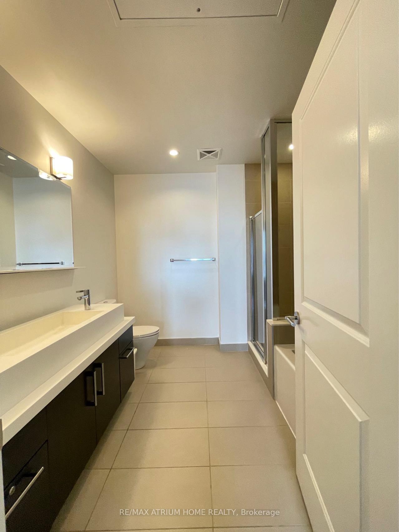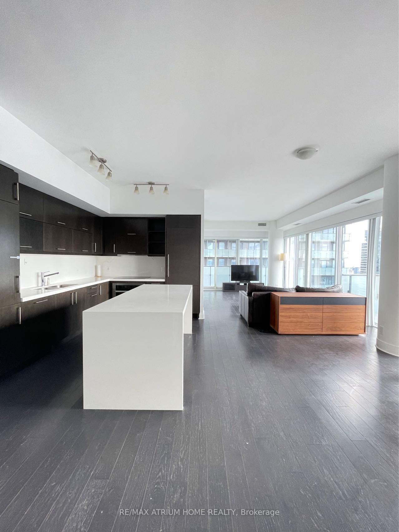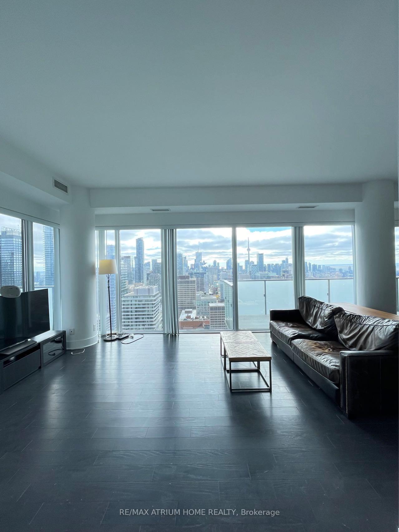$6,300
Available - For Rent
Listing ID: C10423529
65 St Mary St , Unit 4001, Toronto, M5S 0A6, Ontario
| Spectacular 2 bedroom + large den (could be 3rd bedroom) corner unit with breathtaking view and wrap-around balcony adjacent to U of T. Loaded with natural light and super spacious. Wood floor + floor to ceiling windows throughout. Versatile open concept Living/Dining/Kitchen, ideal for entertaining. Top of the line built-in appliances. Amazing roof amenities with panoramic view. Steps to world class shopping along Bloor St & Yorkville. Minutes to subway & Financial District. *Non-Smoking Building* |
| Extras: Refrigerator, Stove, Washer, Dryer, Dishwasher, Microwave, 2 Parking Spots, and 1 Locker |
| Price | $6,300 |
| Address: | 65 St Mary St , Unit 4001, Toronto, M5S 0A6, Ontario |
| Province/State: | Ontario |
| Condo Corporation No | TSCC |
| Level | 39 |
| Unit No | 1 |
| Directions/Cross Streets: | Bay & Bloor |
| Rooms: | 6 |
| Bedrooms: | 2 |
| Bedrooms +: | 1 |
| Kitchens: | 1 |
| Family Room: | N |
| Basement: | None |
| Furnished: | N |
| Approximatly Age: | 6-10 |
| Property Type: | Condo Apt |
| Style: | Apartment |
| Exterior: | Concrete |
| Garage Type: | Underground |
| Garage(/Parking)Space: | 2.00 |
| Drive Parking Spaces: | 0 |
| Park #1 | |
| Parking Type: | Owned |
| Park #2 | |
| Parking Type: | Owned |
| Exposure: | Se |
| Balcony: | Open |
| Locker: | Owned |
| Pet Permited: | N |
| Approximatly Age: | 6-10 |
| Approximatly Square Footage: | 1400-1599 |
| Building Amenities: | Concierge, Games Room, Gym, Party/Meeting Room, Rooftop Deck/Garden, Visitor Parking |
| Property Features: | Arts Centre, Clear View, Hospital, Library, Park, Public Transit |
| Water Included: | Y |
| Heat Included: | Y |
| Parking Included: | Y |
| Building Insurance Included: | Y |
| Fireplace/Stove: | N |
| Heat Source: | Gas |
| Heat Type: | Forced Air |
| Central Air Conditioning: | Central Air |
| Ensuite Laundry: | Y |
| Although the information displayed is believed to be accurate, no warranties or representations are made of any kind. |
| RE/MAX ATRIUM HOME REALTY |
|
|

Ajay Chopra
Sales Representative
Dir:
647-533-6876
Bus:
6475336876
| Book Showing | Email a Friend |
Jump To:
At a Glance:
| Type: | Condo - Condo Apt |
| Area: | Toronto |
| Municipality: | Toronto |
| Neighbourhood: | Bay Street Corridor |
| Style: | Apartment |
| Approximate Age: | 6-10 |
| Beds: | 2+1 |
| Baths: | 2 |
| Garage: | 2 |
| Fireplace: | N |
Locatin Map:

