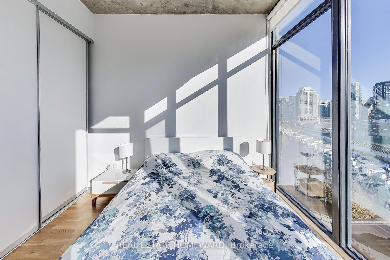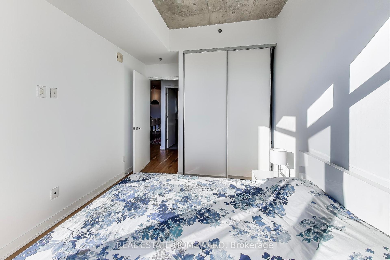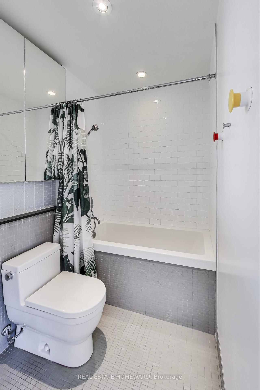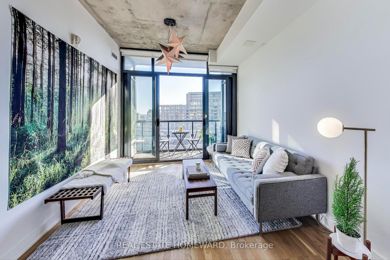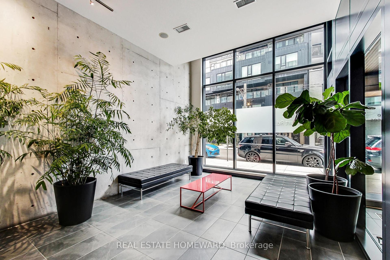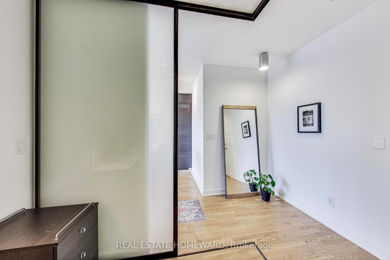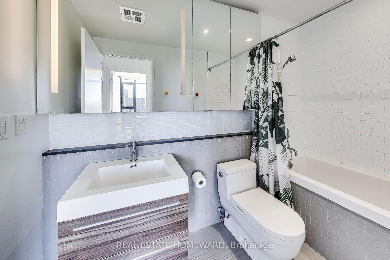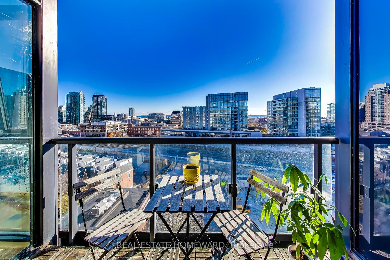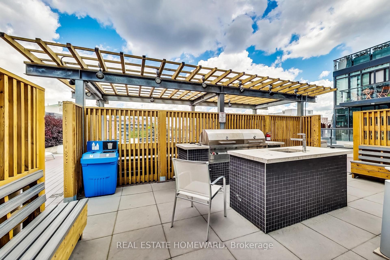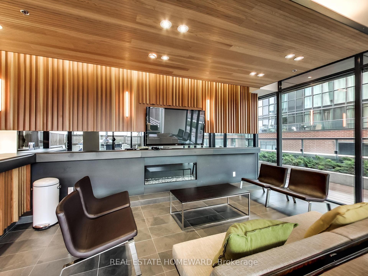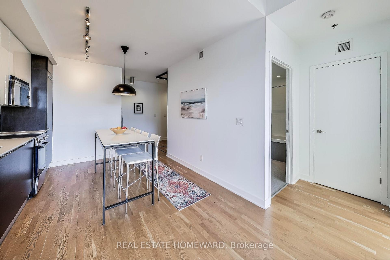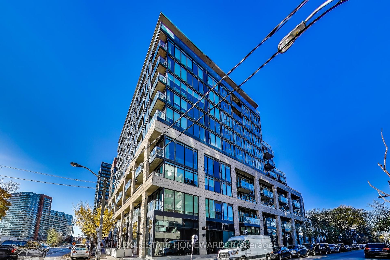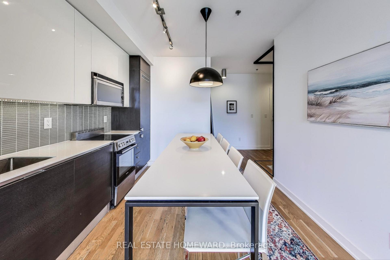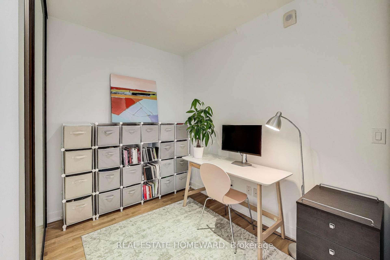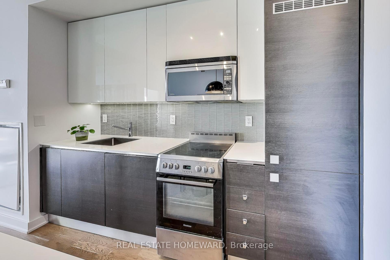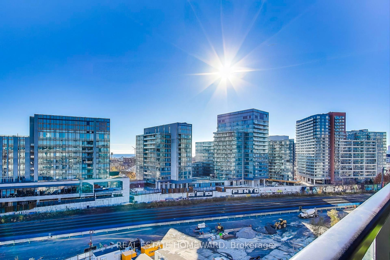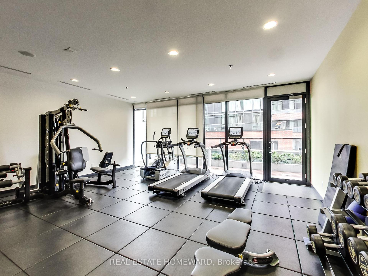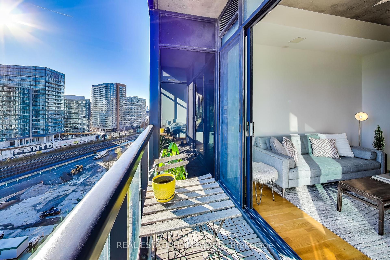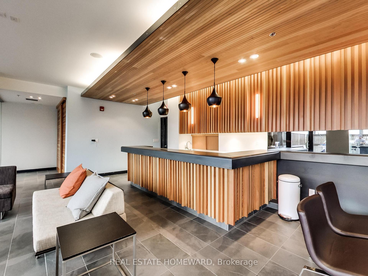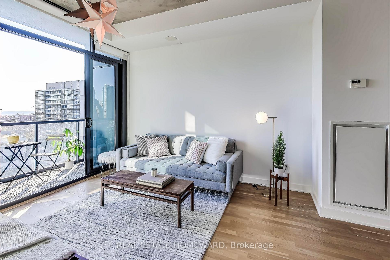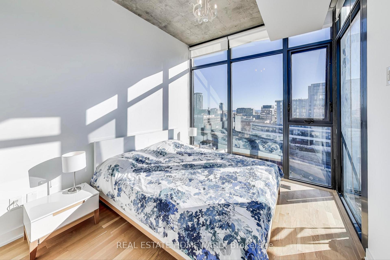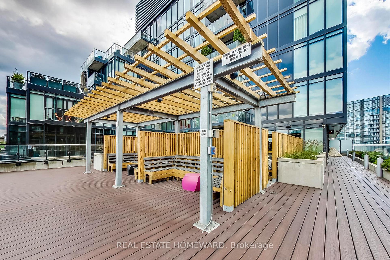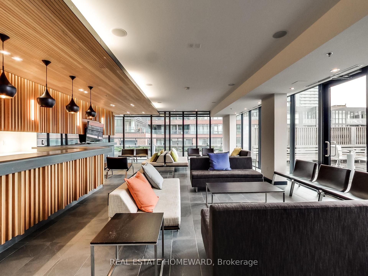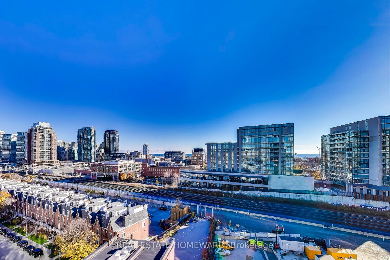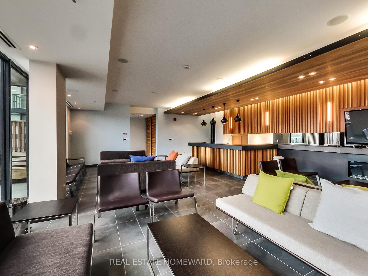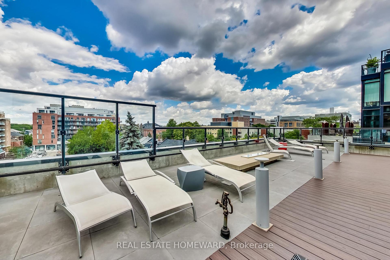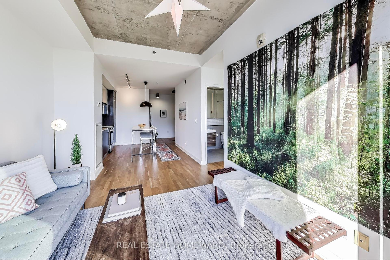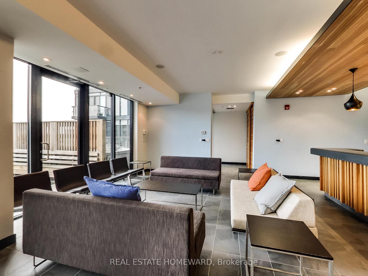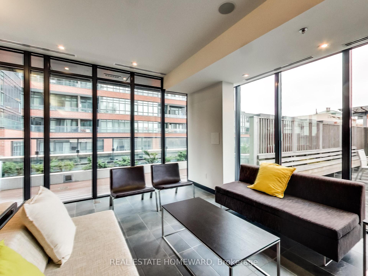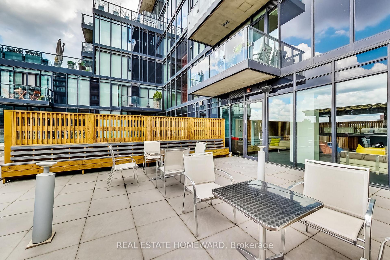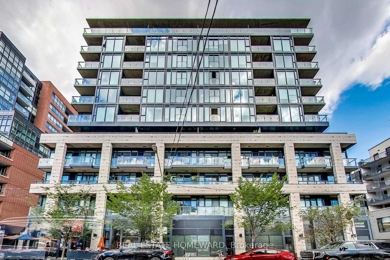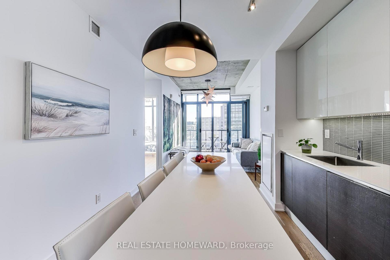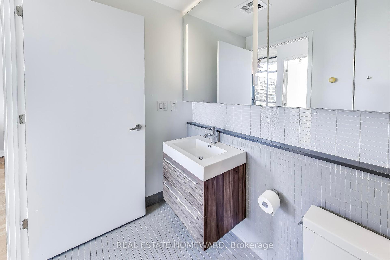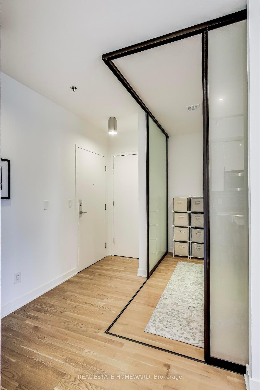$665,000
Available - For Sale
Listing ID: C10423993
8 Dovercourt Rd , Unit 1005, Toronto, M6J 0B6, Ontario
| Welcome to this bright and spacious 1+1 bedroom condo with high ceilings and a stunning lake view in the sought after Art Condos. Steps from the trendy Queen St West neighborhood and Trinity Bellwoods Park, this award-winning 11-storey boutique building is celebrated for its innovative design and contemporary flair. This exceptional One-Bedroom suite offers an open-concept layout, exposed concrete ceilings, floor to ceiling windows that flood the space with natural light, and a Euro-inspired kitchen perfect for culinary enthusiasts. The generously sized den could serve as a second bedroom or large office. Double sliding doors to the balcony create additional entertaining space. Enjoy the convenience of a fully equipped fitness center, boardroom, security services, 5th floor Rooftop lounge, and party room. Within walking distance of shops, restaurants, TTC and GO transit. |
| Extras: Fridge, Stove, Washer, Dryer, All ELF's, Window Coverings. |
| Price | $665,000 |
| Taxes: | $2775.30 |
| Maintenance Fee: | 518.99 |
| Address: | 8 Dovercourt Rd , Unit 1005, Toronto, M6J 0B6, Ontario |
| Province/State: | Ontario |
| Condo Corporation No | MTCC |
| Level | 10 |
| Unit No | 05 |
| Directions/Cross Streets: | S of Queen W of Ossington |
| Rooms: | 4 |
| Bedrooms: | 1 |
| Bedrooms +: | 1 |
| Kitchens: | 1 |
| Family Room: | N |
| Basement: | None |
| Property Type: | Condo Apt |
| Style: | Apartment |
| Exterior: | Brick |
| Garage Type: | Underground |
| Garage(/Parking)Space: | 0.00 |
| Drive Parking Spaces: | 0 |
| Park #1 | |
| Parking Type: | None |
| Exposure: | S |
| Balcony: | Open |
| Locker: | None |
| Pet Permited: | Restrict |
| Approximatly Square Footage: | 600-699 |
| Building Amenities: | Bike Storage, Concierge, Gym, Media Room, Party/Meeting Room, Rooftop Deck/Garden |
| Property Features: | Hospital, Library, Park, Public Transit, School |
| Maintenance: | 518.99 |
| Fireplace/Stove: | N |
| Heat Source: | Electric |
| Heat Type: | Heat Pump |
| Central Air Conditioning: | Central Air |
| Laundry Level: | Main |
$
%
Years
This calculator is for demonstration purposes only. Always consult a professional
financial advisor before making personal financial decisions.
| Although the information displayed is believed to be accurate, no warranties or representations are made of any kind. |
| REAL ESTATE HOMEWARD |
|
|

Ajay Chopra
Sales Representative
Dir:
647-533-6876
Bus:
6475336876
| Virtual Tour | Book Showing | Email a Friend |
Jump To:
At a Glance:
| Type: | Condo - Condo Apt |
| Area: | Toronto |
| Municipality: | Toronto |
| Neighbourhood: | Little Portugal |
| Style: | Apartment |
| Tax: | $2,775.3 |
| Maintenance Fee: | $518.99 |
| Beds: | 1+1 |
| Baths: | 1 |
| Fireplace: | N |
Locatin Map:
Payment Calculator:

