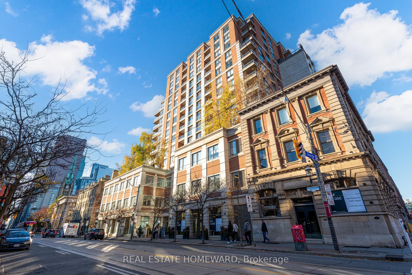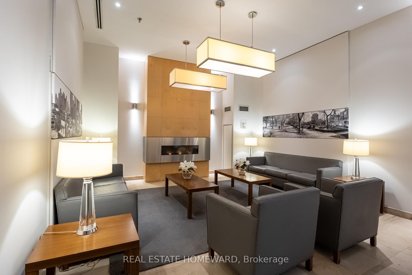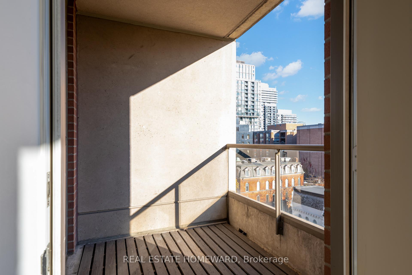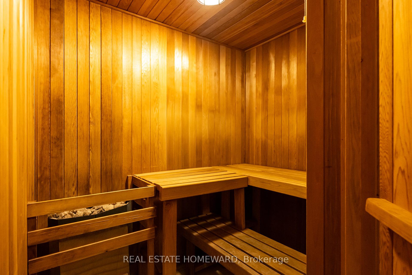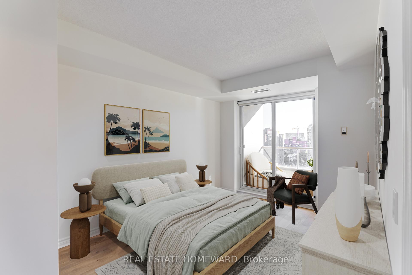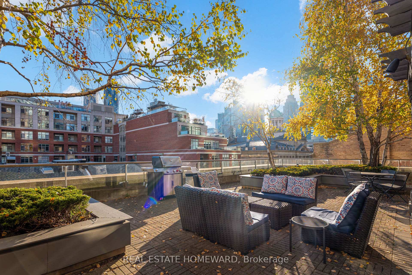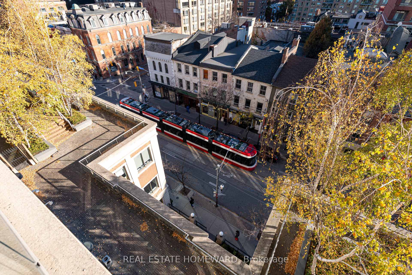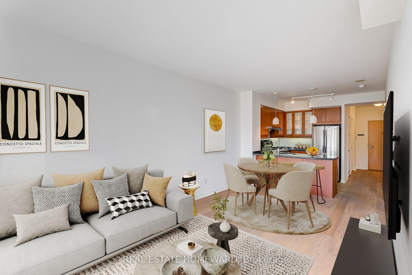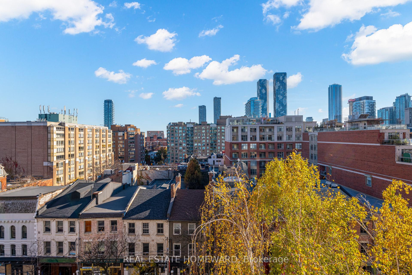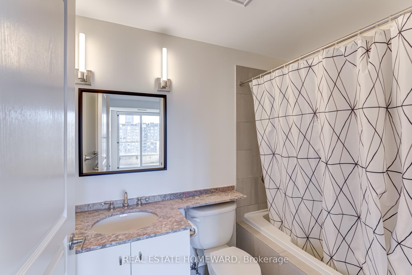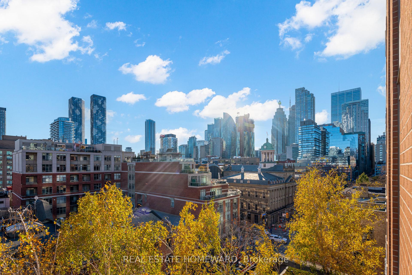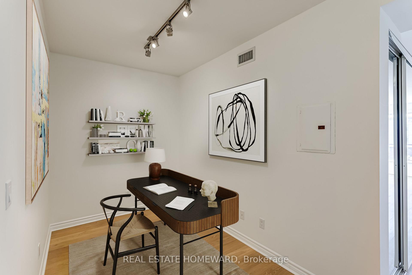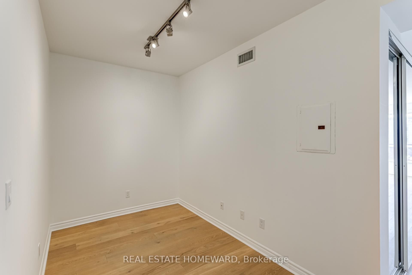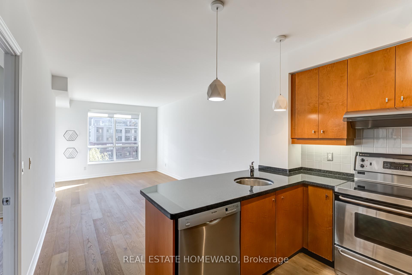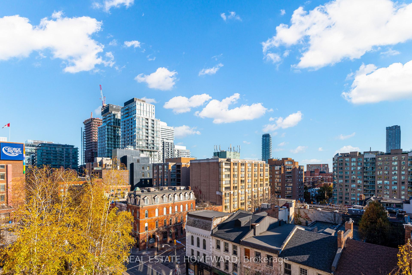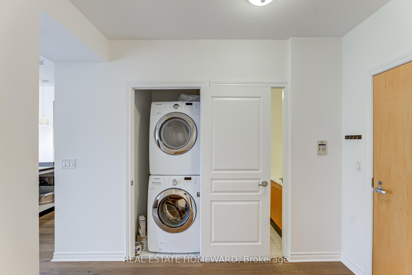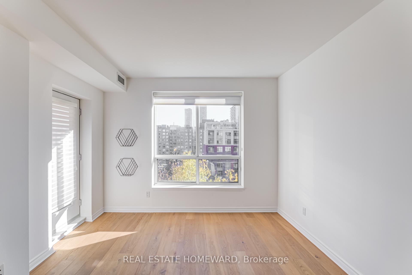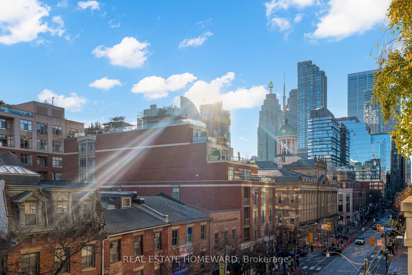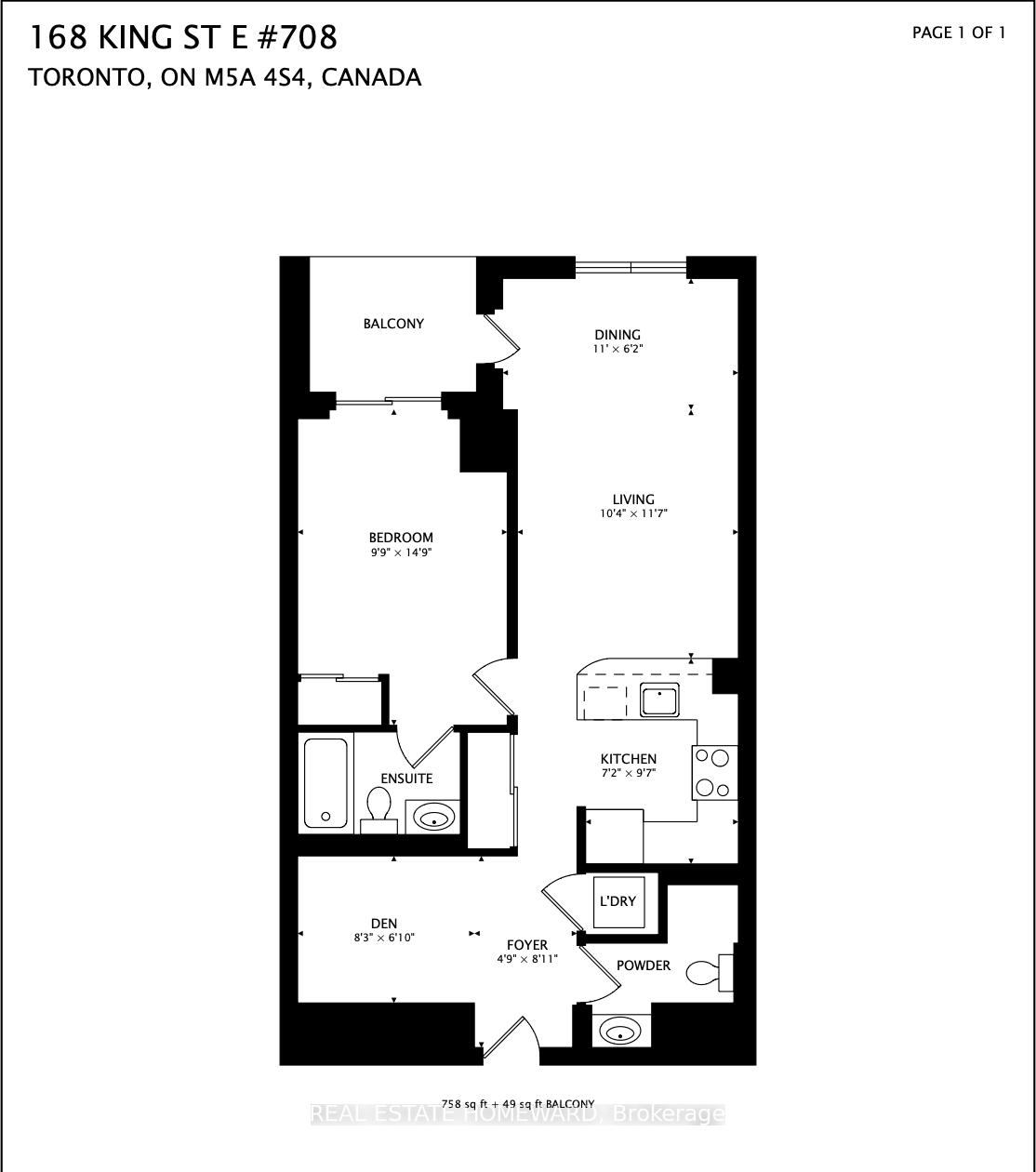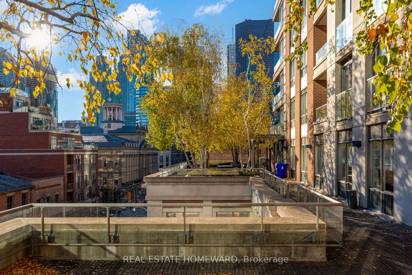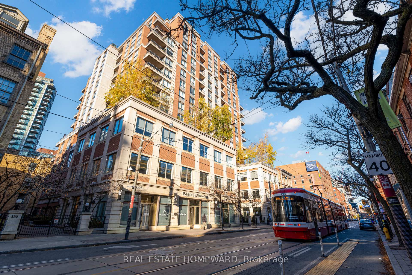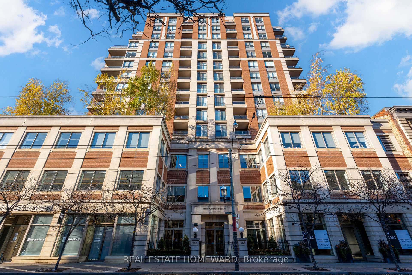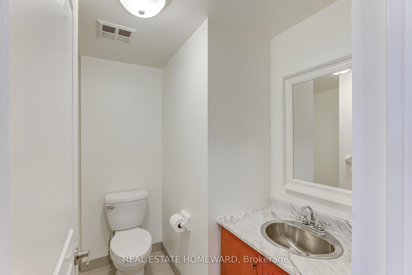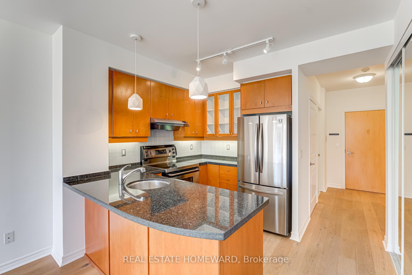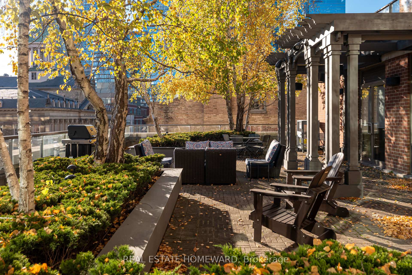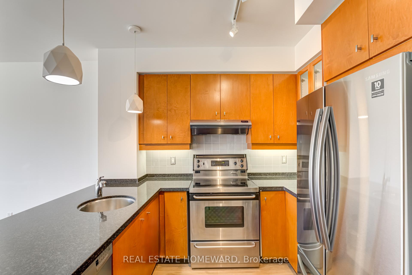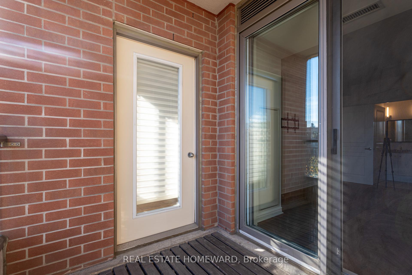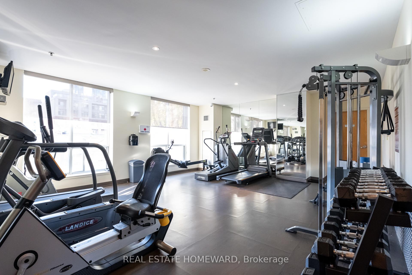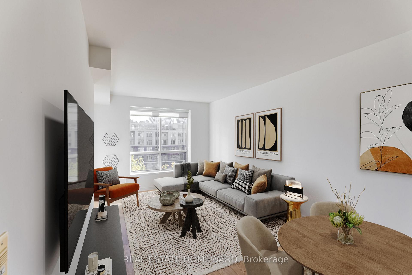$695,000
Available - For Sale
Listing ID: C10424255
168 King St East , Unit 708, Toronto, M5A 4S4, Ontario
| Inviting end-users and discerning downsizers! Discover the allure of King George Square, where premium location meets understated sophistication and charm. Nestled within one of the city's most desirable neighbourhoods, walk out to a lovely mini courtyard nicely set back from the street. Pass stunning Old Toronto architecture through Market Lane Park to find the new St. Lawrence Market North for weekend farmer's, antique markets and special events. Steps away is the serenity, inspiration, trees and gardens of historic St. James Park. The south-facing one-bedroom plus den offers a sun-filled 49-square-foot balcony accessible from both the bedroom and living room. Stunning European white oak floors give each room a warm, earthy feel. Kitchen with dark granite counters, stainless steel appliances. Each room is spacious and liveable giving multiple options for reconfiguration. 2pc guest bathroom has space for potential shower installation. Weekday building concierge is top notch. Gorgeous 4th floor rooftop deck w trees, BBQ, lounge & hot tub is a mini oasis. Gym, sauna and party room. The ideal condo lifestyle awaits w the best the city has to offer. See floor plan attached! |
| Extras: Fridge, Stove, Dishwasher, Washer/Dryer, microwave |
| Price | $695,000 |
| Taxes: | $3025.67 |
| Maintenance Fee: | 749.02 |
| Address: | 168 King St East , Unit 708, Toronto, M5A 4S4, Ontario |
| Province/State: | Ontario |
| Condo Corporation No | MTCC |
| Level | 8 |
| Unit No | 7 |
| Directions/Cross Streets: | King & George St |
| Rooms: | 5 |
| Bedrooms: | 1 |
| Bedrooms +: | 1 |
| Kitchens: | 1 |
| Family Room: | N |
| Basement: | None |
| Property Type: | Condo Apt |
| Style: | Apartment |
| Exterior: | Brick |
| Garage Type: | Underground |
| Garage(/Parking)Space: | 0.00 |
| Drive Parking Spaces: | 0 |
| Park #1 | |
| Parking Type: | None |
| Exposure: | S |
| Balcony: | Open |
| Locker: | Exclusive |
| Pet Permited: | Restrict |
| Approximatly Square Footage: | 700-799 |
| Building Amenities: | Bike Storage, Concierge, Gym, Party/Meeting Room, Rooftop Deck/Garden, Sauna |
| Maintenance: | 749.02 |
| CAC Included: | Y |
| Water Included: | Y |
| Common Elements Included: | Y |
| Heat Included: | Y |
| Building Insurance Included: | Y |
| Fireplace/Stove: | N |
| Heat Source: | Gas |
| Heat Type: | Heat Pump |
| Central Air Conditioning: | Central Air |
| Ensuite Laundry: | Y |
$
%
Years
This calculator is for demonstration purposes only. Always consult a professional
financial advisor before making personal financial decisions.
| Although the information displayed is believed to be accurate, no warranties or representations are made of any kind. |
| REAL ESTATE HOMEWARD |
|
|

Ajay Chopra
Sales Representative
Dir:
647-533-6876
Bus:
6475336876
| Book Showing | Email a Friend |
Jump To:
At a Glance:
| Type: | Condo - Condo Apt |
| Area: | Toronto |
| Municipality: | Toronto |
| Neighbourhood: | Moss Park |
| Style: | Apartment |
| Tax: | $3,025.67 |
| Maintenance Fee: | $749.02 |
| Beds: | 1+1 |
| Baths: | 2 |
| Fireplace: | N |
Locatin Map:
Payment Calculator:

