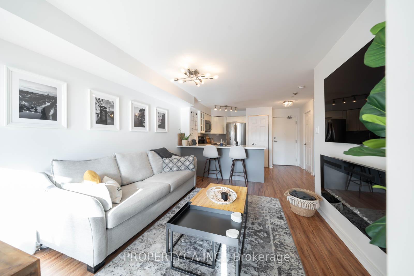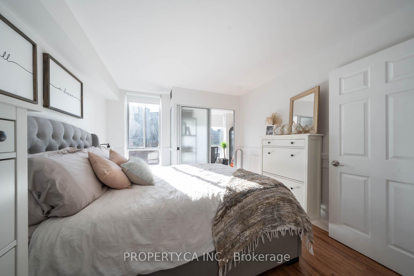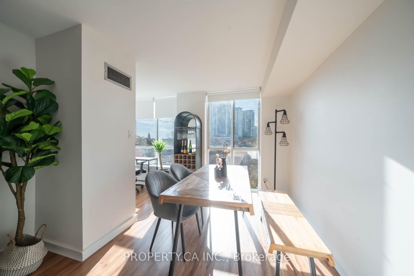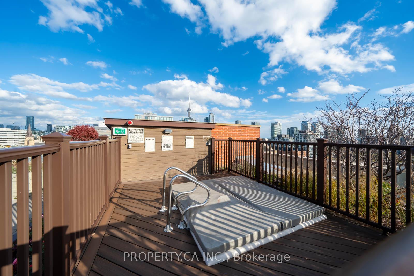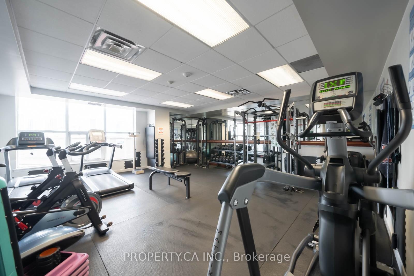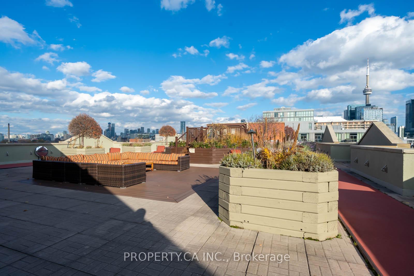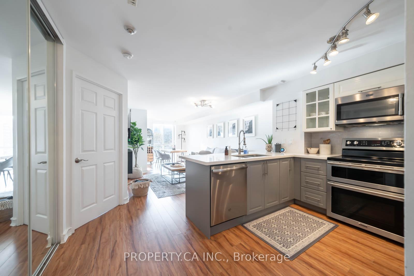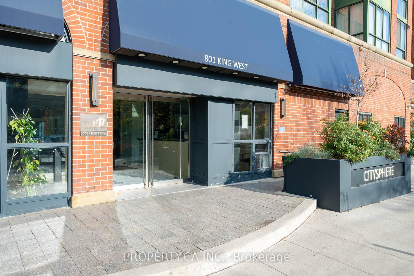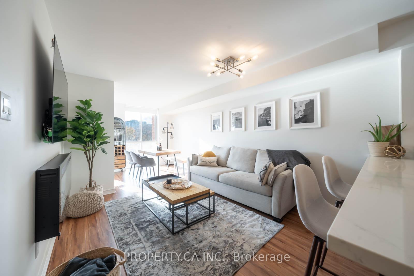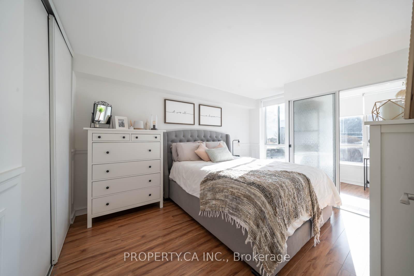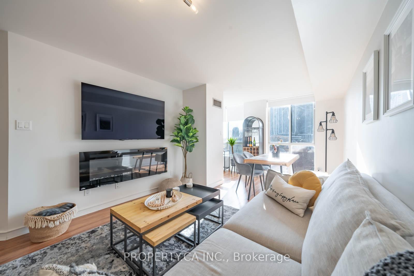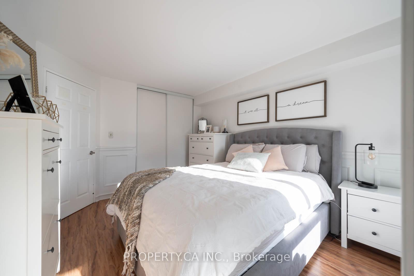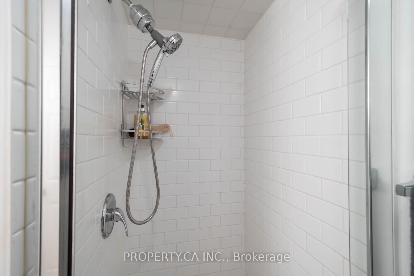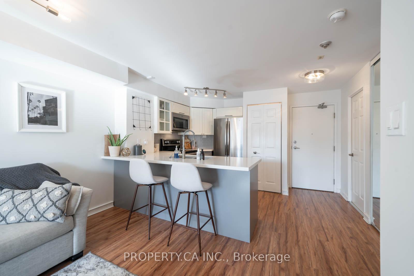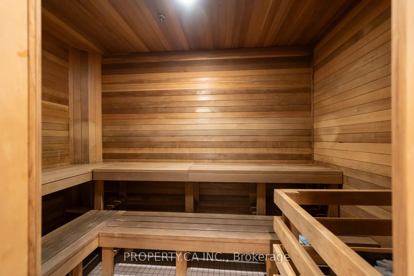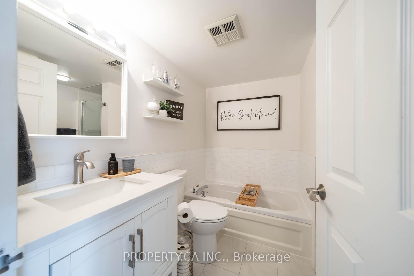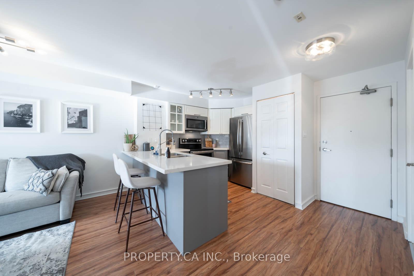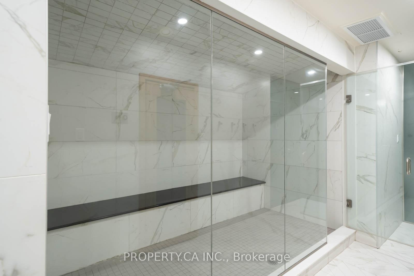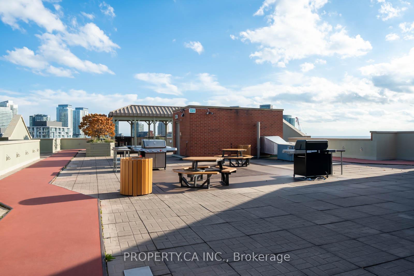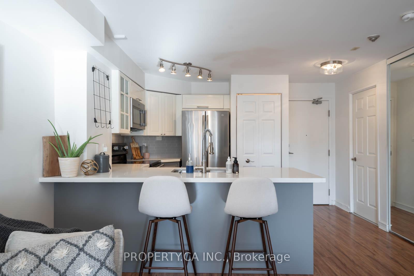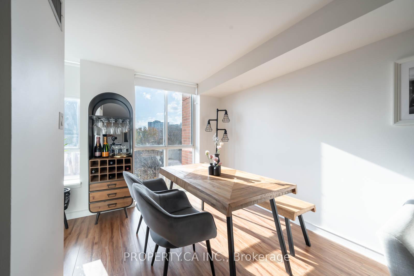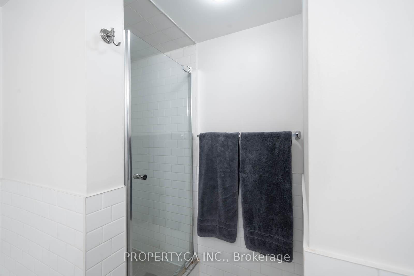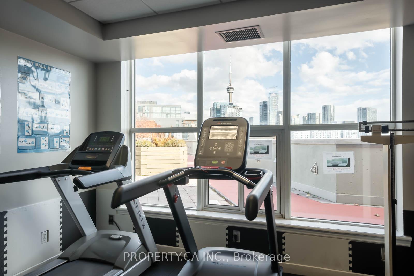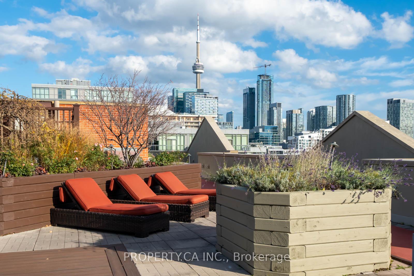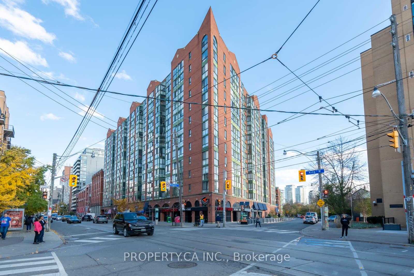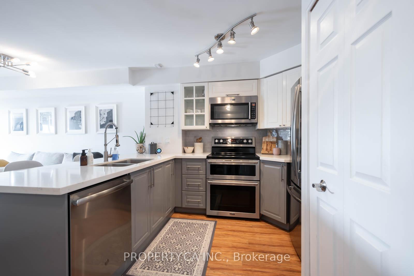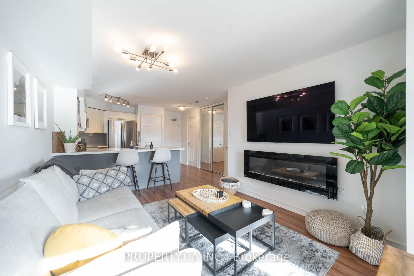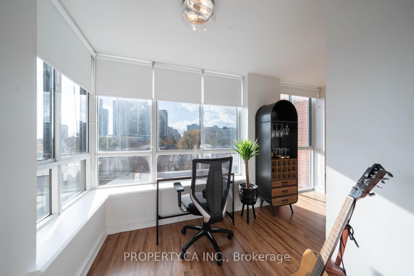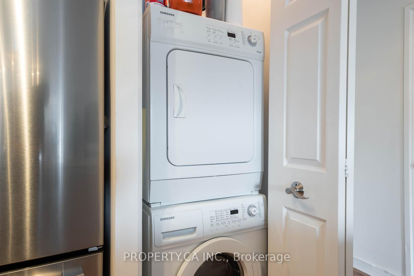$599,000
Available - For Sale
Listing ID: C10424347
801 King St West , Unit 408, Toronto, M5V 3C9, Ontario
| Want King West vibes without the King West chaos? This fully renovated 1+Den may be your answer:close to the action but far enough to sleep through it. Enjoy a solarium drenched in afternoon light for that perfect golden hour glow. No corners were cut as the whole unit got a top-to-bottom upgrade, transforming it from a 90s sitcom set to a more sleek, modern look for 2024. No need to stress about utilities either, because they're included in your maintenance fees. Here's another bonus- lower property taxes in this building, putting more savings in your pocket.When you're ready to head out, you're steps from King Wests best bars and restaurants, but far-enough to keep things peaceful. Plus, you've got access to a gym, sauna, steam room, outdoor hot tub, and one of the best rooftops in the city. This place strikes the perfect balance of chill and thrill. Book your showing today! |
| Price | $599,000 |
| Taxes: | $2346.10 |
| Maintenance Fee: | 767.14 |
| Address: | 801 King St West , Unit 408, Toronto, M5V 3C9, Ontario |
| Province/State: | Ontario |
| Condo Corporation No | MTCC |
| Level | 4 |
| Unit No | 08 |
| Directions/Cross Streets: | King and Niagara |
| Rooms: | 5 |
| Bedrooms: | 1 |
| Bedrooms +: | 1 |
| Kitchens: | 1 |
| Family Room: | Y |
| Basement: | None |
| Approximatly Age: | 31-50 |
| Property Type: | Condo Apt |
| Style: | Apartment |
| Exterior: | Brick, Concrete |
| Garage Type: | Underground |
| Garage(/Parking)Space: | 1.00 |
| Drive Parking Spaces: | 1 |
| Park #1 | |
| Parking Spot: | B100 |
| Parking Type: | Owned |
| Legal Description: | B100 |
| Exposure: | W |
| Balcony: | None |
| Locker: | Owned |
| Pet Permited: | Restrict |
| Approximatly Age: | 31-50 |
| Approximatly Square Footage: | 600-699 |
| Building Amenities: | Concierge, Gym, Rooftop Deck/Garden, Sauna, Tennis Court, Visitor Parking |
| Property Features: | Clear View, Lake Backlot, Library, School |
| Maintenance: | 767.14 |
| CAC Included: | Y |
| Hydro Included: | Y |
| Water Included: | Y |
| Common Elements Included: | Y |
| Heat Included: | Y |
| Parking Included: | Y |
| Building Insurance Included: | Y |
| Fireplace/Stove: | Y |
| Heat Source: | Gas |
| Heat Type: | Forced Air |
| Central Air Conditioning: | Central Air |
| Ensuite Laundry: | Y |
$
%
Years
This calculator is for demonstration purposes only. Always consult a professional
financial advisor before making personal financial decisions.
| Although the information displayed is believed to be accurate, no warranties or representations are made of any kind. |
| PROPERTY.CA INC. |
|
|

Ajay Chopra
Sales Representative
Dir:
647-533-6876
Bus:
6475336876
| Book Showing | Email a Friend |
Jump To:
At a Glance:
| Type: | Condo - Condo Apt |
| Area: | Toronto |
| Municipality: | Toronto |
| Neighbourhood: | Niagara |
| Style: | Apartment |
| Approximate Age: | 31-50 |
| Tax: | $2,346.1 |
| Maintenance Fee: | $767.14 |
| Beds: | 1+1 |
| Baths: | 1 |
| Garage: | 1 |
| Fireplace: | Y |
Locatin Map:
Payment Calculator:

