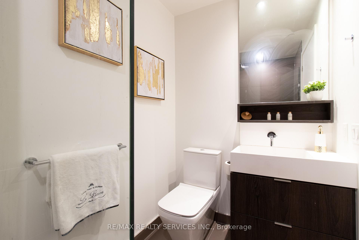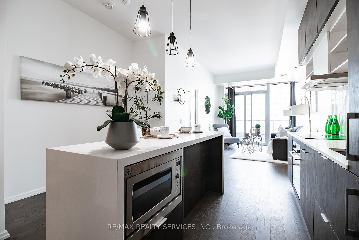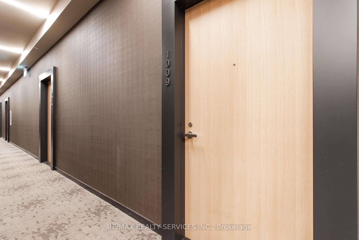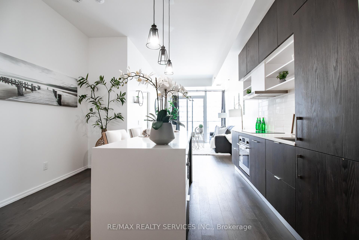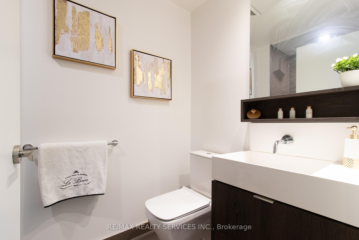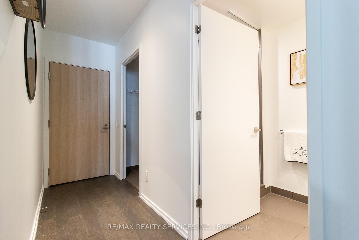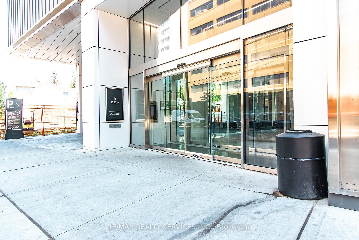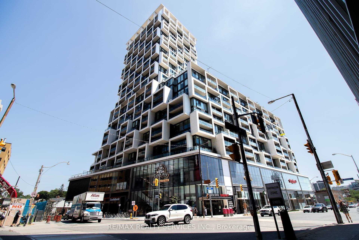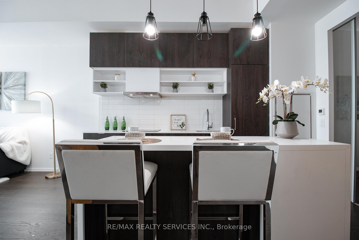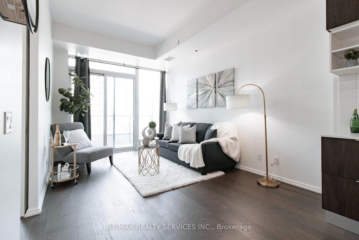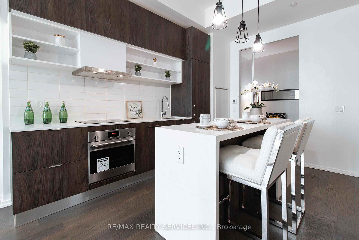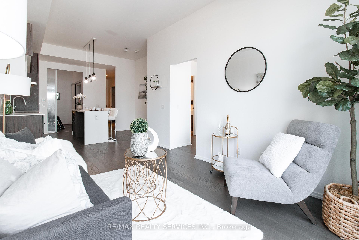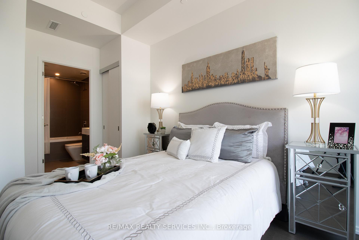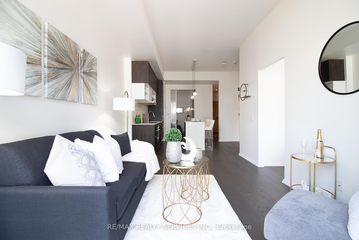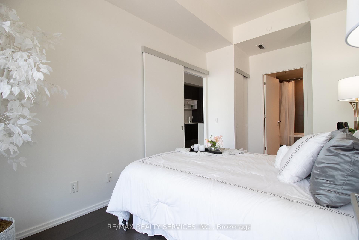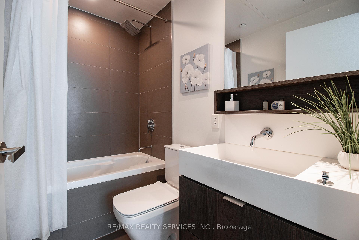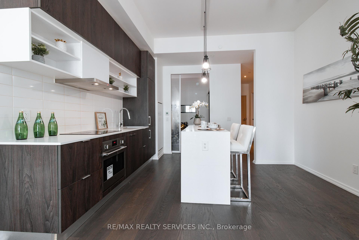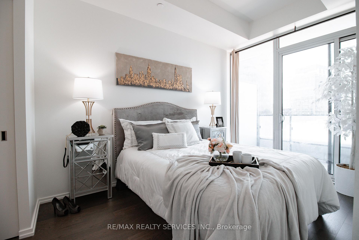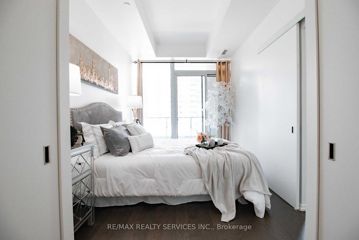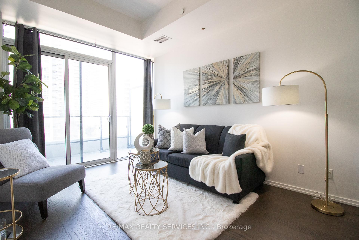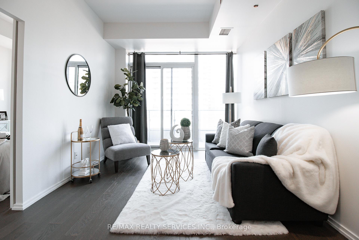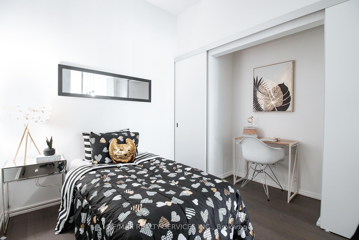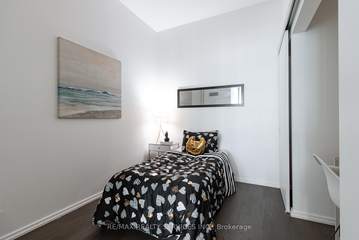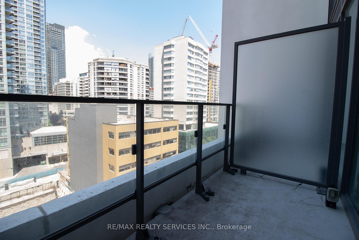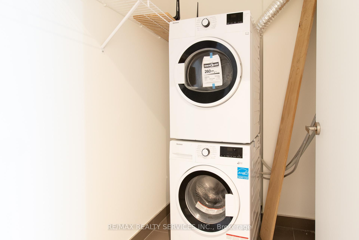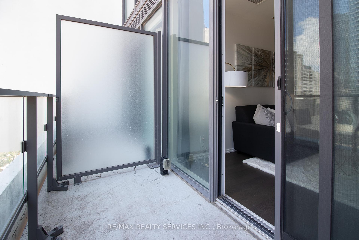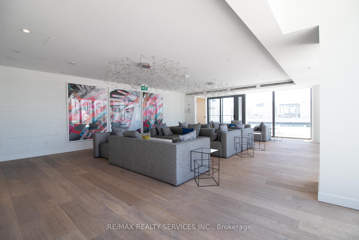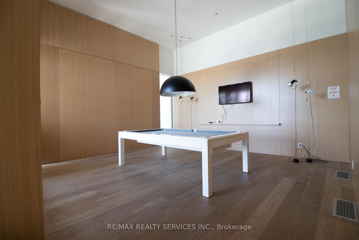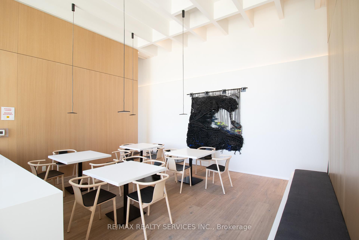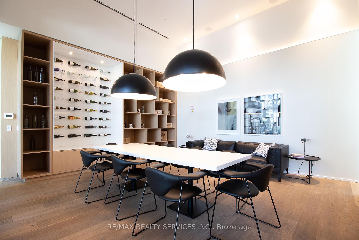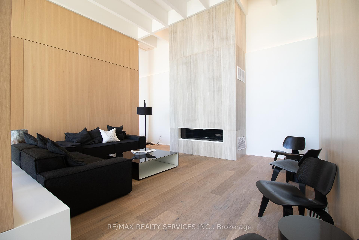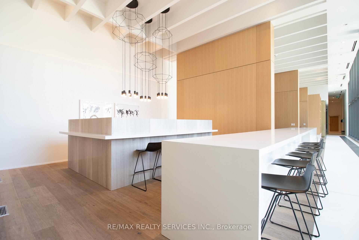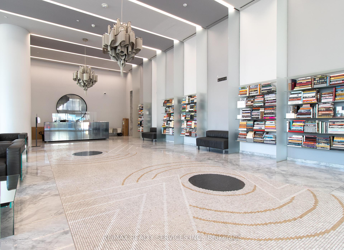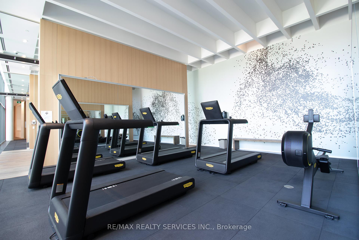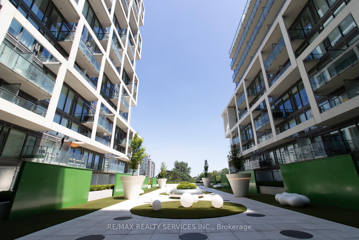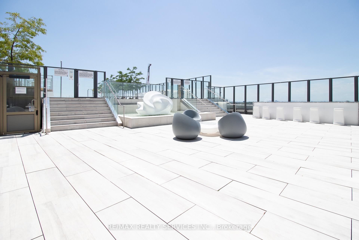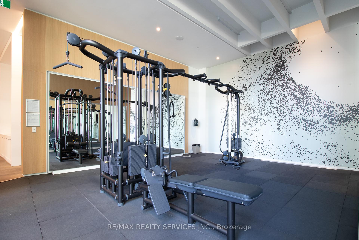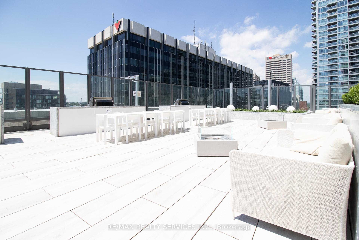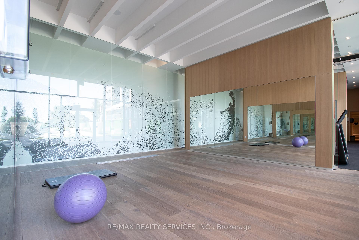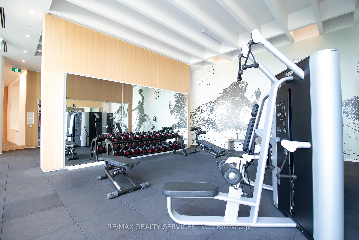$849,000
Available - For Sale
Listing ID: C10425008
5 Soudan Ave , Unit 1009, Toronto, M4S 1V5, Ontario
| Welcome to this luxurious 789 sq ft condo unit At The Most Iconic Building Art Shoppe Condos Designed By Karl Lagerfeld In The Heart Of Midtown Yonge/Eglinton. This spacious apartment features 10 ft ceilings, large windows, and an open-concept layout, creating a bright and inviting atmosphere. The stylish kitchen with a central island is perfect for hosting casual meals. This unit offers 2 bedrooms, including a primary bedroom with a private 4-piece ensuite for added luxury and comfort. With 2 bathrooms in total and a designated parking space, this condo combines elegance and convenience in an exceptional location. 5 Star Amenities Include Toronto's Longest Infinity Rooftop Pool, Gym, 24 Hrs Concierge, Hot Tub, Party Rm, and Bar. Steps To Subway & Future Lrt, Fine Shops, Restaurants & Farm Boy. High-Quality Finishes & Appliances, Perfect Unit + Perfect Building! |
| Extras: Built-In Appliances, Fridge, Stovetop, Dishwasher, Washer and Dryer |
| Price | $849,000 |
| Taxes: | $3841.11 |
| Assessment: | $537000 |
| Assessment Year: | 2024 |
| Maintenance Fee: | 789.34 |
| Address: | 5 Soudan Ave , Unit 1009, Toronto, M4S 1V5, Ontario |
| Province/State: | Ontario |
| Condo Corporation No | TSCC |
| Level | 6 |
| Unit No | 09 |
| Directions/Cross Streets: | Yonge & Eglinton |
| Rooms: | 5 |
| Bedrooms: | 2 |
| Bedrooms +: | |
| Kitchens: | 1 |
| Family Room: | N |
| Basement: | None |
| Property Type: | Condo Apt |
| Style: | Apartment |
| Exterior: | Concrete |
| Garage Type: | Underground |
| Garage(/Parking)Space: | 1.00 |
| Drive Parking Spaces: | 1 |
| Park #1 | |
| Parking Spot: | 84 |
| Parking Type: | Owned |
| Legal Description: | B |
| Exposure: | N |
| Balcony: | Open |
| Locker: | None |
| Pet Permited: | Restrict |
| Approximatly Square Footage: | 700-799 |
| Building Amenities: | Concierge, Games Room, Gym, Party/Meeting Room, Recreation Room, Rooftop Deck/Garden |
| Property Features: | Library, Park, Place Of Worship, Public Transit, Rec Centre, School |
| Maintenance: | 789.34 |
| CAC Included: | Y |
| Hydro Included: | Y |
| Common Elements Included: | Y |
| Parking Included: | Y |
| Building Insurance Included: | Y |
| Fireplace/Stove: | N |
| Heat Source: | Gas |
| Heat Type: | Forced Air |
| Central Air Conditioning: | Central Air |
| Ensuite Laundry: | Y |
$
%
Years
This calculator is for demonstration purposes only. Always consult a professional
financial advisor before making personal financial decisions.
| Although the information displayed is believed to be accurate, no warranties or representations are made of any kind. |
| RE/MAX REALTY SERVICES INC. |
|
|

Ajay Chopra
Sales Representative
Dir:
647-533-6876
Bus:
6475336876
| Book Showing | Email a Friend |
Jump To:
At a Glance:
| Type: | Condo - Condo Apt |
| Area: | Toronto |
| Municipality: | Toronto |
| Neighbourhood: | Mount Pleasant West |
| Style: | Apartment |
| Tax: | $3,841.11 |
| Maintenance Fee: | $789.34 |
| Beds: | 2 |
| Baths: | 2 |
| Garage: | 1 |
| Fireplace: | N |
Locatin Map:
Payment Calculator:

