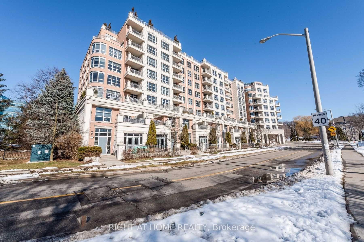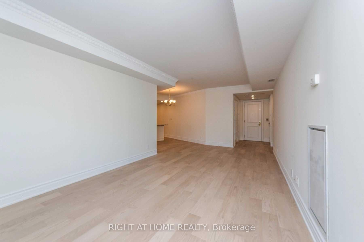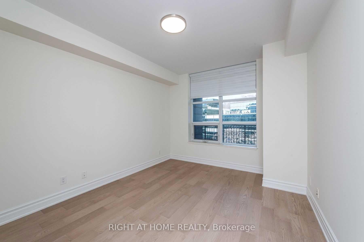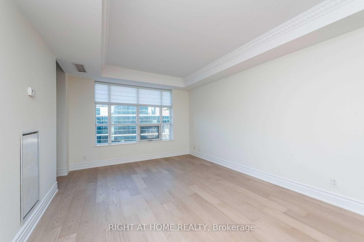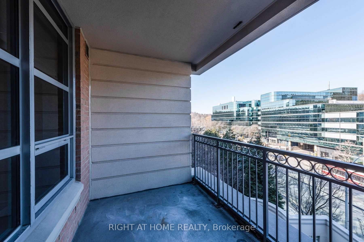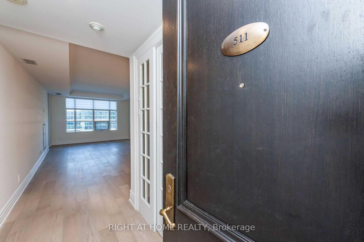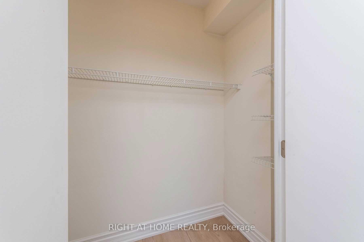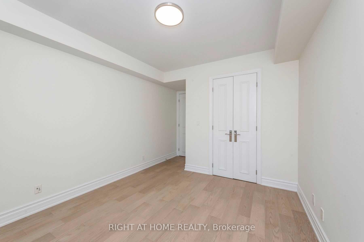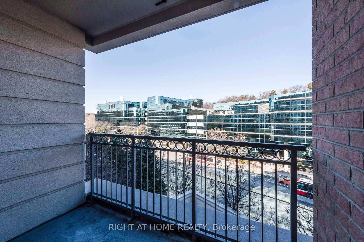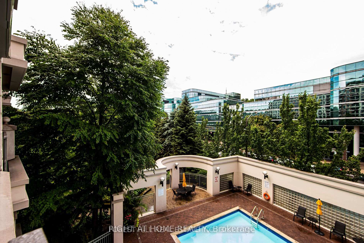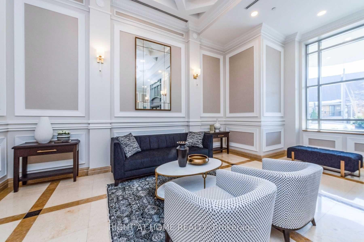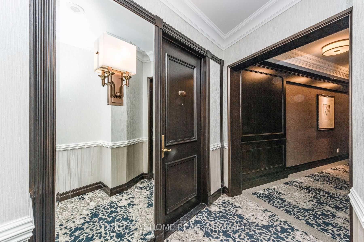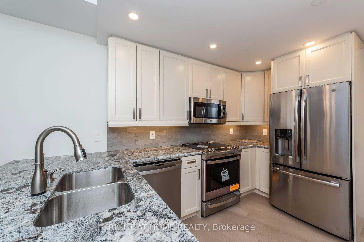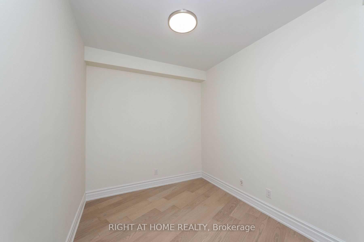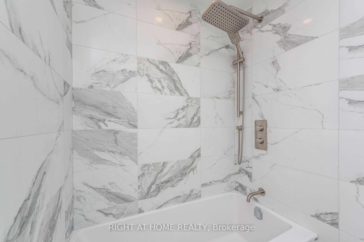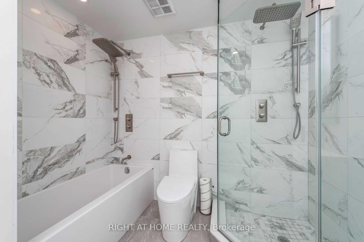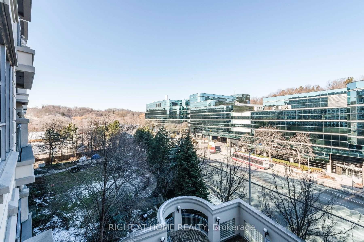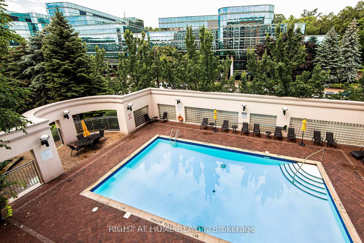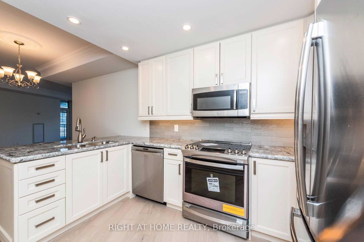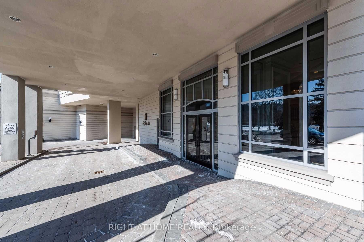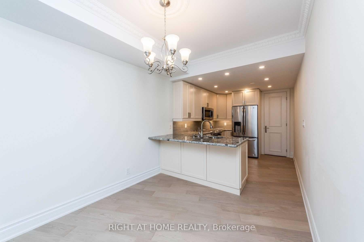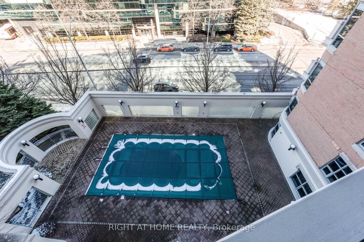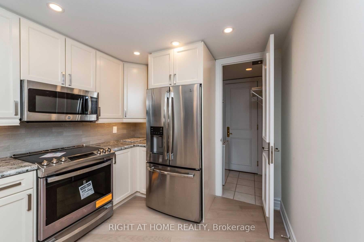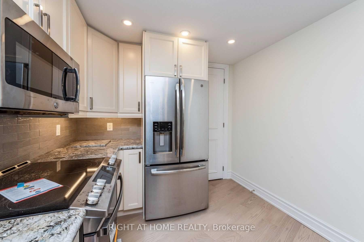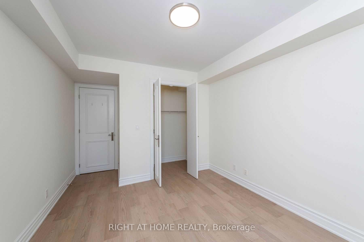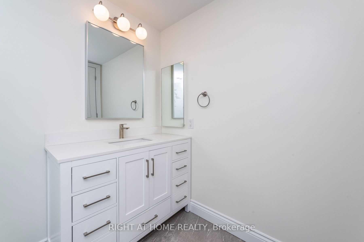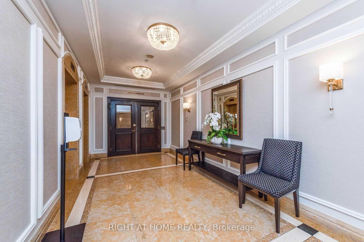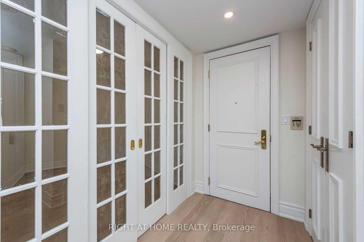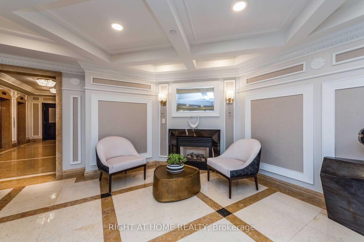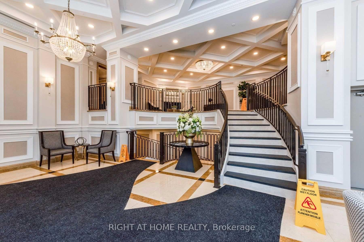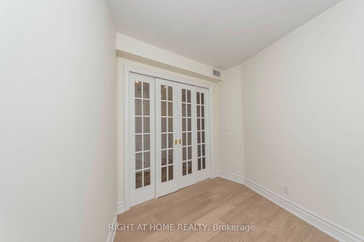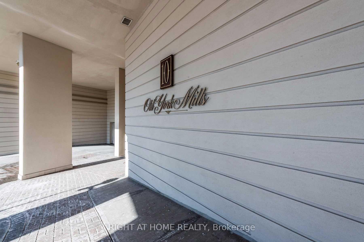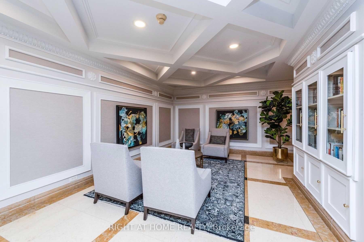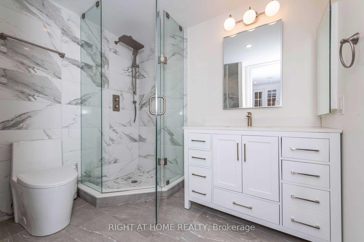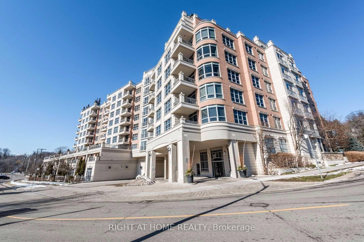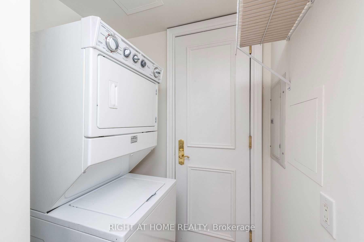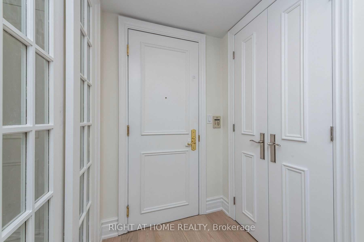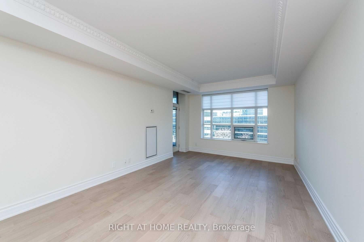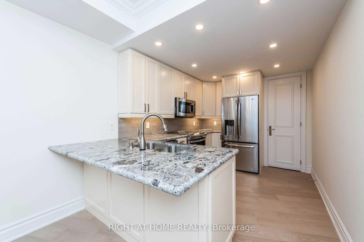$979,900
Available - For Sale
Listing ID: C10425331
10 Old York Mills Rd , Unit 511, Toronto, M2P 2G9, Ontario
| Amazing Location! Spacious 969 Sq Ft One Bedroom + Den. Renovation Jan,23! Newer Appliances, Kitchen, Bathroom, ELF's,Window Coverings,Laminate Floor.9 Feet Ceilings,Crown Moldings, Granite Counters. A Huge Den Is A Separate Room With French Doors. It Can Be Used As A Second Bedroom. Steps To Subway, Park, Tennis Club! 24 Hour Concierge, Outdoor Pool, Private Landscaped Garden With Barbecue , Guest Suites, Gym. |
| Price | $979,900 |
| Taxes: | $2960.98 |
| Maintenance Fee: | 1029.00 |
| Address: | 10 Old York Mills Rd , Unit 511, Toronto, M2P 2G9, Ontario |
| Province/State: | Ontario |
| Condo Corporation No | MTCC |
| Level | 5 |
| Unit No | 11 |
| Directions/Cross Streets: | Yonge & Old York Mills |
| Rooms: | 4 |
| Rooms +: | 1 |
| Bedrooms: | 1 |
| Bedrooms +: | 1 |
| Kitchens: | 1 |
| Family Room: | N |
| Basement: | None |
| Property Type: | Condo Apt |
| Style: | Apartment |
| Exterior: | Concrete |
| Garage Type: | Underground |
| Garage(/Parking)Space: | 1.00 |
| Drive Parking Spaces: | 0 |
| Park #1 | |
| Parking Type: | Owned |
| Exposure: | N |
| Balcony: | Open |
| Locker: | None |
| Pet Permited: | Restrict |
| Approximatly Square Footage: | 900-999 |
| Maintenance: | 1029.00 |
| CAC Included: | Y |
| Water Included: | Y |
| Common Elements Included: | Y |
| Heat Included: | Y |
| Parking Included: | Y |
| Condo Tax Included: | Y |
| Fireplace/Stove: | N |
| Heat Source: | Gas |
| Heat Type: | Forced Air |
| Central Air Conditioning: | Central Air |
$
%
Years
This calculator is for demonstration purposes only. Always consult a professional
financial advisor before making personal financial decisions.
| Although the information displayed is believed to be accurate, no warranties or representations are made of any kind. |
| RIGHT AT HOME REALTY |
|
|

Ajay Chopra
Sales Representative
Dir:
647-533-6876
Bus:
6475336876
| Book Showing | Email a Friend |
Jump To:
At a Glance:
| Type: | Condo - Condo Apt |
| Area: | Toronto |
| Municipality: | Toronto |
| Neighbourhood: | Bridle Path-Sunnybrook-York Mills |
| Style: | Apartment |
| Tax: | $2,960.98 |
| Maintenance Fee: | $1,029 |
| Beds: | 1+1 |
| Baths: | 1 |
| Garage: | 1 |
| Fireplace: | N |
Locatin Map:
Payment Calculator:

