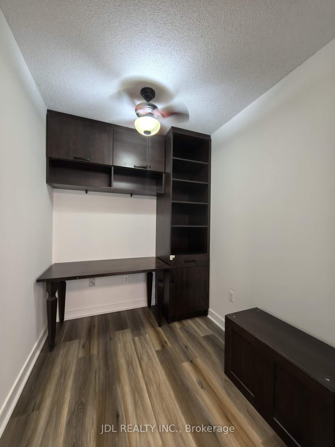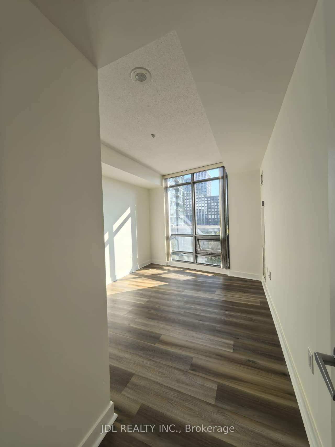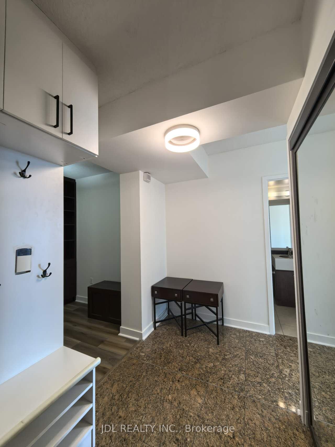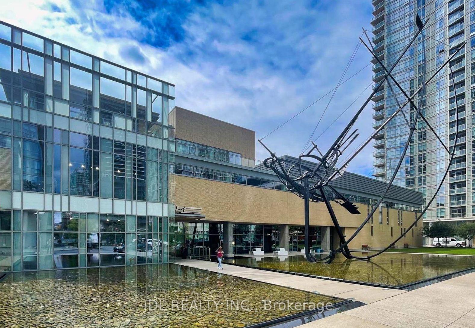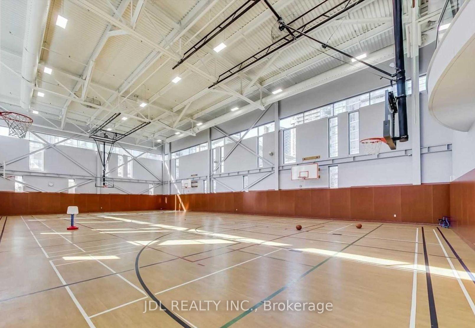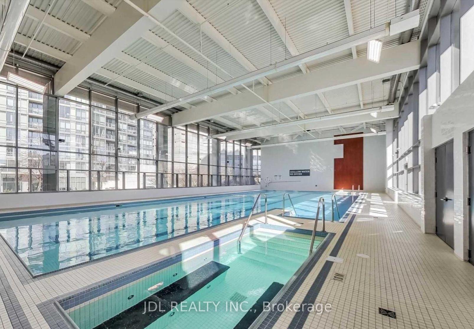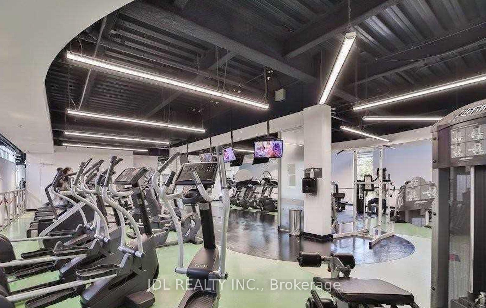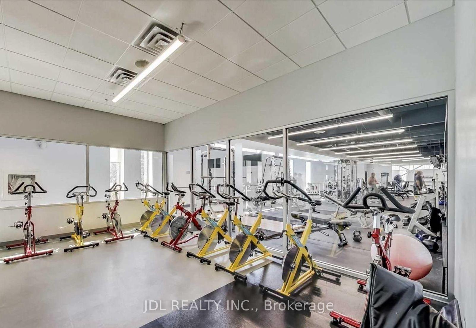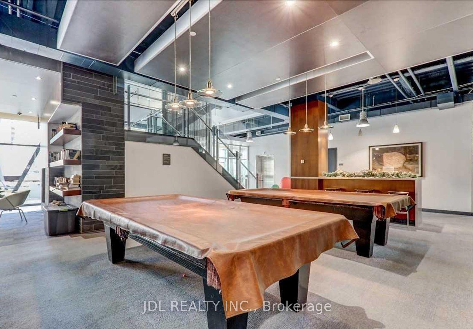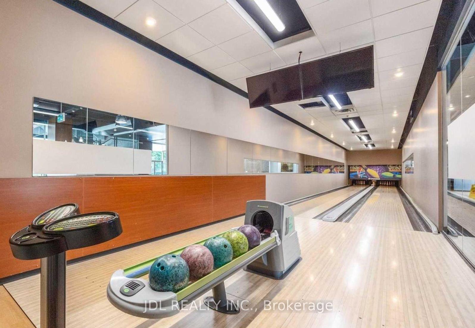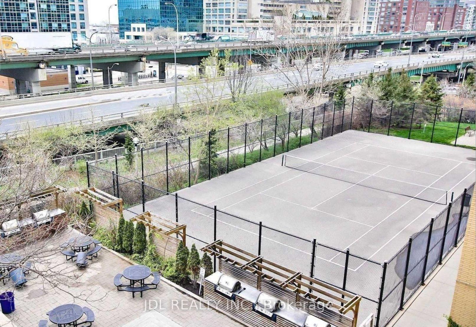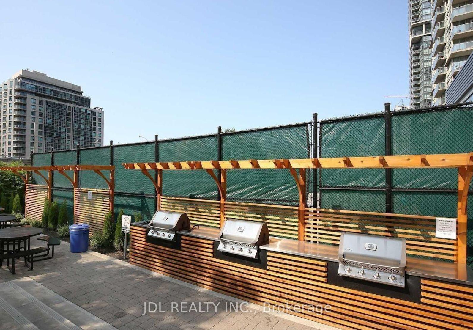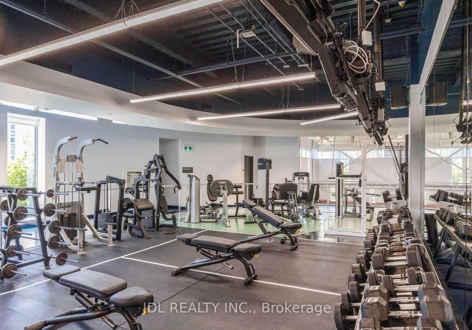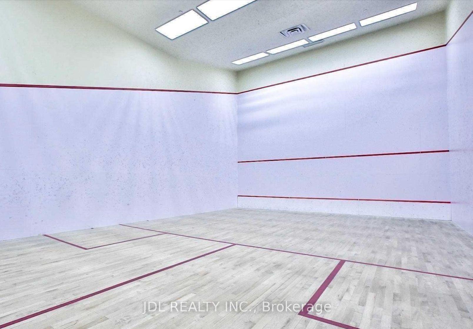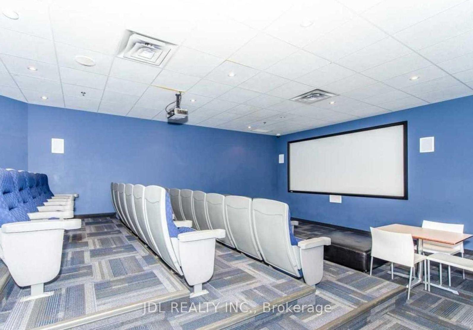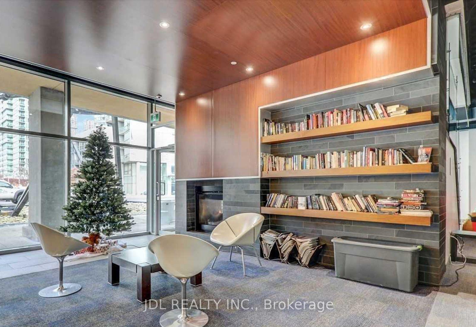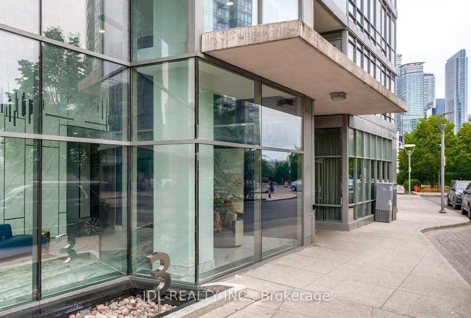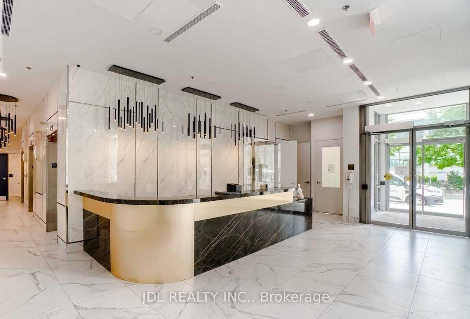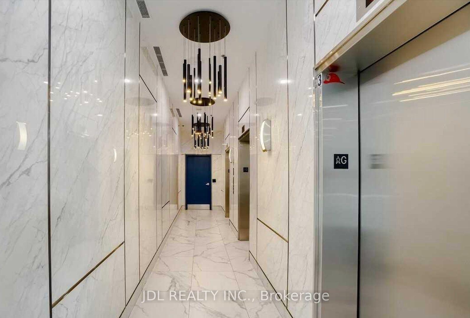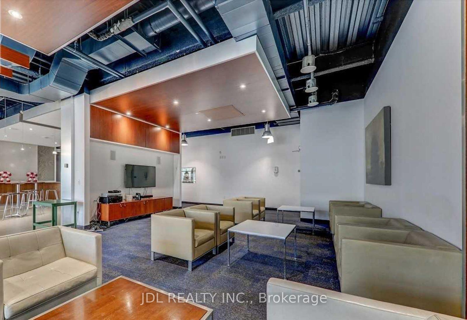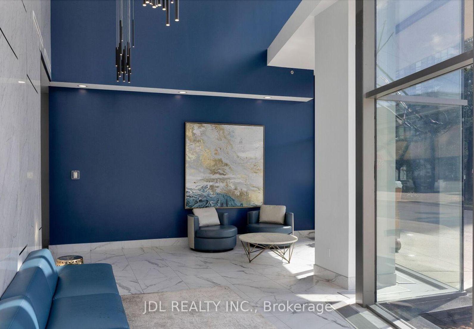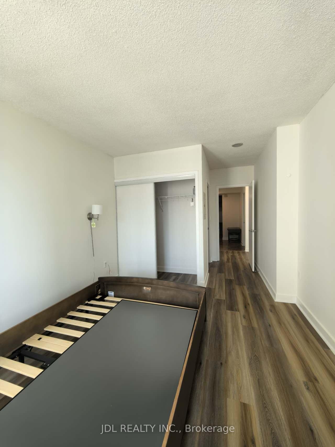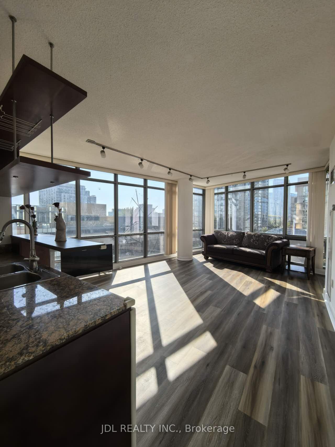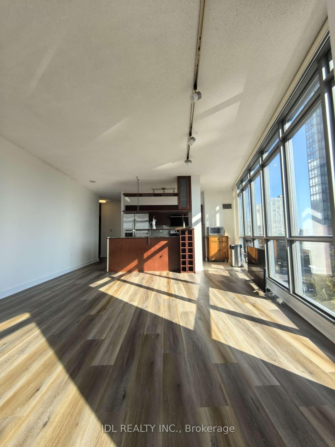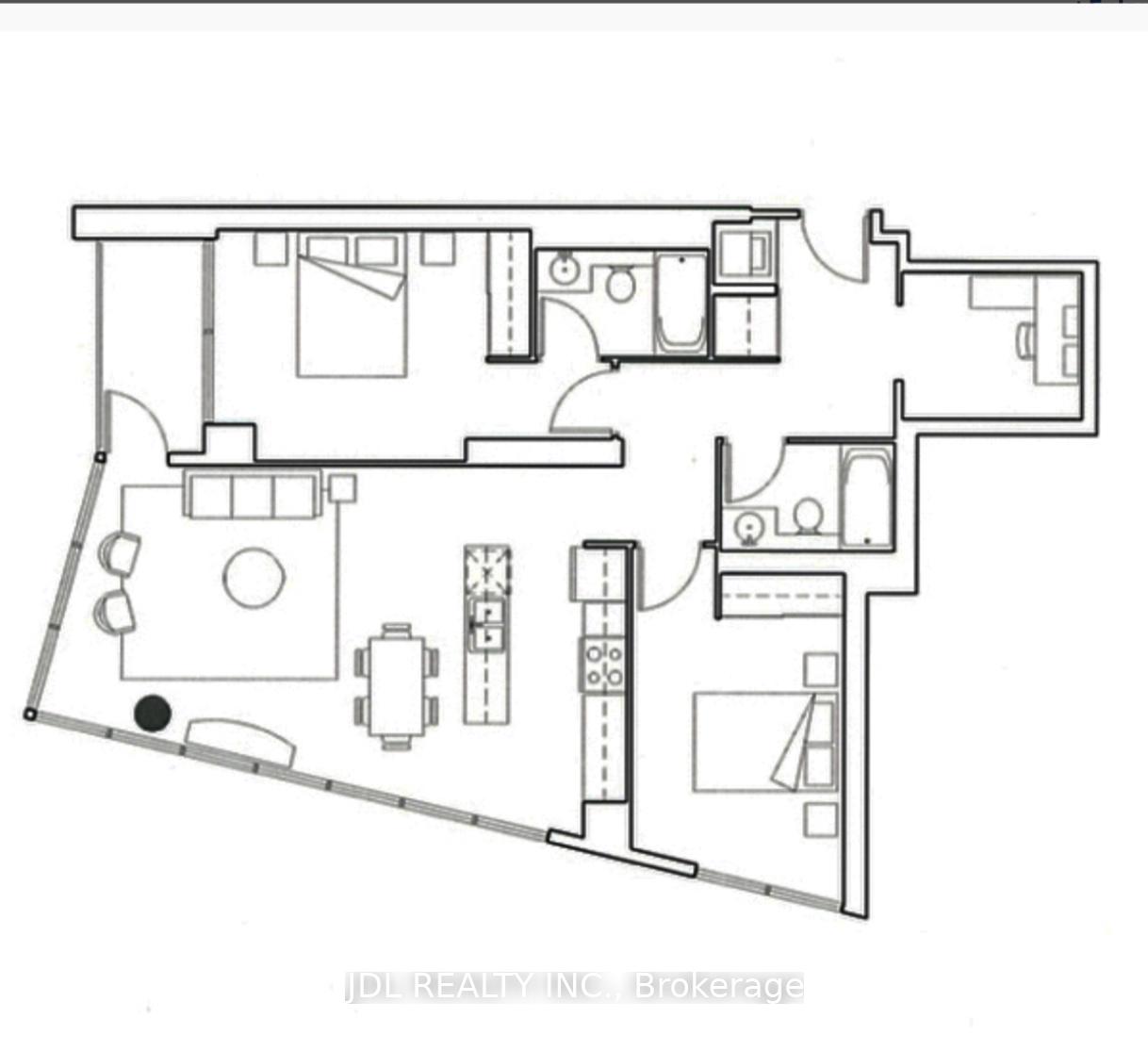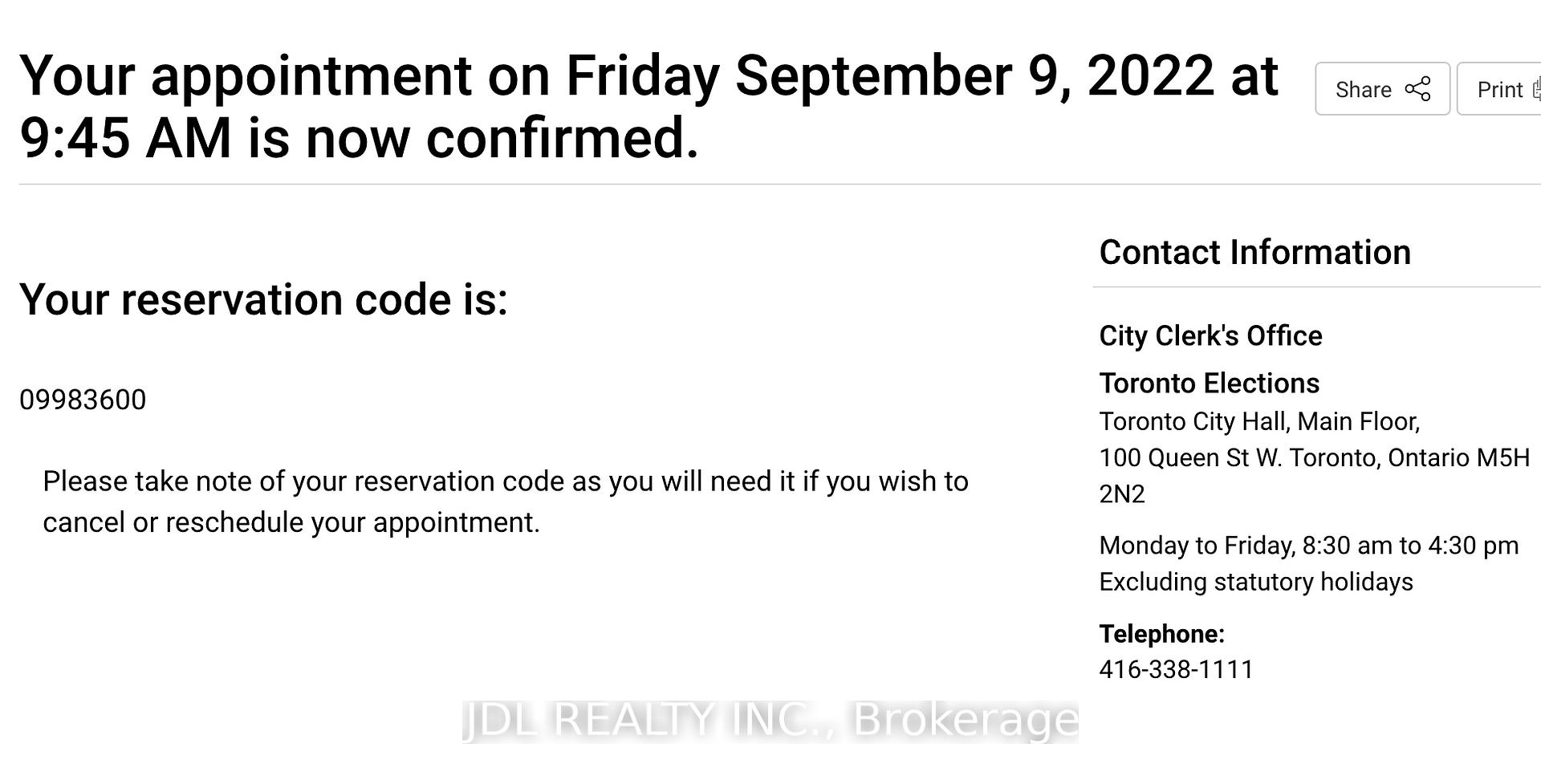$899,999
Available - For Sale
Listing ID: C9250117
3 Navy Wharf Crt , Unit 502, Toronto, M5V 3V1, Ontario
| Most sought-after corner suite. Fabulous split bedroom layout, floor-to-ceiling windows, providing an abundance of natural light & sunshine during the winter! Over 1,000 sqft of living space. Kitchen w/granite counters, /s appliances, updated washrooms & built-in storages. Den is a separate room can be used as an office/a guest br. Steps to rogers antr, financial district, lakefront, transit station. New school, daycare and community centre across the street. Very pleasant community with private park and the wifi-covered amenity centre, the super club. It offers over 20000+ sqft of areas with squash court, tennis court, basketball court, gym and running track, full size indoor swimming pool. All these for free use for the residents and guests. |
| Extras: Only serious buyer please. Showing anytime, book online. Key at concierges. Shoes-off, leave lights on, pls, thank you! |
| Price | $899,999 |
| Taxes: | $3619.37 |
| Maintenance Fee: | 1090.13 |
| Address: | 3 Navy Wharf Crt , Unit 502, Toronto, M5V 3V1, Ontario |
| Province/State: | Ontario |
| Condo Corporation No | TSCP |
| Level | 4 |
| Unit No | 2 |
| Locker No | 143 |
| Directions/Cross Streets: | Spadina Ave at Bremnar Blvd |
| Rooms: | 5 |
| Rooms +: | 1 |
| Bedrooms: | 2 |
| Bedrooms +: | 1 |
| Kitchens: | 1 |
| Family Room: | N |
| Basement: | None |
| Approximatly Age: | 16-30 |
| Property Type: | Condo Apt |
| Style: | Apartment |
| Exterior: | Metal/Side |
| Garage Type: | Underground |
| Garage(/Parking)Space: | 2.00 |
| Drive Parking Spaces: | 1 |
| Park #1 | |
| Parking Spot: | A12 |
| Parking Type: | Owned |
| Legal Description: | P2 Tandem |
| Exposure: | S |
| Balcony: | Encl |
| Locker: | Owned |
| Pet Permited: | Restrict |
| Approximatly Age: | 16-30 |
| Approximatly Square Footage: | 1000-1199 |
| Building Amenities: | Bbqs Allowed, Concierge, Guest Suites, Indoor Pool, Party/Meeting Room, Tennis Court |
| Maintenance: | 1090.13 |
| CAC Included: | Y |
| Hydro Included: | Y |
| Water Included: | Y |
| Common Elements Included: | Y |
| Heat Included: | Y |
| Parking Included: | Y |
| Building Insurance Included: | Y |
| Fireplace/Stove: | N |
| Heat Source: | Electric |
| Heat Type: | Forced Air |
| Central Air Conditioning: | Central Air |
| Ensuite Laundry: | Y |
| Elevator Lift: | Y |
$
%
Years
This calculator is for demonstration purposes only. Always consult a professional
financial advisor before making personal financial decisions.
| Although the information displayed is believed to be accurate, no warranties or representations are made of any kind. |
| JDL REALTY INC. |
|
|

Ajay Chopra
Sales Representative
Dir:
647-533-6876
Bus:
6475336876
| Book Showing | Email a Friend |
Jump To:
At a Glance:
| Type: | Condo - Condo Apt |
| Area: | Toronto |
| Municipality: | Toronto |
| Neighbourhood: | Waterfront Communities C1 |
| Style: | Apartment |
| Approximate Age: | 16-30 |
| Tax: | $3,619.37 |
| Maintenance Fee: | $1,090.13 |
| Beds: | 2+1 |
| Baths: | 2 |
| Garage: | 2 |
| Fireplace: | N |
Locatin Map:
Payment Calculator:

