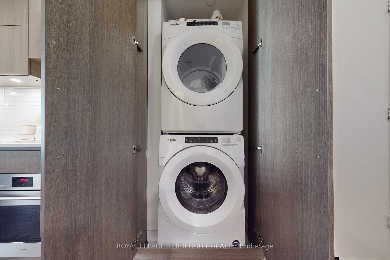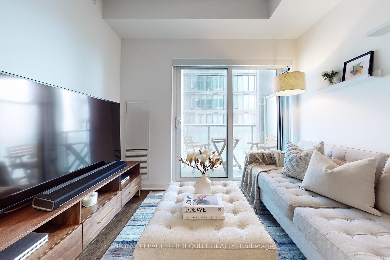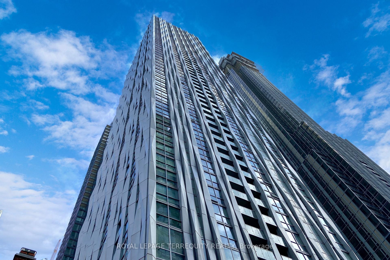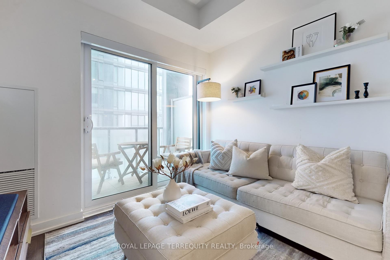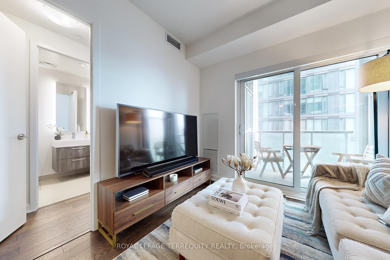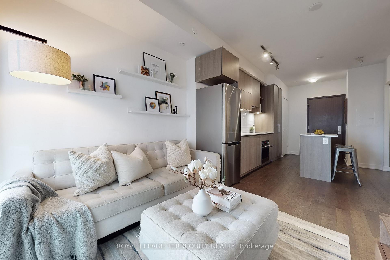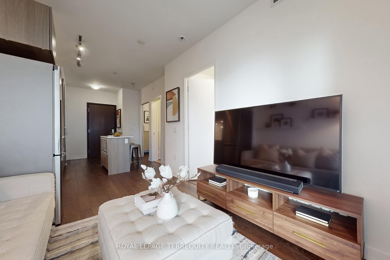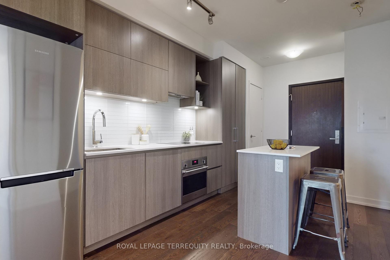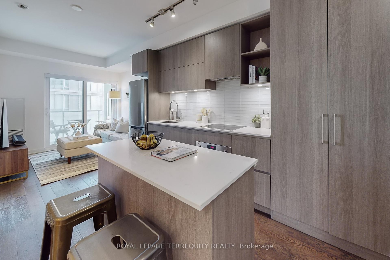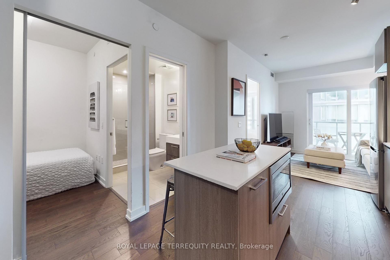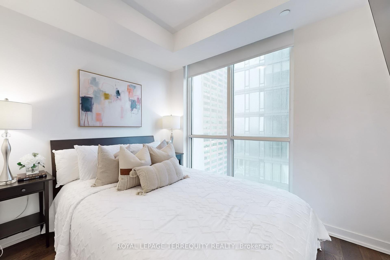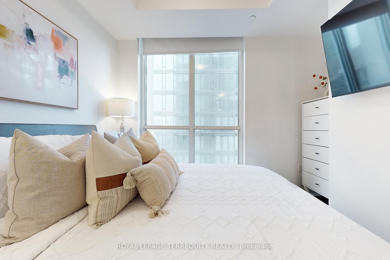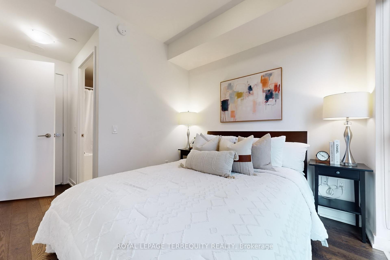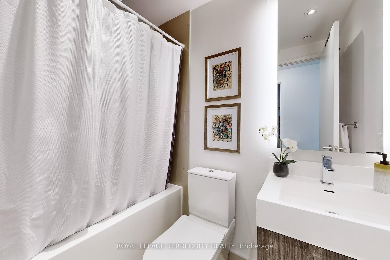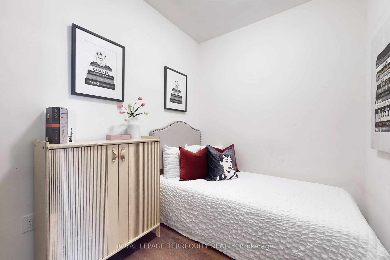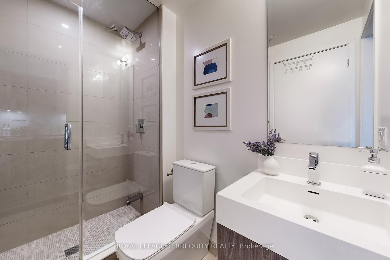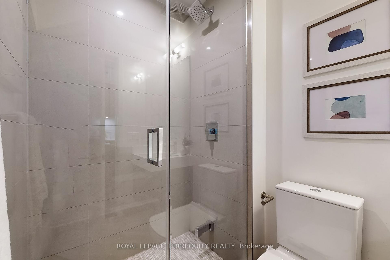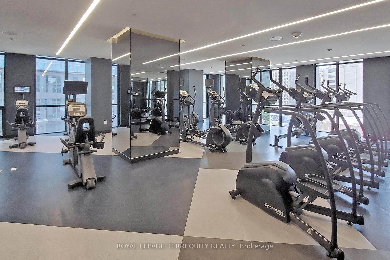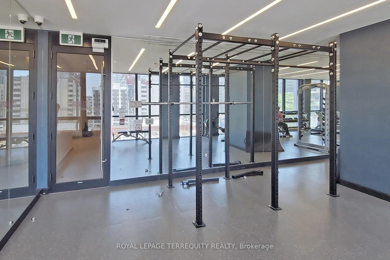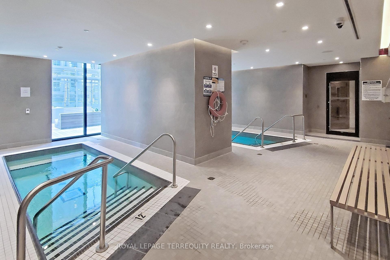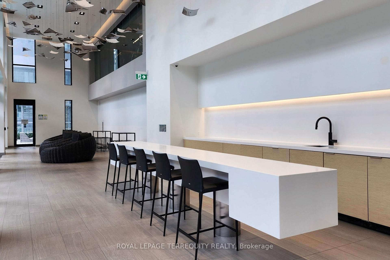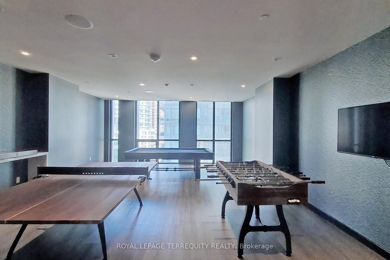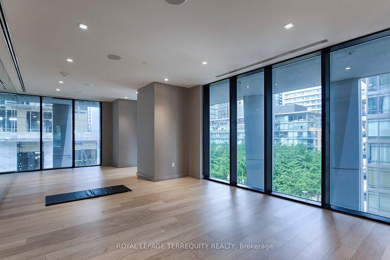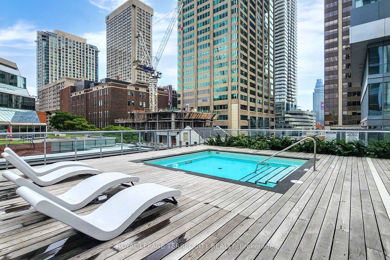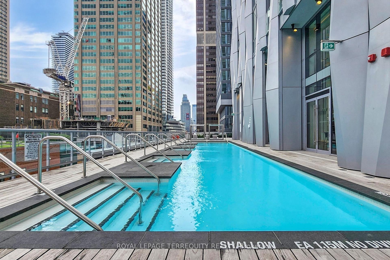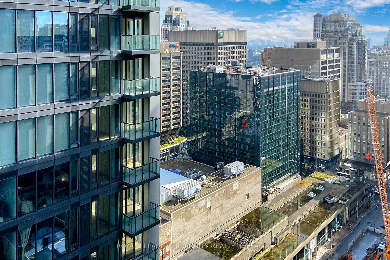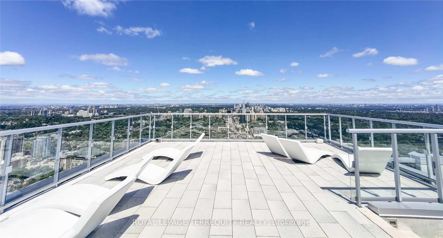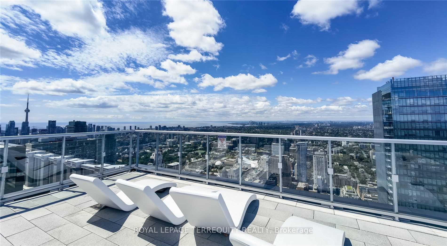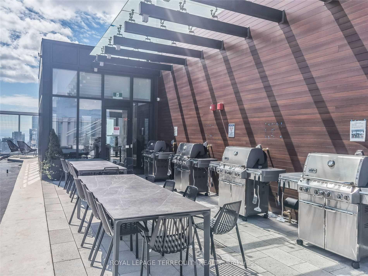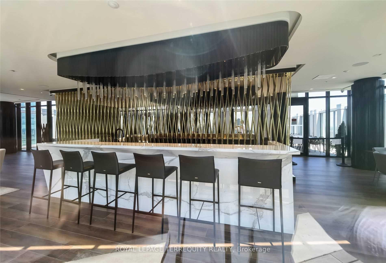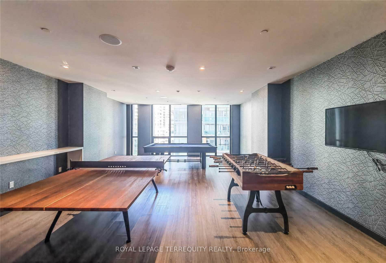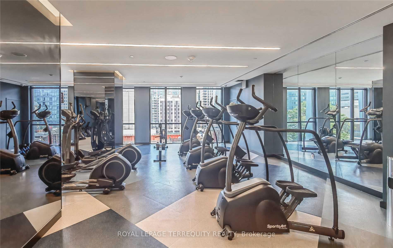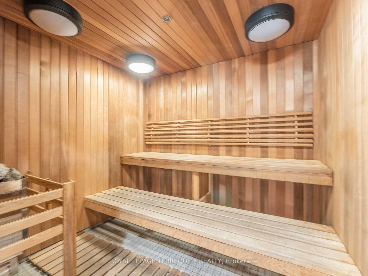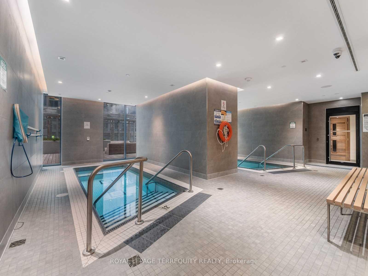$725,000
Available - For Sale
Listing ID: C9367440
1 Yorkville Ave , Unit 2412, Toronto, M4W 0B1, Ontario
| Exceptional Opportunity at 1 Yorkville Avenue! Discover luxury living in this stunning 1-bedroom plus den featuring 2 baths & 9-foot ceilings. The versatile den includes its own semi-ensuite & closet, perfect for use as a 2nd bedroom or office. Enjoy exquisite contemporary finishes throughout, with a modern kitchen showcasing a sleek quartz countertop, central island & top-of-the -line stainless steel appliances. Equipped with a Nest Smart Thermostat for added convenience. Indulge in unparalleled amenities, including a rooftop deck with an outdoor hot tub, BBQs, games room, cinema, sauna, gym, outdoor pool, & much more! W/24-hour concierge service, your comfort and security are prioritized. Located steps away from a wealth of amenities, including subway, world-class shopping & exceptional dining options, this is urban living at its finest. |
| Price | $725,000 |
| Taxes: | $3404.70 |
| Maintenance Fee: | 403.14 |
| Address: | 1 Yorkville Ave , Unit 2412, Toronto, M4W 0B1, Ontario |
| Province/State: | Ontario |
| Condo Corporation No | TSCC |
| Level | 24 |
| Unit No | 12 |
| Directions/Cross Streets: | Yonge & Bloor |
| Rooms: | 5 |
| Bedrooms: | 1 |
| Bedrooms +: | 1 |
| Kitchens: | 1 |
| Family Room: | N |
| Basement: | None |
| Property Type: | Condo Apt |
| Style: | Apartment |
| Exterior: | Concrete |
| Garage Type: | Underground |
| Garage(/Parking)Space: | 0.00 |
| Drive Parking Spaces: | 0 |
| Park #1 | |
| Parking Type: | None |
| Exposure: | S |
| Balcony: | Terr |
| Locker: | None |
| Pet Permited: | Restrict |
| Approximatly Square Footage: | 500-599 |
| Maintenance: | 403.14 |
| CAC Included: | Y |
| Water Included: | Y |
| Common Elements Included: | Y |
| Heat Included: | Y |
| Building Insurance Included: | Y |
| Fireplace/Stove: | N |
| Heat Source: | Gas |
| Heat Type: | Forced Air |
| Central Air Conditioning: | Central Air |
| Ensuite Laundry: | Y |
$
%
Years
This calculator is for demonstration purposes only. Always consult a professional
financial advisor before making personal financial decisions.
| Although the information displayed is believed to be accurate, no warranties or representations are made of any kind. |
| ROYAL LEPAGE TERREQUITY REALTY |
|
|

Ajay Chopra
Sales Representative
Dir:
647-533-6876
Bus:
6475336876
| Book Showing | Email a Friend |
Jump To:
At a Glance:
| Type: | Condo - Condo Apt |
| Area: | Toronto |
| Municipality: | Toronto |
| Neighbourhood: | Annex |
| Style: | Apartment |
| Tax: | $3,404.7 |
| Maintenance Fee: | $403.14 |
| Beds: | 1+1 |
| Baths: | 2 |
| Fireplace: | N |
Locatin Map:
Payment Calculator:

