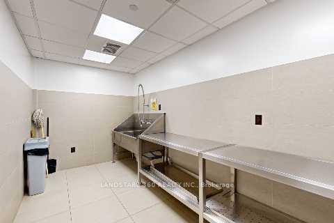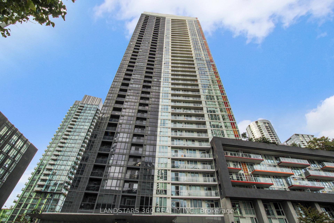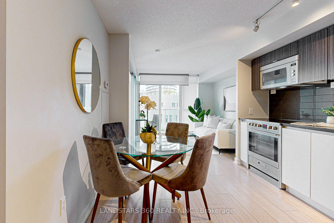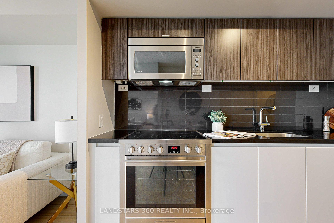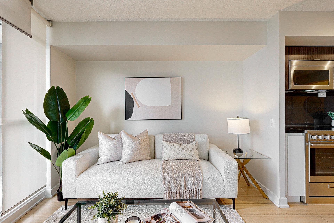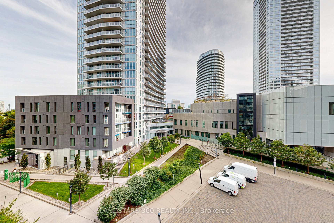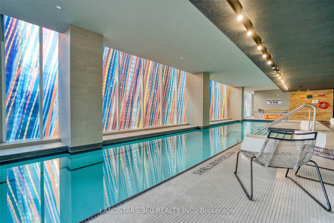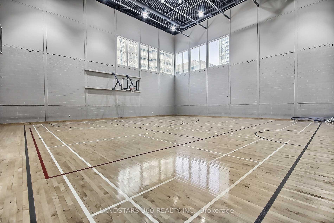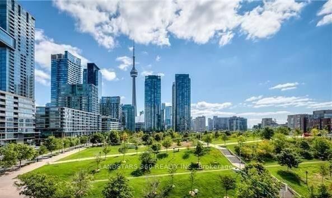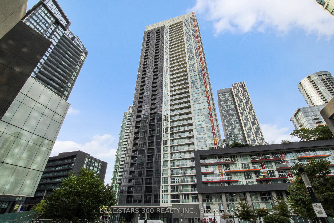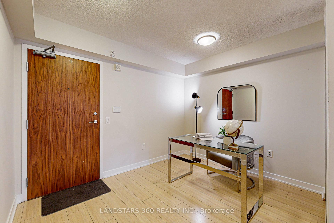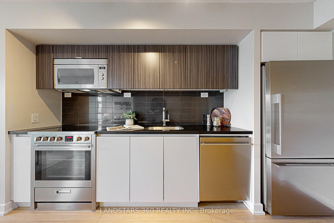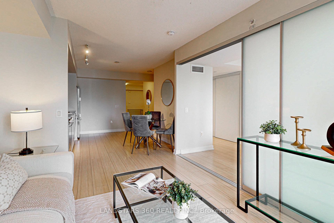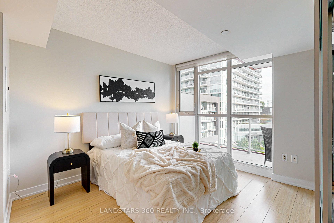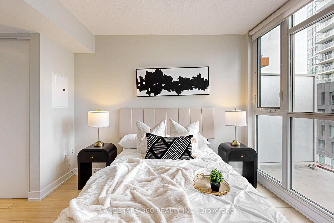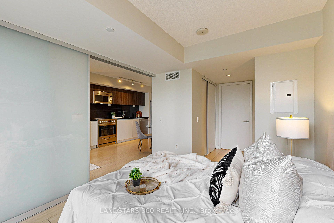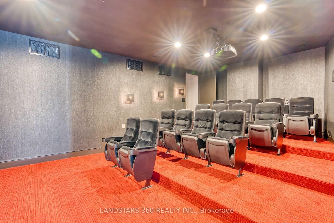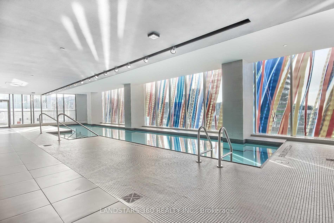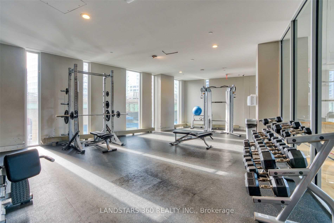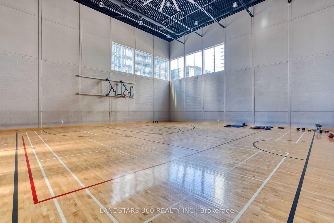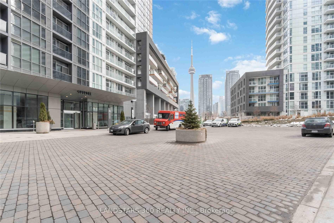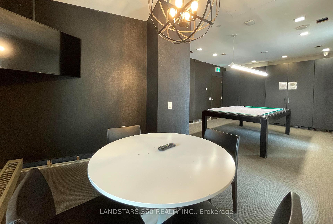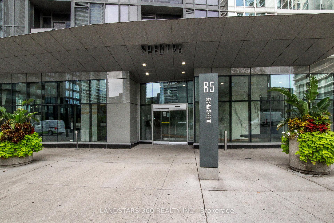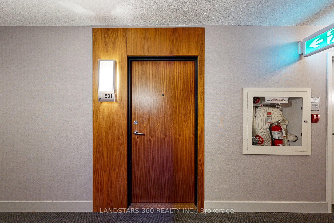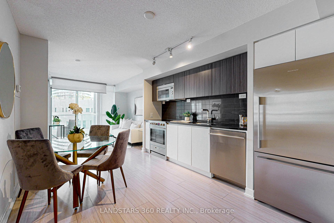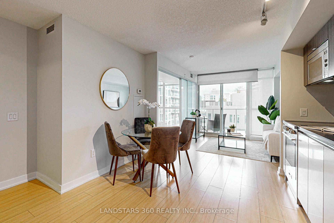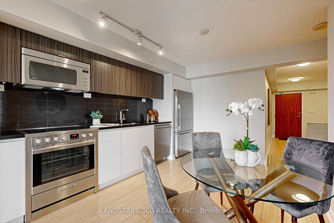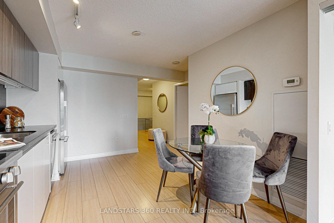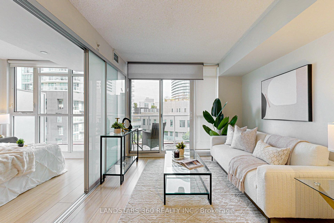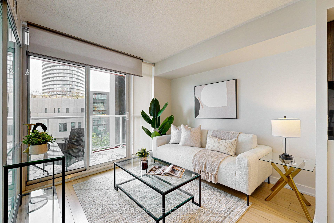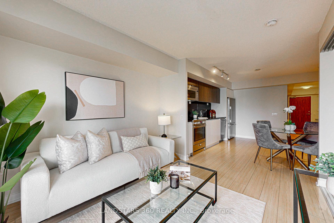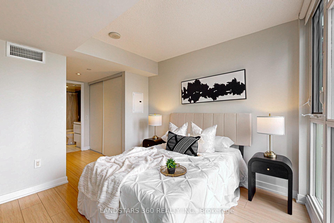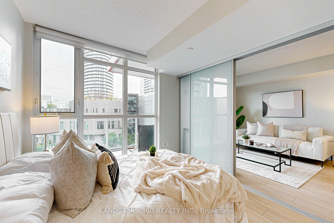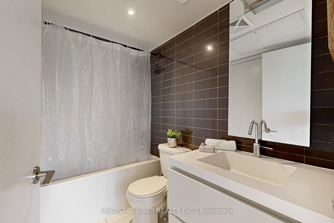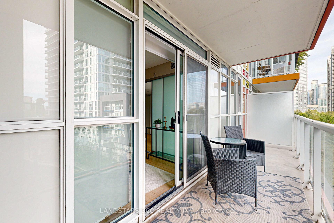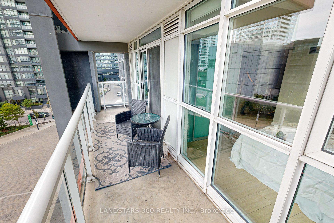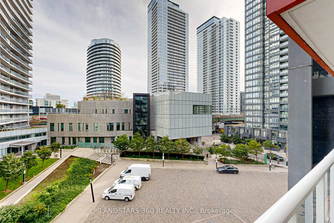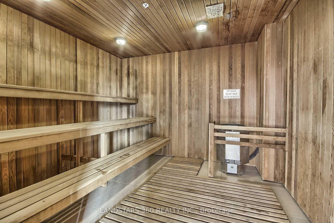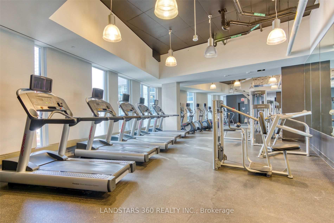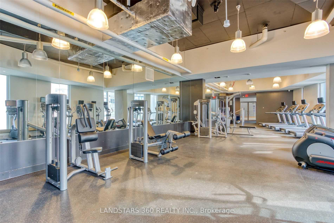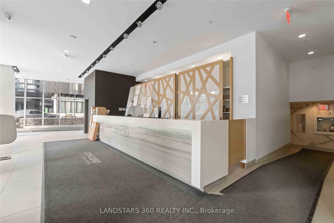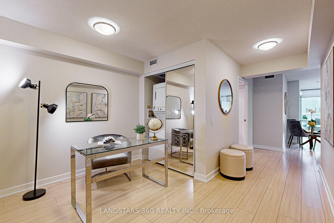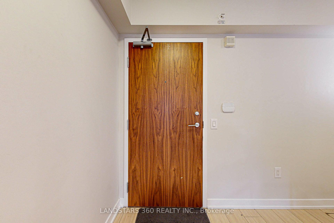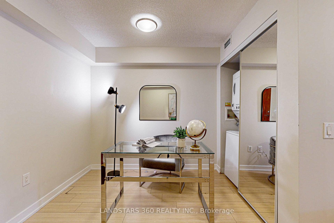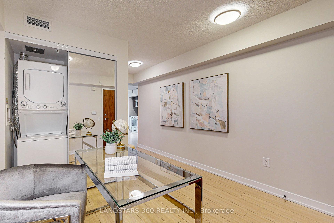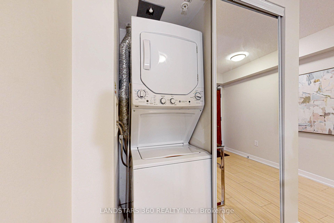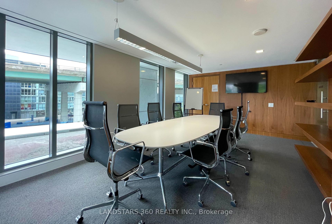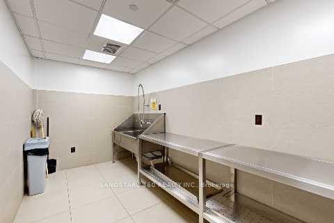$612,500
Available - For Sale
Listing ID: C9374730
85 Queens Wharf Rd , Unit 501, Toronto, M5V 0J9, Ontario
| Located in Toronto's vibrant entertainment district. Cozy 1 bedroom, 1 bath plus den with 698 sqft of living space featuring floor to ceiling windows. The sun drenched living room walking out to a generous size south exposure balcony. Large den can easily be utilized as a 2nd bedroom. Functional layout, quality features & finishes. Laminate flooring throughout. Open concept kitchen equipped with under mount sink, backsplash, LED valence lighting and plenty of storage. Granite kitchen & bathroom countertop. 24/7 security. State-of-the-art gym, yoga studio, and cardio room. Billiards, meeting room & lounging areas. Indoor pool & outdoor hot tub. Children's playroom, Tai Chi deck & BBQ. Steps to restaurants, groceries, banks, parks, Rogers Centre, CN Tower, Financial District & all major attractions. |
| Extras: SS fridge, dishwasher, microwave & hood fan. Glass cooktop/oven. Stacked front loading W&D(2023) All existing light fixtures & window coverings. TTC restaurants, groceries & banks at your door steps. Short drive to DVP, QEW & Gardiner ExWay |
| Price | $612,500 |
| Taxes: | $2920.00 |
| Maintenance Fee: | 520.00 |
| Address: | 85 Queens Wharf Rd , Unit 501, Toronto, M5V 0J9, Ontario |
| Province/State: | Ontario |
| Condo Corporation No | TSCC |
| Level | 04 |
| Unit No | 17 |
| Directions/Cross Streets: | Bathurst & Lakeshore |
| Rooms: | 5 |
| Rooms +: | 1 |
| Bedrooms: | 1 |
| Bedrooms +: | 1 |
| Kitchens: | 1 |
| Family Room: | N |
| Basement: | None |
| Property Type: | Condo Apt |
| Style: | Apartment |
| Exterior: | Brick |
| Garage Type: | Underground |
| Garage(/Parking)Space: | 0.00 |
| Drive Parking Spaces: | 0 |
| Park #1 | |
| Parking Type: | None |
| Exposure: | Se |
| Balcony: | Open |
| Locker: | None |
| Pet Permited: | Restrict |
| Approximatly Square Footage: | 600-699 |
| Maintenance: | 520.00 |
| CAC Included: | Y |
| Water Included: | Y |
| Common Elements Included: | Y |
| Heat Included: | Y |
| Building Insurance Included: | Y |
| Fireplace/Stove: | N |
| Heat Source: | Gas |
| Heat Type: | Forced Air |
| Central Air Conditioning: | Central Air |
| Laundry Level: | Main |
$
%
Years
This calculator is for demonstration purposes only. Always consult a professional
financial advisor before making personal financial decisions.
| Although the information displayed is believed to be accurate, no warranties or representations are made of any kind. |
| LANDSTARS 360 REALTY INC. |
|
|

Ajay Chopra
Sales Representative
Dir:
647-533-6876
Bus:
6475336876
| Virtual Tour | Book Showing | Email a Friend |
Jump To:
At a Glance:
| Type: | Condo - Condo Apt |
| Area: | Toronto |
| Municipality: | Toronto |
| Neighbourhood: | Waterfront Communities C1 |
| Style: | Apartment |
| Tax: | $2,920 |
| Maintenance Fee: | $520 |
| Beds: | 1+1 |
| Baths: | 1 |
| Fireplace: | N |
Locatin Map:
Payment Calculator:

