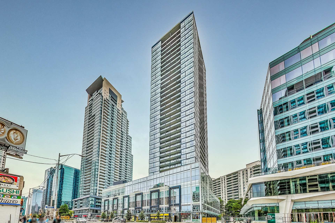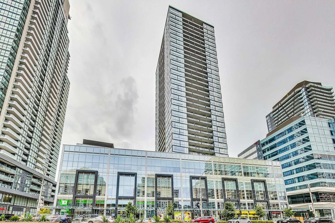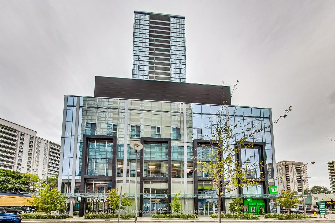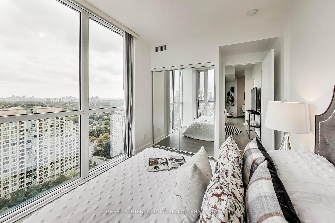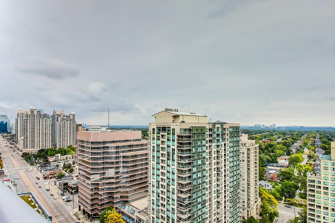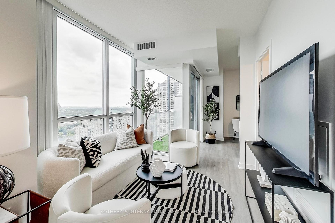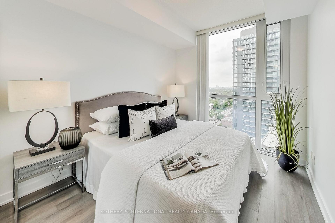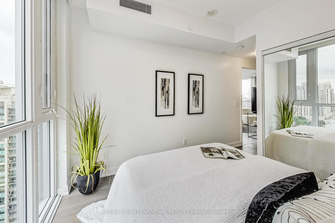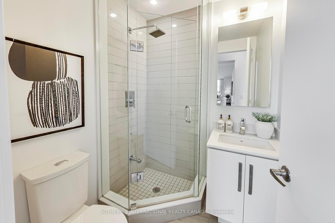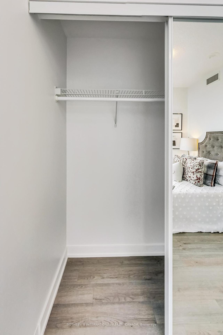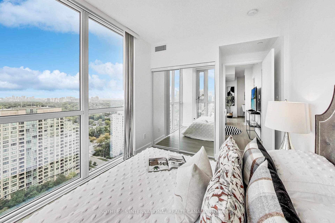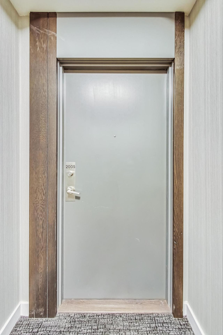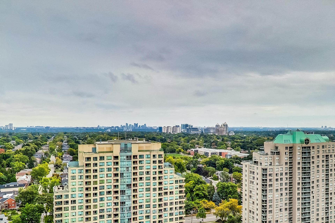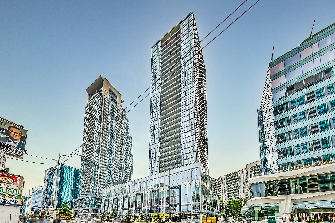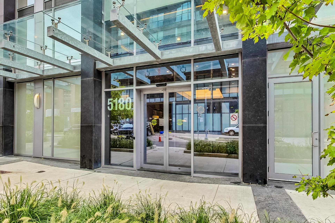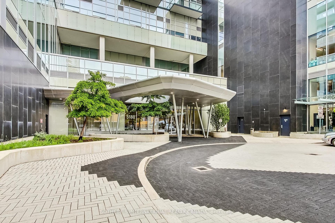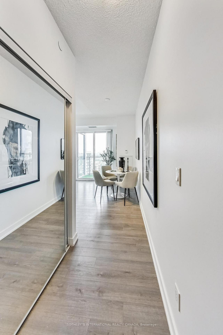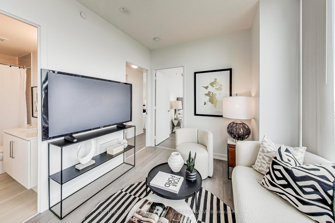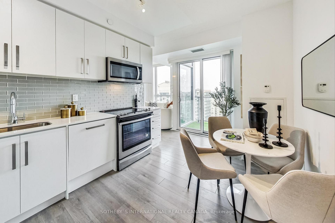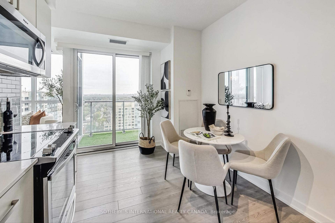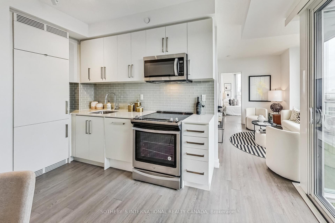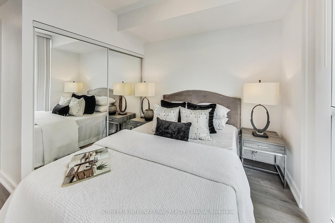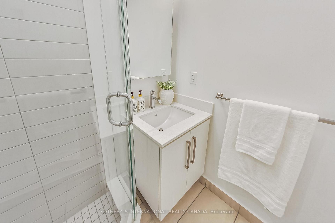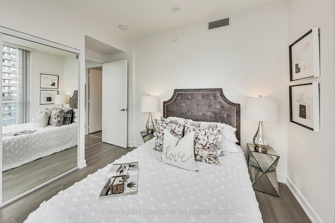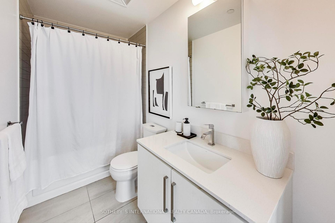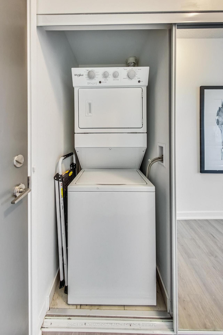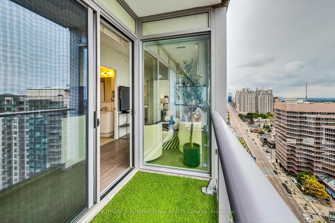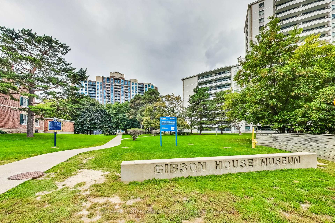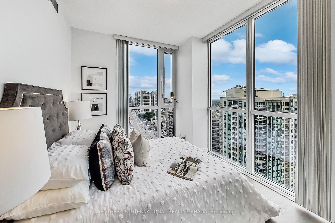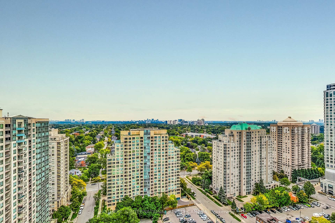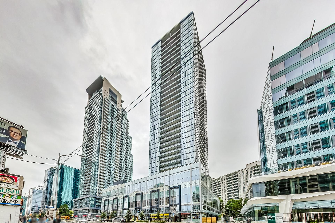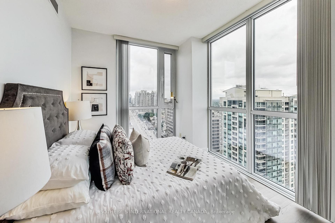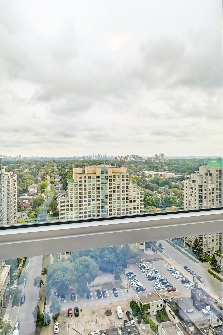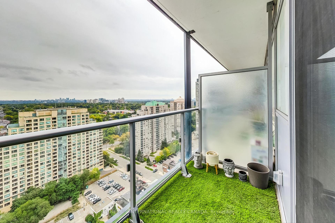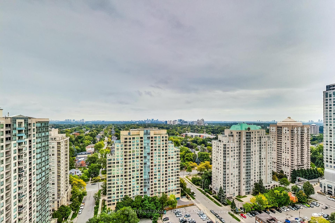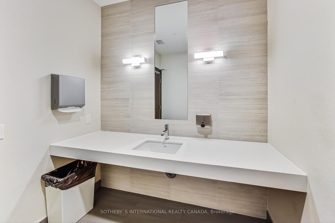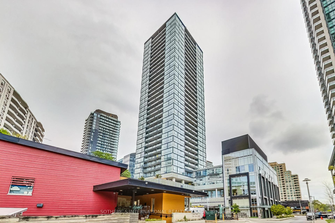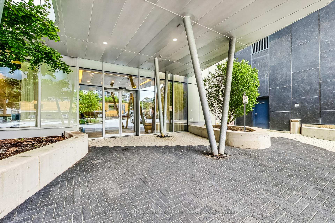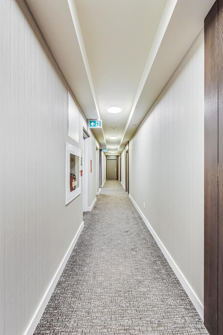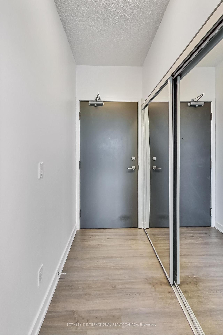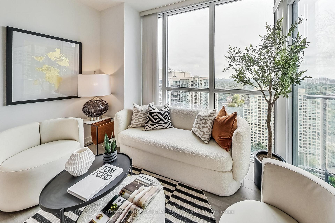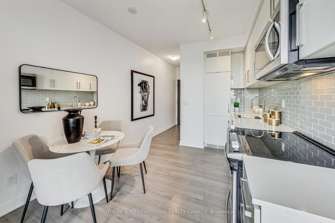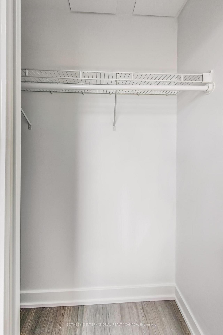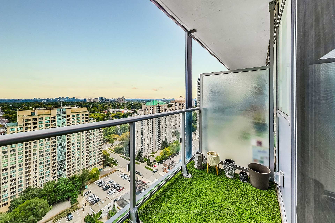$819,900
Available - For Sale
Listing ID: C9380517
5180 Yonge St , Unit 2005, Toronto, M2N 0K5, Ontario
| Welcome to Beacon Condos on Yonge St! Majestic Corner Suite w/ spectacular views from the 20th Floor are sure to impress! This like-new 2 Bedroom suite is filled with plenty of light, warmth & modern flare. Soaring floor to ceiling windows throughout, elegant & efficient open concept kitchen with great flow, gorgeous white cabinetry, stone counters, & integrated appliances. Two generous sized bedrooms with wall-to-wall windows, lovely views, impressive full sized closets, & spa-like ensuite with rainfall shower in the primary bedroom. Hosting friends & family is a breeze inside and out on your private covered balcony with remarkable city & park views!! Includes 2 Parking Spots, & 1 Locker. Original owner, never rented, freshly painted so simply unpack & enjoy!! Wonderful amenities including 24-hour concierge, gym, BBQ terrace, party room, guest suites, theatre, billiards sauna/steam rooms, bike storage, visitor parking & on site property management. Prime Yonge Street location with the convenience of direct underground access to TTC Subways & North York Centre. Walk to many top rated restaurants & cafes, shopping, Parks, Trails, Grocery Stores, Schools & more! |
| Price | $819,900 |
| Taxes: | $3132.97 |
| Maintenance Fee: | 721.24 |
| Address: | 5180 Yonge St , Unit 2005, Toronto, M2N 0K5, Ontario |
| Province/State: | Ontario |
| Condo Corporation No | TSCC |
| Level | 20 |
| Unit No | 5 |
| Directions/Cross Streets: | Yonge & Sheppard |
| Rooms: | 5 |
| Bedrooms: | 2 |
| Bedrooms +: | |
| Kitchens: | 1 |
| Family Room: | N |
| Basement: | None |
| Approximatly Age: | 0-5 |
| Property Type: | Condo Apt |
| Style: | Apartment |
| Exterior: | Concrete |
| Garage Type: | Underground |
| Garage(/Parking)Space: | 2.00 |
| Drive Parking Spaces: | 2 |
| Park #1 | |
| Parking Spot: | 120 |
| Parking Type: | Owned |
| Legal Description: | C |
| Park #2 | |
| Parking Spot: | 1 |
| Parking Type: | Owned |
| Legal Description: | D |
| Exposure: | N |
| Balcony: | Open |
| Locker: | Exclusive |
| Pet Permited: | Restrict |
| Approximatly Age: | 0-5 |
| Approximatly Square Footage: | 700-799 |
| Maintenance: | 721.24 |
| CAC Included: | Y |
| Water Included: | Y |
| Common Elements Included: | Y |
| Parking Included: | Y |
| Fireplace/Stove: | N |
| Heat Source: | Gas |
| Heat Type: | Forced Air |
| Central Air Conditioning: | Central Air |
| Ensuite Laundry: | Y |
$
%
Years
This calculator is for demonstration purposes only. Always consult a professional
financial advisor before making personal financial decisions.
| Although the information displayed is believed to be accurate, no warranties or representations are made of any kind. |
| SOTHEBY`S INTERNATIONAL REALTY CANADA |
|
|

Ajay Chopra
Sales Representative
Dir:
647-533-6876
Bus:
6475336876
| Virtual Tour | Book Showing | Email a Friend |
Jump To:
At a Glance:
| Type: | Condo - Condo Apt |
| Area: | Toronto |
| Municipality: | Toronto |
| Neighbourhood: | Willowdale West |
| Style: | Apartment |
| Approximate Age: | 0-5 |
| Tax: | $3,132.97 |
| Maintenance Fee: | $721.24 |
| Beds: | 2 |
| Baths: | 2 |
| Garage: | 2 |
| Fireplace: | N |
Locatin Map:
Payment Calculator:

