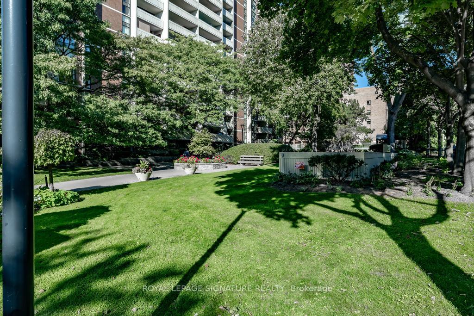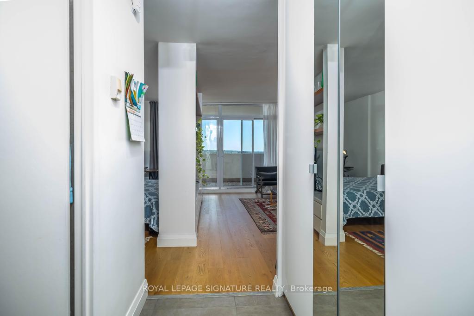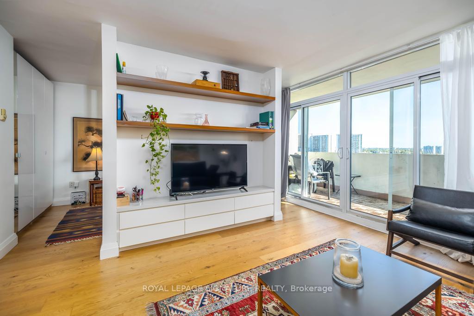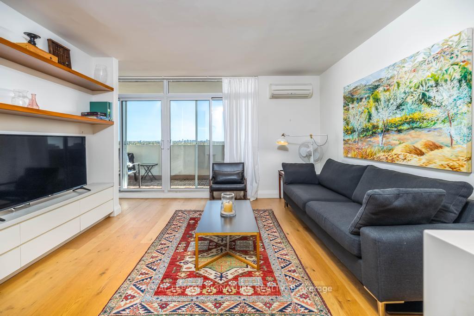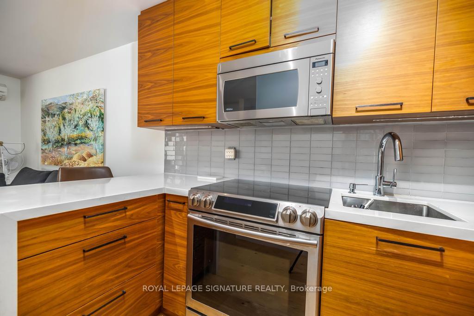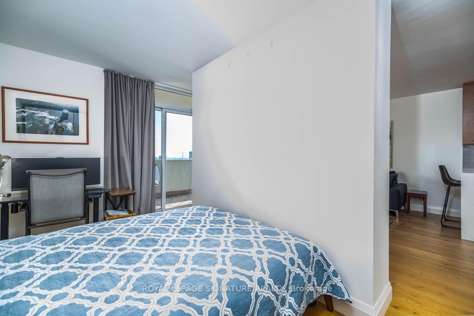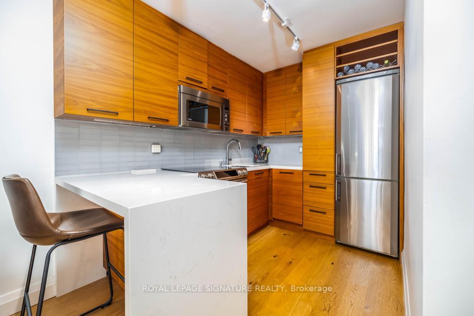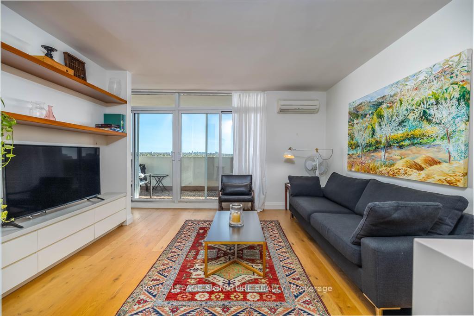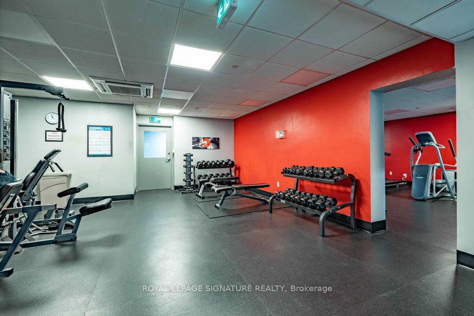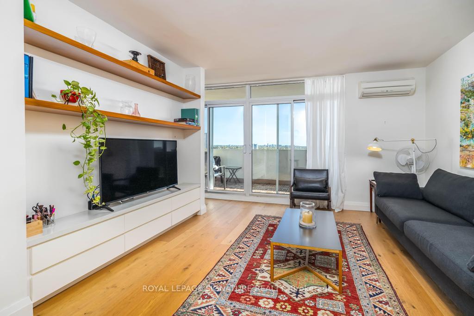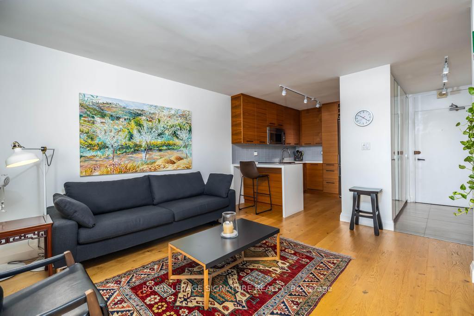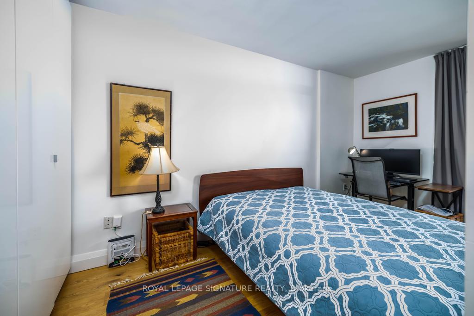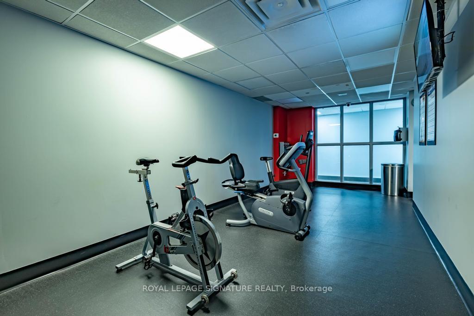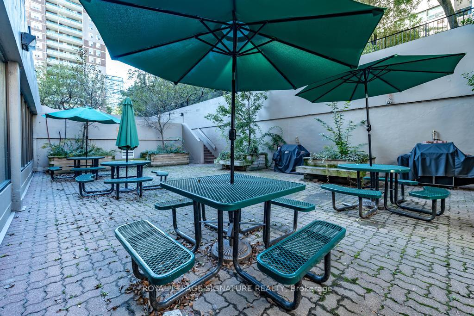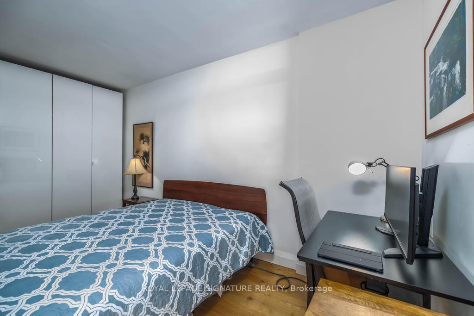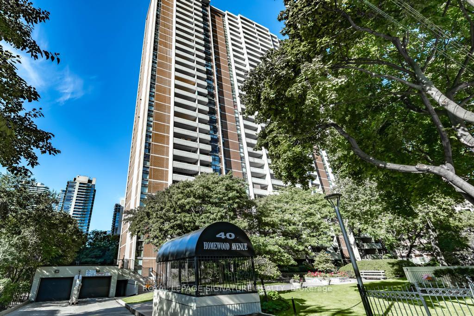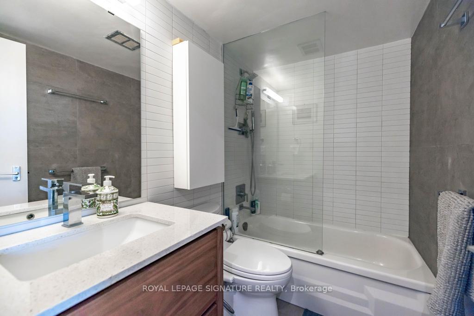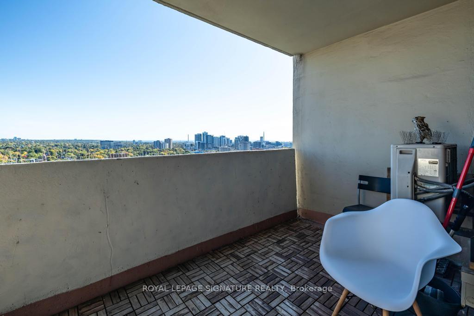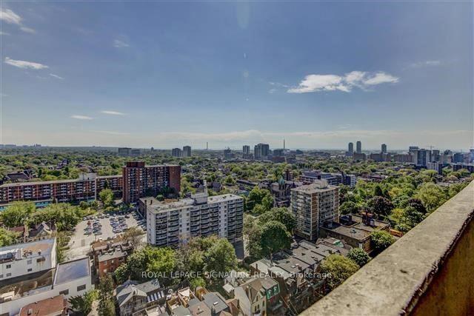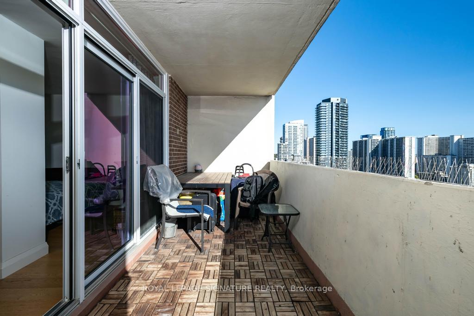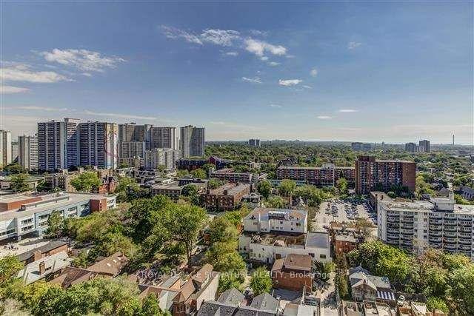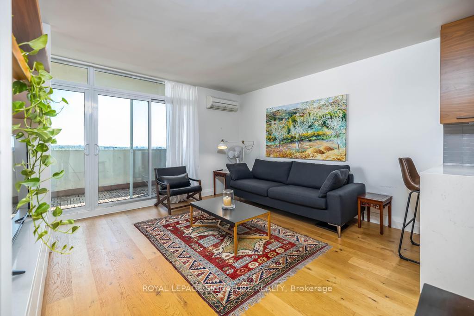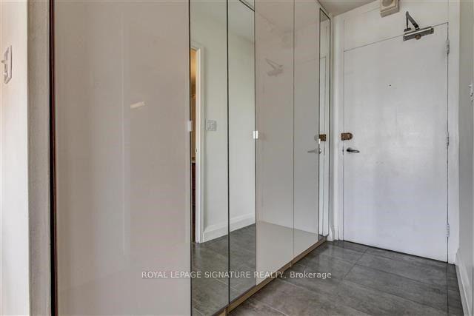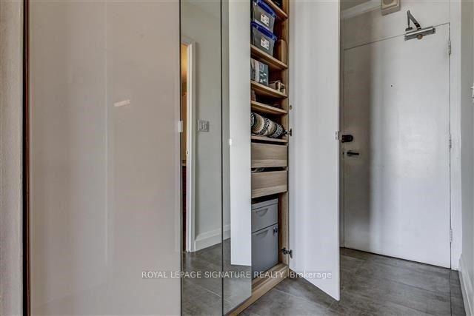$439,900
Available - For Sale
Listing ID: C9394967
40 Homewood Ave , Unit 2310, Toronto, M4Y 2K2, Ontario
| Experience stunning panoramic views from your spacious balcony in this beautifully renovated 23rd-floor suite. Bright and open, this affordable unit boasts an open-concept living area with floor-to-ceiling windows and engineered hardwood flooring throughout. The custom-designed walnut kitchen features a breakfast bar, full upper cabinets, quartz countertops, and stainless steel appliances. A media wall with walnut shelves and built-in storage divides the bedroom and living room, adding a modern touch. The spa-like bathroom provides a touch of luxury. Save more with low maintenance fees, which include all utilities, internet, and cable TV. The building offers outstanding amenities such as a large indoor saltwater pool, gym & 24Hr Concierge. Perfectly located in the heart of downtown, just steps away from the Loblaws flagship store, College Park subway station, TMU (formerly Ryerson), and UofT. Rental parking is available for $100/month. |
| Extras: Maintenance Fees Includes All Utilities. Amenities Includes; Gym, indoor pool, party room, 24Hr concierge & visitor parking. |
| Price | $439,900 |
| Taxes: | $1752.46 |
| Maintenance Fee: | 493.85 |
| Address: | 40 Homewood Ave , Unit 2310, Toronto, M4Y 2K2, Ontario |
| Province/State: | Ontario |
| Condo Corporation No | YCC |
| Level | 22 |
| Unit No | 10 |
| Directions/Cross Streets: | Jarvis & Carlton |
| Rooms: | 3 |
| Bedrooms: | 1 |
| Bedrooms +: | |
| Kitchens: | 1 |
| Family Room: | N |
| Basement: | None |
| Property Type: | Condo Apt |
| Style: | Apartment |
| Exterior: | Brick |
| Garage Type: | Underground |
| Garage(/Parking)Space: | 1.00 |
| Drive Parking Spaces: | 1 |
| Park #1 | |
| Parking Type: | Rental |
| Monthly Parking Cost: | 100.00 |
| Exposure: | E |
| Balcony: | Open |
| Locker: | Exclusive |
| Pet Permited: | Restrict |
| Approximatly Square Footage: | 0-499 |
| Maintenance: | 493.85 |
| Hydro Included: | Y |
| Water Included: | Y |
| Cabel TV Included: | Y |
| Common Elements Included: | Y |
| Heat Included: | Y |
| Building Insurance Included: | Y |
| Fireplace/Stove: | N |
| Heat Source: | Electric |
| Heat Type: | Radiant |
| Central Air Conditioning: | Wall Unit |
| Laundry Level: | Lower |
$
%
Years
This calculator is for demonstration purposes only. Always consult a professional
financial advisor before making personal financial decisions.
| Although the information displayed is believed to be accurate, no warranties or representations are made of any kind. |
| ROYAL LEPAGE SIGNATURE REALTY |
|
|

Ajay Chopra
Sales Representative
Dir:
647-533-6876
Bus:
6475336876
| Virtual Tour | Book Showing | Email a Friend |
Jump To:
At a Glance:
| Type: | Condo - Condo Apt |
| Area: | Toronto |
| Municipality: | Toronto |
| Neighbourhood: | Cabbagetown-South St. James Town |
| Style: | Apartment |
| Tax: | $1,752.46 |
| Maintenance Fee: | $493.85 |
| Beds: | 1 |
| Baths: | 1 |
| Garage: | 1 |
| Fireplace: | N |
Locatin Map:
Payment Calculator:

