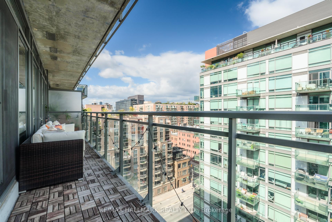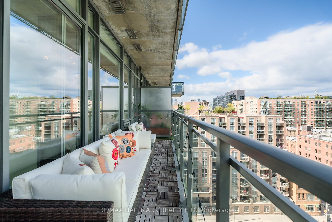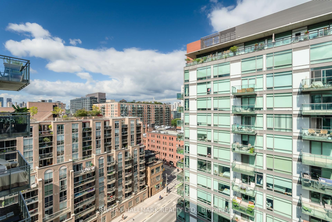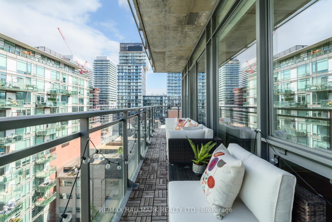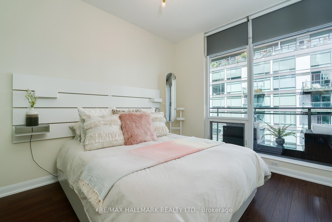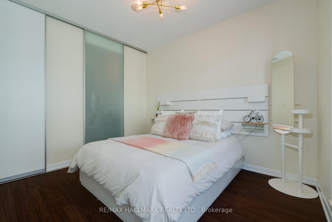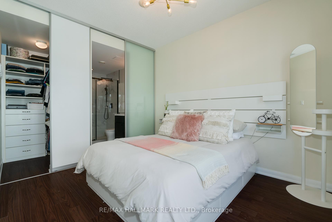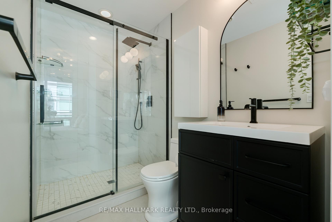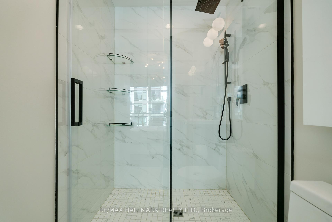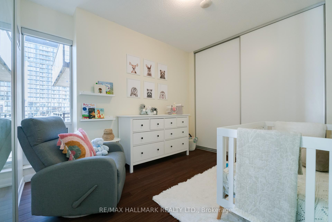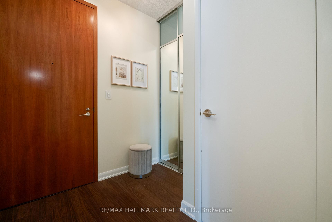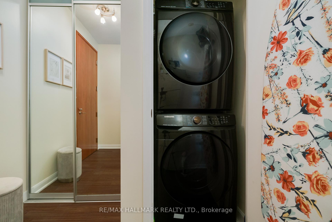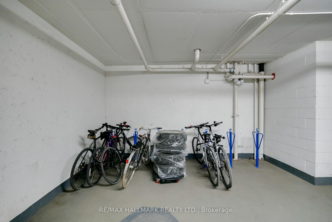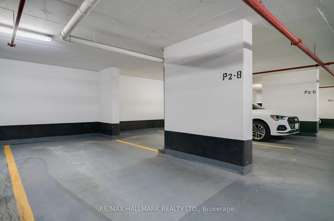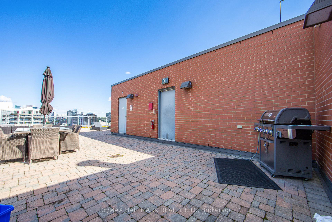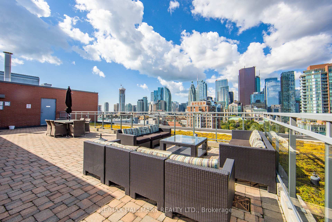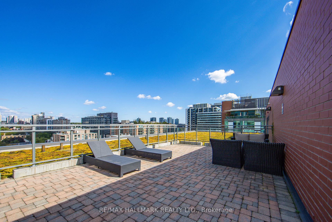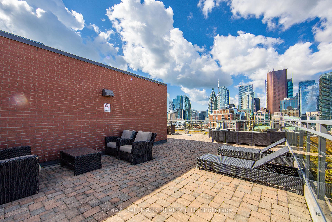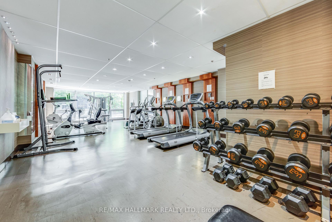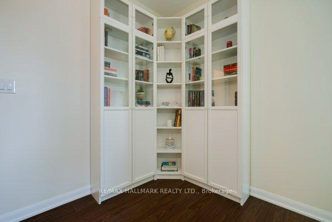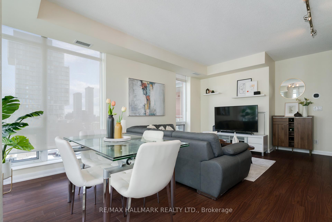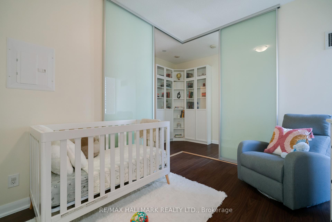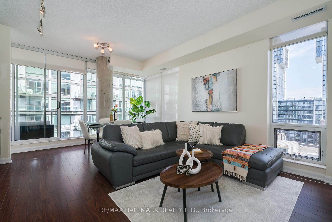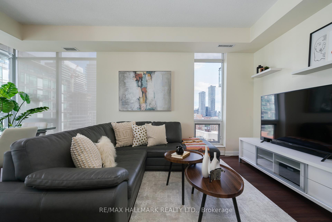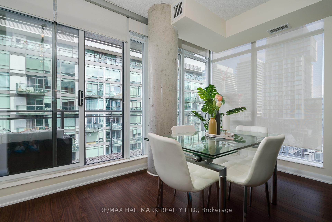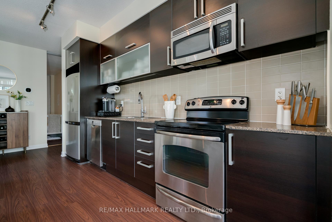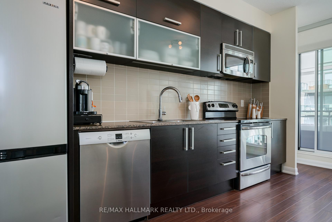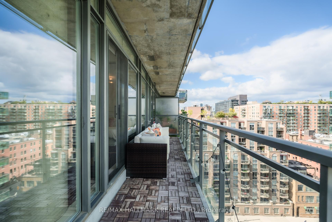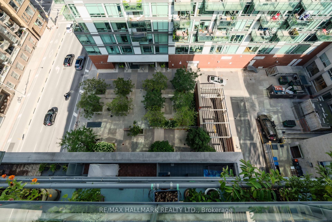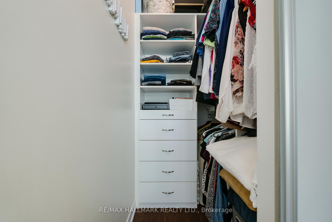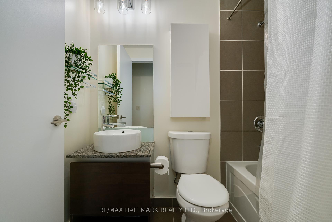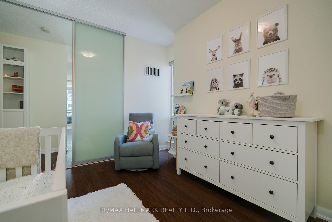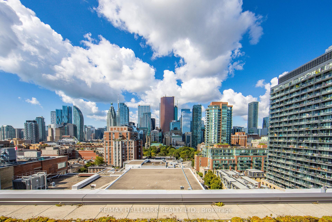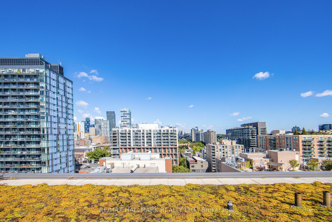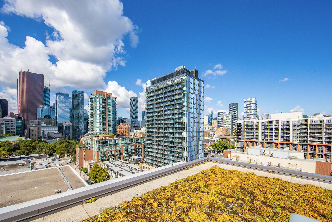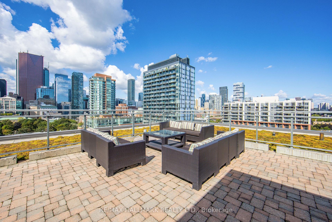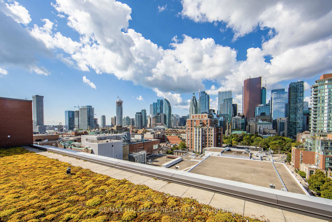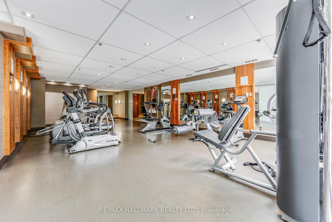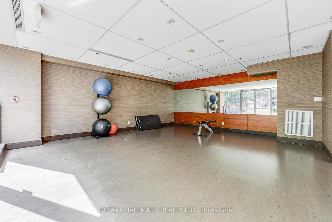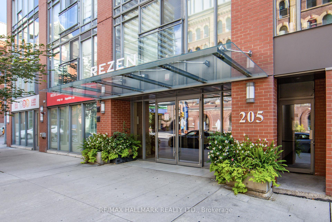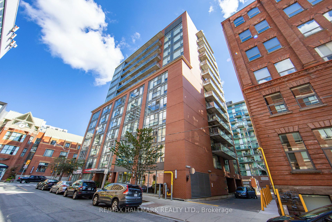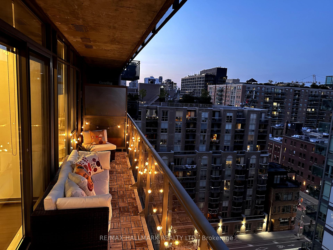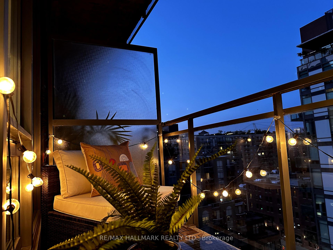$798,000
Available - For Sale
Listing ID: C9398623
205 Frederick St , Unit 1210, Toronto, M5A 4V3, Ontario
| Amazing value in the amazing Rezen! The sleek boutique building in one of the quietest spots downtown. This corner sub-penthouse suite comes with 2 storage lockers, 2 bicycle lockers and 1 parking. Imagine living in the St Lawrence market area and experiencing the best the city has to offer within walking distance. See yourself in this bright suite with 9 ft ceilings. Enjoying the city's energy while finding peace on your large balcony, cooking in a full-size kitchen, and unwinding in the spa-like primary ensuite. Feel like you own the city while relaxing on the rooftop patio with BBQs, outdoor lounge. Getting fitter than ever in the gym and yoga room. |
| Extras: Stunningly updated en suite washroom. Large front load Washer and Dryer. Installed light dimmers. Amenities: 24 hours concierge, Free Visitors Parking, Gym, separate Yoga room, Rooftop patio with BBQ dining space and lounge area. |
| Price | $798,000 |
| Taxes: | $3698.04 |
| Maintenance Fee: | 826.26 |
| Address: | 205 Frederick St , Unit 1210, Toronto, M5A 4V3, Ontario |
| Province/State: | Ontario |
| Condo Corporation No | TSCC |
| Level | 12 |
| Unit No | 7 |
| Locker No | 74 |
| Directions/Cross Streets: | Adelaide St E & Sherbourne St |
| Rooms: | 6 |
| Bedrooms: | 2 |
| Bedrooms +: | |
| Kitchens: | 1 |
| Family Room: | N |
| Basement: | None |
| Approximatly Age: | 11-15 |
| Property Type: | Condo Apt |
| Style: | Apartment |
| Exterior: | Brick Front, Concrete |
| Garage Type: | Underground |
| Garage(/Parking)Space: | 1.00 |
| Drive Parking Spaces: | 1 |
| Park #1 | |
| Parking Spot: | P2#8 |
| Parking Type: | Owned |
| Legal Description: | Level C/Unit 8 |
| Exposure: | Se |
| Balcony: | Open |
| Locker: | Owned |
| Pet Permited: | Restrict |
| Retirement Home: | N |
| Approximatly Age: | 11-15 |
| Approximatly Square Footage: | 800-899 |
| Building Amenities: | Bike Storage, Concierge, Gym, Party/Meeting Room, Rooftop Deck/Garden, Visitor Parking |
| Property Features: | Clear View, Public Transit |
| Maintenance: | 826.26 |
| CAC Included: | Y |
| Water Included: | Y |
| Common Elements Included: | Y |
| Parking Included: | Y |
| Building Insurance Included: | Y |
| Fireplace/Stove: | N |
| Heat Source: | Other |
| Heat Type: | Forced Air |
| Central Air Conditioning: | Central Air |
| Laundry Level: | Main |
| Ensuite Laundry: | Y |
| Elevator Lift: | Y |
$
%
Years
This calculator is for demonstration purposes only. Always consult a professional
financial advisor before making personal financial decisions.
| Although the information displayed is believed to be accurate, no warranties or representations are made of any kind. |
| RE/MAX HALLMARK REALTY LTD. |
|
|

Ajay Chopra
Sales Representative
Dir:
647-533-6876
Bus:
6475336876
| Virtual Tour | Book Showing | Email a Friend |
Jump To:
At a Glance:
| Type: | Condo - Condo Apt |
| Area: | Toronto |
| Municipality: | Toronto |
| Neighbourhood: | Moss Park |
| Style: | Apartment |
| Approximate Age: | 11-15 |
| Tax: | $3,698.04 |
| Maintenance Fee: | $826.26 |
| Beds: | 2 |
| Baths: | 2 |
| Garage: | 1 |
| Fireplace: | N |
Locatin Map:
Payment Calculator:

