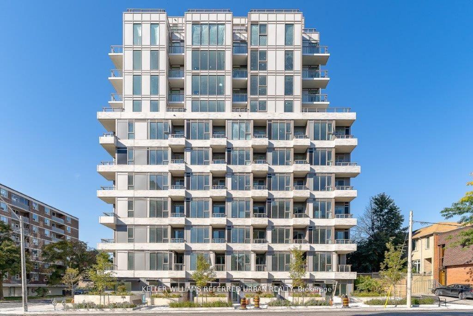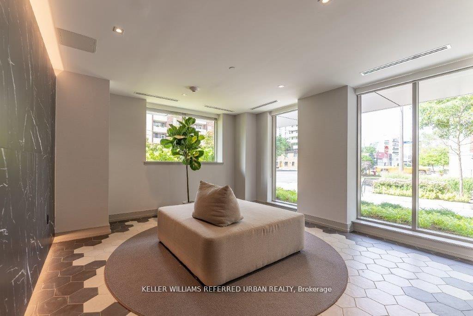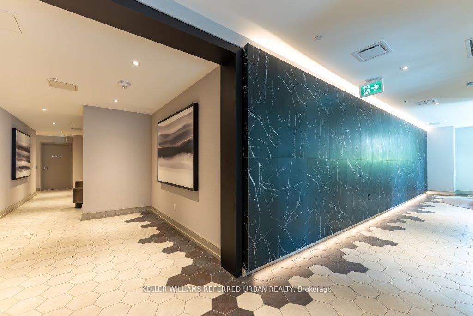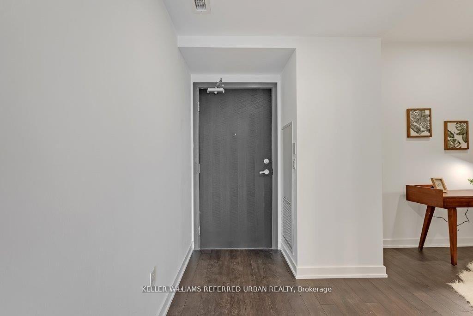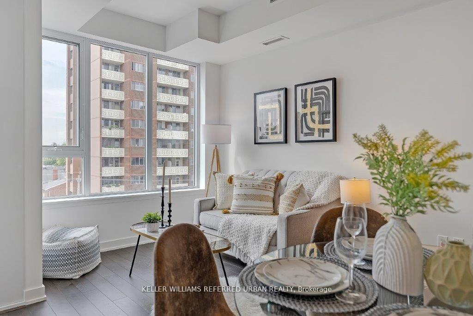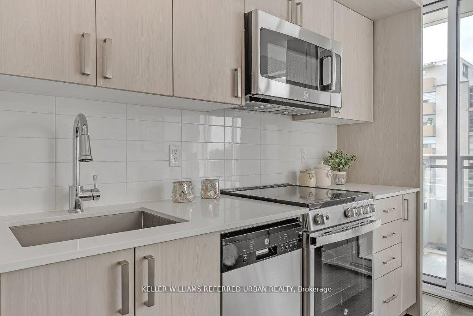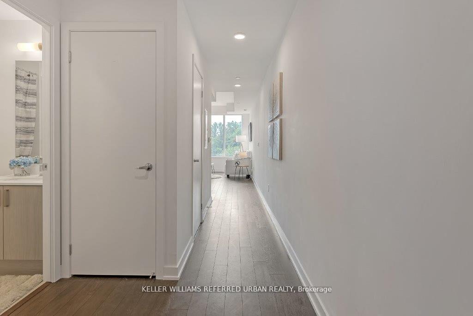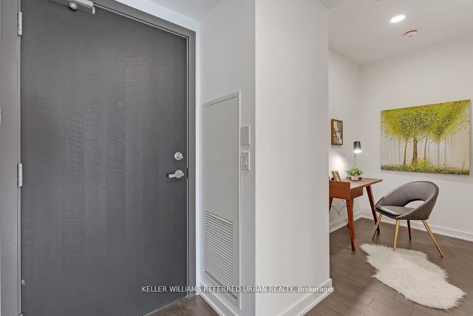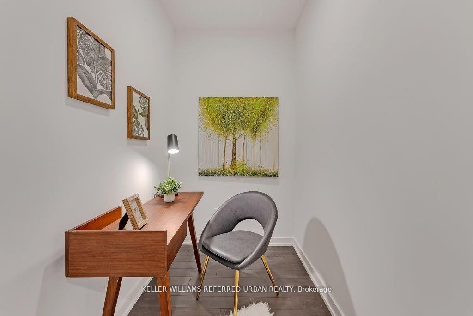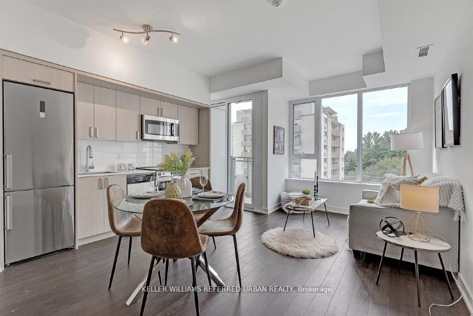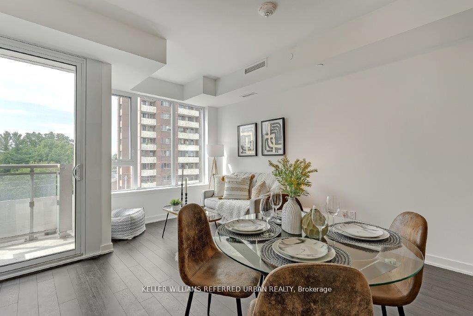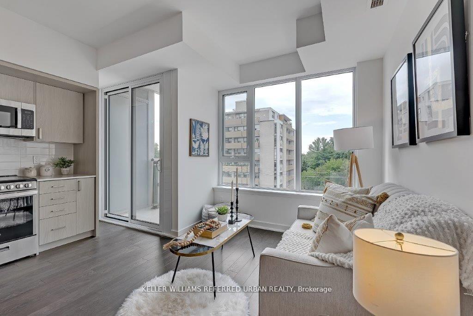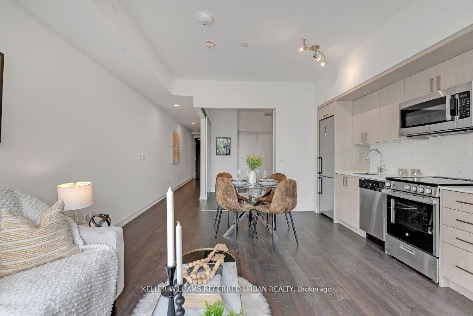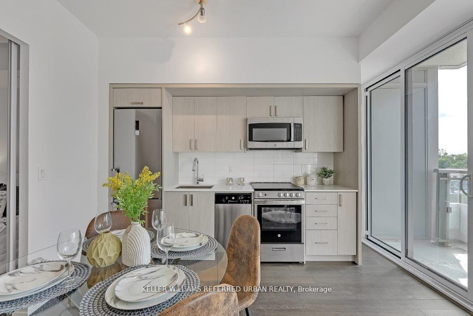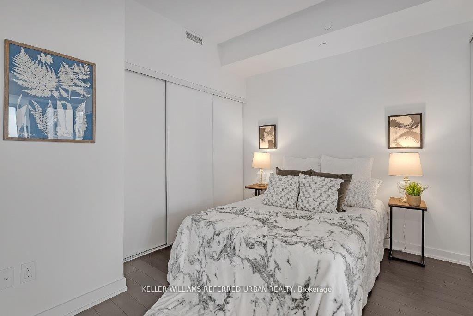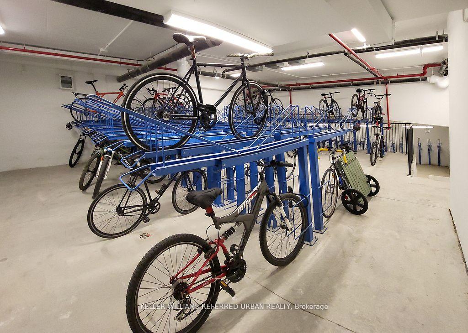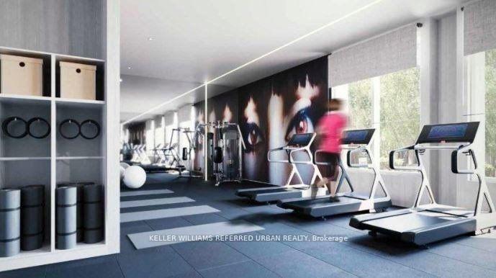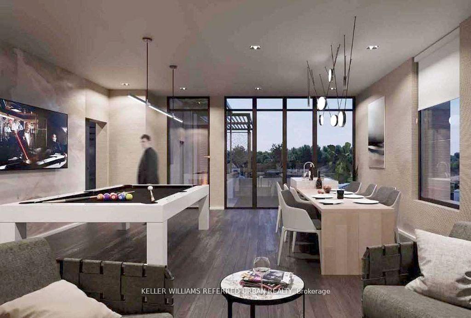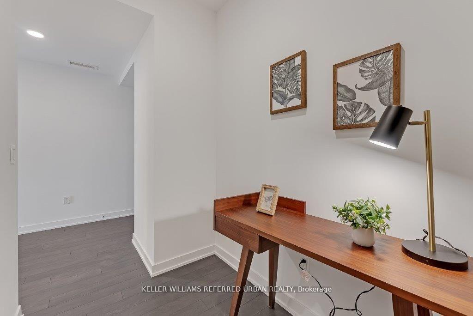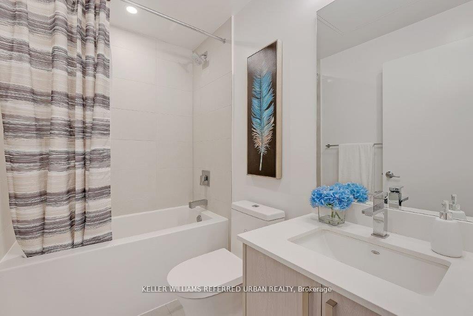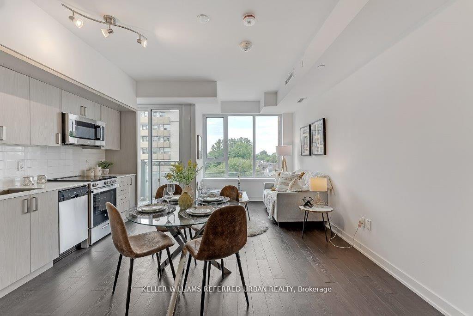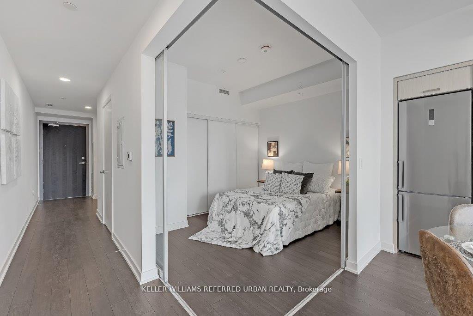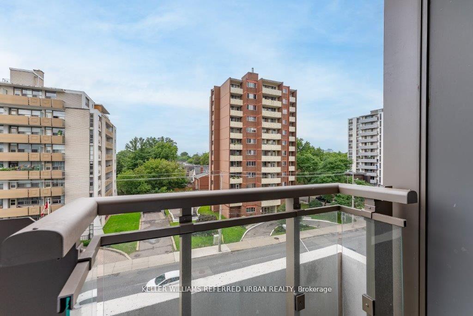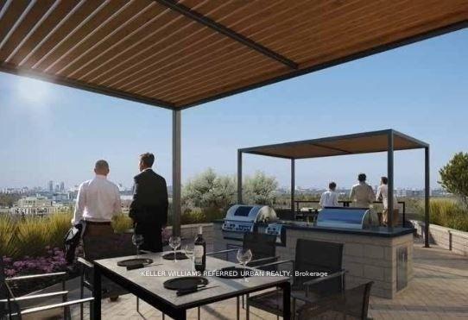$2,450
Available - For Rent
Listing ID: C9415675
1 Cardiff Rd , Unit 506, Toronto, M4P 0G2, Ontario
| Discover this beautiful 1 bedroom + den condo in the boutique "The Cardiff,". This open-concept space features brand new stainless steel appliances, ensuite laundry, a functional den ideal for a home office or a day bed and a private balcony. The building offers luxurious amenities, including a well-equipped gym, party room, outdoor patio with BBQ area, games room, and bicycle parking. Located in the heart of Midtown, you'll be just steps away from incredible dining, shopping, and entertainment options at Yonge & Eglinton and Leaside. With a Metro grocery store at your door and easy access to public transit, including direct buses to the Yonge/Eglinton subway station and the new Crosstown Leaside LRT station, this unit is an exceptional rental opportunity you wont want to miss! Please note that the unit is currently tenanted. To respect the tenant's privacy, no photography or videography will be allowed during showings. Thank you for your understanding! Unit was previously staged |
| Extras: All stainless steel appliances - cooking range, microwave with range hood, fridge, dishwasher. Ensuite washer and dryer, all electrical light fixtures and window coverings. 1 parking spot is included in rent |
| Price | $2,450 |
| Address: | 1 Cardiff Rd , Unit 506, Toronto, M4P 0G2, Ontario |
| Province/State: | Ontario |
| Condo Corporation No | TSCC |
| Level | 5 |
| Unit No | 6 |
| Directions/Cross Streets: | Mount Pleasant and Eglinton |
| Rooms: | 5 |
| Bedrooms: | 1 |
| Bedrooms +: | 1 |
| Kitchens: | 1 |
| Family Room: | N |
| Basement: | None |
| Furnished: | N |
| Approximatly Age: | 0-5 |
| Property Type: | Condo Apt |
| Style: | Apartment |
| Exterior: | Brick |
| Garage Type: | Underground |
| Garage(/Parking)Space: | 1.00 |
| Drive Parking Spaces: | 0 |
| Park #1 | |
| Parking Spot: | 3 |
| Parking Type: | Owned |
| Legal Description: | B3 |
| Exposure: | S |
| Balcony: | Open |
| Locker: | None |
| Pet Permited: | Restrict |
| Retirement Home: | N |
| Approximatly Age: | 0-5 |
| Approximatly Square Footage: | 600-699 |
| Building Amenities: | Bike Storage, Gym, Party/Meeting Room, Rooftop Deck/Garden, Visitor Parking |
| Property Features: | Arts Centre, Hospital, Park, Place Of Worship, Public Transit, School |
| CAC Included: | Y |
| Common Elements Included: | Y |
| Parking Included: | Y |
| Building Insurance Included: | Y |
| Fireplace/Stove: | N |
| Heat Source: | Gas |
| Heat Type: | Forced Air |
| Central Air Conditioning: | Central Air |
| Ensuite Laundry: | Y |
| Elevator Lift: | Y |
| Although the information displayed is believed to be accurate, no warranties or representations are made of any kind. |
| KELLER WILLIAMS REFERRED URBAN REALTY |
|
|

Ajay Chopra
Sales Representative
Dir:
647-533-6876
Bus:
6475336876
| Book Showing | Email a Friend |
Jump To:
At a Glance:
| Type: | Condo - Condo Apt |
| Area: | Toronto |
| Municipality: | Toronto |
| Neighbourhood: | Mount Pleasant East |
| Style: | Apartment |
| Approximate Age: | 0-5 |
| Beds: | 1+1 |
| Baths: | 1 |
| Garage: | 1 |
| Fireplace: | N |
Locatin Map:

