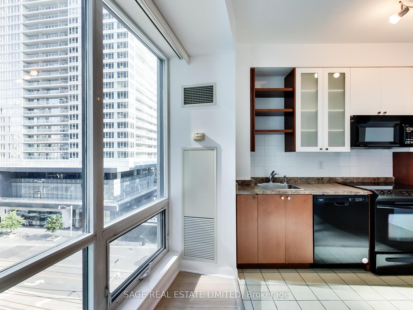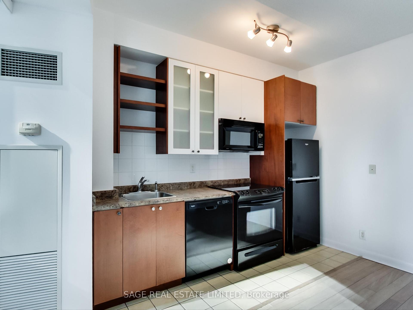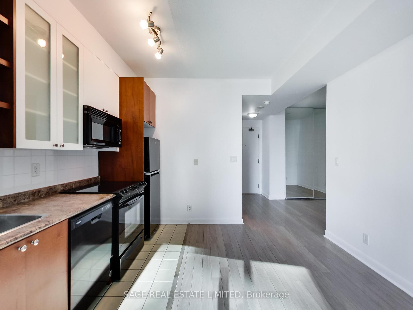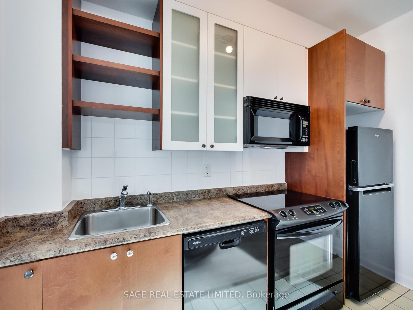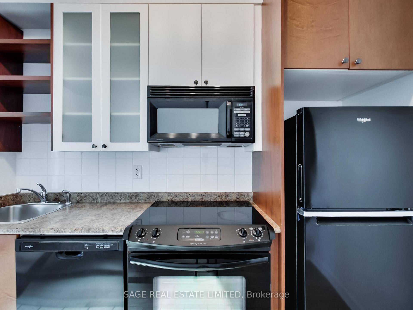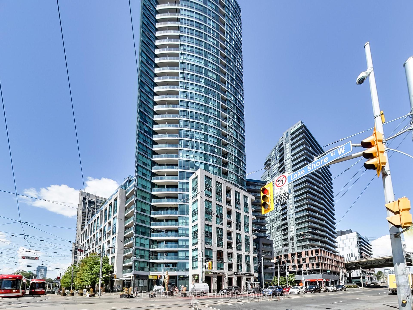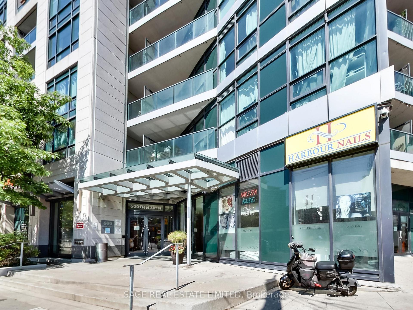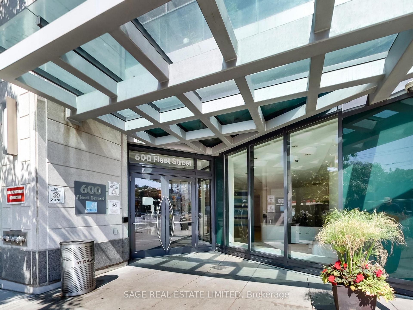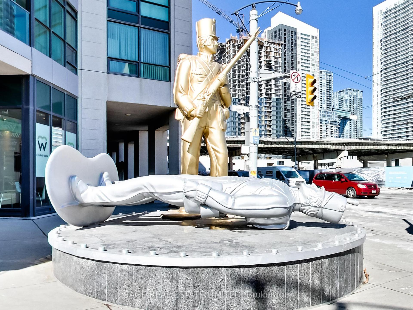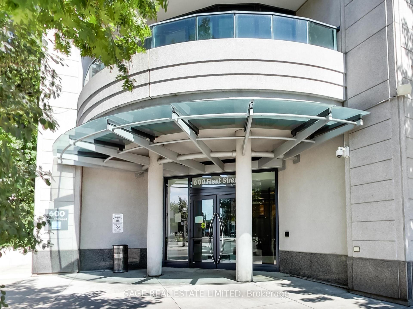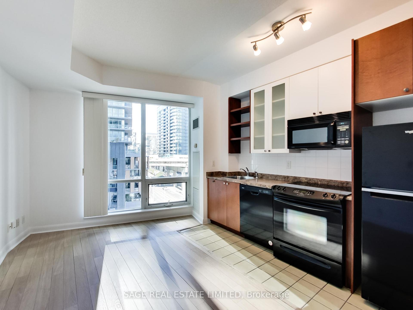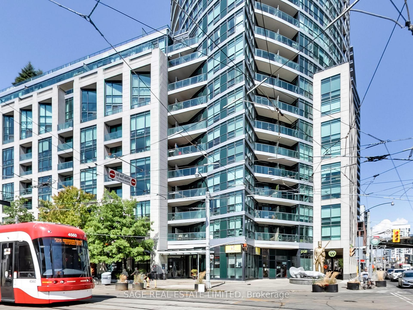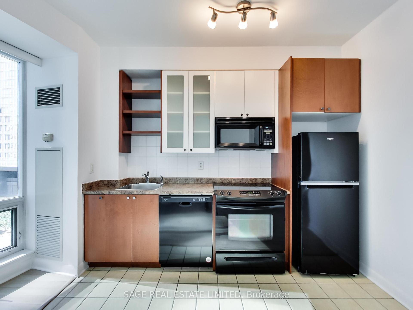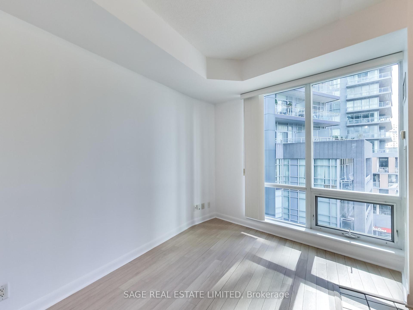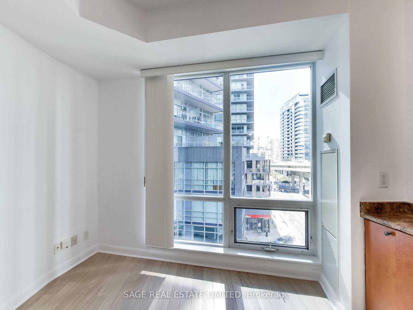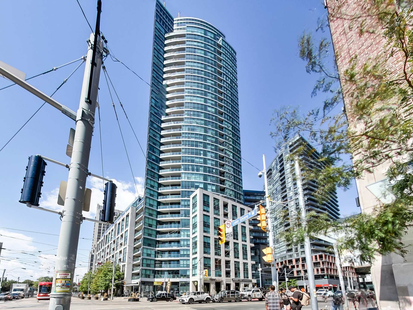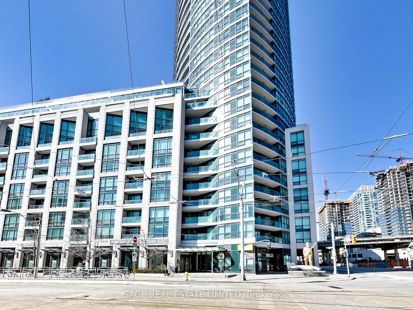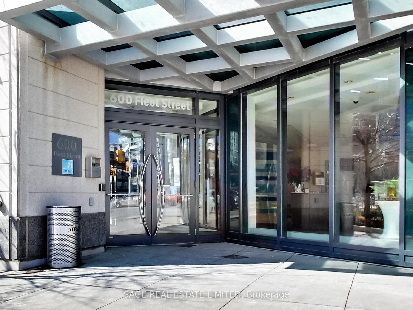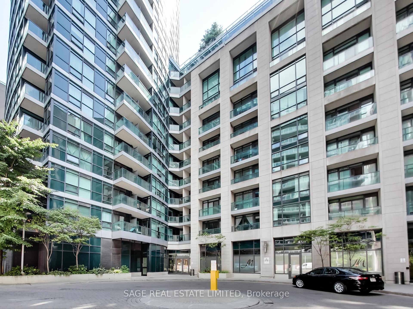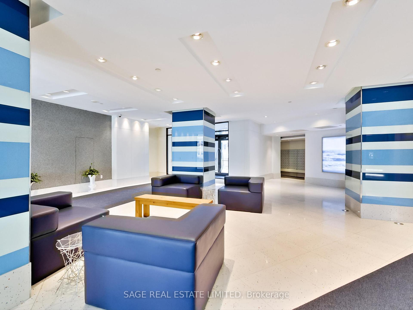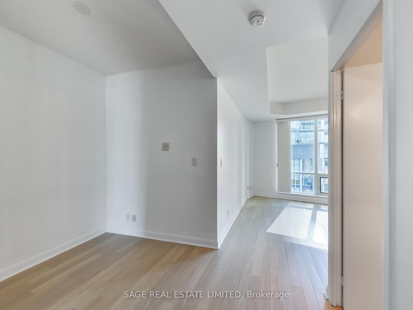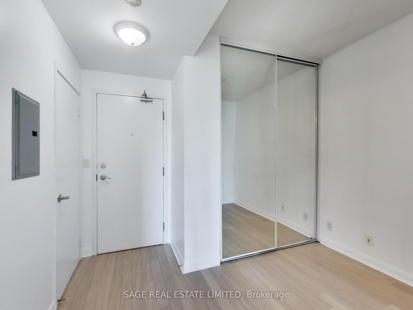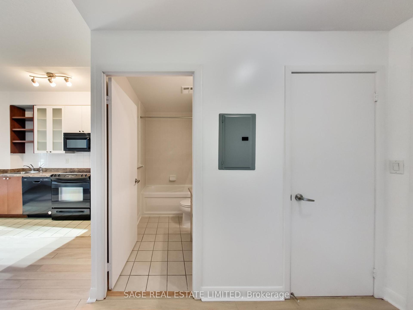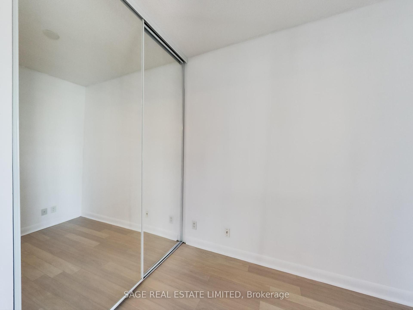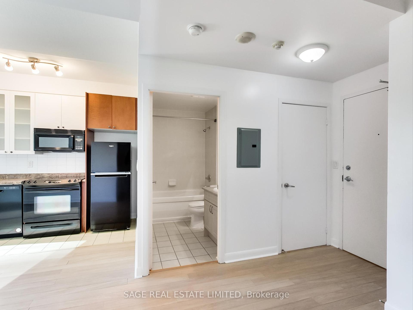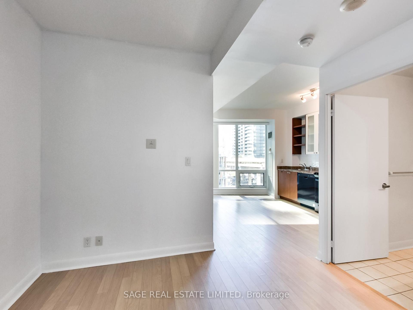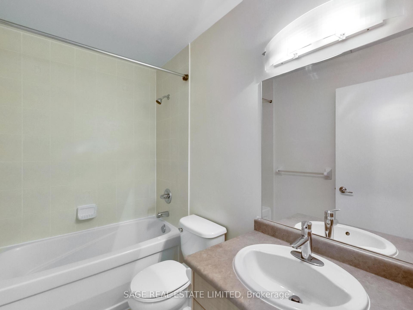$499,900
Available - For Sale
Listing ID: C9418967
600 Fleet St , Unit 702, Toronto, M5V 1B7, Ontario
| Own A Piece Of The Waterfront! This Spacious Studio Offers A Fantastic Opportunity For First-TimeHome Buyers Or Savvy Investors. Step Into A Bright And Airy Living Space Featuring A FunctionalLayout And North Exposure. The Open-Concept Design Ensures Maximum Use Of The Condo ProvidingComfort And Convenience Enjoy An Upscale Urban Lifestyle With Everything You Need Right At YourDoorstep. Trendy Restaurants, Lively Bars, Boutique Shops, Health And Wellness, Loblaws & Lcbo AndBilly Bishop Airport, All Within Walking Distance. The Building Enhances Your Living Experience WithA Rooftop Terrace With Sun Chairs & BBQ Offering Lake And City Views, A Conference Room For Professional Meetings And Remote Work, Friendly 24hr Concierge To Receive Your Package And GreetYour Guests, Gym, Indoor Pool/Sauna, Billiards Room, Party Room, Guest Suites And Visitor Parking. Easy access to concerts, games and entertainment all nearby. |
| Price | $499,900 |
| Taxes: | $1344.70 |
| Maintenance Fee: | 298.94 |
| Address: | 600 Fleet St , Unit 702, Toronto, M5V 1B7, Ontario |
| Province/State: | Ontario |
| Condo Corporation No | TSCC |
| Level | 7 |
| Unit No | 02 |
| Directions/Cross Streets: | Bathurst St & Lakeshore Blvd W |
| Rooms: | 3 |
| Bedrooms: | 0 |
| Bedrooms +: | 1 |
| Kitchens: | 1 |
| Family Room: | N |
| Basement: | None |
| Property Type: | Condo Apt |
| Style: | Apartment |
| Exterior: | Stucco/Plaster |
| Garage Type: | None |
| Garage(/Parking)Space: | 0.00 |
| Drive Parking Spaces: | 0 |
| Park #1 | |
| Parking Type: | None |
| Exposure: | N |
| Balcony: | None |
| Locker: | None |
| Pet Permited: | Restrict |
| Approximatly Square Footage: | 0-499 |
| Building Amenities: | Concierge, Gym, Indoor Pool, Recreation Room, Rooftop Deck/Garden, Visitor Parking |
| Property Features: | Lake Access, Library, Marina, Park, Public Transit |
| Maintenance: | 298.94 |
| CAC Included: | Y |
| Water Included: | Y |
| Common Elements Included: | Y |
| Heat Included: | Y |
| Building Insurance Included: | Y |
| Fireplace/Stove: | N |
| Heat Source: | Gas |
| Heat Type: | Heat Pump |
| Central Air Conditioning: | Central Air |
| Ensuite Laundry: | Y |
$
%
Years
This calculator is for demonstration purposes only. Always consult a professional
financial advisor before making personal financial decisions.
| Although the information displayed is believed to be accurate, no warranties or representations are made of any kind. |
| SAGE REAL ESTATE LIMITED |
|
|

Ajay Chopra
Sales Representative
Dir:
647-533-6876
Bus:
6475336876
| Virtual Tour | Book Showing | Email a Friend |
Jump To:
At a Glance:
| Type: | Condo - Condo Apt |
| Area: | Toronto |
| Municipality: | Toronto |
| Neighbourhood: | Waterfront Communities C1 |
| Style: | Apartment |
| Tax: | $1,344.7 |
| Maintenance Fee: | $298.94 |
| Baths: | 1 |
| Fireplace: | N |
Locatin Map:
Payment Calculator:

