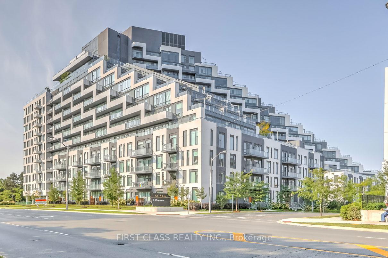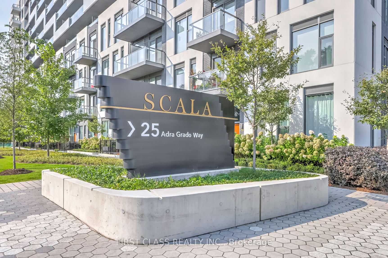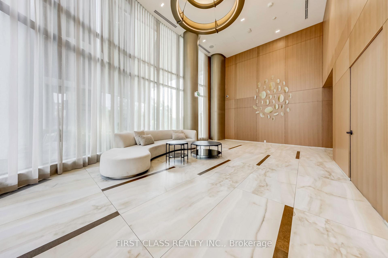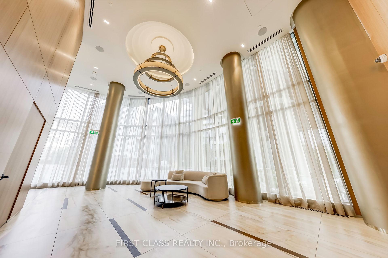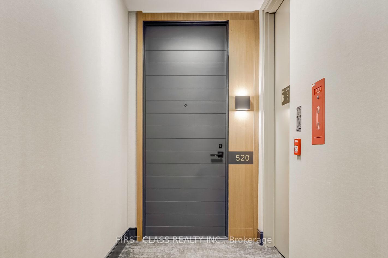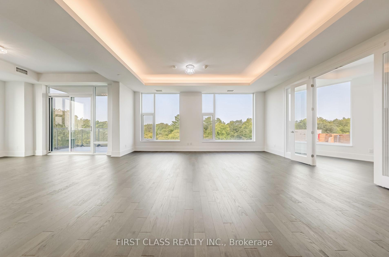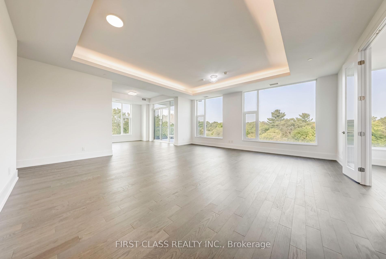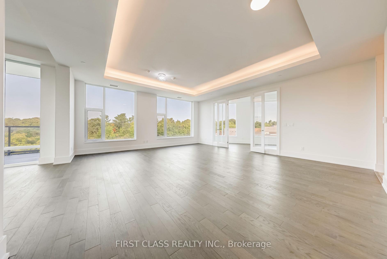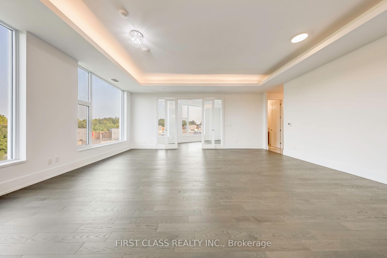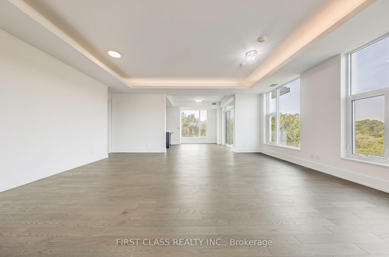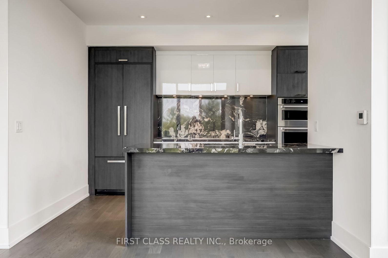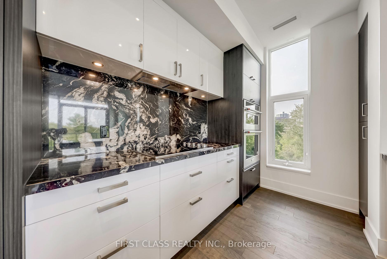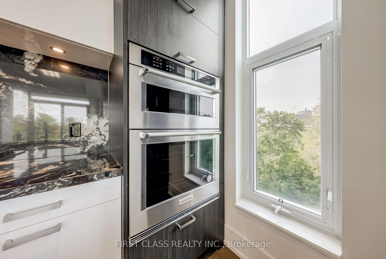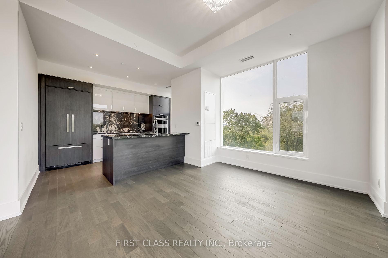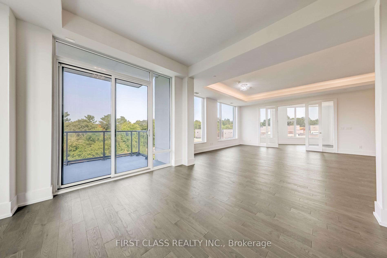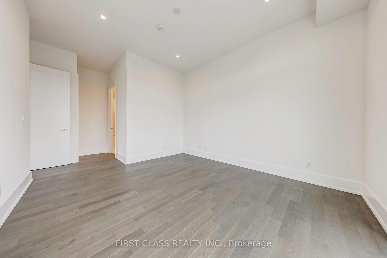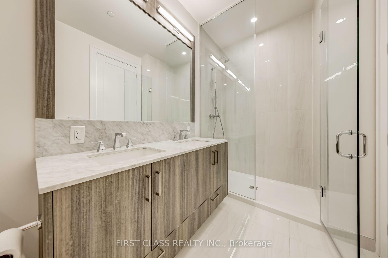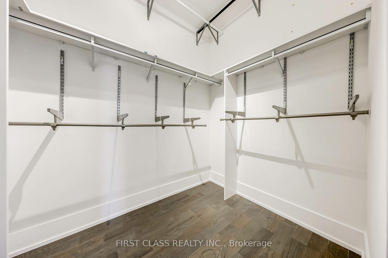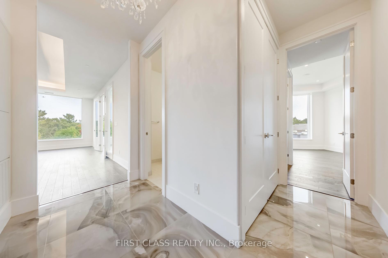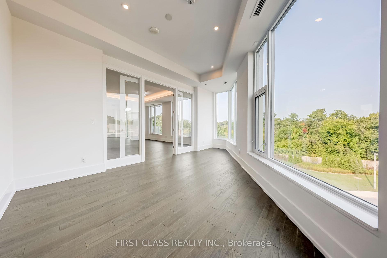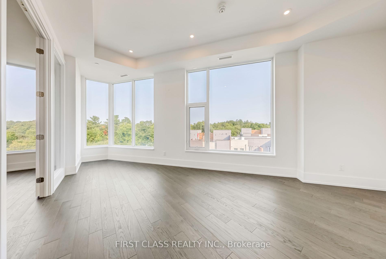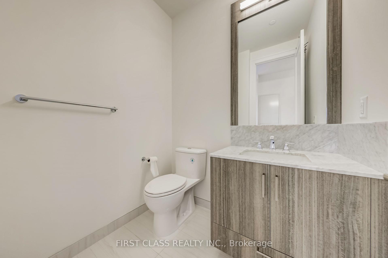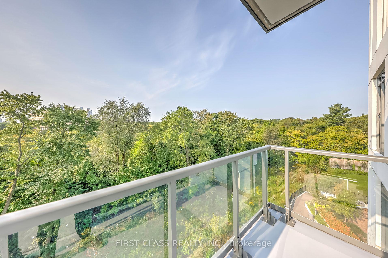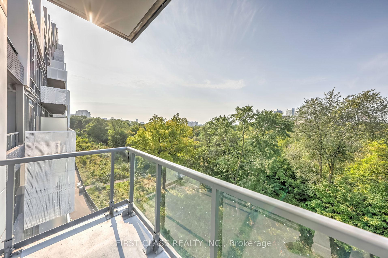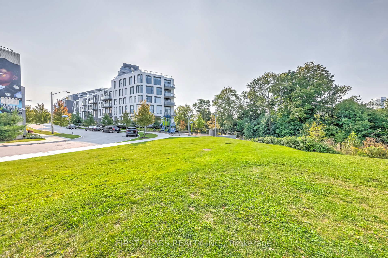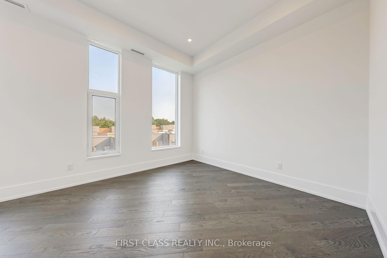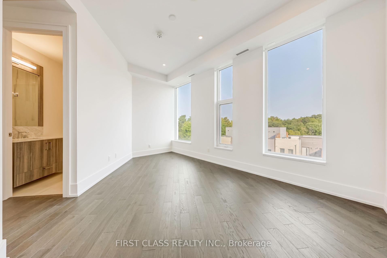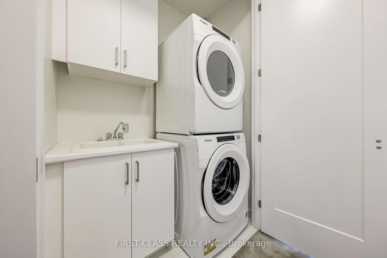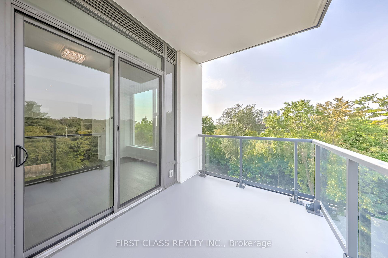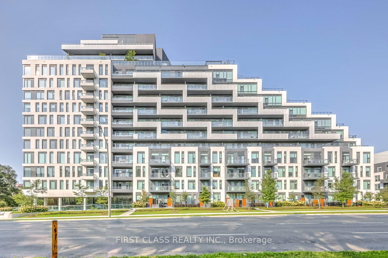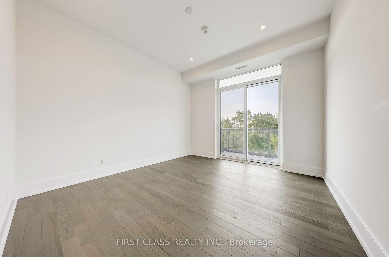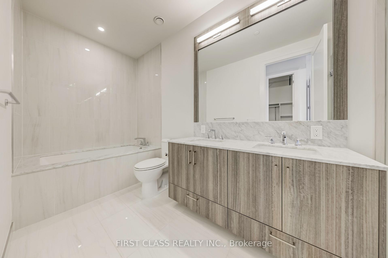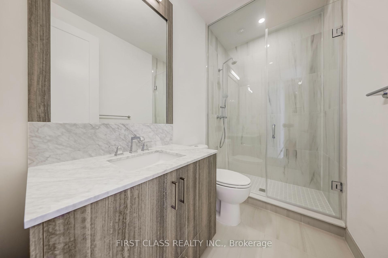$1,798,000
Available - For Sale
Listing ID: C9768457
25 Adra Grado Way , Unit 520, Toronto, M2J 0H6, Ontario
| Welcome To Luxury Living In SCALA! Built By Prestigious TRIDEL! Rare Corner Unit 1875 Sqft + 100 Sqft Breakfast Balcony+50 Sqft Master Bedroom Balcony, 2+1 Functionally split Bedrooms with 2.5 Washrooms. Panoramic 270-degree Ravine & City view, Soaring 10ft Ceilings, Ceiling Floor Windows, Open Concept Kitchen, Breakfast Bar. Side by Side 2 Parking and 2 Lockers . Many Upgrades: LED Pot Lights, Surrounding Ceiling LED in the Living and Dining Area, Modern Lighting Fixtures, Showers in Both Ensuites, Pre-wired Electric Curtain Sockets at All Surrounding Windows, Wired Network Sockets Ready. Rogers Bulk Internet Included in Monthly Maintenance Fees! Modern 5-Star Recreational Facilities: 24hrs Concierge, Steam Rm, Sauna, Indoor & Outdoor Pool, Hot Tub, Gym, Cabanas, Theatre, BBQ area and more. Close to Parks, Ravine Trails, Shopping, Restaurants, Go Train, Leslie Subway Station, Hwy401 access! |
| Price | $1,798,000 |
| Taxes: | $8590.62 |
| Maintenance Fee: | 1280.36 |
| Address: | 25 Adra Grado Way , Unit 520, Toronto, M2J 0H6, Ontario |
| Province/State: | Ontario |
| Condo Corporation No | TSCC |
| Level | 5 |
| Unit No | 520 |
| Locker No | 2 |
| Directions/Cross Streets: | Leslie / Sheppard |
| Rooms: | 6 |
| Rooms +: | 1 |
| Bedrooms: | 2 |
| Bedrooms +: | 1 |
| Kitchens: | 1 |
| Family Room: | N |
| Basement: | None |
| Property Type: | Condo Apt |
| Style: | Apartment |
| Exterior: | Other |
| Garage Type: | Underground |
| Garage(/Parking)Space: | 0.00 |
| Drive Parking Spaces: | 0 |
| Park #1 | |
| Parking Spot: | 196 |
| Parking Type: | Owned |
| Park #2 | |
| Parking Spot: | 197 |
| Parking Type: | Owned |
| Exposure: | Sw |
| Balcony: | Open |
| Locker: | Owned |
| Pet Permited: | Restrict |
| Retirement Home: | N |
| Approximatly Square Footage: | 1800-1999 |
| Maintenance: | 1280.36 |
| Fireplace/Stove: | N |
| Heat Source: | Gas |
| Heat Type: | Forced Air |
| Central Air Conditioning: | Central Air |
| Ensuite Laundry: | Y |
$
%
Years
This calculator is for demonstration purposes only. Always consult a professional
financial advisor before making personal financial decisions.
| Although the information displayed is believed to be accurate, no warranties or representations are made of any kind. |
| FIRST CLASS REALTY INC. |
|
|

Ajay Chopra
Sales Representative
Dir:
647-533-6876
Bus:
6475336876
| Book Showing | Email a Friend |
Jump To:
At a Glance:
| Type: | Condo - Condo Apt |
| Area: | Toronto |
| Municipality: | Toronto |
| Neighbourhood: | Bayview Village |
| Style: | Apartment |
| Tax: | $8,590.62 |
| Maintenance Fee: | $1,280.36 |
| Beds: | 2+1 |
| Baths: | 3 |
| Fireplace: | N |
Locatin Map:
Payment Calculator:

