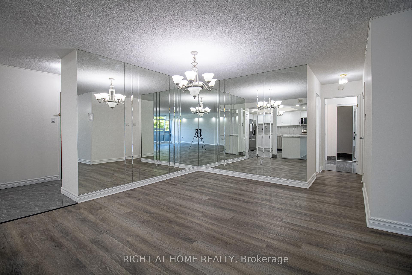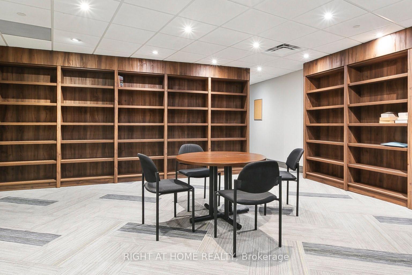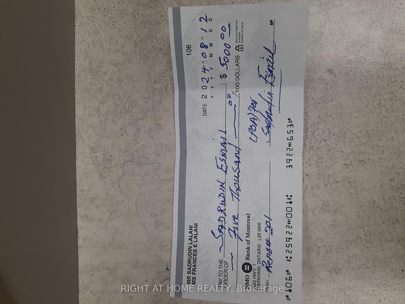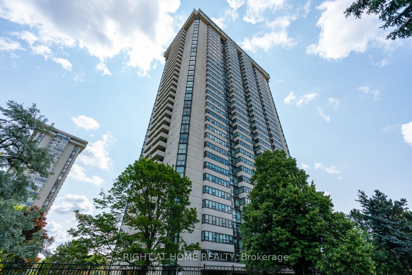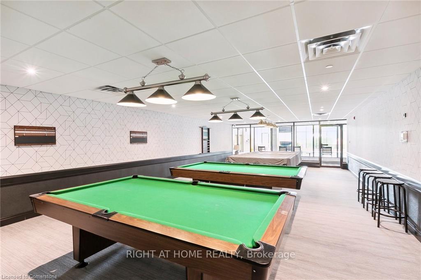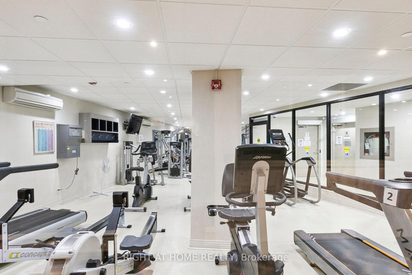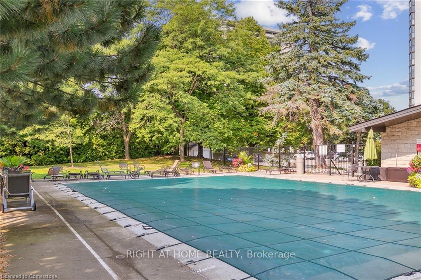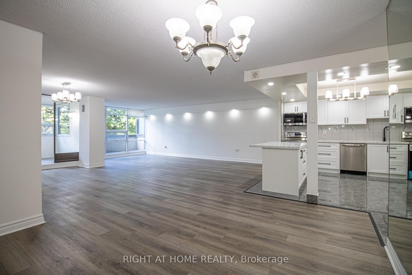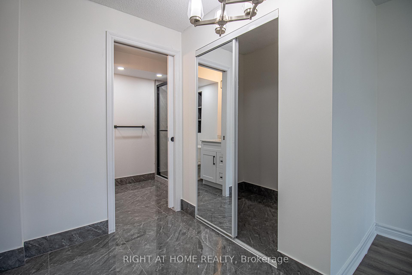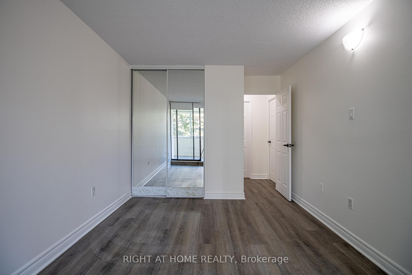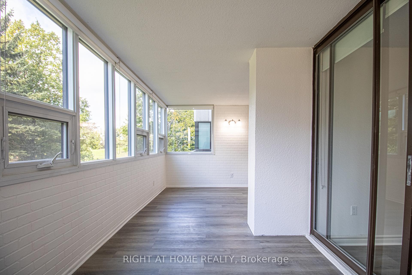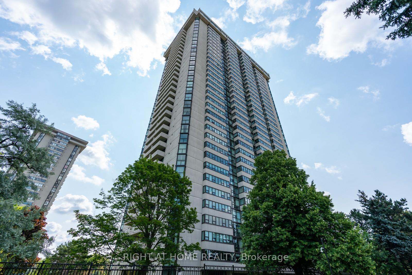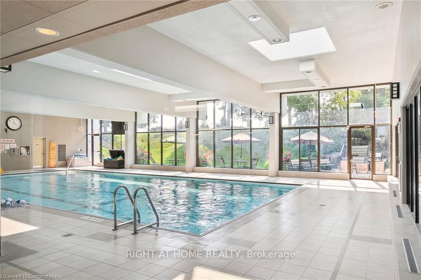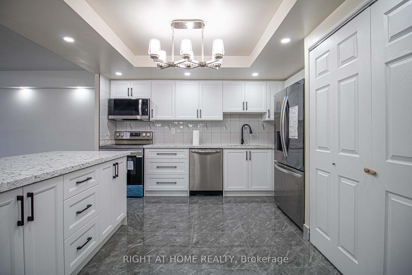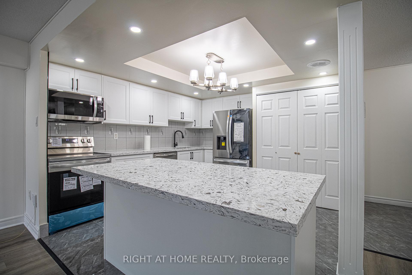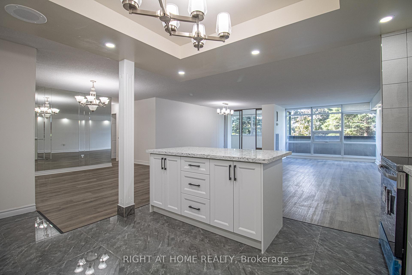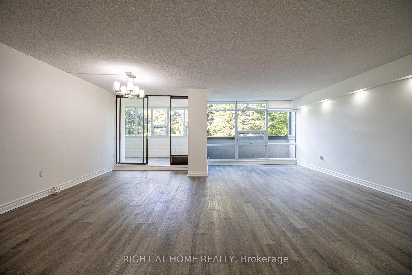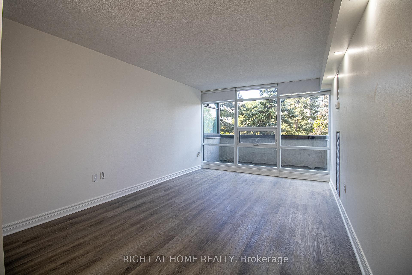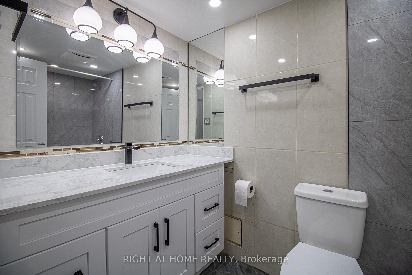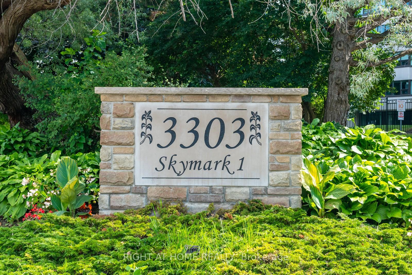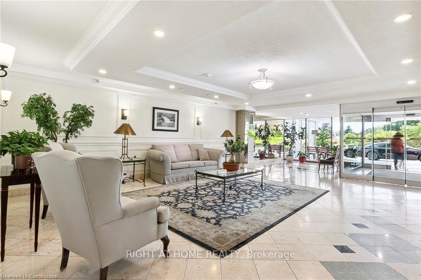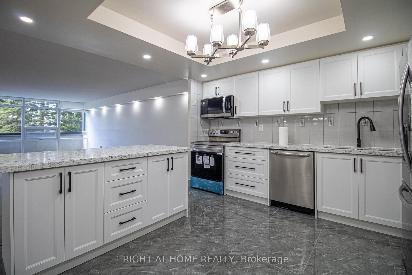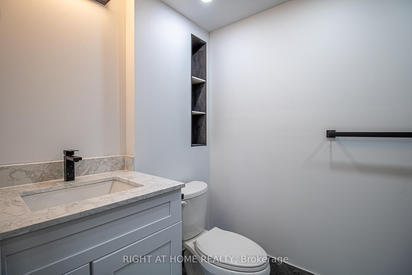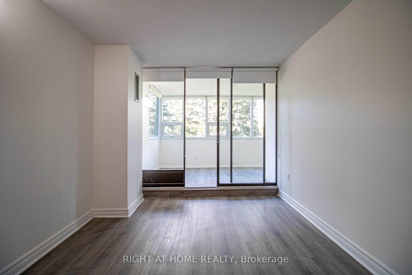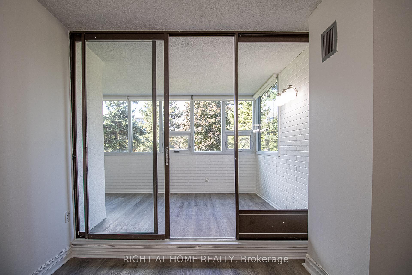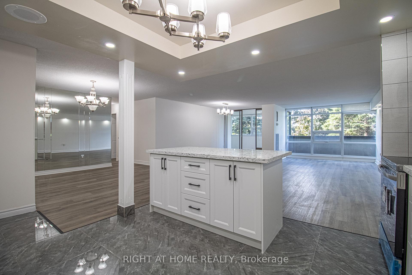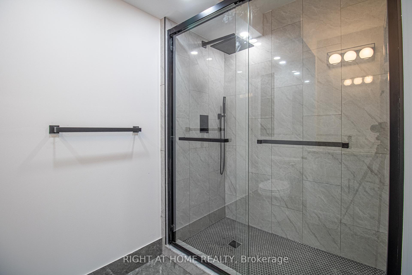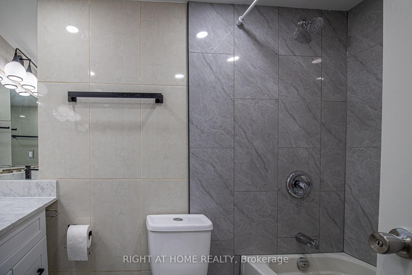$749,000
Available - For Sale
Listing ID: C9769285
3303 Don Mills Rd , Unit 201, Toronto, M2J 4T6, Ontario
| Excellent Location, Very well renovated Unit. Approx. 1500 sq ft+ 154sq ft solarium very spacious and well lighted with open concept New Kitchen with center island and Quartz Counter tops. and Mirrored dinning Area. Lots Pot-lites Thru out. master bedroom with Walk in closet and large walk in shower. Got to see to believe |
| Extras: 6 Brand New appliances, 1 year old Roller blinds.All ELF |
| Price | $749,000 |
| Taxes: | $2784.00 |
| Maintenance Fee: | 1432.00 |
| Address: | 3303 Don Mills Rd , Unit 201, Toronto, M2J 4T6, Ontario |
| Province/State: | Ontario |
| Condo Corporation No | YCC |
| Level | 02 |
| Unit No | 01 |
| Directions/Cross Streets: | Finch Ave E/ Don Mills Rd |
| Rooms: | 6 |
| Bedrooms: | 2 |
| Bedrooms +: | |
| Kitchens: | 1 |
| Family Room: | Y |
| Basement: | None |
| Property Type: | Condo Apt |
| Style: | Apartment |
| Exterior: | Concrete |
| Garage Type: | Underground |
| Garage(/Parking)Space: | 1.00 |
| Drive Parking Spaces: | 1 |
| Park #1 | |
| Parking Spot: | 19 |
| Parking Type: | Owned |
| Legal Description: | B |
| Exposure: | W |
| Balcony: | Encl |
| Locker: | Ensuite |
| Pet Permited: | Restrict |
| Approximatly Square Footage: | 1600-1799 |
| Maintenance: | 1432.00 |
| CAC Included: | Y |
| Hydro Included: | Y |
| Water Included: | Y |
| Cabel TV Included: | Y |
| Common Elements Included: | Y |
| Heat Included: | Y |
| Parking Included: | Y |
| Building Insurance Included: | Y |
| Fireplace/Stove: | N |
| Heat Source: | Gas |
| Heat Type: | Forced Air |
| Central Air Conditioning: | Central Air |
| Laundry Level: | Main |
| Elevator Lift: | Y |
$
%
Years
This calculator is for demonstration purposes only. Always consult a professional
financial advisor before making personal financial decisions.
| Although the information displayed is believed to be accurate, no warranties or representations are made of any kind. |
| RIGHT AT HOME REALTY |
|
|

Ajay Chopra
Sales Representative
Dir:
647-533-6876
Bus:
6475336876
| Virtual Tour | Book Showing | Email a Friend |
Jump To:
At a Glance:
| Type: | Condo - Condo Apt |
| Area: | Toronto |
| Municipality: | Toronto |
| Neighbourhood: | Don Valley Village |
| Style: | Apartment |
| Tax: | $2,784 |
| Maintenance Fee: | $1,432 |
| Beds: | 2 |
| Baths: | 2 |
| Garage: | 1 |
| Fireplace: | N |
Locatin Map:
Payment Calculator:

