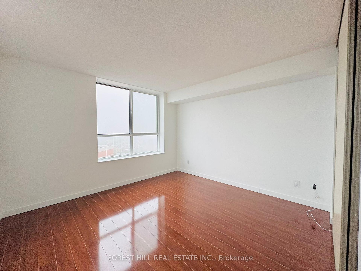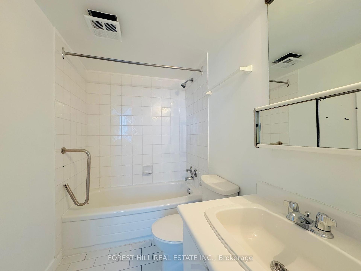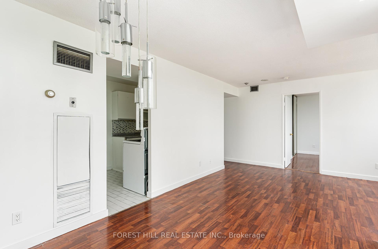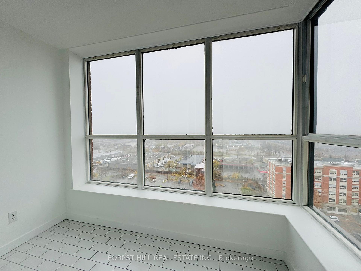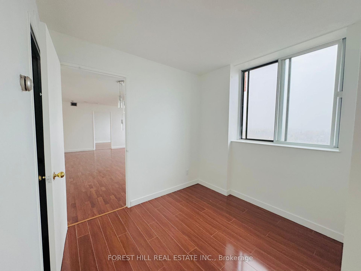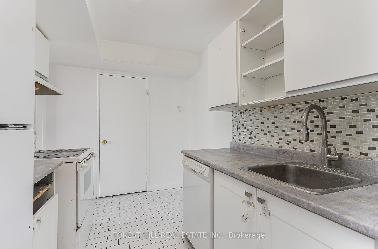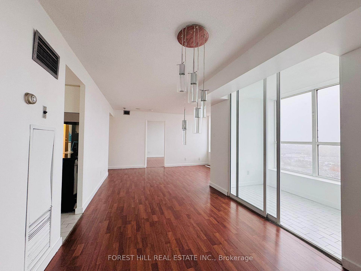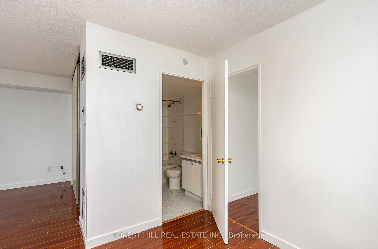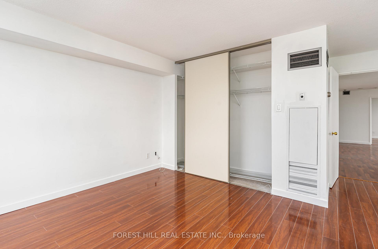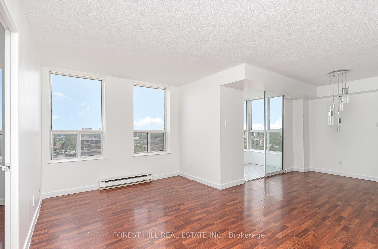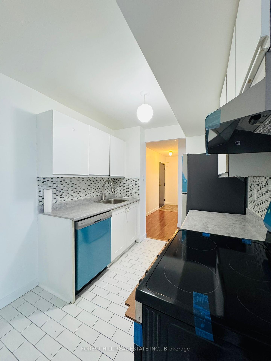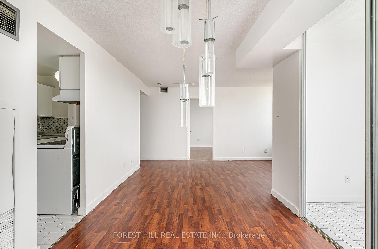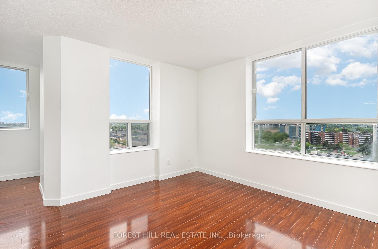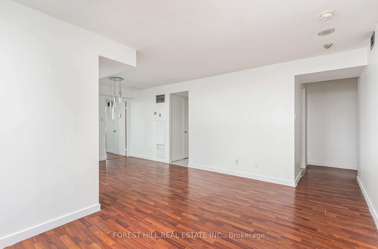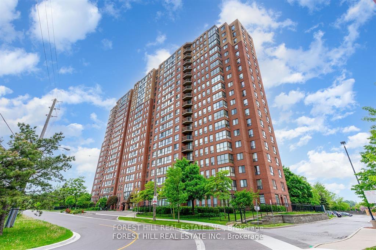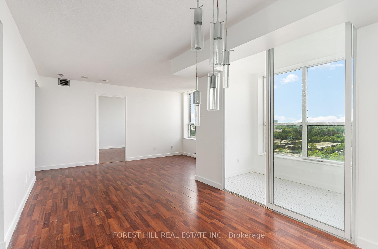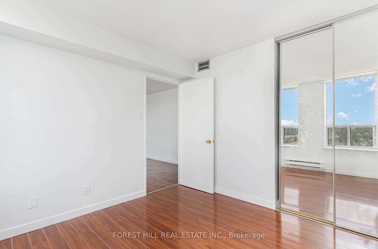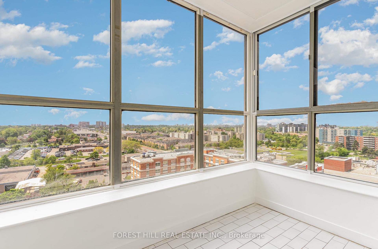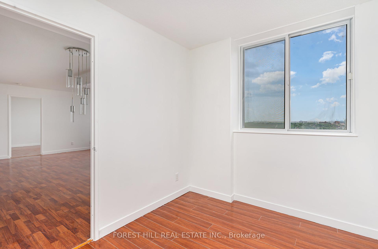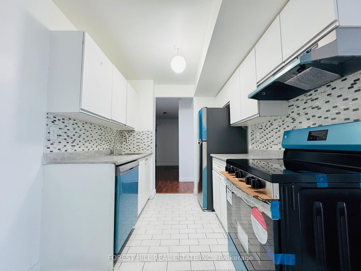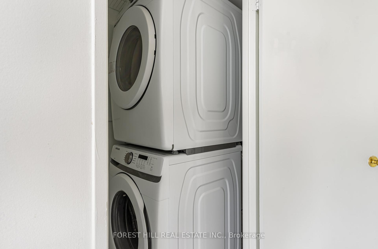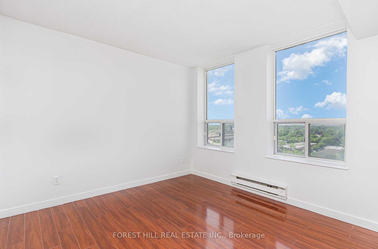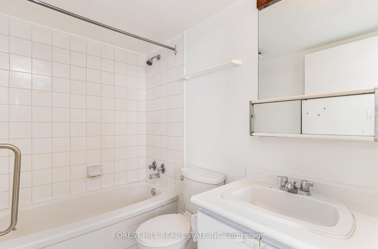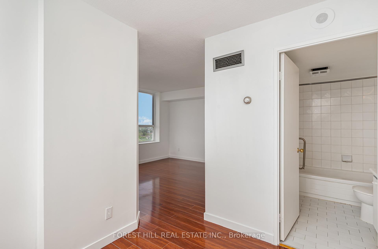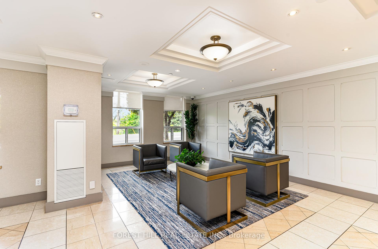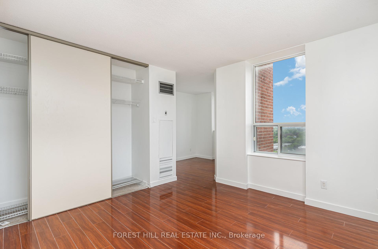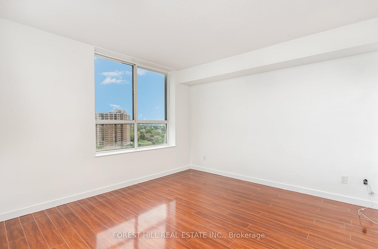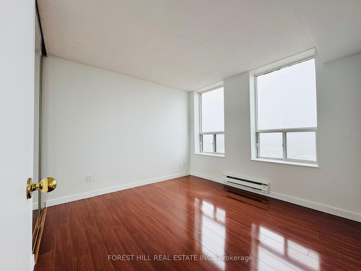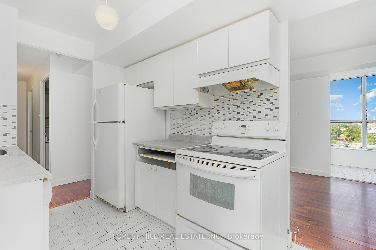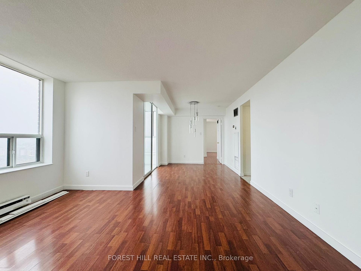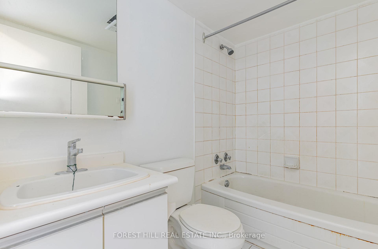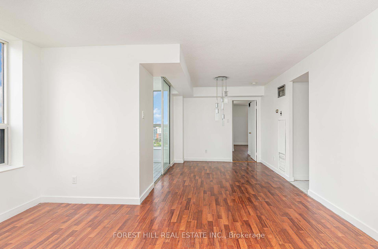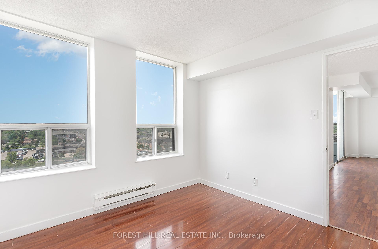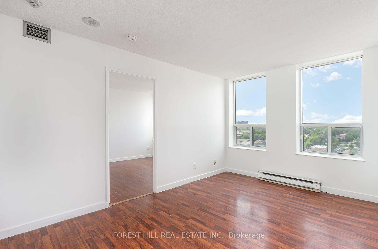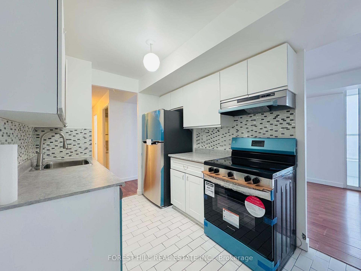$559,000
Available - For Sale
Listing ID: E10424420
330 Mccowan Rd , Unit 1304, Toronto, M1J 3N3, Ontario
| Welcome to the Stirling Club! Book an appointment to view this bright and spacious 1,028 sq. ft. corner unit with stunning, unobstructed southwest views that fill the space with all-day natural light. This freshly updated, larger 2-bedroom layout in the building offers brand-new appliances and move-in-ready space. Enjoy 2 spacious bedrooms and 2 full bathrooms, including a primary suite with a 4-piece ensuite, plus the bonus of a sunlit solarium off the dining room ideal for unwinding or creating a cozy work-from-home nook, and catching mesmerizing sunsets! The building has recently upgraded suite doors, hallways, and amenities, making it a modern look. Families and individuals alike will love the amenities, lush surrounding parks, and green spaces. Its just a quick 10-minute walk to Eglinton East GO, with a direct 25-minute train ride to downtown Toronto, adding even more value.Low maintenance fees cover Heating, Hydro, Water, CAC, Building Insurance, and Parking. Plus, theres a fantastic incentive available for first-time homebuyers! Inquire within for more details and make this exceptional unit your next home or investment opportunity. |
| Extras: Brand New Frigidaire Appliances included - Fridge, Stove, Dishwasher, and Samsung Washer and Dryer |
| Price | $559,000 |
| Taxes: | $1494.95 |
| Maintenance Fee: | 782.33 |
| Address: | 330 Mccowan Rd , Unit 1304, Toronto, M1J 3N3, Ontario |
| Province/State: | Ontario |
| Condo Corporation No | MTCC |
| Level | 13 |
| Unit No | 1304 |
| Directions/Cross Streets: | Mccowan Rd & Eglinton |
| Rooms: | 6 |
| Rooms +: | 1 |
| Bedrooms: | 2 |
| Bedrooms +: | 1 |
| Kitchens: | 1 |
| Family Room: | N |
| Basement: | None |
| Approximatly Age: | 31-50 |
| Property Type: | Condo Apt |
| Style: | Apartment |
| Exterior: | Brick |
| Garage Type: | Underground |
| Garage(/Parking)Space: | 1.00 |
| Drive Parking Spaces: | 1 |
| Park #1 | |
| Parking Spot: | 140 |
| Parking Type: | Owned |
| Legal Description: | A |
| Exposure: | S |
| Balcony: | Encl |
| Locker: | Owned |
| Pet Permited: | Restrict |
| Retirement Home: | N |
| Approximatly Age: | 31-50 |
| Approximatly Square Footage: | 1000-1199 |
| Building Amenities: | Concierge, Exercise Room, Indoor Pool, Party/Meeting Room, Squash/Racquet Court, Visitor Parking |
| Property Features: | Clear View, Hospital, Library, Park, Place Of Worship, Public Transit |
| Maintenance: | 782.33 |
| CAC Included: | Y |
| Hydro Included: | Y |
| Water Included: | Y |
| Common Elements Included: | Y |
| Heat Included: | Y |
| Parking Included: | Y |
| Building Insurance Included: | Y |
| Fireplace/Stove: | N |
| Heat Source: | Gas |
| Heat Type: | Forced Air |
| Central Air Conditioning: | Central Air |
| Ensuite Laundry: | Y |
$
%
Years
This calculator is for demonstration purposes only. Always consult a professional
financial advisor before making personal financial decisions.
| Although the information displayed is believed to be accurate, no warranties or representations are made of any kind. |
| FOREST HILL REAL ESTATE INC. |
|
|

Ajay Chopra
Sales Representative
Dir:
647-533-6876
Bus:
6475336876
| Book Showing | Email a Friend |
Jump To:
At a Glance:
| Type: | Condo - Condo Apt |
| Area: | Toronto |
| Municipality: | Toronto |
| Neighbourhood: | Eglinton East |
| Style: | Apartment |
| Approximate Age: | 31-50 |
| Tax: | $1,494.95 |
| Maintenance Fee: | $782.33 |
| Beds: | 2+1 |
| Baths: | 2 |
| Garage: | 1 |
| Fireplace: | N |
Locatin Map:
Payment Calculator:

