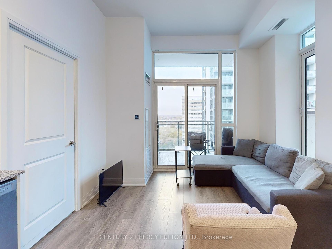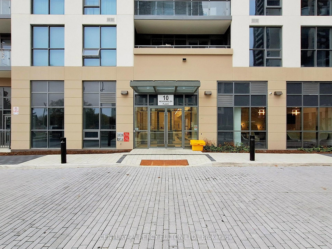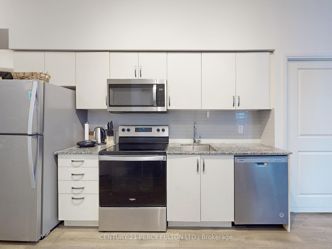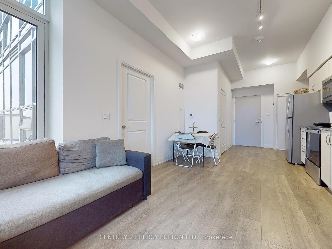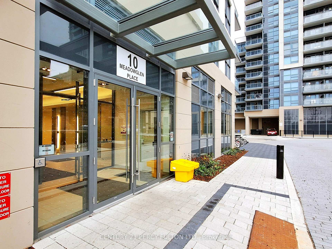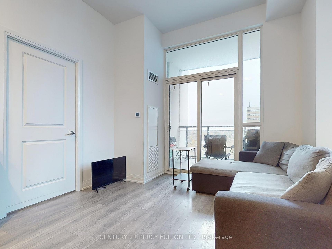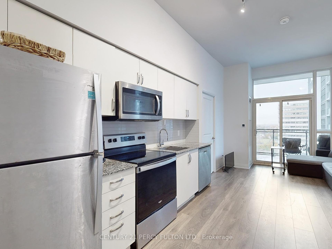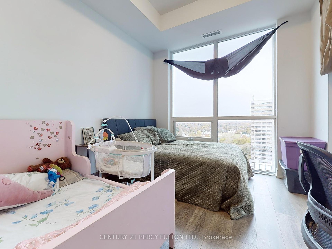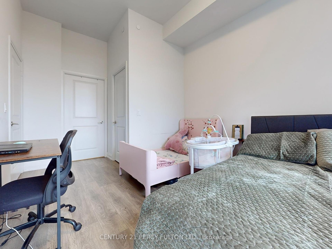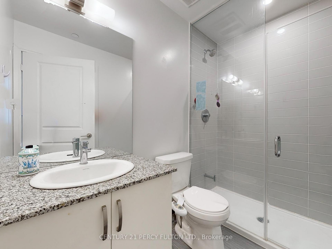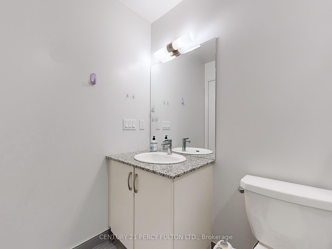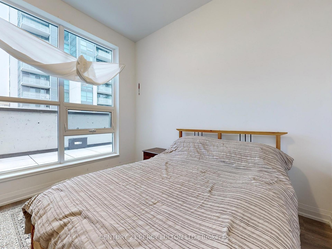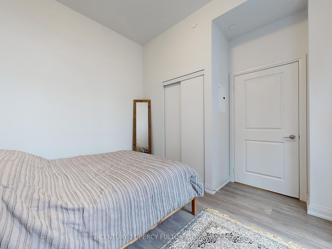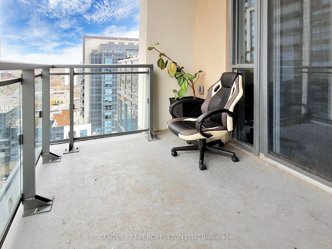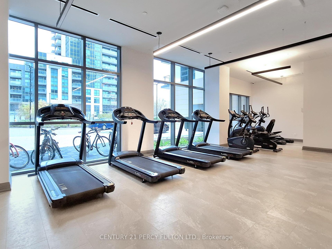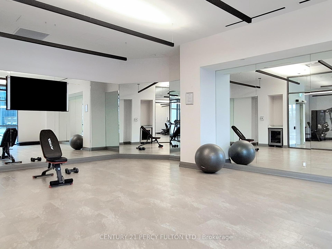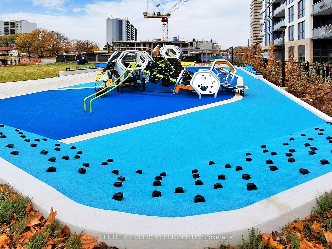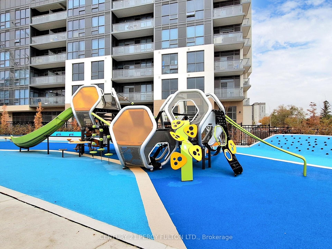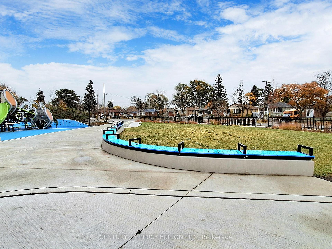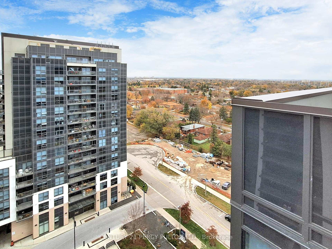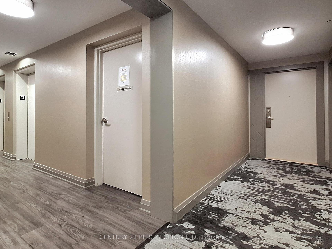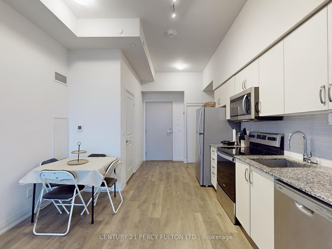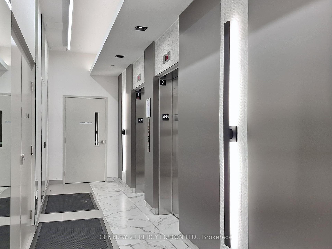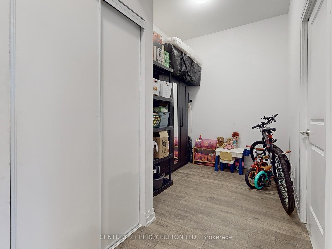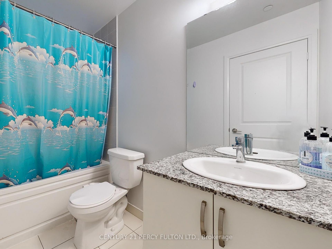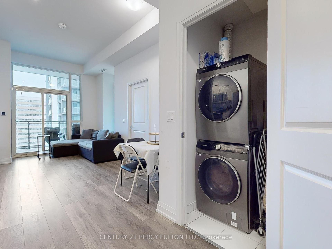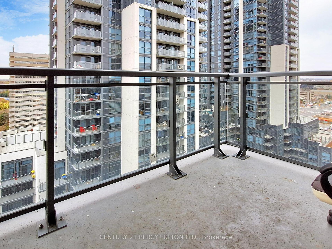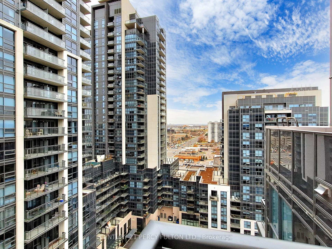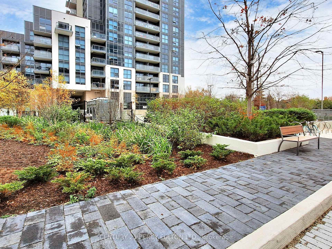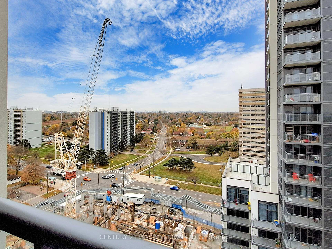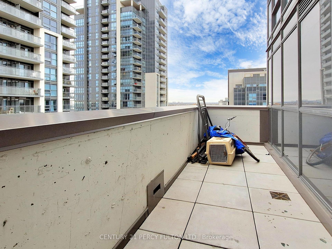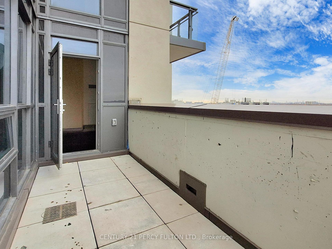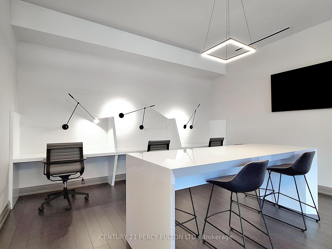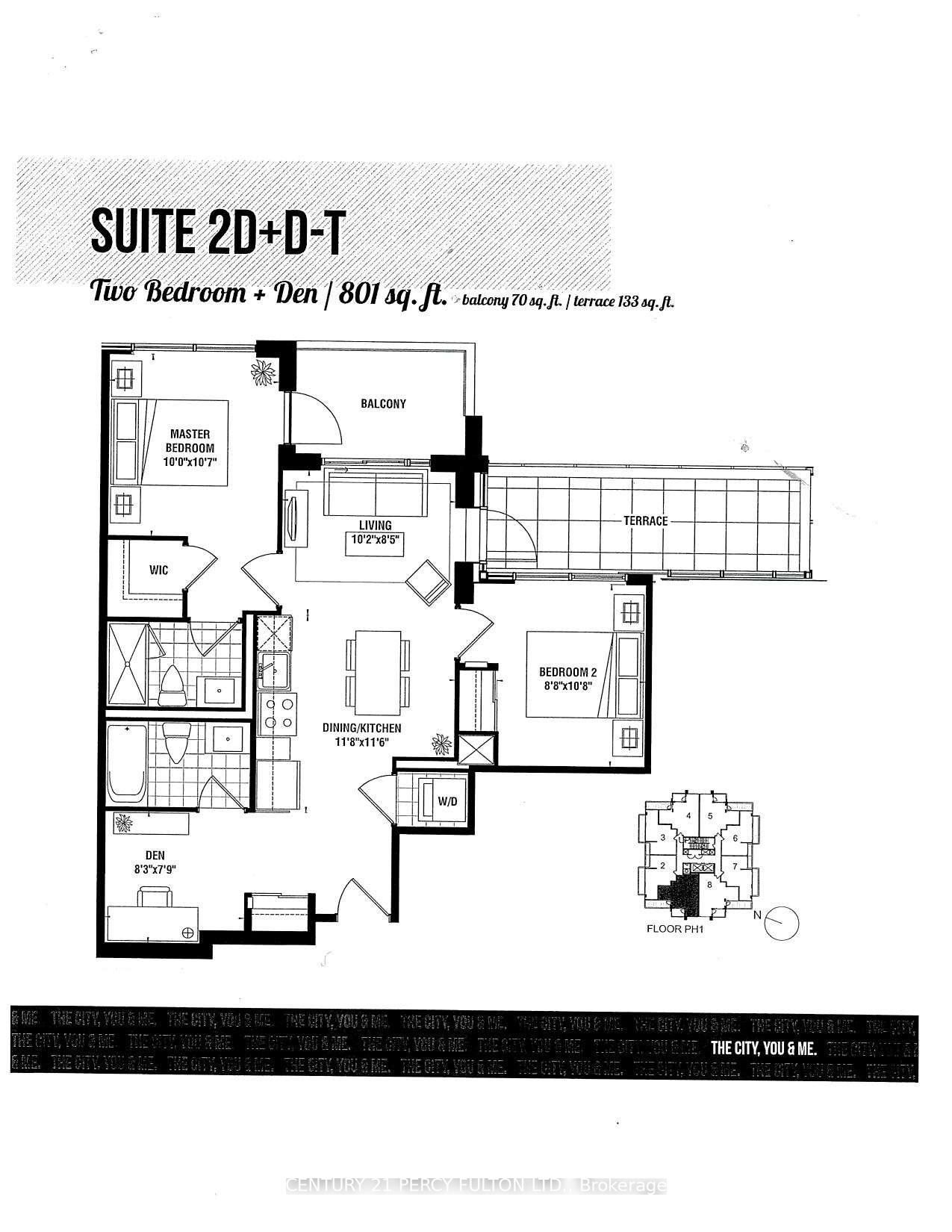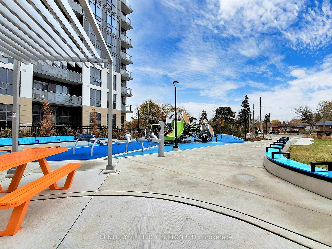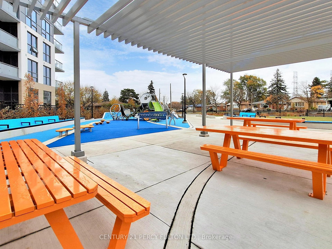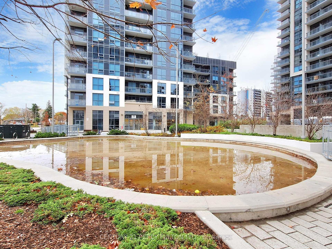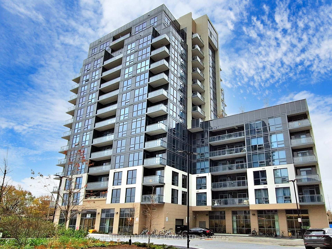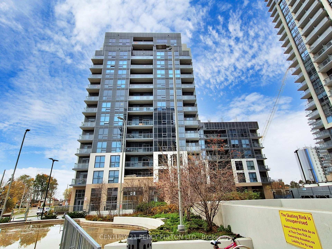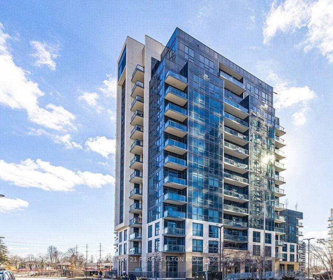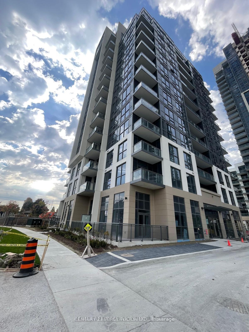$598,000
Available - For Sale
Listing ID: E10424727
10 Meadowglen Pl , Unit LPh 0, Toronto, M1G 0A8, Ontario
| Welcome To Your New Home In The Lower Penthouse Suite At 10 Meadowglen Place At "Me 3 Condos" Luxurious Building In This Wonderfully Master Planned Community In The Markham & Ellesmere Neighborhood. Terrific Open Concept Floor Plan In This Corner Unit Penthouse Suite With A Terrace As Well As A Balcony With Preferred South/West Views. With A Total Of Just Over 1000 Sf This Spacious Two Bedroom + Den (Which Could Easily Serve As Third Bedroom) With Two Full Bathrooms & Walk-In Closet In Primary Bedroom. With Large Bright Windows For Natural Sunlight & High Ceilings. Located In A Super Convenient Location Close To All Amenities Including Scarborough Town Centre, U of T, Centennial College, Centenary Hospital, Woburn Collegiate, Public Schools, Parks, Centennial Community Centre, Hwy 401, and All Transit. |
| Extras: S/S Fridge, S/S Stove, S/S Dishwasher, Washer, Dryer, ELF's, Parking and Locker...This Corner Unit Penthouse Suite With The 2 Balconies Has An Awesome View Overlooking The Incredible Park Area For The Building Residents & A Must To See. |
| Price | $598,000 |
| Taxes: | $0.00 |
| Maintenance Fee: | 613.00 |
| Address: | 10 Meadowglen Pl , Unit LPh 0, Toronto, M1G 0A8, Ontario |
| Province/State: | Ontario |
| Condo Corporation No | TSCC |
| Level | 4 |
| Unit No | 07 |
| Directions/Cross Streets: | Markham and Ellesmere |
| Rooms: | 6 |
| Bedrooms: | 2 |
| Bedrooms +: | 1 |
| Kitchens: | 1 |
| Family Room: | N |
| Basement: | None |
| Approximatly Age: | New |
| Property Type: | Condo Apt |
| Style: | Apartment |
| Exterior: | Concrete |
| Garage Type: | Underground |
| Garage(/Parking)Space: | 0.00 |
| Drive Parking Spaces: | 1 |
| Park #1 | |
| Parking Spot: | 80 |
| Parking Type: | Owned |
| Exposure: | Sw |
| Balcony: | Terr |
| Locker: | Owned |
| Pet Permited: | Restrict |
| Approximatly Age: | New |
| Approximatly Square Footage: | 1000-1199 |
| Building Amenities: | Bus Ctr (Wifi Bldg), Gym, Party/Meeting Room, Recreation Room, Rooftop Deck/Garden, Visitor Parking |
| Property Features: | Hospital, Library, Park, Place Of Worship, Public Transit, Rec Centre |
| Maintenance: | 613.00 |
| CAC Included: | Y |
| Water Included: | Y |
| Common Elements Included: | Y |
| Heat Included: | Y |
| Parking Included: | Y |
| Building Insurance Included: | Y |
| Fireplace/Stove: | N |
| Heat Source: | Gas |
| Heat Type: | Forced Air |
| Central Air Conditioning: | Central Air |
| Laundry Level: | Main |
| Ensuite Laundry: | Y |
| Elevator Lift: | Y |
$
%
Years
This calculator is for demonstration purposes only. Always consult a professional
financial advisor before making personal financial decisions.
| Although the information displayed is believed to be accurate, no warranties or representations are made of any kind. |
| CENTURY 21 PERCY FULTON LTD. |
|
|

Ajay Chopra
Sales Representative
Dir:
647-533-6876
Bus:
6475336876
| Book Showing | Email a Friend |
Jump To:
At a Glance:
| Type: | Condo - Condo Apt |
| Area: | Toronto |
| Municipality: | Toronto |
| Neighbourhood: | Woburn |
| Style: | Apartment |
| Approximate Age: | New |
| Maintenance Fee: | $613 |
| Beds: | 2+1 |
| Baths: | 2 |
| Fireplace: | N |
Locatin Map:
Payment Calculator:

