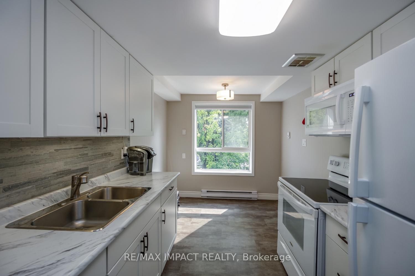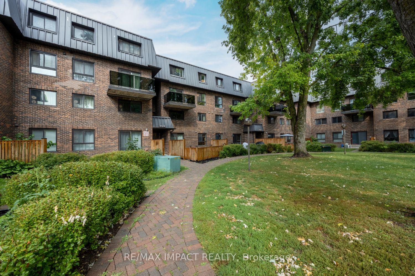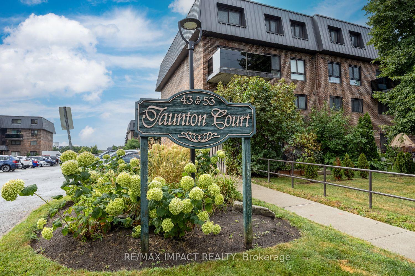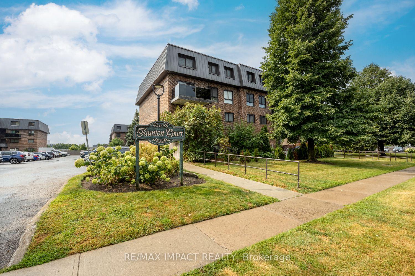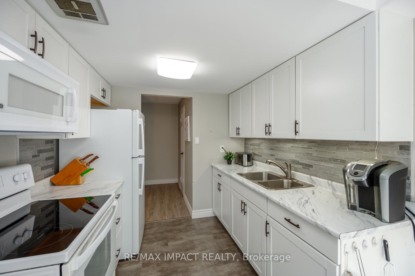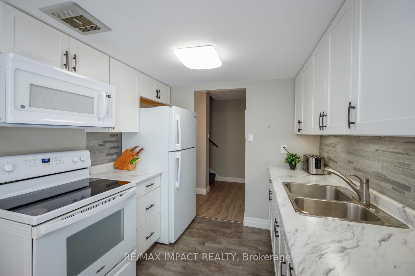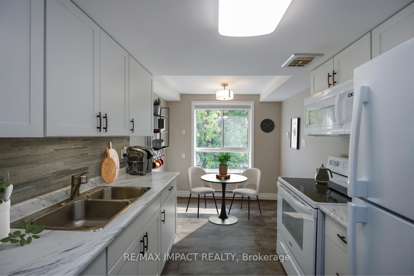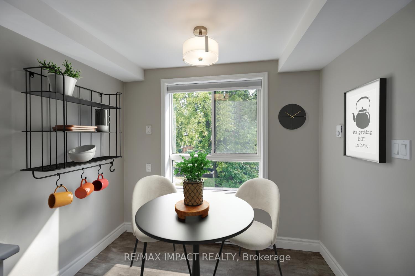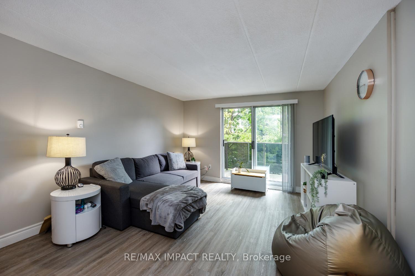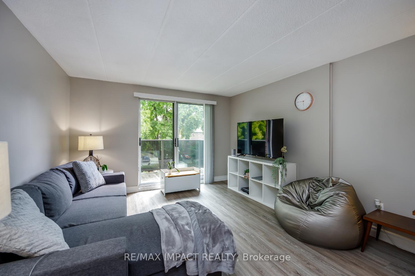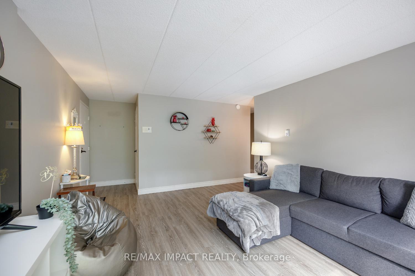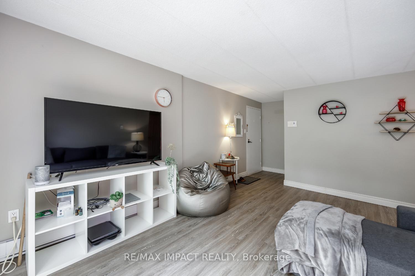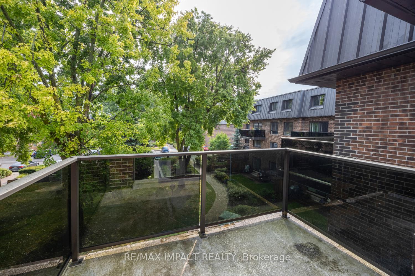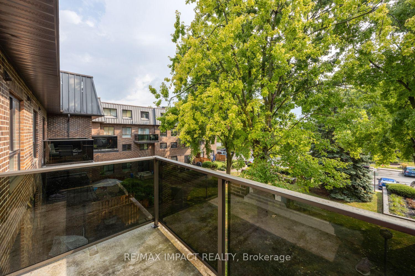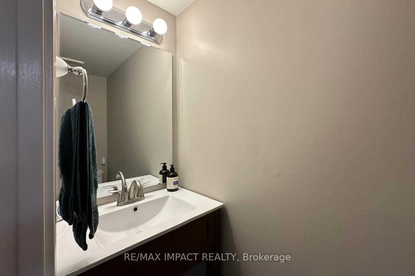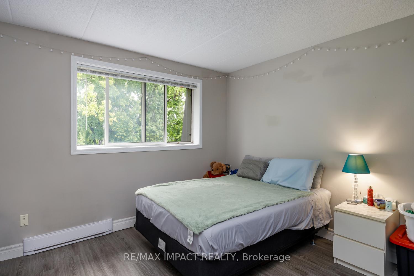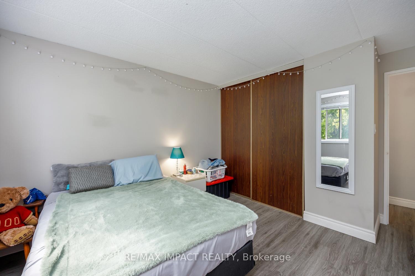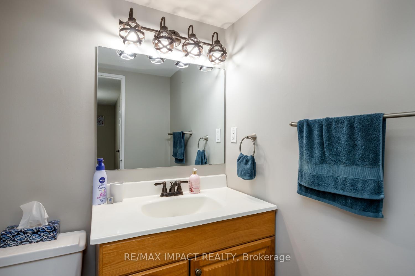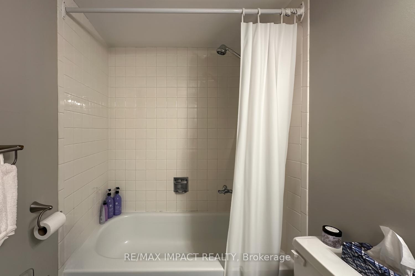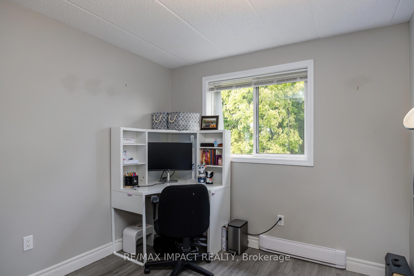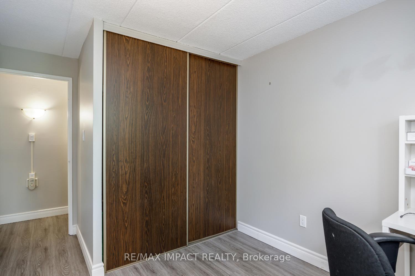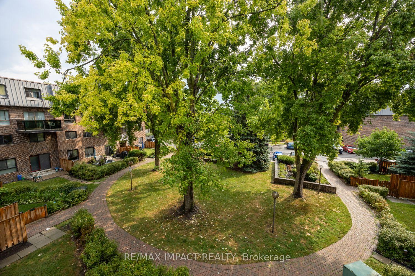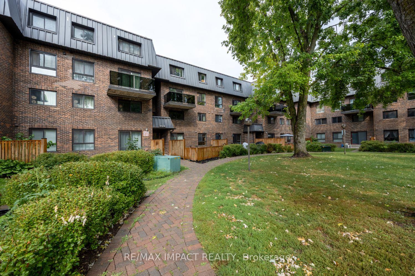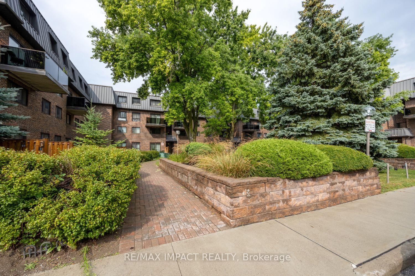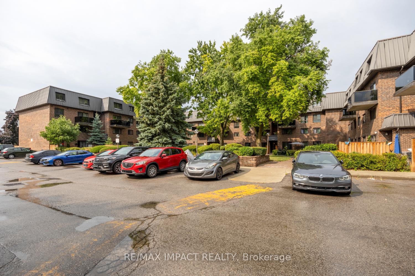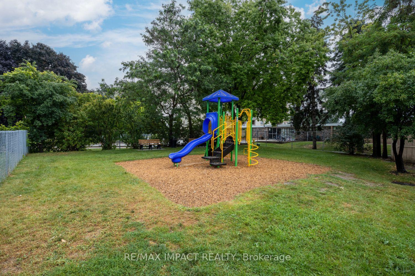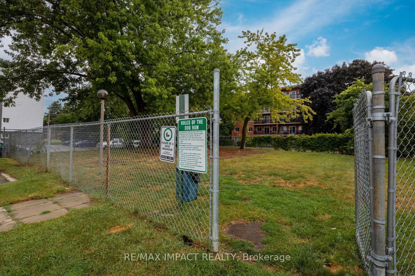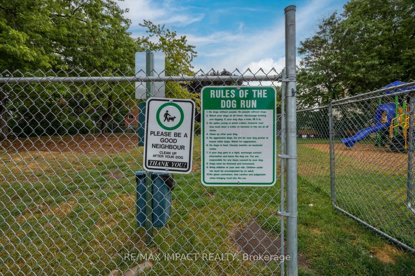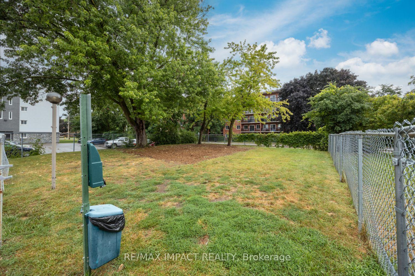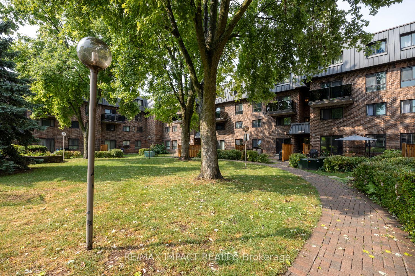$478,900
Available - For Sale
Listing ID: E9308110
43 Taunton Rd East , Unit 31, Oshawa, L1G 3T6, Ontario
| Beautifully renovated home in a convenient North Oshawa location. Enjoy your morning coffee in the sun on the balcony over-looking the wonderful treed courtyard! Renovated from top to bottom a few years ago. The eat-in kitchen has ceramic backsplash, under cabinet lighting and an over the range microwave. Top quality vinyl plank flooring throughout (except stairs). Renovated powder room on the main floor. All interior doors have been upgraded and have stylish lever style door handles. The primary bedroom has a wall to wall closet and overlooks the courtyard. There's a linen closet in the hallway too. Large windows in both bedrooms. Nothing left to do! Just move in and enjoy. Only a short walk to restaurants, pubs, grocery stores, drug stores etc. Bus stop just steps away. There's a new playground and a separately fenced dog run. |
| Extras: This is a quiet complex with lots of visitors parking. Low property taxes. Hydro costs approx. $130/month including heat. Owned hot water tank. Private laundry rm in the bsmt of the building with a 2 pce bathroom & plenty of storage space. |
| Price | $478,900 |
| Taxes: | $2118.90 |
| Maintenance Fee: | 530.32 |
| Address: | 43 Taunton Rd East , Unit 31, Oshawa, L1G 3T6, Ontario |
| Province/State: | Ontario |
| Condo Corporation No | OCC |
| Level | 2 & |
| Unit No | 13 & |
| Directions/Cross Streets: | Taunton Rd and Simcoe St N |
| Rooms: | 4 |
| Bedrooms: | 2 |
| Bedrooms +: | |
| Kitchens: | 1 |
| Family Room: | N |
| Basement: | None |
| Property Type: | Condo Apt |
| Style: | 2-Storey |
| Exterior: | Alum Siding, Brick |
| Garage Type: | None |
| Garage(/Parking)Space: | 0.00 |
| Drive Parking Spaces: | 1 |
| Park #1 | |
| Parking Type: | Exclusive |
| Exposure: | E |
| Balcony: | Open |
| Locker: | Owned |
| Pet Permited: | Restrict |
| Approximatly Square Footage: | 900-999 |
| Building Amenities: | Bbqs Allowed, Bike Storage, Visitor Parking |
| Property Features: | Golf, Hospital, Level, Park, Public Transit, School |
| Maintenance: | 530.32 |
| Water Included: | Y |
| Common Elements Included: | Y |
| Parking Included: | Y |
| Building Insurance Included: | Y |
| Fireplace/Stove: | N |
| Heat Source: | Electric |
| Heat Type: | Baseboard |
| Central Air Conditioning: | None |
| Ensuite Laundry: | Y |
| Elevator Lift: | N |
$
%
Years
This calculator is for demonstration purposes only. Always consult a professional
financial advisor before making personal financial decisions.
| Although the information displayed is believed to be accurate, no warranties or representations are made of any kind. |
| RE/MAX IMPACT REALTY |
|
|

Ajay Chopra
Sales Representative
Dir:
647-533-6876
Bus:
6475336876
| Virtual Tour | Book Showing | Email a Friend |
Jump To:
At a Glance:
| Type: | Condo - Condo Apt |
| Area: | Durham |
| Municipality: | Oshawa |
| Neighbourhood: | Centennial |
| Style: | 2-Storey |
| Tax: | $2,118.9 |
| Maintenance Fee: | $530.32 |
| Beds: | 2 |
| Baths: | 3 |
| Fireplace: | N |
Locatin Map:
Payment Calculator:

