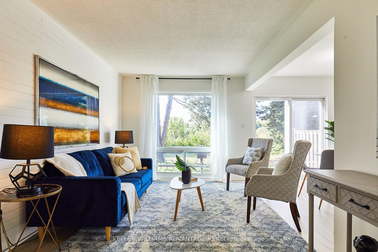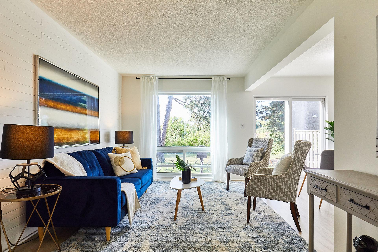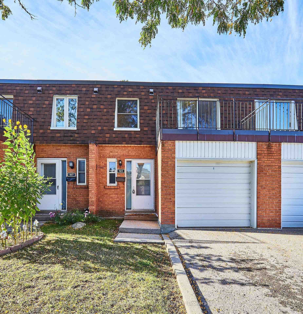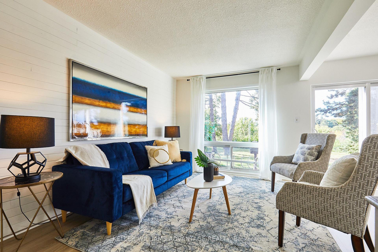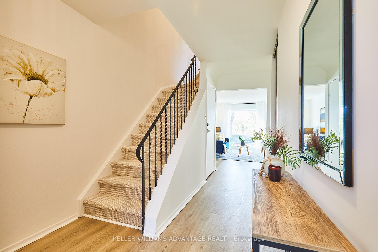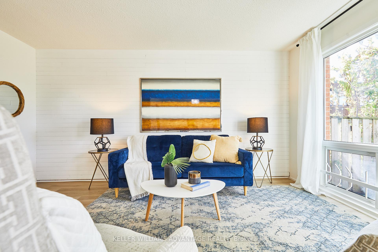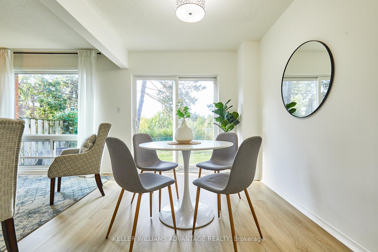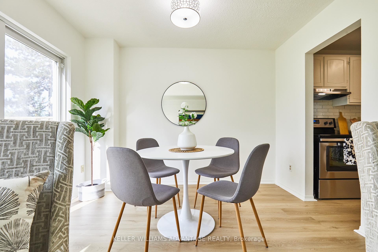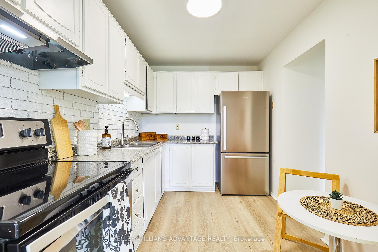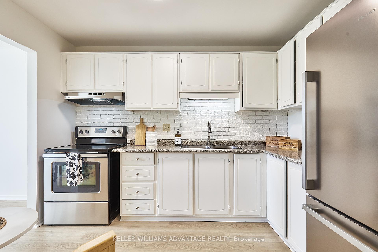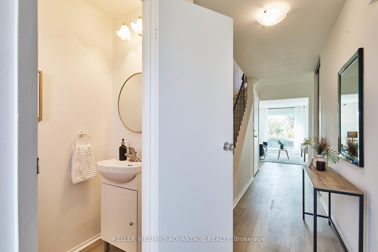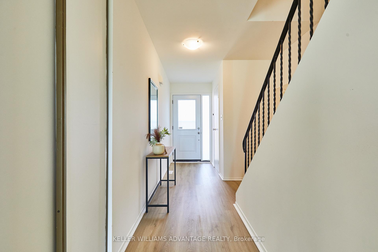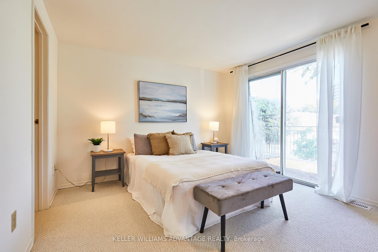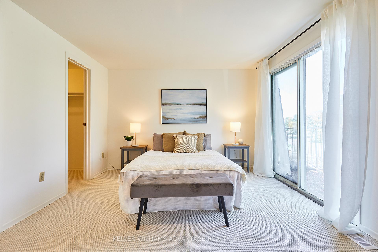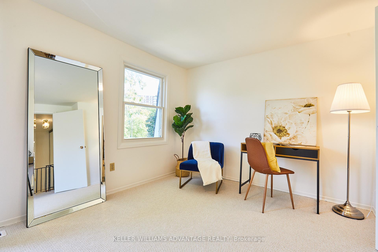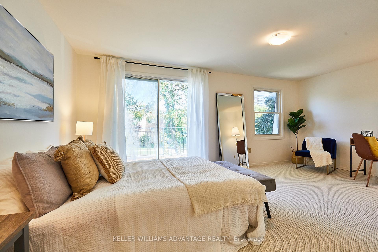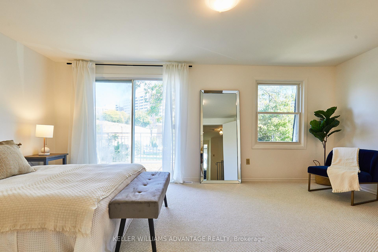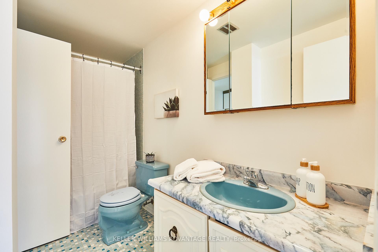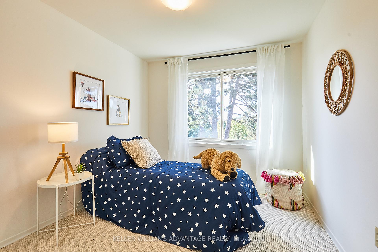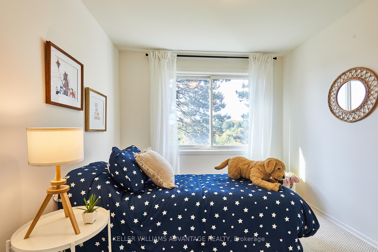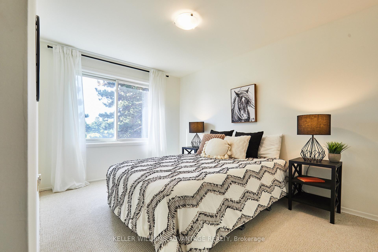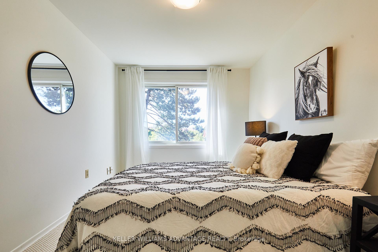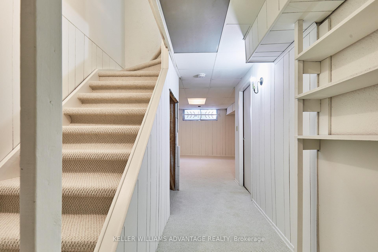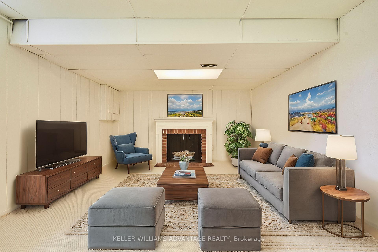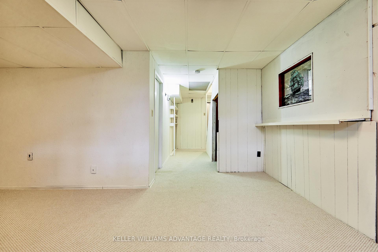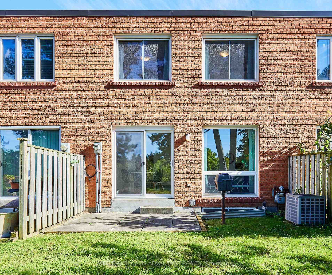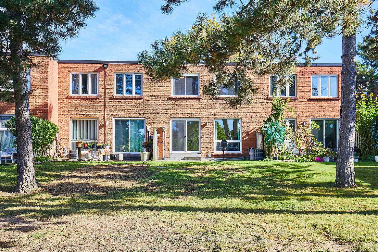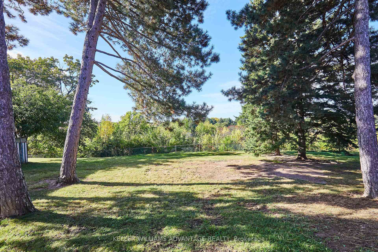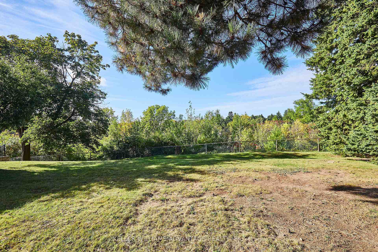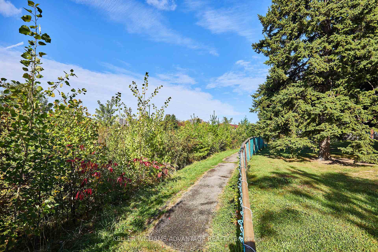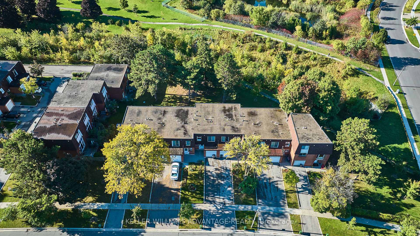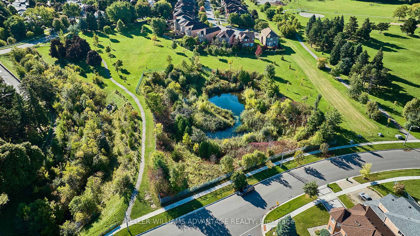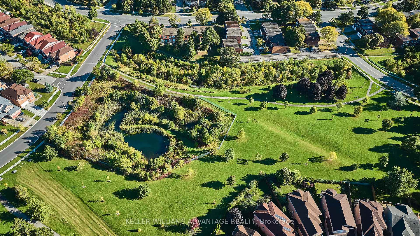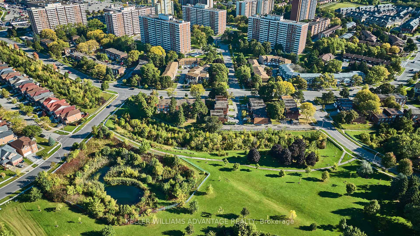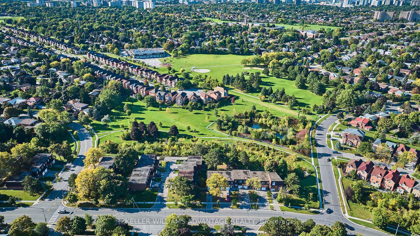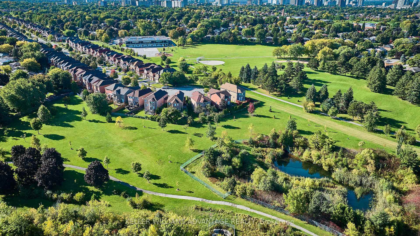$768,000
Available - For Sale
Listing ID: E9398909
195 Bridletowne Circ , Toronto, M1W 2H6, Ontario
| Welcome to 195 Bridletowne Circle! This bright and airy 3-bedroom townhome that backs onto a ravine is a perfect blend of comfort and convenience, ideal for families and investors alike. Boasting sizable bright rooms, a great layout, and a fully finished basement. This home offers ample space for all your needs. Step into the open-concept living and dining area, featuring large windows that flood the space with natural light. Enjoy seamless indoor-outdoor living with a walkout to the sunny back patio that overlooks the ravine. The well-appointed kitchen is equipped with stainless steel appliances, generous cupboard space, and a cozy breakfast area perfect for morning coffee. A convenient main floor 2-piece powder room adds to the home's functionality. Upstairs, you'll find a spacious primary suite complete with a walk-in closet, 3-piece ensuite bath, and a walkout to a private sundeck. Two additional bedrooms on this floor, offering plenty of space for everyone. The finished basement provides a versatile rec room that's perfect for entertaining, or it can easily be converted into a home office or a guest room. With an attached 1-car garage and parking for an additional vehicle in the private drive, storage, and convenience are at your fingertips. This home has been beautifully updated with all-new vinyl flooring, carpeting, and a fresh coat of professional paint throughout, creating a cozy and inviting atmosphere. Located with easy access to trails, greenspace, shopping, schools, and more - plus a short drive to Highway 401 making commuting a breeze. This townhome is a fantastic opportunity you wont want to miss. Come and see this gem today! |
| Price | $768,000 |
| Taxes: | $2731.72 |
| Maintenance Fee: | 656.88 |
| Address: | 195 Bridletowne Circ , Toronto, M1W 2H6, Ontario |
| Province/State: | Ontario |
| Condo Corporation No | YCC |
| Level | 1 |
| Unit No | 62 |
| Directions/Cross Streets: | Warden Ave & Finch Ave E |
| Rooms: | 6 |
| Rooms +: | 1 |
| Bedrooms: | 3 |
| Bedrooms +: | |
| Kitchens: | 1 |
| Family Room: | N |
| Basement: | Finished |
| Property Type: | Condo Townhouse |
| Style: | 2-Storey |
| Exterior: | Alum Siding, Brick |
| Garage Type: | Attached |
| Garage(/Parking)Space: | 1.00 |
| Drive Parking Spaces: | 1 |
| Park #1 | |
| Parking Type: | Exclusive |
| Exposure: | S |
| Balcony: | Terr |
| Locker: | None |
| Pet Permited: | Restrict |
| Approximatly Square Footage: | 1000-1199 |
| Building Amenities: | Bbqs Allowed, Visitor Parking |
| Property Features: | Park, Place Of Worship, Public Transit |
| Maintenance: | 656.88 |
| Water Included: | Y |
| Common Elements Included: | Y |
| Parking Included: | Y |
| Building Insurance Included: | Y |
| Fireplace/Stove: | Y |
| Heat Source: | Gas |
| Heat Type: | Forced Air |
| Central Air Conditioning: | Central Air |
$
%
Years
This calculator is for demonstration purposes only. Always consult a professional
financial advisor before making personal financial decisions.
| Although the information displayed is believed to be accurate, no warranties or representations are made of any kind. |
| KELLER WILLIAMS ADVANTAGE REALTY |
|
|

Ajay Chopra
Sales Representative
Dir:
647-533-6876
Bus:
6475336876
| Virtual Tour | Book Showing | Email a Friend |
Jump To:
At a Glance:
| Type: | Condo - Condo Townhouse |
| Area: | Toronto |
| Municipality: | Toronto |
| Neighbourhood: | L'Amoreaux |
| Style: | 2-Storey |
| Tax: | $2,731.72 |
| Maintenance Fee: | $656.88 |
| Beds: | 3 |
| Baths: | 2 |
| Garage: | 1 |
| Fireplace: | Y |
Locatin Map:
Payment Calculator:

