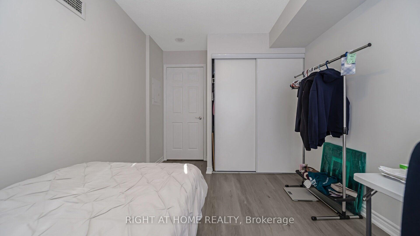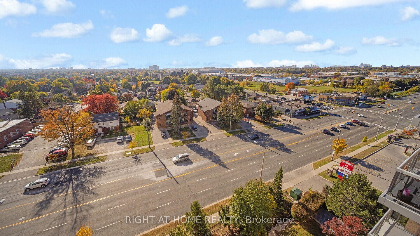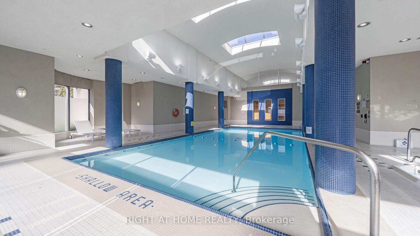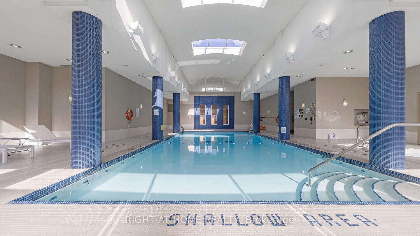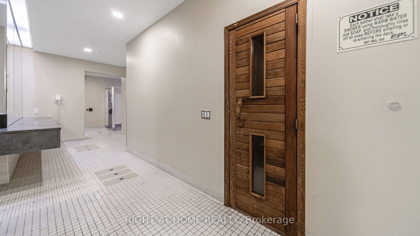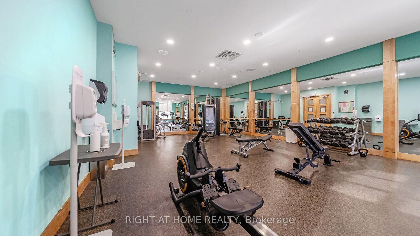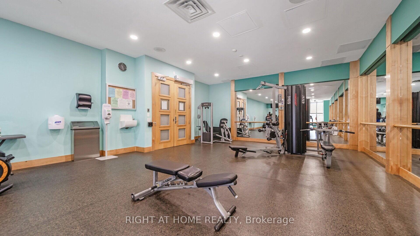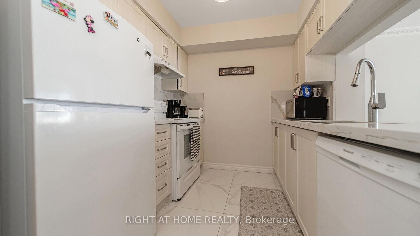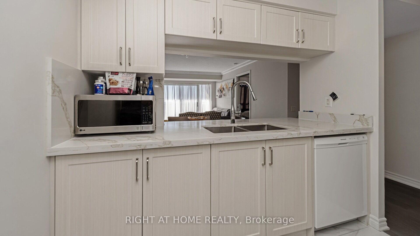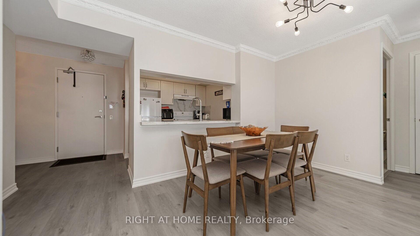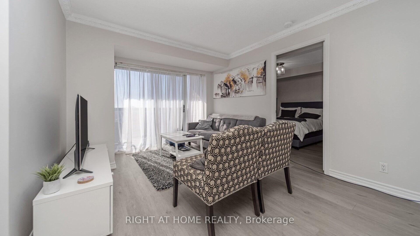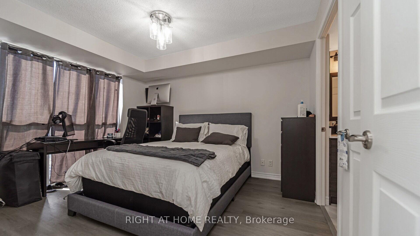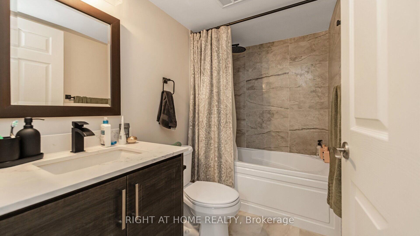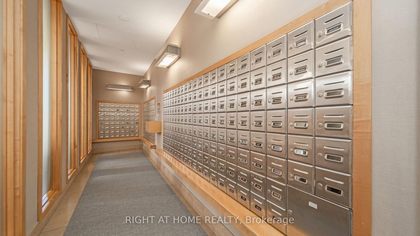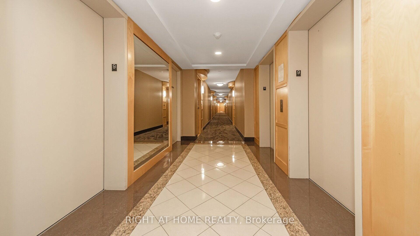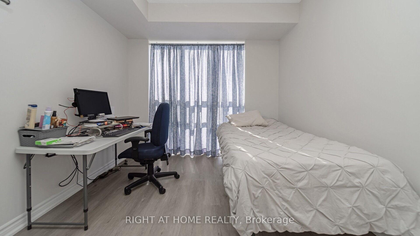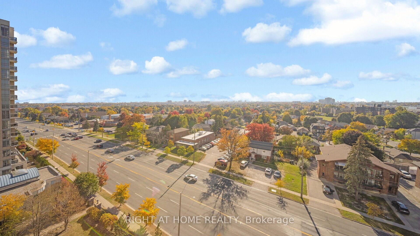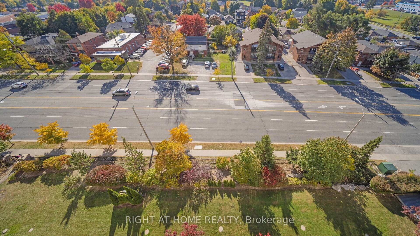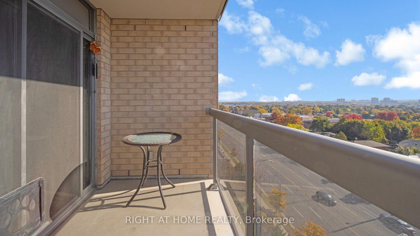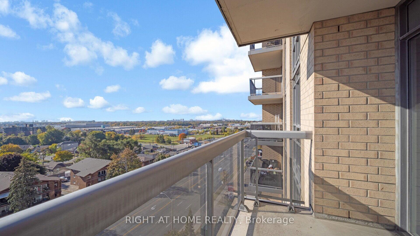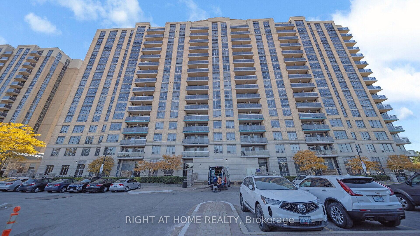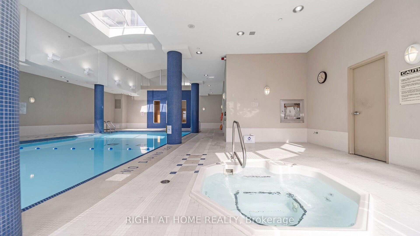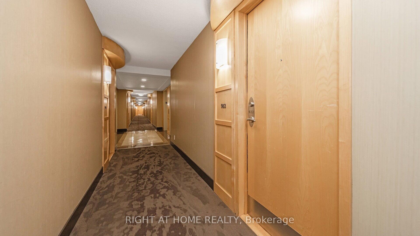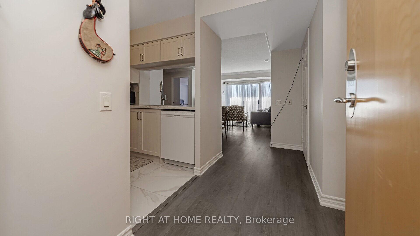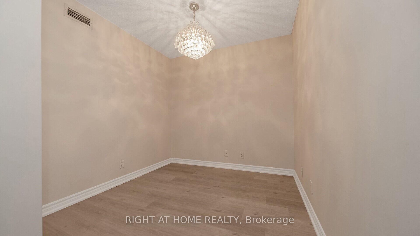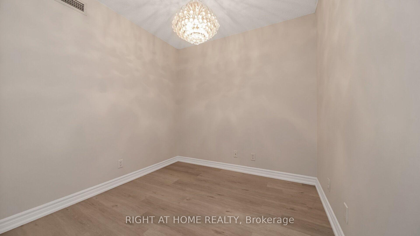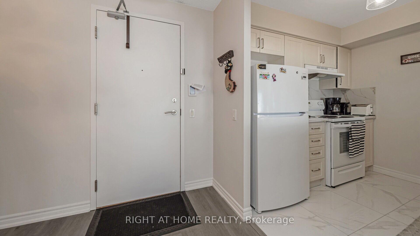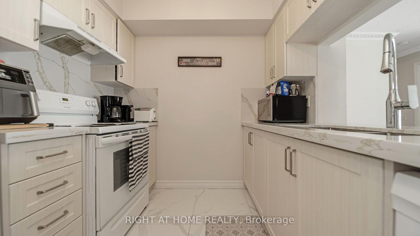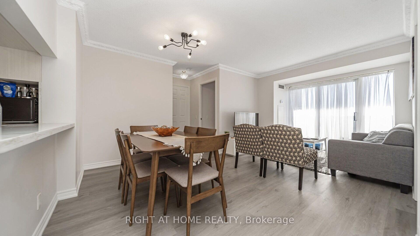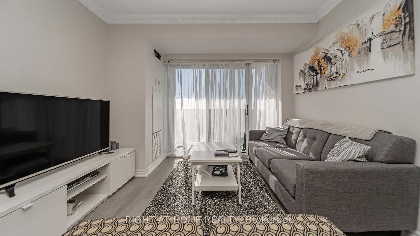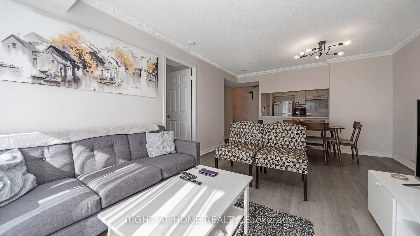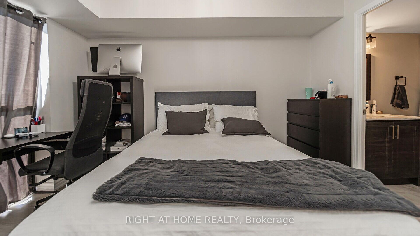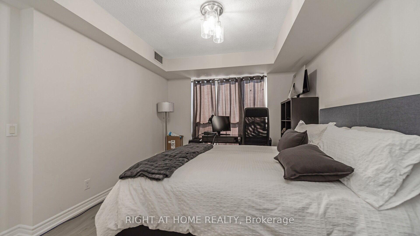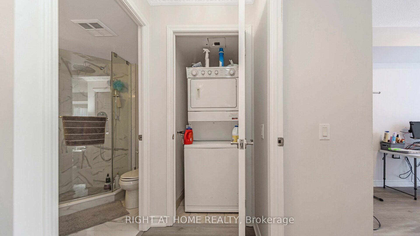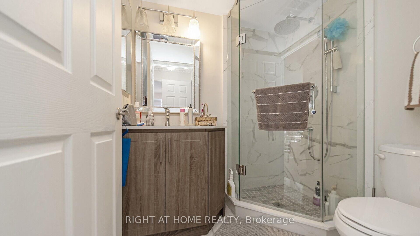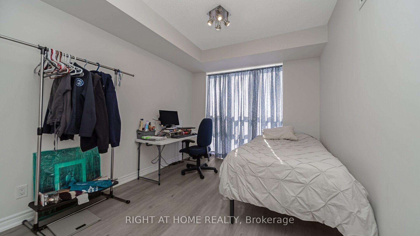$669,500
Available - For Sale
Listing ID: E9512025
18 Mondeo Dr , Unit 922, Toronto, M1P 5C8, Ontario
| Quality Tridel Built - Well run, meticulously maintained building. The entire unit is completely renovated in 2022 with vinyl laminate flooring, freshly painted, with its Kitchen accessories are upgraded to Quartz countertop and backsplash, and new cabinets. Appliances are newly replaced in 2022 (fridge, stove and dishwasher). This spacious unit has 2 bedrooms and 2 full bathroom; with extra Den room that can easily converted into a 3rd bedroom. Master bedroom has it is own 3-pc full bath with soaking tub. One locker and one parking spot included. Topnotch amenities: indoor pool, billiard room, gym, movie theatre, party room, basketball court, game room, and 24-hr concierge. Located where every store and amenities needed is just a short walk, access to Kennedy Commons, Costco, Metro, Highland Farms, Home Depot. Few minutes ride to Scarborough Town Centre, walk to schools, parks, library and more. As per Form 244, Please allow 24 hours irrevocability in all your offers. |
| Price | $669,500 |
| Taxes: | $2224.55 |
| Maintenance Fee: | 649.48 |
| Address: | 18 Mondeo Dr , Unit 922, Toronto, M1P 5C8, Ontario |
| Province/State: | Ontario |
| Condo Corporation No | TSCC |
| Level | 9 |
| Unit No | 1 |
| Directions/Cross Streets: | Birchmount/Ellesmere |
| Rooms: | 1 |
| Bedrooms: | 2 |
| Bedrooms +: | |
| Kitchens: | 1 |
| Family Room: | N |
| Basement: | None |
| Property Type: | Condo Apt |
| Style: | Apartment |
| Exterior: | Brick, Concrete |
| Garage Type: | Underground |
| Garage(/Parking)Space: | 1.00 |
| Drive Parking Spaces: | 0 |
| Park #1 | |
| Parking Type: | Exclusive |
| Legal Description: | A/69 |
| Exposure: | S |
| Balcony: | Terr |
| Locker: | Exclusive |
| Pet Permited: | N |
| Approximatly Square Footage: | 900-999 |
| Maintenance: | 649.48 |
| Water Included: | Y |
| Common Elements Included: | Y |
| Parking Included: | Y |
| Building Insurance Included: | Y |
| Fireplace/Stove: | N |
| Heat Source: | Gas |
| Heat Type: | Forced Air |
| Central Air Conditioning: | Central Air |
| Elevator Lift: | Y |
$
%
Years
This calculator is for demonstration purposes only. Always consult a professional
financial advisor before making personal financial decisions.
| Although the information displayed is believed to be accurate, no warranties or representations are made of any kind. |
| RIGHT AT HOME REALTY |
|
|

Ajay Chopra
Sales Representative
Dir:
647-533-6876
Bus:
6475336876
| Virtual Tour | Book Showing | Email a Friend |
Jump To:
At a Glance:
| Type: | Condo - Condo Apt |
| Area: | Toronto |
| Municipality: | Toronto |
| Neighbourhood: | Dorset Park |
| Style: | Apartment |
| Tax: | $2,224.55 |
| Maintenance Fee: | $649.48 |
| Beds: | 2 |
| Baths: | 2 |
| Garage: | 1 |
| Fireplace: | N |
Locatin Map:
Payment Calculator:

