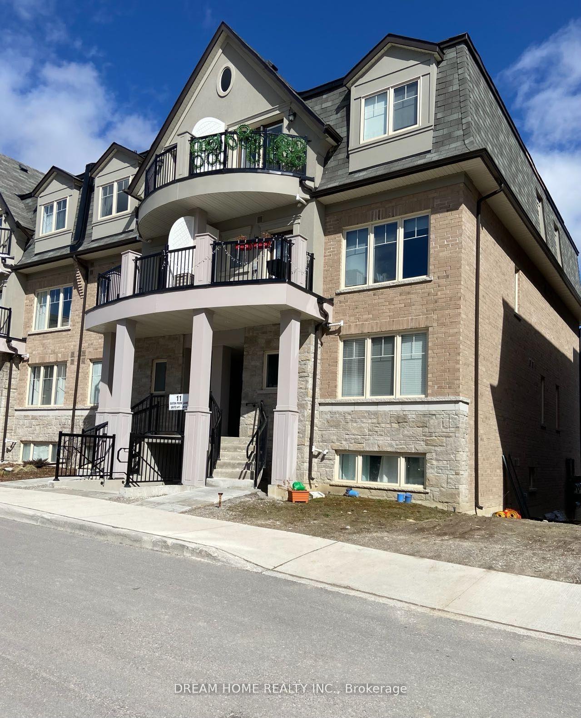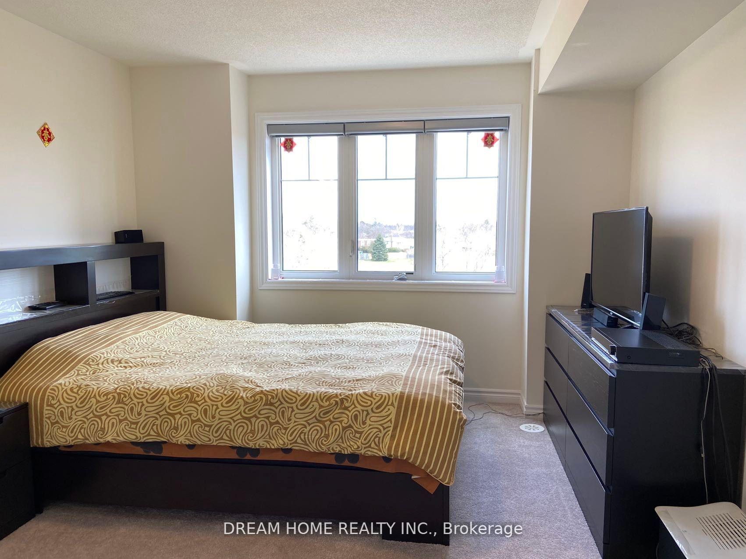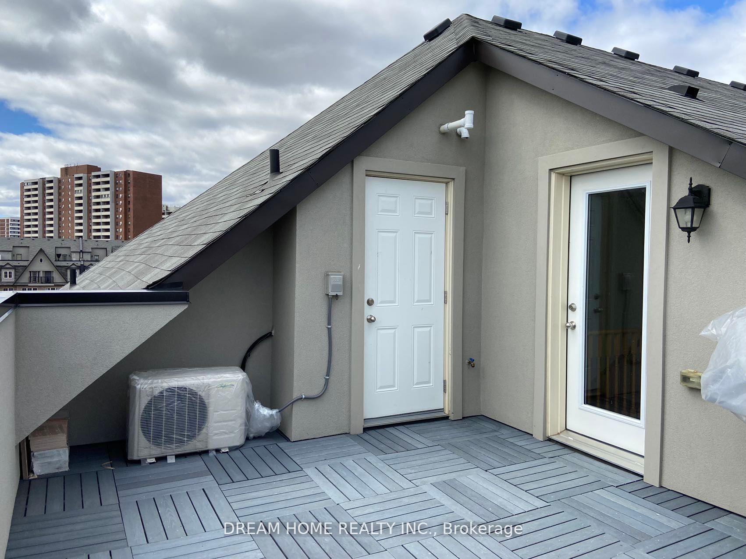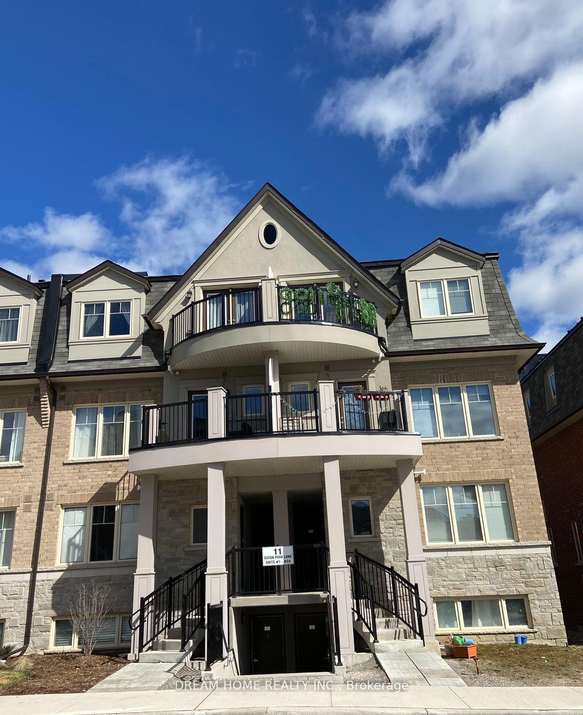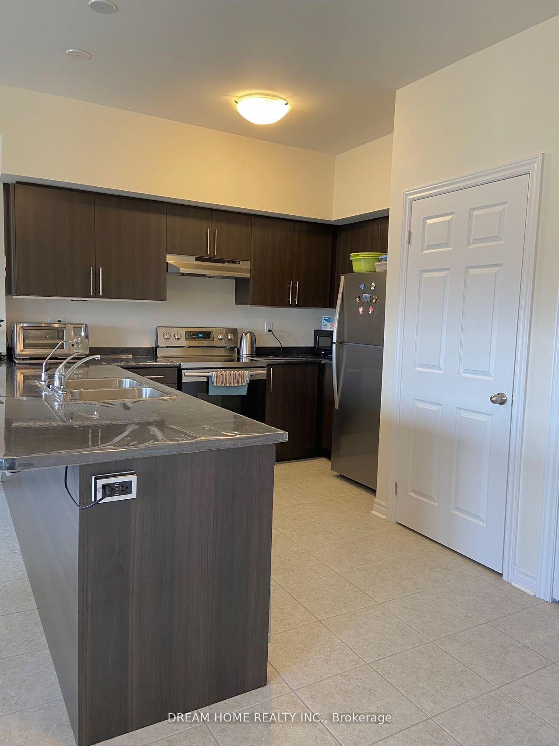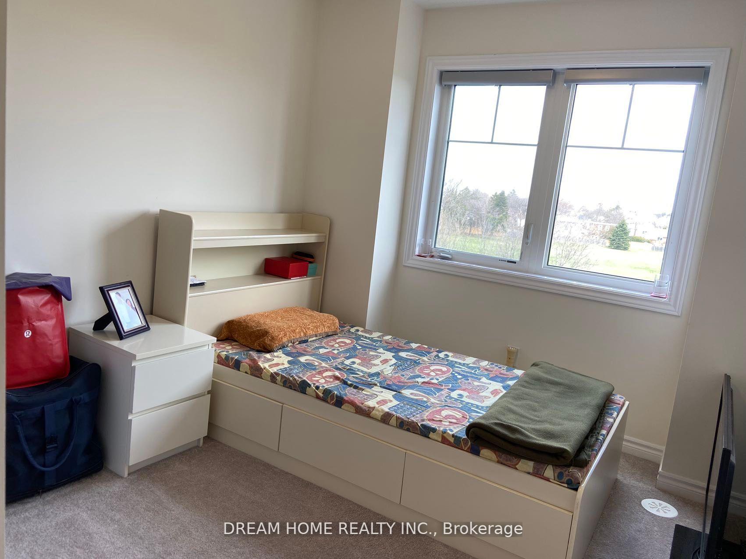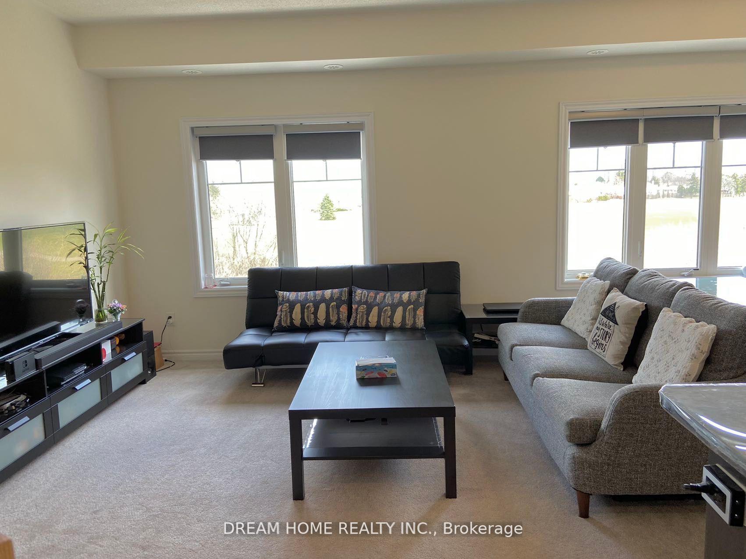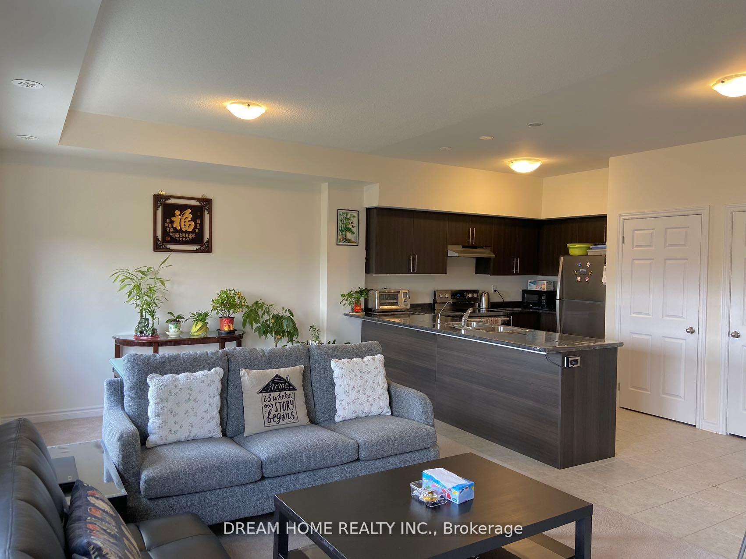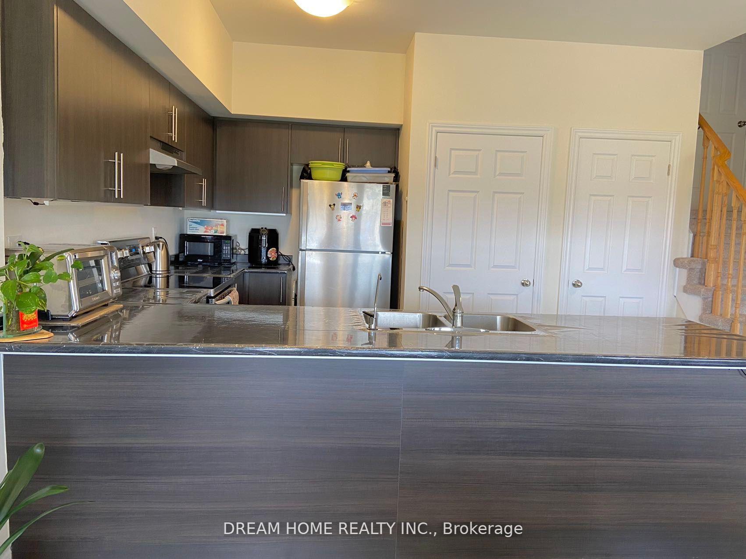$699,000
Available - For Sale
Listing ID: E9512632
11 Eaton Park Lane , Unit 24, Toronto, M1W 0A5, Ontario
| Rarely Found End Unit Stacked Townhouse With Clearview The Park. Bright & Spacious With Practical Open Concept Layout. Meticulously Maintained By The Owner. Sunfilled Home With Large Windows. Unobstruted View In A Large Private Roof Top Terrace. Steps To All Amenities: Ttc, Mins To 401, Schools, Park, Plaza, Bridlewood Mall Etc. Perfect Starter Home In The Heart Of Scarborough. A Must See Home With 1170 Sq. Ft. |
| Extras: Existing Fridge, Stove, Dishwasher, Washer & Dryer. All Elfs and Curtains |
| Price | $699,000 |
| Taxes: | $2839.70 |
| Maintenance Fee: | 215.34 |
| Address: | 11 Eaton Park Lane , Unit 24, Toronto, M1W 0A5, Ontario |
| Province/State: | Ontario |
| Condo Corporation No | TSCP |
| Level | 2 |
| Unit No | 88 |
| Directions/Cross Streets: | Warden/Finch |
| Rooms: | 4 |
| Bedrooms: | 2 |
| Bedrooms +: | |
| Kitchens: | 1 |
| Family Room: | N |
| Basement: | None |
| Approximatly Age: | 0-5 |
| Property Type: | Condo Townhouse |
| Style: | Stacked Townhse |
| Exterior: | Brick |
| Garage Type: | Underground |
| Garage(/Parking)Space: | 1.00 |
| Drive Parking Spaces: | 0 |
| Park #1 | |
| Parking Spot: | 118 |
| Parking Type: | Owned |
| Legal Description: | A |
| Exposure: | W |
| Balcony: | Terr |
| Locker: | None |
| Pet Permited: | Restrict |
| Approximatly Age: | 0-5 |
| Approximatly Square Footage: | 1000-1199 |
| Building Amenities: | Visitor Parking |
| Property Features: | Library, Park, Place Of Worship, Public Transit, School |
| Maintenance: | 215.34 |
| Common Elements Included: | Y |
| Parking Included: | Y |
| Building Insurance Included: | Y |
| Fireplace/Stove: | N |
| Heat Source: | Gas |
| Heat Type: | Forced Air |
| Central Air Conditioning: | Central Air |
| Laundry Level: | Main |
$
%
Years
This calculator is for demonstration purposes only. Always consult a professional
financial advisor before making personal financial decisions.
| Although the information displayed is believed to be accurate, no warranties or representations are made of any kind. |
| DREAM HOME REALTY INC. |
|
|

Ajay Chopra
Sales Representative
Dir:
647-533-6876
Bus:
6475336876
| Book Showing | Email a Friend |
Jump To:
At a Glance:
| Type: | Condo - Condo Townhouse |
| Area: | Toronto |
| Municipality: | Toronto |
| Neighbourhood: | L'Amoreaux |
| Style: | Stacked Townhse |
| Approximate Age: | 0-5 |
| Tax: | $2,839.7 |
| Maintenance Fee: | $215.34 |
| Beds: | 2 |
| Baths: | 3 |
| Garage: | 1 |
| Fireplace: | N |
Locatin Map:
Payment Calculator:

