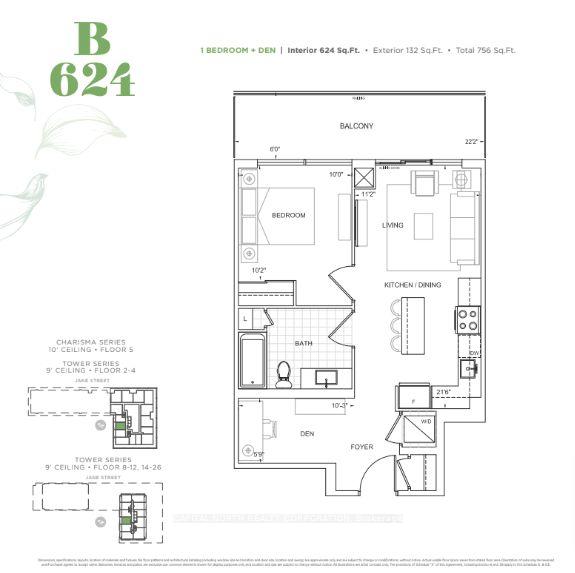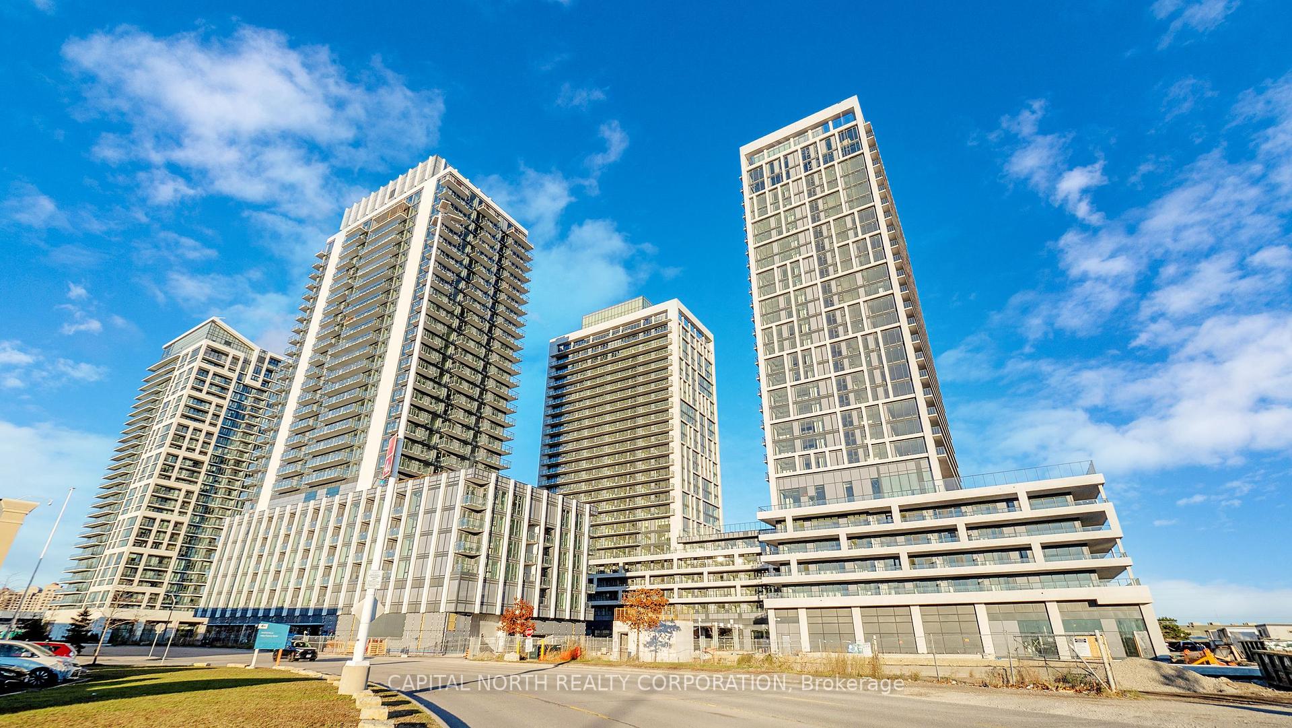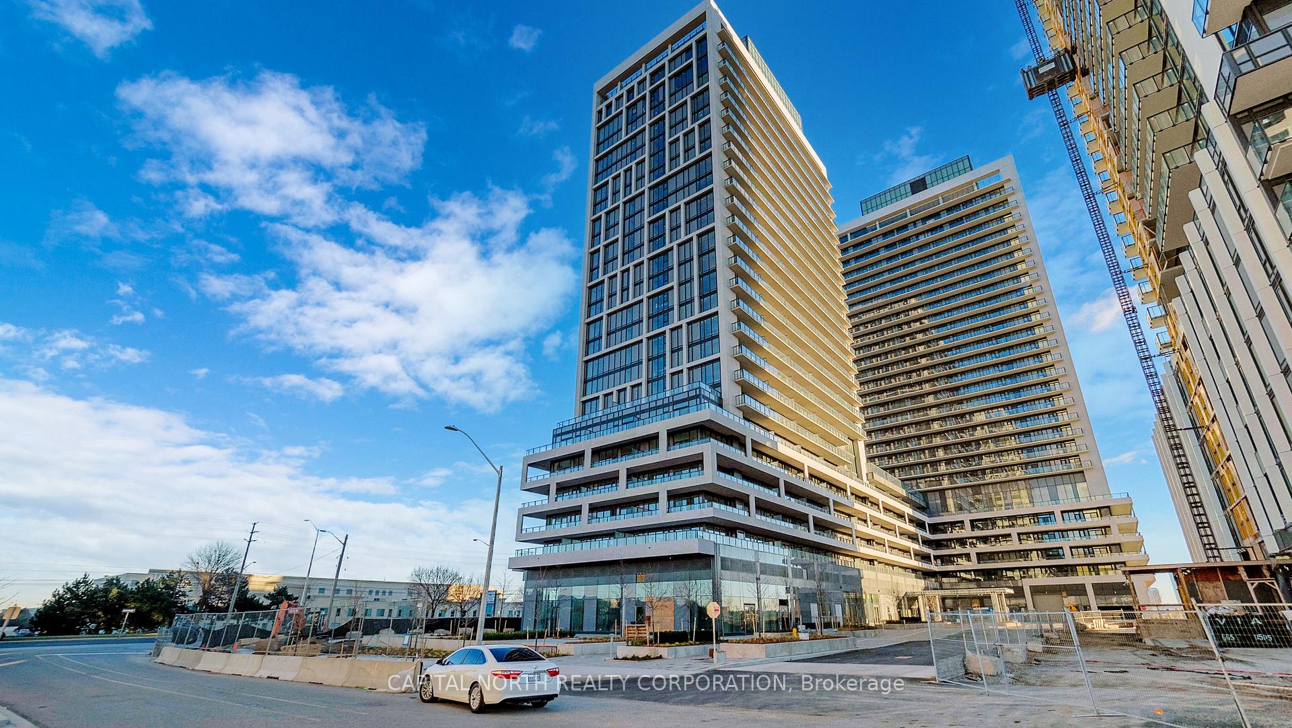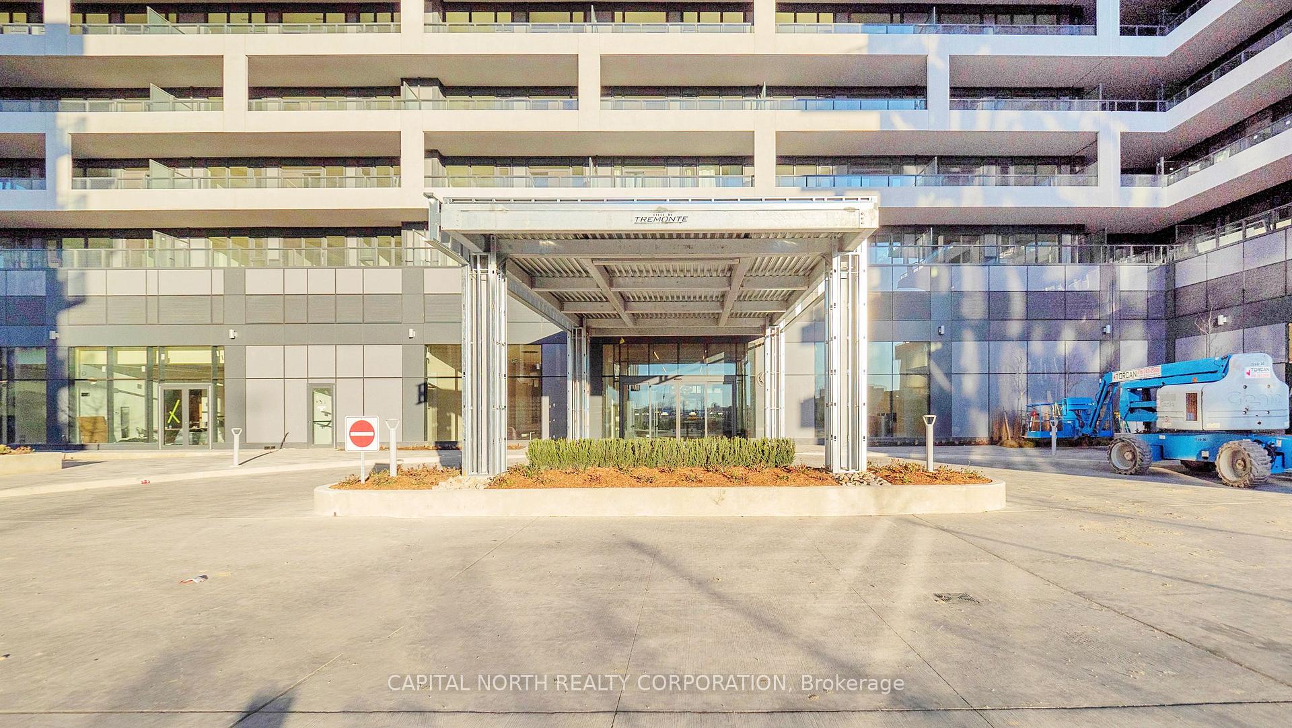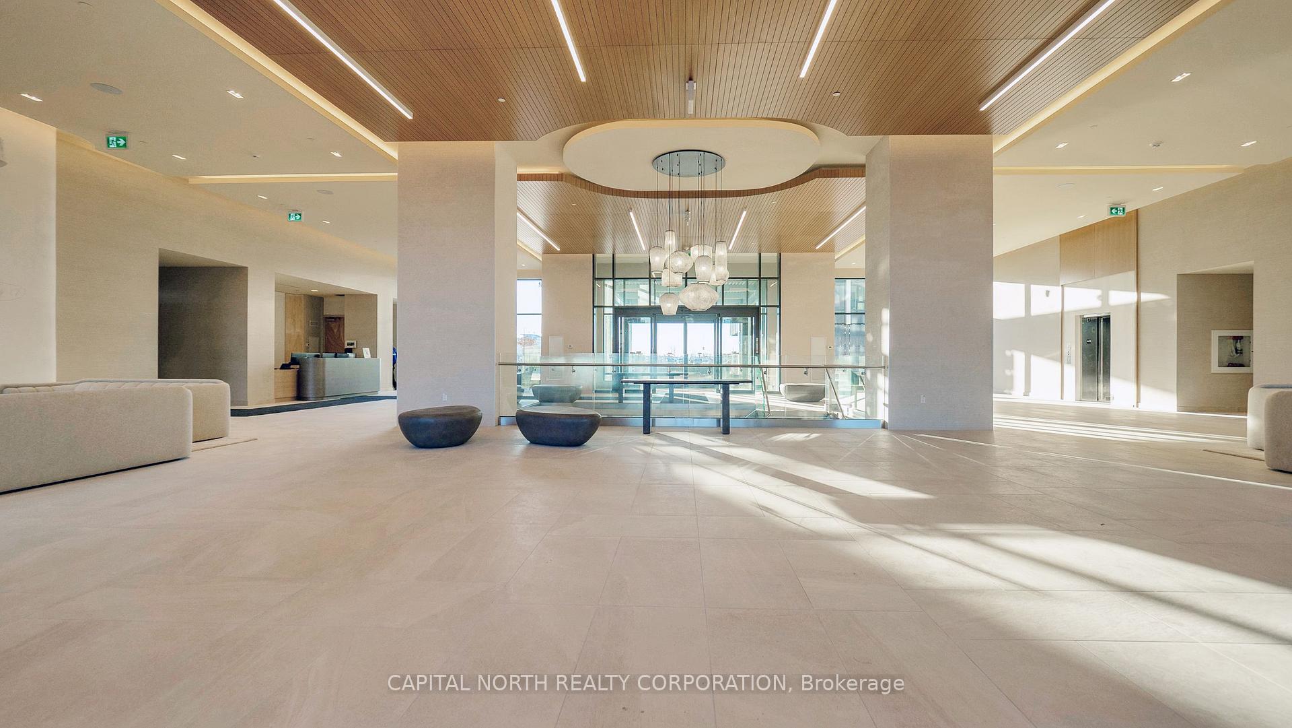$575,000
Available - For Sale
Listing ID: N10425137
8960 Jane St , Unit 233, Vaughan, L4K 2M9, Ontario
| Charisma On The Park! Open Concept Tradiitonal 1 Bedroom + Den. 624 Sqft + 132 Sqft Balcony, 756 Total Sqft (Builder Plan). Modern Kitchen With Many Upgrades - (Extended Height Cabinetry, Upgraded Quartz Countertop With Matching Quartz Backsplash, Teco Sink). Large Main Bath With Upgraded Quartz Countertop. Premium Selection Laminate Flooring Throughout. Open Concept Living Space With 9Ft Floor To Ceiling Windows! Primary Bedroom With Smooth Ceilings, Double Closet, Large Window Overlooking Large Balcony. Close To Vaughan Mills, Shopping, T.T.C. Subway & Transit. 5 Star Amenities - Grand Lobby, Outdoor Pool & Terrace, Party Room, Fitness Room & More! |
| Extras: Lareg Kitchen W/ Centre Island, Stainless Steel APpliances, Quartz Counters, Open Concept Floor Plan, Premium Upgraded Flooring Throughout. Laundry Rm W/ Stacked Front Load Washer/ Dryer. |
| Price | $575,000 |
| Taxes: | $0.00 |
| Maintenance Fee: | 418.08 |
| Address: | 8960 Jane St , Unit 233, Vaughan, L4K 2M9, Ontario |
| Province/State: | Ontario |
| Condo Corporation No | TBA |
| Level | 02 |
| Unit No | 23 |
| Directions/Cross Streets: | Jane and Rutherford Rd |
| Rooms: | 5 |
| Bedrooms: | 1 |
| Bedrooms +: | 1 |
| Kitchens: | 1 |
| Family Room: | N |
| Basement: | None |
| Approximatly Age: | 6-10 |
| Property Type: | Condo Apt |
| Style: | Apartment |
| Exterior: | Concrete |
| Garage Type: | Underground |
| Garage(/Parking)Space: | 1.00 |
| Drive Parking Spaces: | 1 |
| Park #1 | |
| Parking Type: | Owned |
| Exposure: | N |
| Balcony: | Open |
| Locker: | Owned |
| Pet Permited: | Restrict |
| Approximatly Age: | 6-10 |
| Approximatly Square Footage: | 600-699 |
| Building Amenities: | Concierge, Indoor Pool, Outdoor Pool, Party/Meeting Room, Rooftop Deck/Garden |
| Property Features: | Hospital, Park, Public Transit, Rec Centre, School |
| Maintenance: | 418.08 |
| CAC Included: | Y |
| Common Elements Included: | Y |
| Heat Included: | Y |
| Building Insurance Included: | Y |
| Fireplace/Stove: | N |
| Heat Source: | Gas |
| Heat Type: | Forced Air |
| Central Air Conditioning: | Central Air |
| Ensuite Laundry: | Y |
$
%
Years
This calculator is for demonstration purposes only. Always consult a professional
financial advisor before making personal financial decisions.
| Although the information displayed is believed to be accurate, no warranties or representations are made of any kind. |
| CAPITAL NORTH REALTY CORPORATION |
|
|

Ajay Chopra
Sales Representative
Dir:
647-533-6876
Bus:
6475336876
| Book Showing | Email a Friend |
Jump To:
At a Glance:
| Type: | Condo - Condo Apt |
| Area: | York |
| Municipality: | Vaughan |
| Neighbourhood: | Vellore Village |
| Style: | Apartment |
| Approximate Age: | 6-10 |
| Maintenance Fee: | $418.08 |
| Beds: | 1+1 |
| Baths: | 1 |
| Garage: | 1 |
| Fireplace: | N |
Locatin Map:
Payment Calculator:

