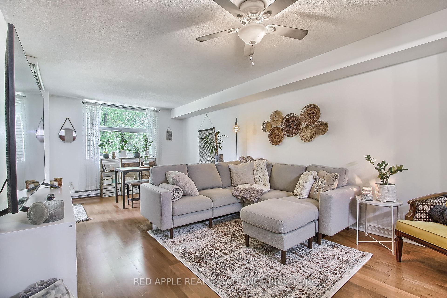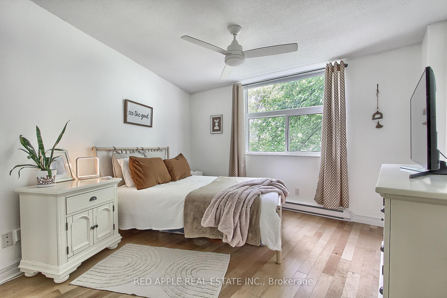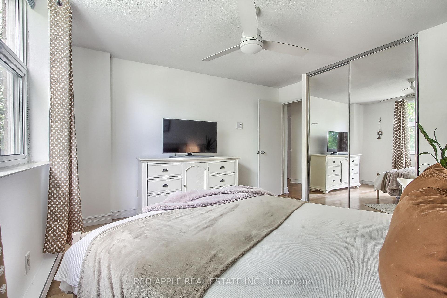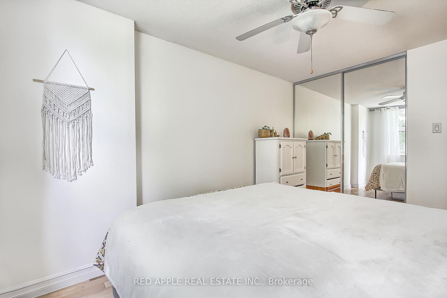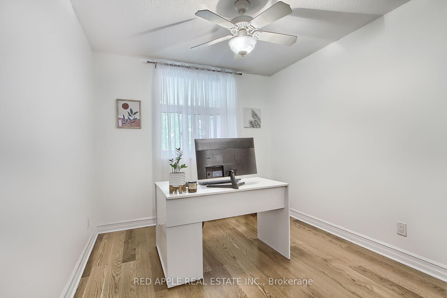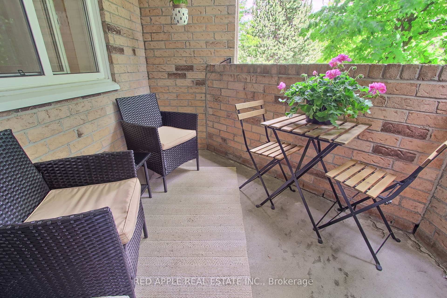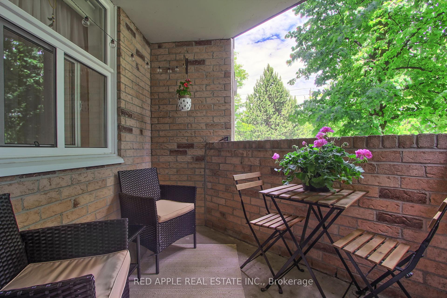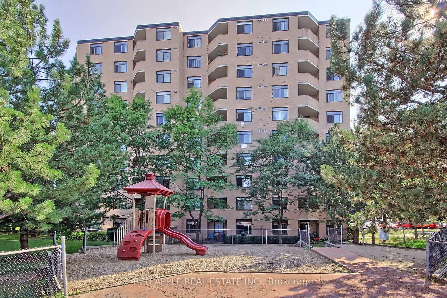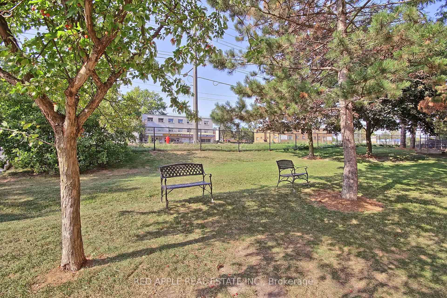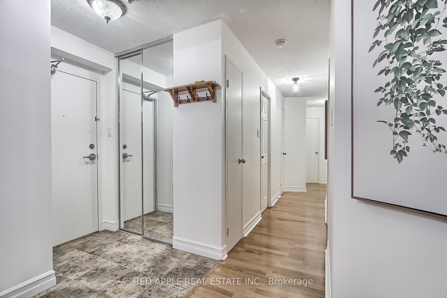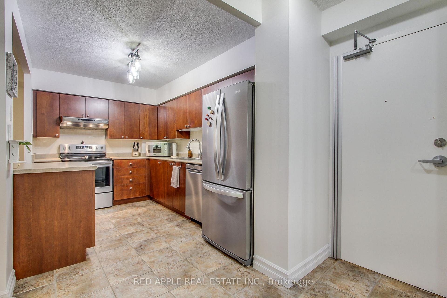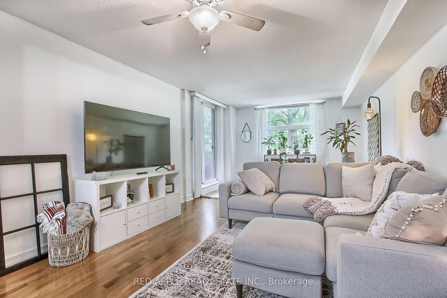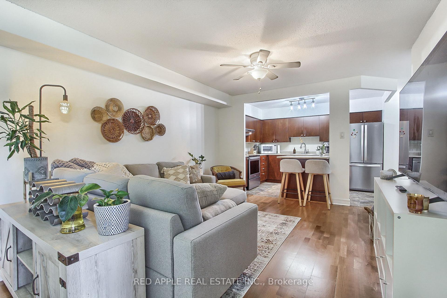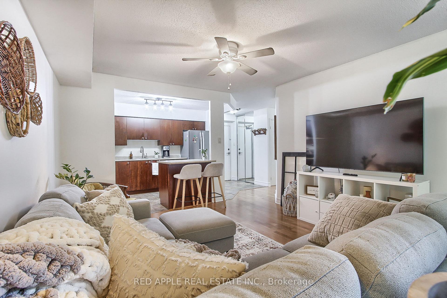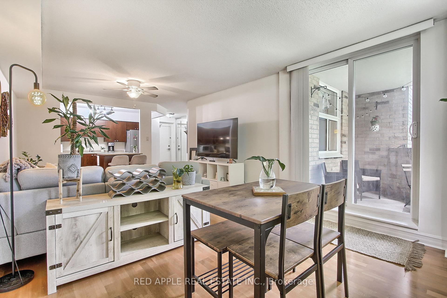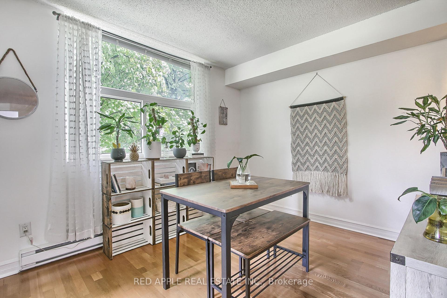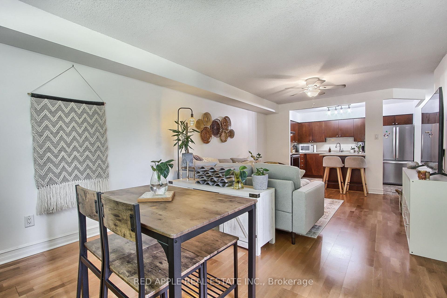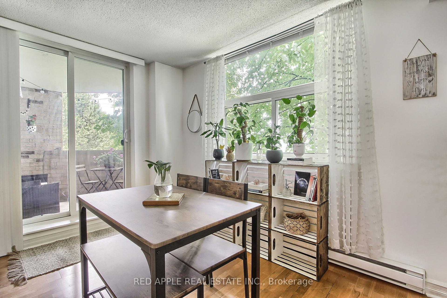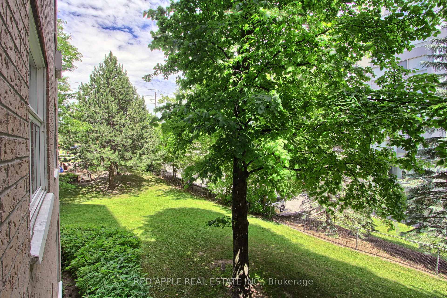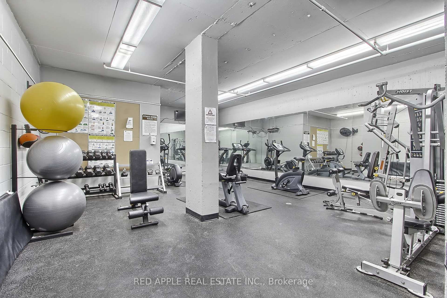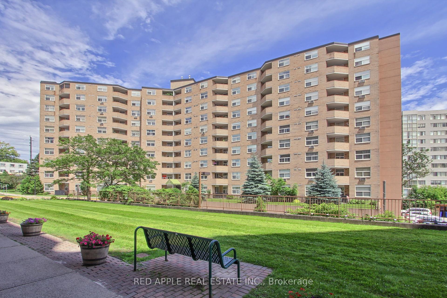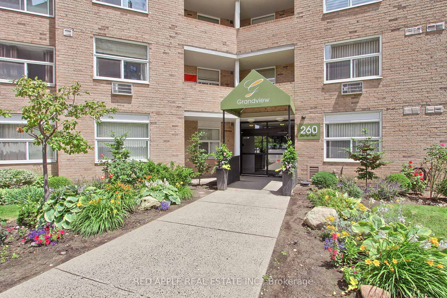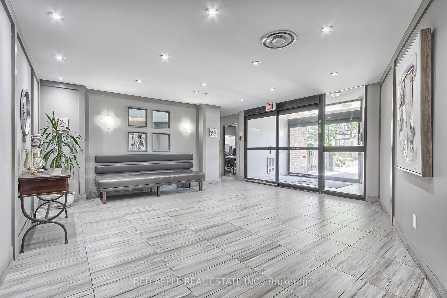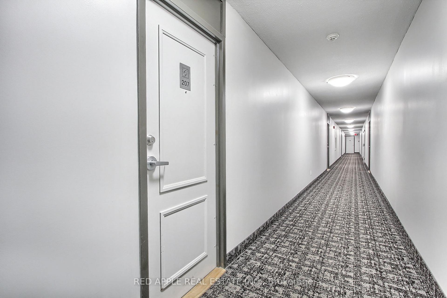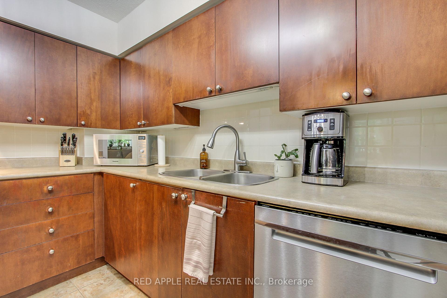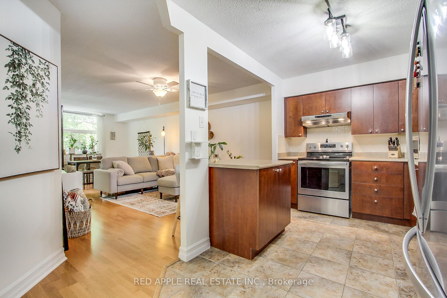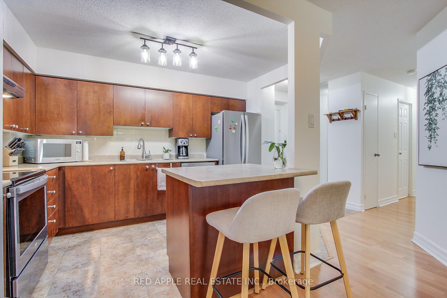$569,999
Available - For Sale
Listing ID: N9353678
260 Davis Dr , Unit 207, Newmarket, L3Y 7C3, Ontario
| Condo living at it's finest! Do you need an affordable condo but want more than 500 sq. ft.? Look at this spacious 3 bedroom unit in a well-managed building in central Newmarket. It boasts almost 1100 sq. ft. of open concept design and has been updated throughout. The kitchen includes a breakfast bar for those quick snacks, while the living/dining rooms offer lots of space for everyone as well as a walkout to the balcony, that is sheltered and shaded by some large trees. Three generously-sized bedrooms await at the end of the day and there is lots of storage space including separate storage and linen closets in the hall. This suite also comes with 2 parking spots and large locker for even more storage. The building itself has also had many recent updates including the lobby, laundry room, elevators, and party room. The windows and patio doors have also been updated within the last 5 years. To top it off, it's located on Davis Drive, steps from all shopping, amenities and public transit. Book your showing today! |
| Price | $569,999 |
| Taxes: | $2065.20 |
| Maintenance Fee: | 732.23 |
| Address: | 260 Davis Dr , Unit 207, Newmarket, L3Y 7C3, Ontario |
| Province/State: | Ontario |
| Condo Corporation No | TRCC |
| Level | 2 |
| Unit No | 7 |
| Directions/Cross Streets: | Davis/Lorne |
| Rooms: | 8 |
| Bedrooms: | 3 |
| Bedrooms +: | |
| Kitchens: | 1 |
| Family Room: | N |
| Basement: | None |
| Property Type: | Condo Apt |
| Style: | Apartment |
| Exterior: | Brick, Concrete |
| Garage Type: | Underground |
| Garage(/Parking)Space: | 1.00 |
| Drive Parking Spaces: | 1 |
| Park #1 | |
| Parking Spot: | 42 |
| Parking Type: | Owned |
| Legal Description: | A |
| Park #2 | |
| Parking Spot: | 5 |
| Parking Type: | Exclusive |
| Exposure: | E |
| Balcony: | Open |
| Locker: | Exclusive |
| Pet Permited: | Restrict |
| Approximatly Square Footage: | 1000-1199 |
| Building Amenities: | Bike Storage, Exercise Room, Gym, Party/Meeting Room, Visitor Parking |
| Property Features: | Hospital, Library, Park, Public Transit, Rec Centre, School |
| Maintenance: | 732.23 |
| Water Included: | Y |
| Common Elements Included: | Y |
| Building Insurance Included: | Y |
| Fireplace/Stove: | N |
| Heat Source: | Electric |
| Heat Type: | Baseboard |
| Central Air Conditioning: | Window Unit |
$
%
Years
This calculator is for demonstration purposes only. Always consult a professional
financial advisor before making personal financial decisions.
| Although the information displayed is believed to be accurate, no warranties or representations are made of any kind. |
| RED APPLE REAL ESTATE INC. |
|
|

Ajay Chopra
Sales Representative
Dir:
647-533-6876
Bus:
6475336876
| Virtual Tour | Book Showing | Email a Friend |
Jump To:
At a Glance:
| Type: | Condo - Condo Apt |
| Area: | York |
| Municipality: | Newmarket |
| Neighbourhood: | Central Newmarket |
| Style: | Apartment |
| Tax: | $2,065.2 |
| Maintenance Fee: | $732.23 |
| Beds: | 3 |
| Baths: | 1 |
| Garage: | 1 |
| Fireplace: | N |
Locatin Map:
Payment Calculator:

