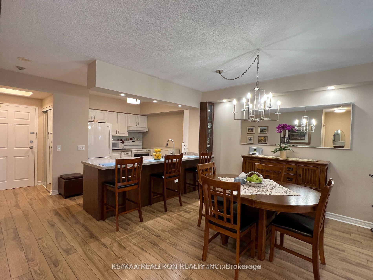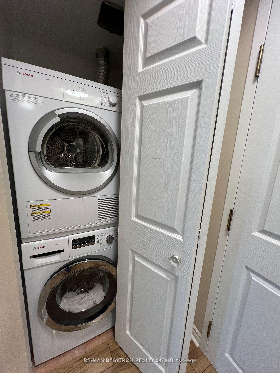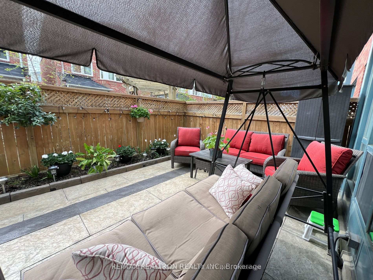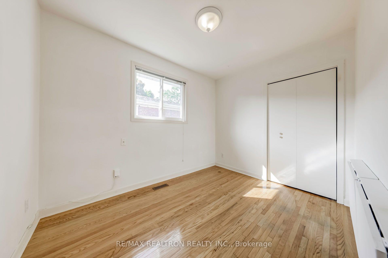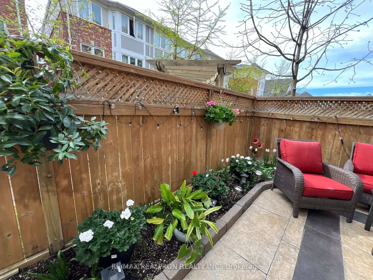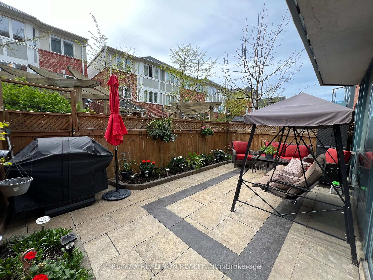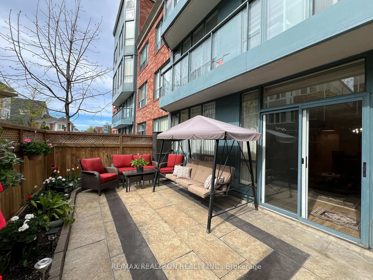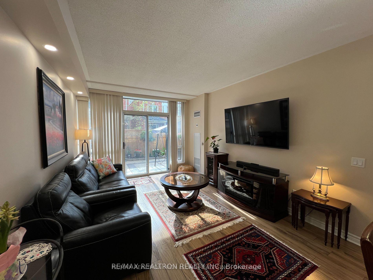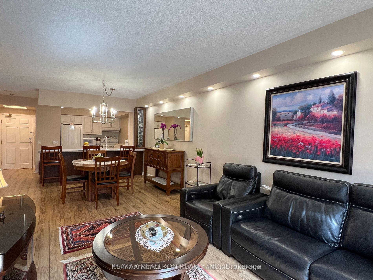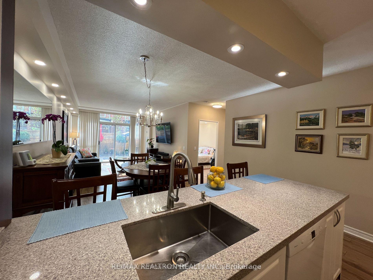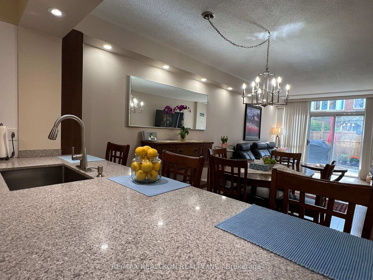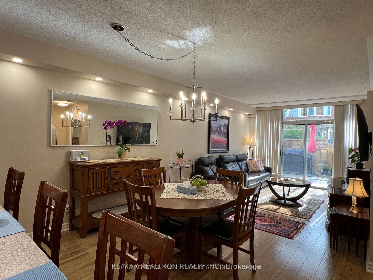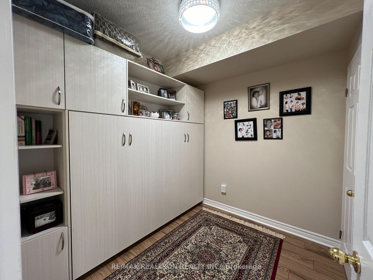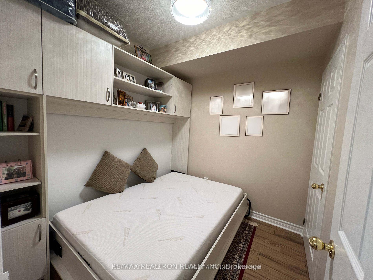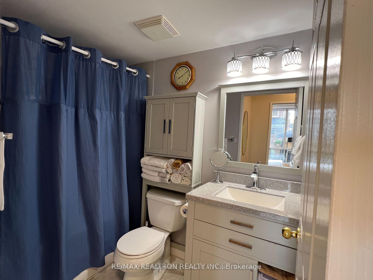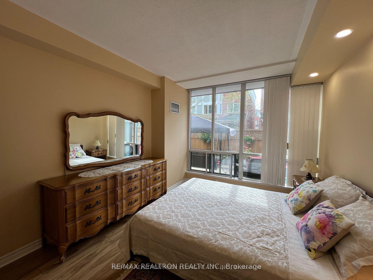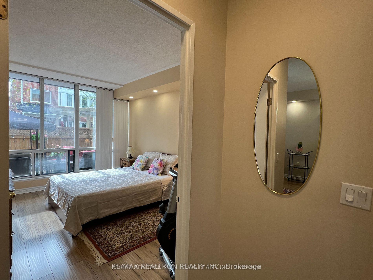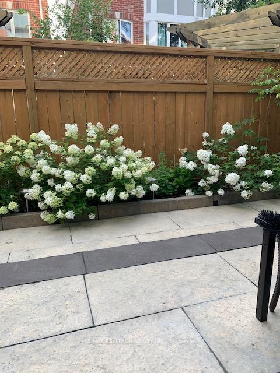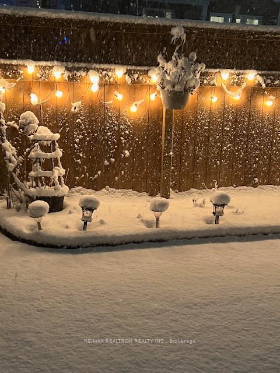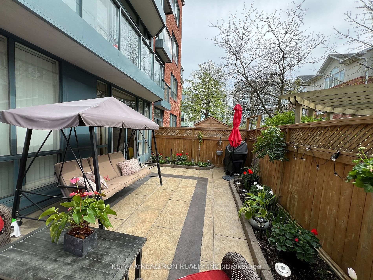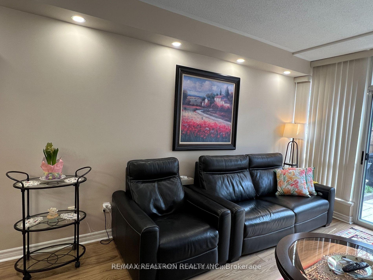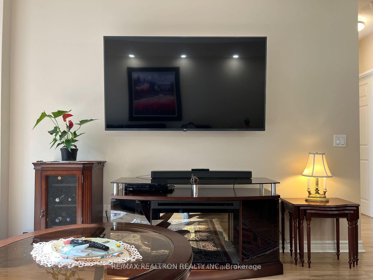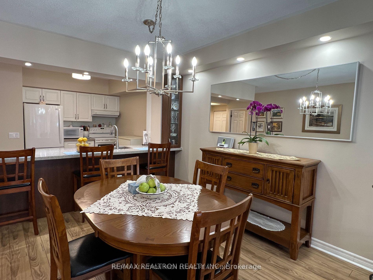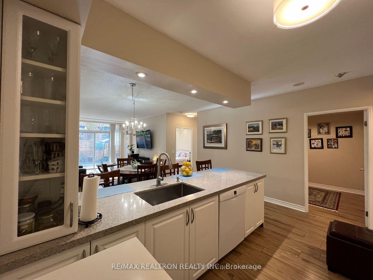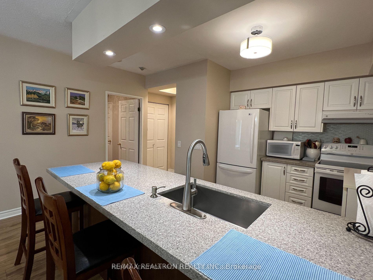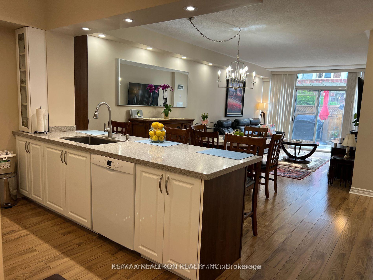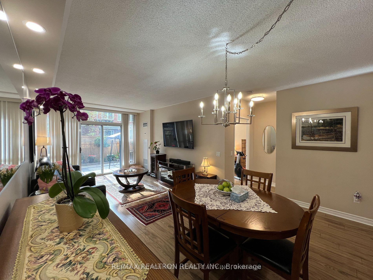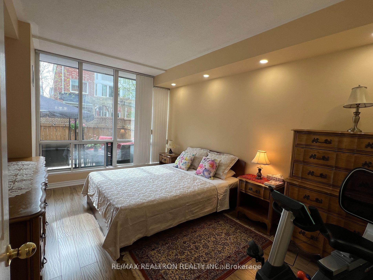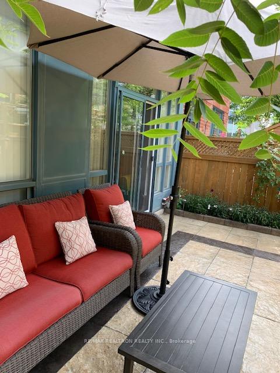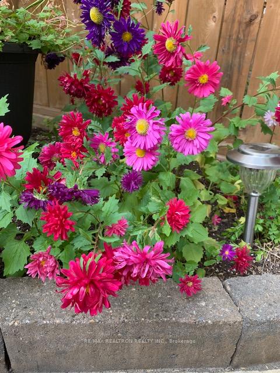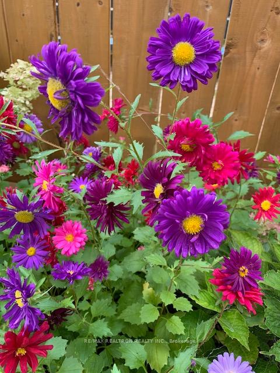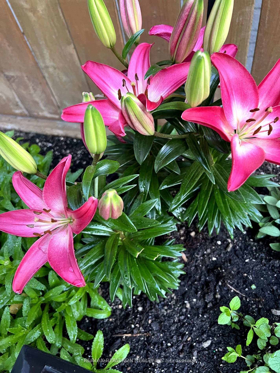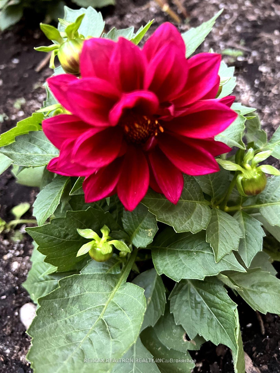$585,000
Available - For Sale
Listing ID: N9354959
7378 Yonge St , Unit 111, Vaughan, L4J 8J1, Ontario
| Exquisite & Immaculate! Quality & Tons of Upgrades: Higher Ceiling* Custom Pot Lights with remote* Wide Strip Engineered Floors* Modern Custom Kitchen w Stone Counter Top (Large Breakfast Bar) & Custom Cabinetry! Over 800 SF of very spacious & functional living+ Beautifully Huge Landscaped & Fully Fenced Patio/Garden with sealed Quality Slate Slab & Exterior Lighting(App-based Control)! Perennial Plants* Custom Closets* /Condo Living with House Feel/ Primary Room with a lovely garden view* Parks and Playground* Shopping & Dining at Door Steps*Minutes to Subway & Hwy 407* Future TTC Subway Extension Plan* $$$ spent in Upgrades* Superbly Maintained* Spotless! Pride of Ownership! Show = Sold! |
| Extras: Custom-Made Quality Murphy Bed & Closet in Den*Electric Fireplace/Mood Light* Remote Control Pot Lights with Dimming* Wall Dimmer Switches* |
| Price | $585,000 |
| Taxes: | $1737.37 |
| Maintenance Fee: | 838.76 |
| Address: | 7378 Yonge St , Unit 111, Vaughan, L4J 8J1, Ontario |
| Province/State: | Ontario |
| Condo Corporation No | YRCC |
| Level | 1 |
| Unit No | 10 |
| Directions/Cross Streets: | W. Of Yonge/ N. Of Clark |
| Rooms: | 6 |
| Bedrooms: | 1 |
| Bedrooms +: | 1 |
| Kitchens: | 1 |
| Family Room: | N |
| Basement: | None |
| Property Type: | Condo Apt |
| Style: | Apartment |
| Exterior: | Brick, Concrete |
| Garage Type: | Underground |
| Garage(/Parking)Space: | 1.00 |
| Drive Parking Spaces: | 1 |
| Park #1 | |
| Parking Spot: | 9 |
| Parking Type: | Owned |
| Legal Description: | B |
| Exposure: | W |
| Balcony: | Open |
| Locker: | Owned |
| Pet Permited: | Restrict |
| Approximatly Square Footage: | 800-899 |
| Property Features: | Park, Place Of Worship, Public Transit, Rec Centre |
| Maintenance: | 838.76 |
| CAC Included: | Y |
| Water Included: | Y |
| Common Elements Included: | Y |
| Parking Included: | Y |
| Building Insurance Included: | Y |
| Fireplace/Stove: | Y |
| Heat Source: | Gas |
| Heat Type: | Forced Air |
| Central Air Conditioning: | Central Air |
| Laundry Level: | Main |
| Ensuite Laundry: | Y |
| Elevator Lift: | Y |
$
%
Years
This calculator is for demonstration purposes only. Always consult a professional
financial advisor before making personal financial decisions.
| Although the information displayed is believed to be accurate, no warranties or representations are made of any kind. |
| RE/MAX REALTRON REALTY INC. |
|
|

Ajay Chopra
Sales Representative
Dir:
647-533-6876
Bus:
6475336876
| Book Showing | Email a Friend |
Jump To:
At a Glance:
| Type: | Condo - Condo Apt |
| Area: | York |
| Municipality: | Vaughan |
| Neighbourhood: | Crestwood-Springfarm-Yorkhill |
| Style: | Apartment |
| Tax: | $1,737.37 |
| Maintenance Fee: | $838.76 |
| Beds: | 1+1 |
| Baths: | 1 |
| Garage: | 1 |
| Fireplace: | Y |
Locatin Map:
Payment Calculator:

