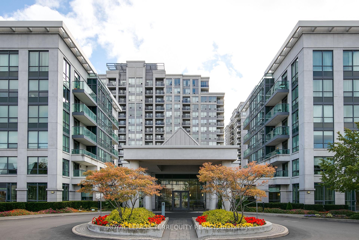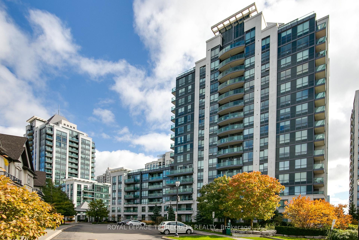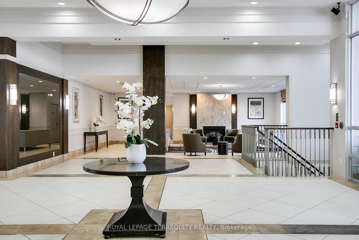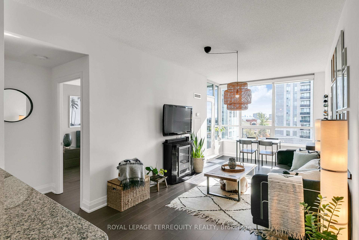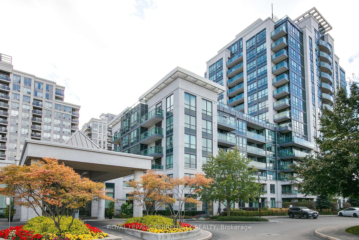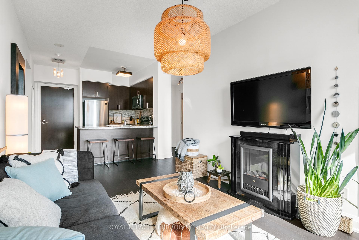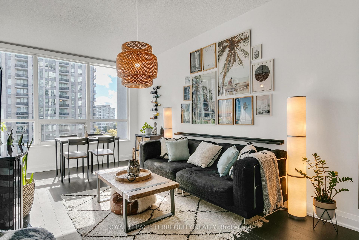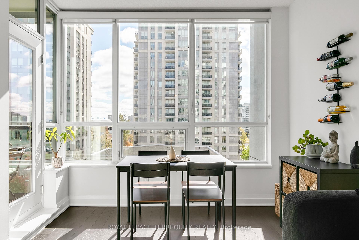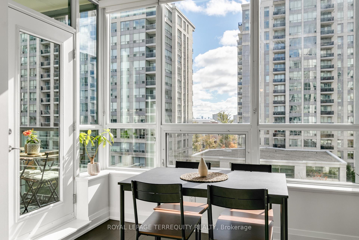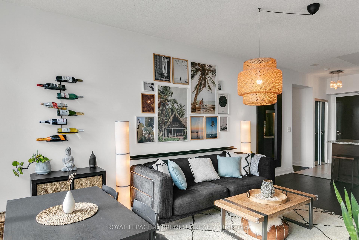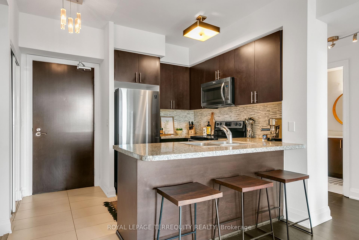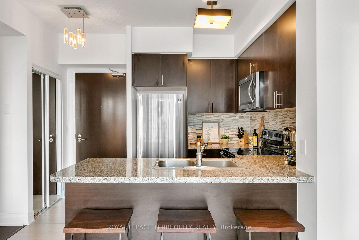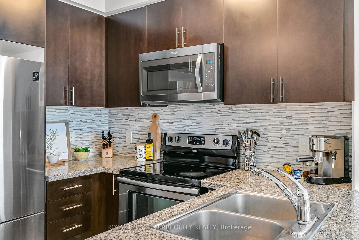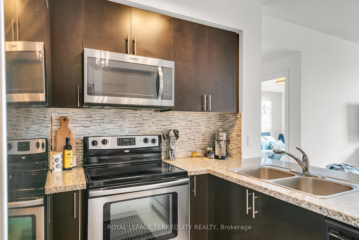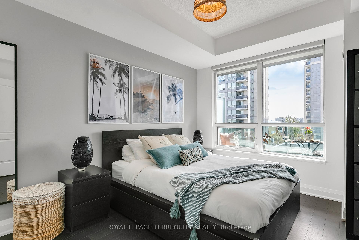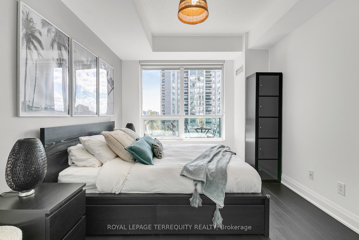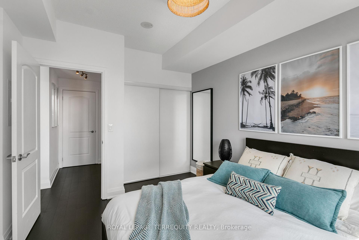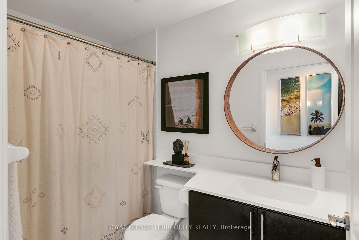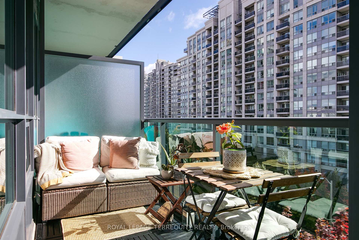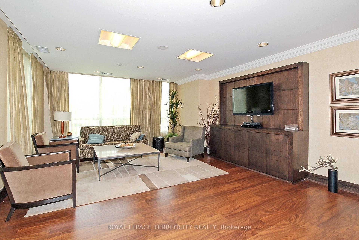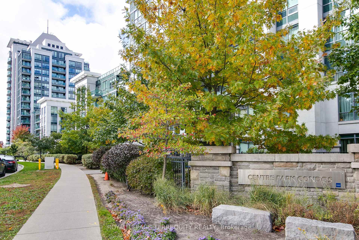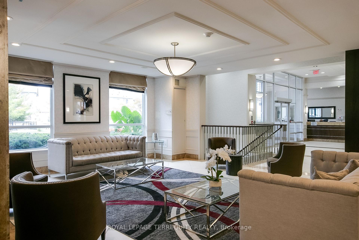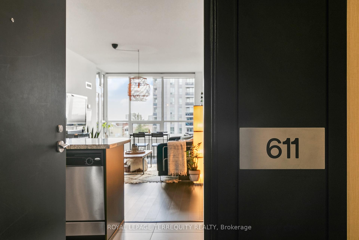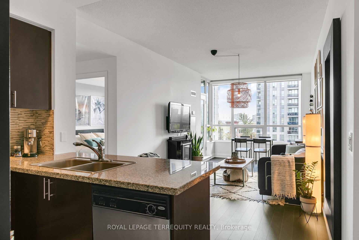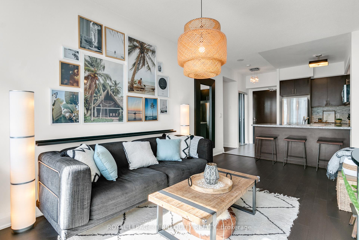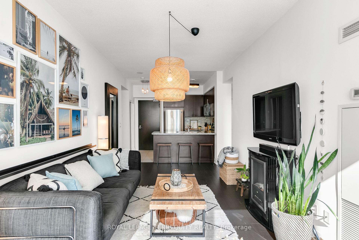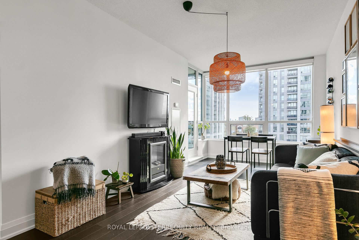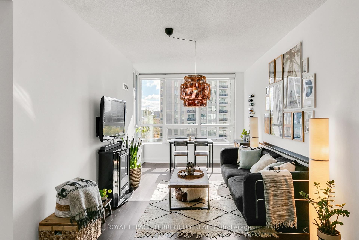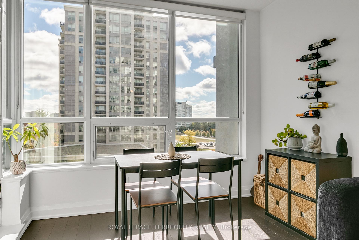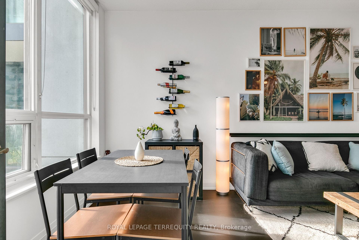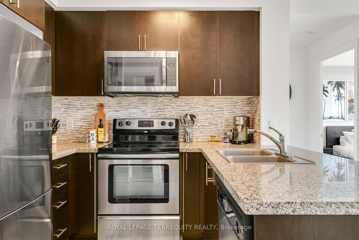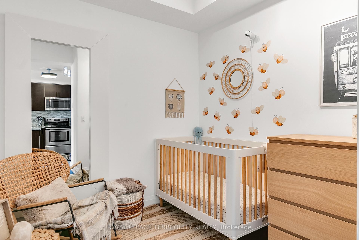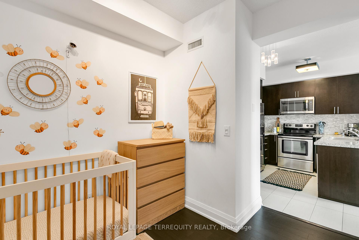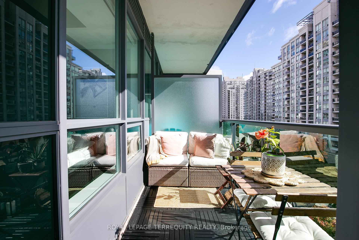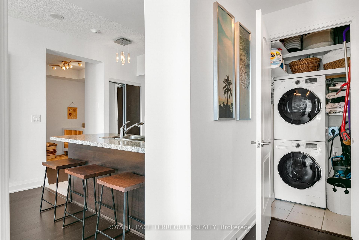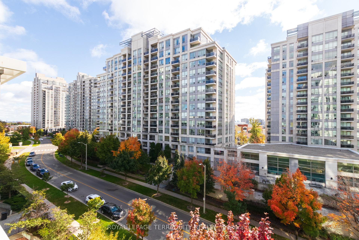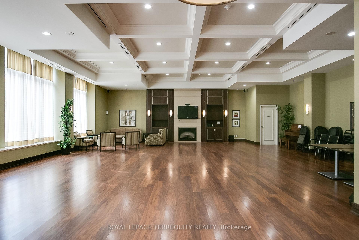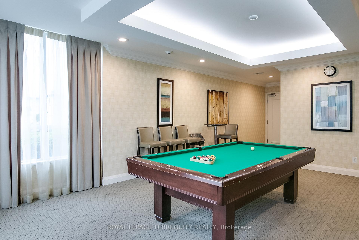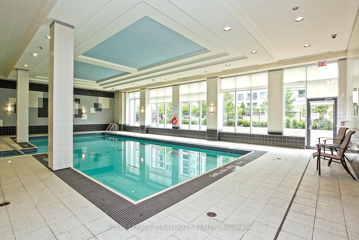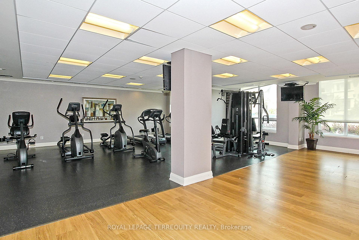$598,000
Available - For Sale
Listing ID: N9405526
30 North Park Rd , Unit 611, Vaughan, L4J 0G6, Ontario
| Welcome to Centre Park Condos Located in the Heart of Thornhill. This Bright South-Facing 1 Bedroom+ Den Offers Tons of Natural Light, 9 Foot Ceilings & Engineered Hardwood Flooring Throughout.Open-Concept Kitchen Features Full-Size Stainless Steel Appliances, Upgraded Granite Countertops and Breakfast Bar. The Den can be used as a Nursery, Home Office or your very own Dressing Room. This unit comes complete with 1 Parking Spot and a Locker. Fantastic Location! Walk to Local Parks,Community Centre, City Play House Theatre & Splash Pad. Shop till you drop at Promenade Mall or Walmart - both down the street. Quick Access to Hwy 7, Hwy 407 and VIVA Bus Station. |
| Extras: Building Amenities Include: Gym, Pool, Sauna, Billiards Room, Party Room, Rooftop Terrace, Guest Suites, Visitor Parking, Bike Storage, 24 Hour Concierge and Sabbath Elevator. |
| Price | $598,000 |
| Taxes: | $2519.70 |
| Maintenance Fee: | 490.62 |
| Address: | 30 North Park Rd , Unit 611, Vaughan, L4J 0G6, Ontario |
| Province/State: | Ontario |
| Condo Corporation No | YRSCP |
| Level | 6 |
| Unit No | 11 |
| Directions/Cross Streets: | Bathurst St & Centre St |
| Rooms: | 5 |
| Bedrooms: | 1 |
| Bedrooms +: | 1 |
| Kitchens: | 1 |
| Family Room: | N |
| Basement: | None |
| Property Type: | Condo Apt |
| Style: | Apartment |
| Exterior: | Concrete |
| Garage Type: | Attached |
| Garage(/Parking)Space: | 1.00 |
| Drive Parking Spaces: | 0 |
| Park #1 | |
| Parking Type: | Owned |
| Legal Description: | B-21 |
| Exposure: | S |
| Balcony: | Open |
| Locker: | Owned |
| Pet Permited: | Restrict |
| Approximatly Square Footage: | 600-699 |
| Building Amenities: | Concierge, Gym, Indoor Pool, Media Room, Party/Meeting Room, Rooftop Deck/Garden |
| Property Features: | Library, Park, Place Of Worship, Public Transit, Rec Centre, School |
| Maintenance: | 490.62 |
| CAC Included: | Y |
| Water Included: | Y |
| Common Elements Included: | Y |
| Heat Included: | Y |
| Parking Included: | Y |
| Building Insurance Included: | Y |
| Fireplace/Stove: | N |
| Heat Source: | Gas |
| Heat Type: | Forced Air |
| Central Air Conditioning: | Central Air |
| Laundry Level: | Main |
| Elevator Lift: | Y |
$
%
Years
This calculator is for demonstration purposes only. Always consult a professional
financial advisor before making personal financial decisions.
| Although the information displayed is believed to be accurate, no warranties or representations are made of any kind. |
| ROYAL LEPAGE TERREQUITY REALTY |
|
|

Ajay Chopra
Sales Representative
Dir:
647-533-6876
Bus:
6475336876
| Virtual Tour | Book Showing | Email a Friend |
Jump To:
At a Glance:
| Type: | Condo - Condo Apt |
| Area: | York |
| Municipality: | Vaughan |
| Neighbourhood: | Beverley Glen |
| Style: | Apartment |
| Tax: | $2,519.7 |
| Maintenance Fee: | $490.62 |
| Beds: | 1+1 |
| Baths: | 1 |
| Garage: | 1 |
| Fireplace: | N |
Locatin Map:
Payment Calculator:

