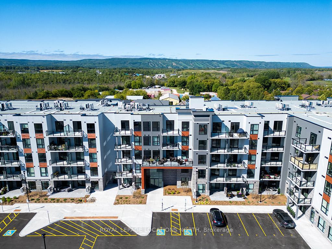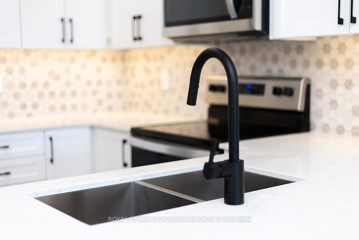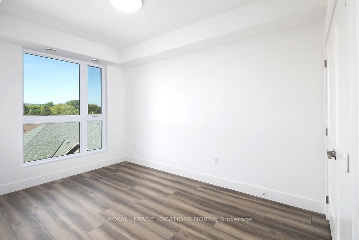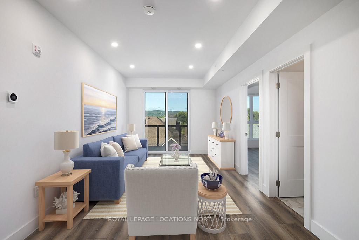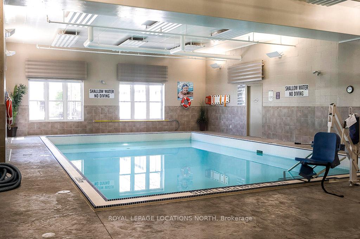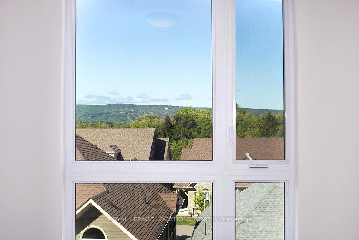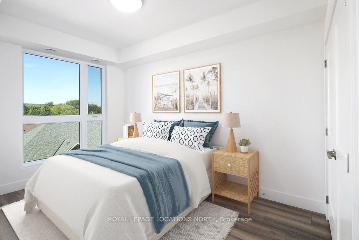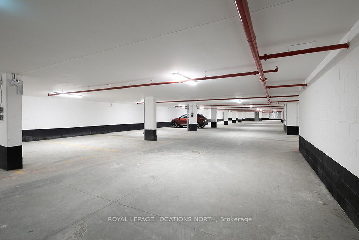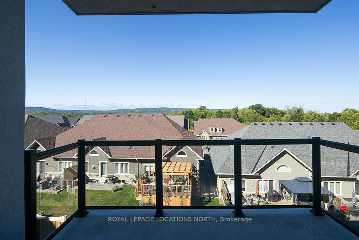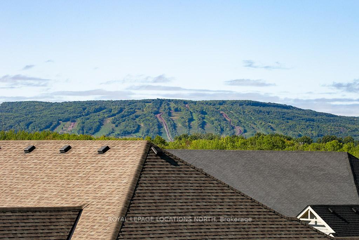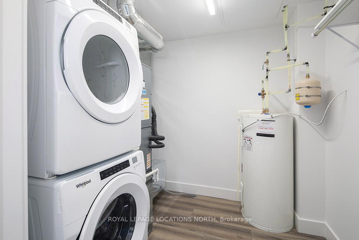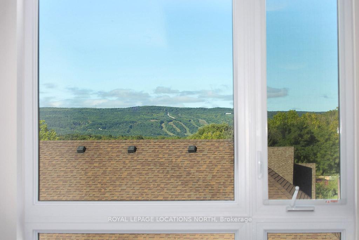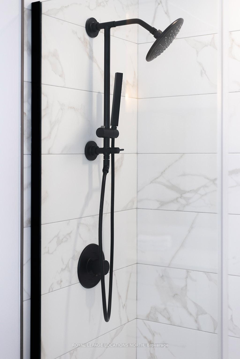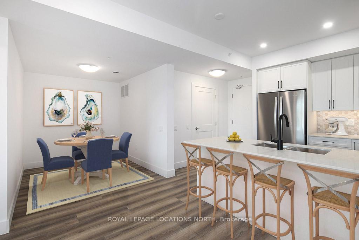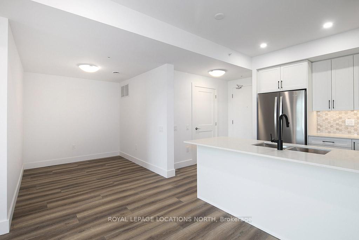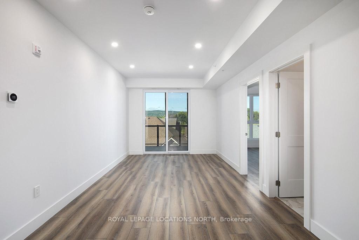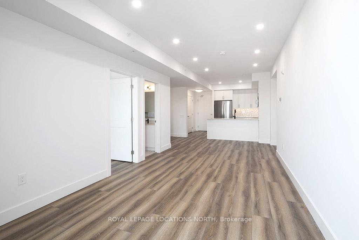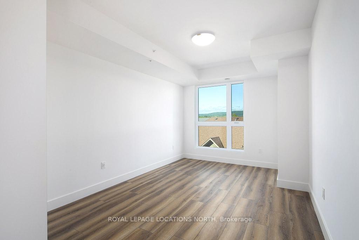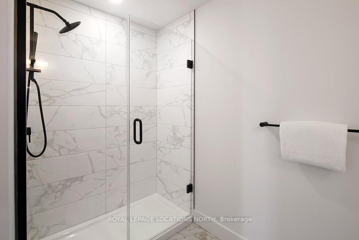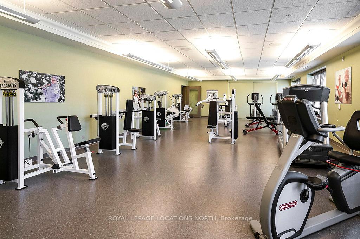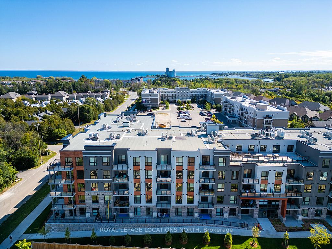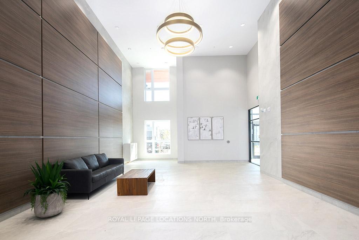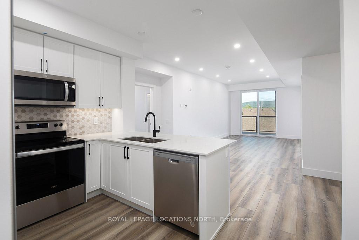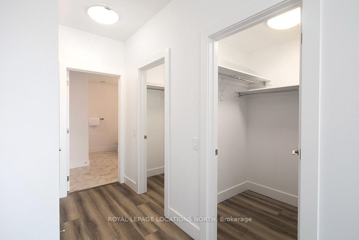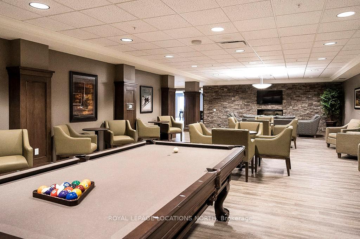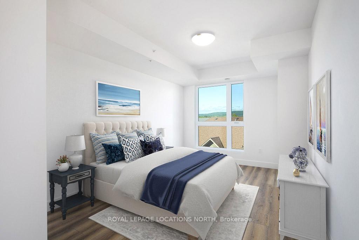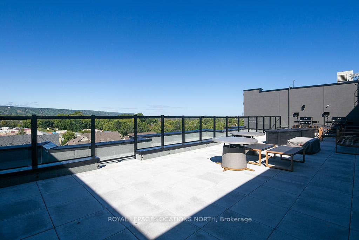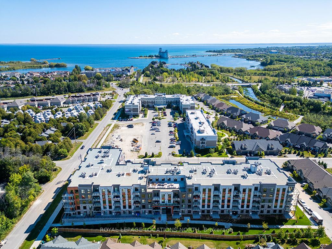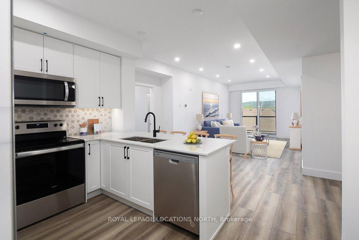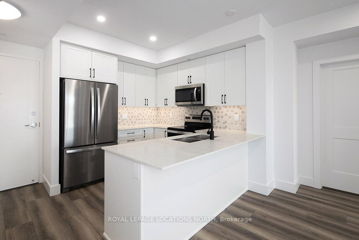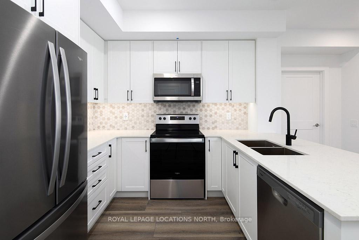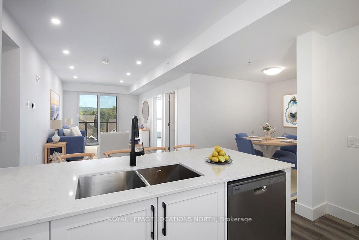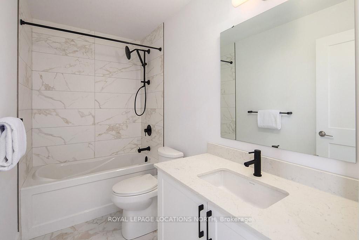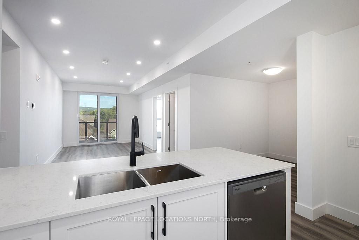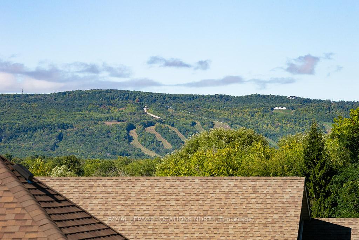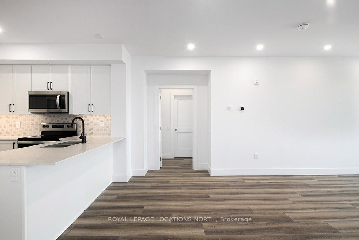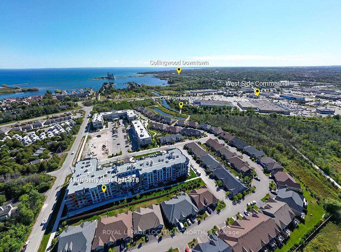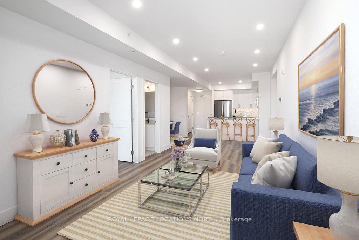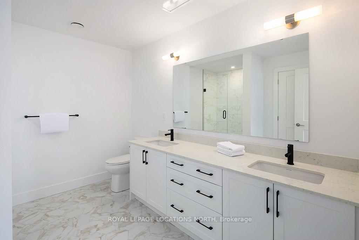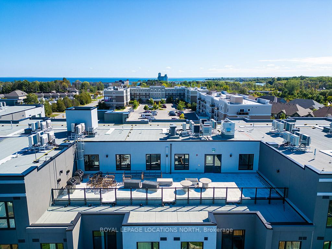$699,000
Available - For Sale
Listing ID: S10424068
4 Kimberly Lane , Unit 318, Collingwood, L9Y 5B4, Ontario
| Introducing 4 Kimberly Lane #318, an elegant 2 bed + den, 2 bath condo situated in the highly sought-after and brand new Royal Windsor development in Collingwood. This exceptional 1250 sq/ft Noble floor plan boasts over $45,000 in upgrades, panoramic views of the escarpment and features spectacular sunsets. The open-concept main level offers a fresh and modern kitchen with quartz countertops, breakfast bar, tile backsplash and new appliances. The bright and airy living room features walk-out access to the expansive south-west-facing balcony. The condo also features a spacious primary bedroom with double walk-in closets and a four-piece en-suite specially designed with walk-in shower. A second bedroom and 4-piece bathroom with tub and shower are great for guests. A versatile den/dining room offers a great flex area and competes the space. The roof top terrace is the perfect place to entertain guests and take in the surrounding beauty of the escarpment. This area is equipped with BBQs, a lounge area and fire table. Enjoy the convenience of walking out your door and into the natural beauty of the Collingwood Trail system and take advantage of the active rec center complete with pool, golf simulator, gym and gardening room. This residence is the perfect balance of easy Collingwood living all within walking distance to town. |
| Price | $699,000 |
| Taxes: | $0.00 |
| Maintenance Fee: | 169.50 |
| Address: | 4 Kimberly Lane , Unit 318, Collingwood, L9Y 5B4, Ontario |
| Province/State: | Ontario |
| Condo Corporation No | SCCP |
| Level | 3 |
| Unit No | 318 |
| Locker No | 34 |
| Directions/Cross Streets: | Highway 26 to Harbour St W., then left on Kimberly. |
| Rooms: | 7 |
| Bedrooms: | 2 |
| Bedrooms +: | |
| Kitchens: | 1 |
| Family Room: | N |
| Basement: | None |
| Property Type: | Condo Apt |
| Style: | Apartment |
| Exterior: | Stone |
| Garage Type: | Underground |
| Garage(/Parking)Space: | 1.00 |
| Drive Parking Spaces: | 0 |
| Park #1 | |
| Parking Spot: | 118 |
| Parking Type: | Exclusive |
| Legal Description: | A |
| Exposure: | W |
| Balcony: | Terr |
| Locker: | Exclusive |
| Pet Permited: | Restrict |
| Approximatly Square Footage: | 1200-1399 |
| Maintenance: | 169.50 |
| Building Insurance Included: | Y |
| Fireplace/Stove: | N |
| Heat Source: | Electric |
| Heat Type: | Other |
| Central Air Conditioning: | Other |
$
%
Years
This calculator is for demonstration purposes only. Always consult a professional
financial advisor before making personal financial decisions.
| Although the information displayed is believed to be accurate, no warranties or representations are made of any kind. |
| ROYAL LEPAGE LOCATIONS NORTH |
|
|

Ajay Chopra
Sales Representative
Dir:
647-533-6876
Bus:
6475336876
| Book Showing | Email a Friend |
Jump To:
At a Glance:
| Type: | Condo - Condo Apt |
| Area: | Simcoe |
| Municipality: | Collingwood |
| Neighbourhood: | Collingwood |
| Style: | Apartment |
| Maintenance Fee: | $169.5 |
| Beds: | 2 |
| Baths: | 2 |
| Garage: | 1 |
| Fireplace: | N |
Locatin Map:
Payment Calculator:

