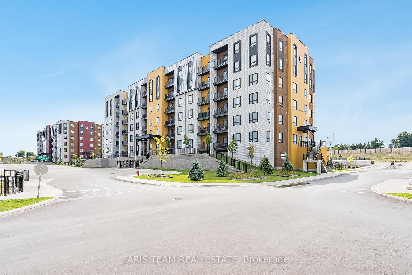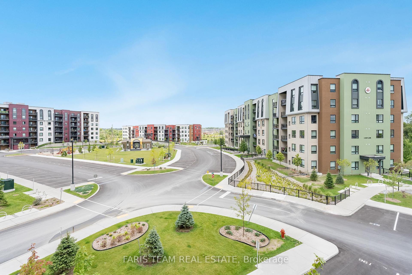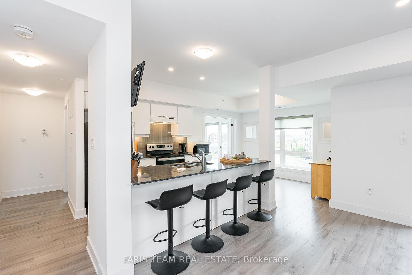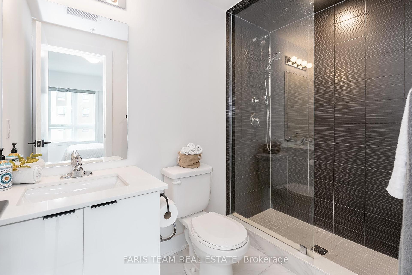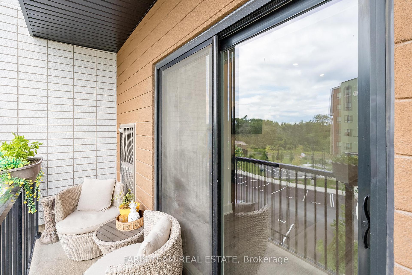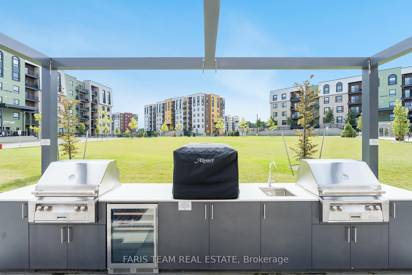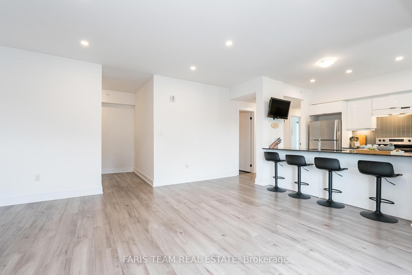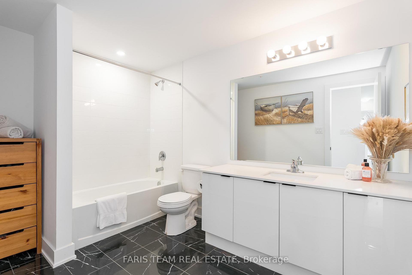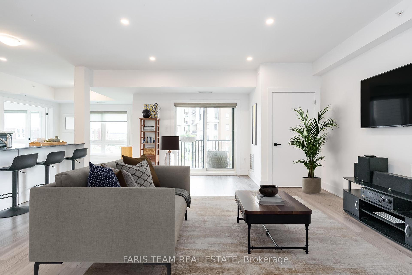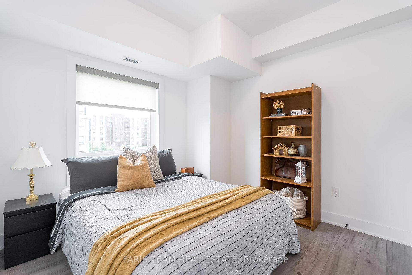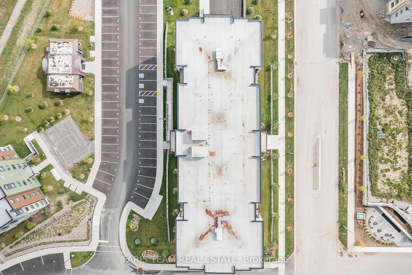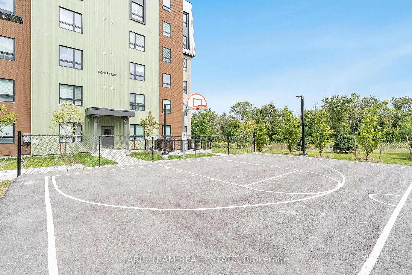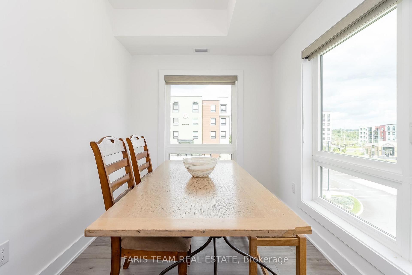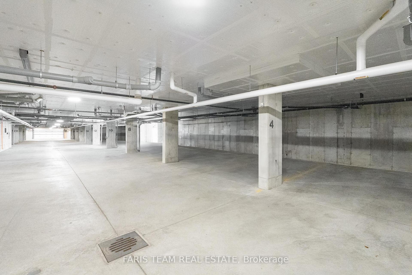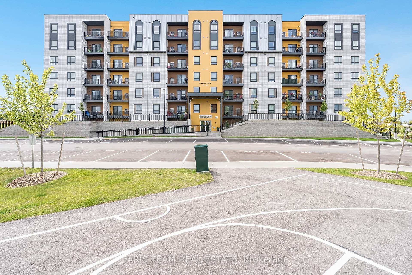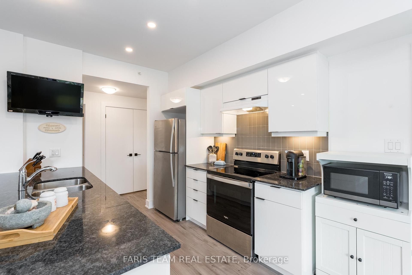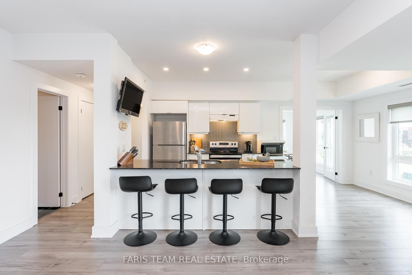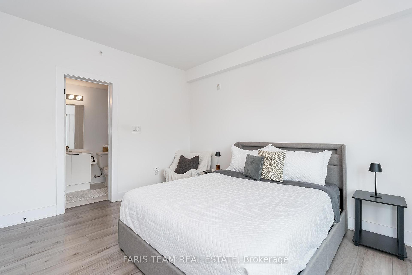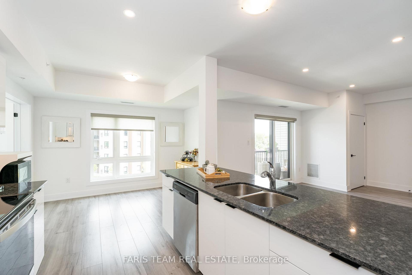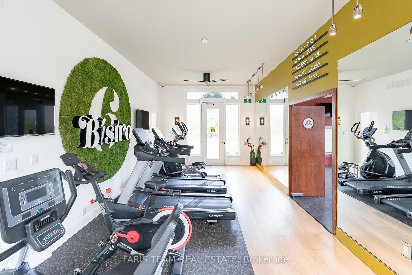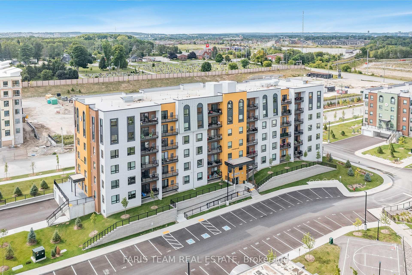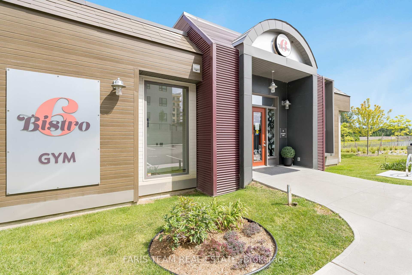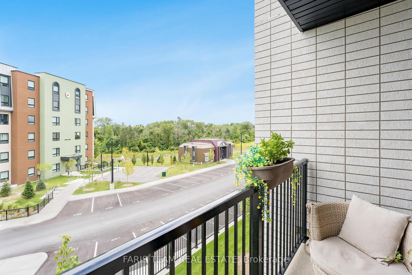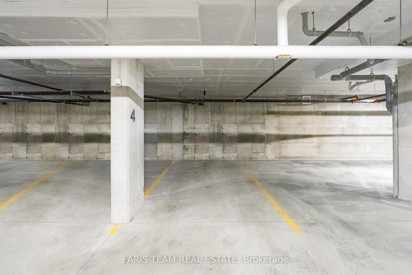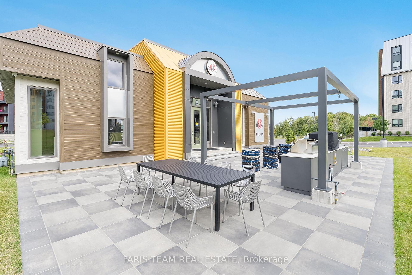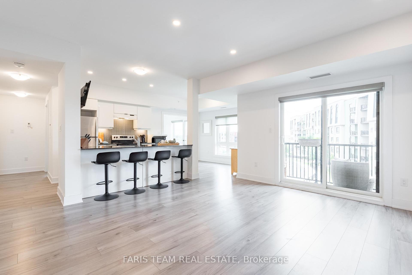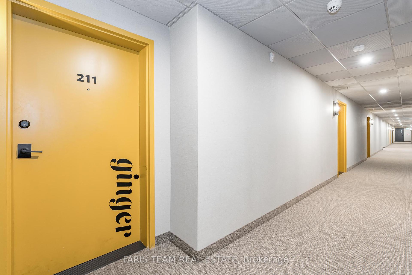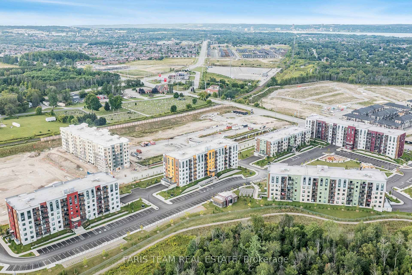$574,900
Available - For Sale
Listing ID: S10424102
8 Culinary Lane , Unit 211, Barrie, L9J 0T2, Ontario
| Top 5 Reasons You Will Love This Condo: 1) Bathe in radiant natural light within this expansive 1,275 square foot open-concept layout, elevating it as one of the crown jewels at Bistro 6 2) Effortless entertaining awaits with a spacious island and breakfast bar that seamlessly blend into the open living room and inviting balcony, creating a haven for hosting friends and family 3) Sunlit den, with windows on two sides, is an inspiring multi-purpose space, ideal for a productive home office or formal dining room 4) Experience pure modern indulgence with a sleek frameless glass shower and an oversized double-door walk-in closet that embodies luxury living 5) Perfectly situated steps from Barrie South GO Station, ideal for commuters, and surrounded by shopping, dining, top-tier schools, and first-class amenities like a gym and communal kitchen. Age 1.Visit our website for more detailed information. *Please note some images have been virtually staged to show the potential of the condo. |
| Price | $574,900 |
| Taxes: | $4750.49 |
| Maintenance Fee: | 562.61 |
| Address: | 8 Culinary Lane , Unit 211, Barrie, L9J 0T2, Ontario |
| Province/State: | Ontario |
| Condo Corporation No | SSCC |
| Level | 2 |
| Unit No | 67 |
| Directions/Cross Streets: | Chef Ln/Culinary Ln |
| Rooms: | 5 |
| Bedrooms: | 2 |
| Bedrooms +: | 1 |
| Kitchens: | 1 |
| Family Room: | N |
| Basement: | None |
| Approximatly Age: | 0-5 |
| Property Type: | Condo Apt |
| Style: | Apartment |
| Exterior: | Alum Siding, Stucco/Plaster |
| Garage Type: | Underground |
| Garage(/Parking)Space: | 1.00 |
| Drive Parking Spaces: | 0 |
| Park #1 | |
| Parking Type: | Owned |
| Exposure: | Ne |
| Balcony: | Open |
| Locker: | Exclusive |
| Pet Permited: | Restrict |
| Approximatly Age: | 0-5 |
| Approximatly Square Footage: | 1200-1399 |
| Building Amenities: | Exercise Room |
| Property Features: | Public Trans |
| Maintenance: | 562.61 |
| Common Elements Included: | Y |
| Parking Included: | Y |
| Building Insurance Included: | Y |
| Fireplace/Stove: | N |
| Heat Source: | Gas |
| Heat Type: | Forced Air |
| Central Air Conditioning: | Central Air |
$
%
Years
This calculator is for demonstration purposes only. Always consult a professional
financial advisor before making personal financial decisions.
| Although the information displayed is believed to be accurate, no warranties or representations are made of any kind. |
| FARIS TEAM REAL ESTATE |
|
|

Ajay Chopra
Sales Representative
Dir:
647-533-6876
Bus:
6475336876
| Virtual Tour | Book Showing | Email a Friend |
Jump To:
At a Glance:
| Type: | Condo - Condo Apt |
| Area: | Simcoe |
| Municipality: | Barrie |
| Neighbourhood: | Innis-Shore |
| Style: | Apartment |
| Approximate Age: | 0-5 |
| Tax: | $4,750.49 |
| Maintenance Fee: | $562.61 |
| Beds: | 2+1 |
| Baths: | 2 |
| Garage: | 1 |
| Fireplace: | N |
Locatin Map:
Payment Calculator:

