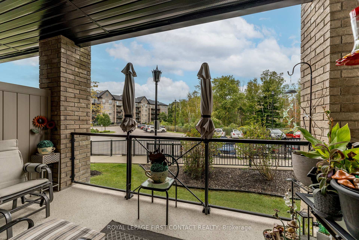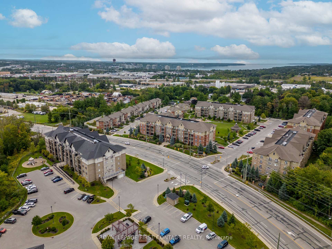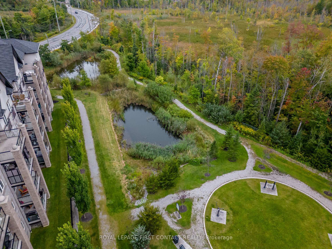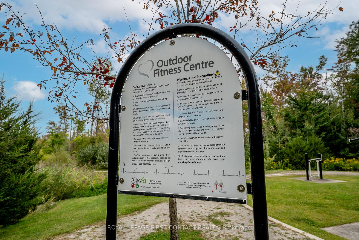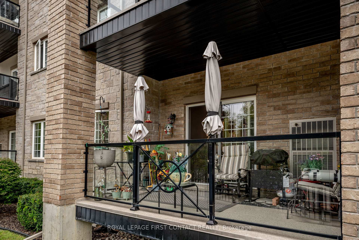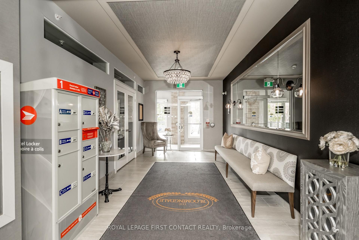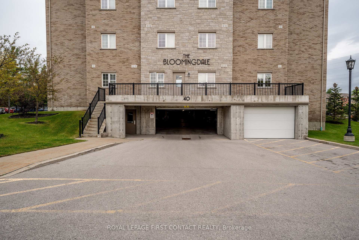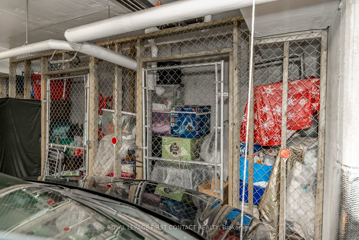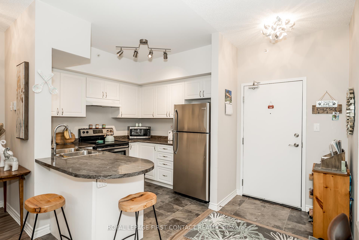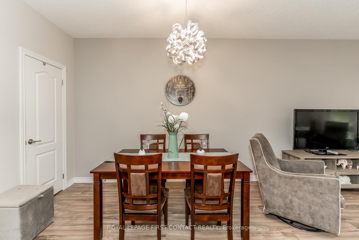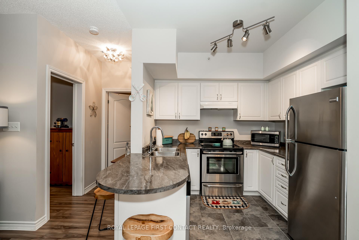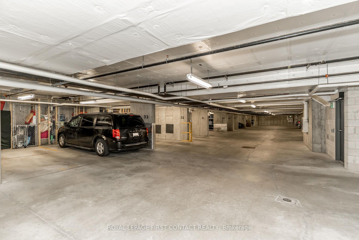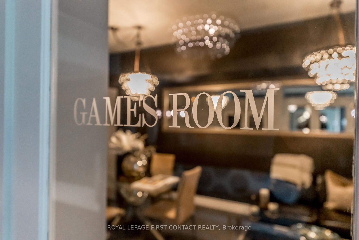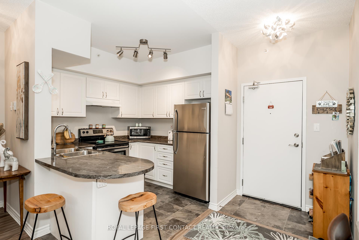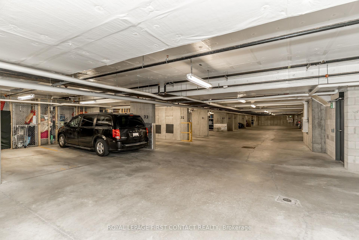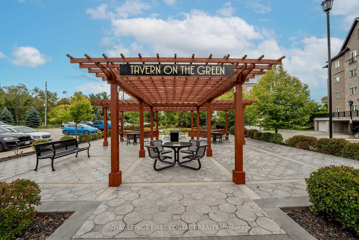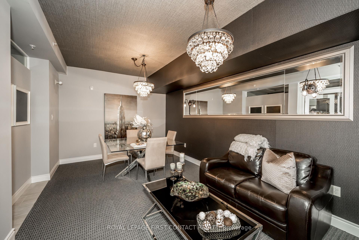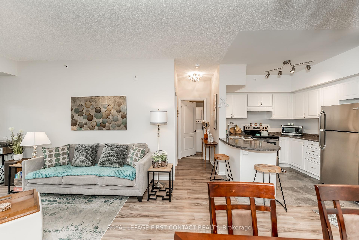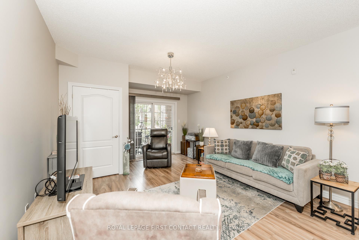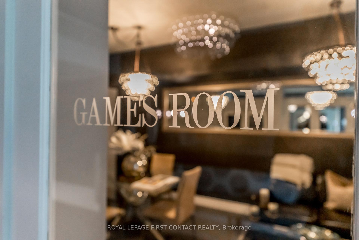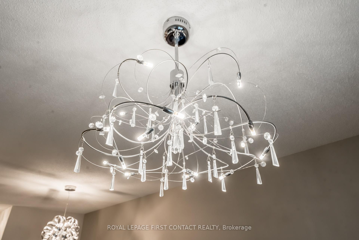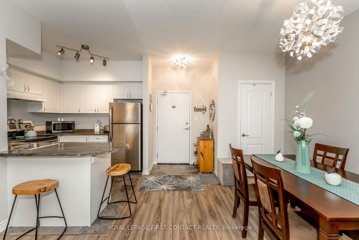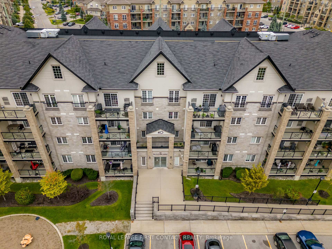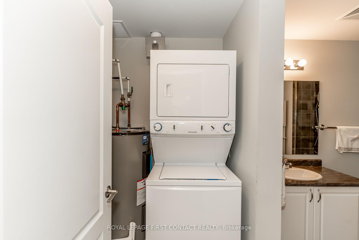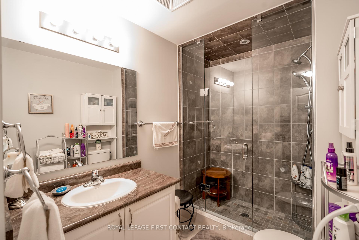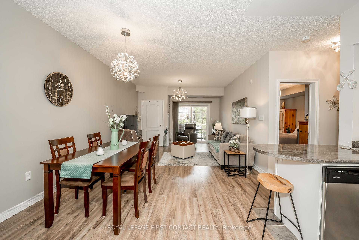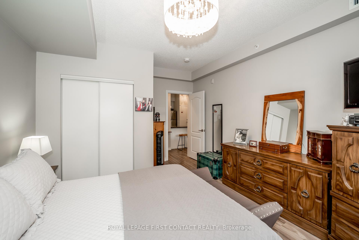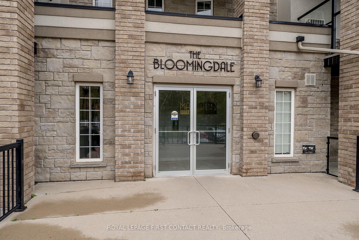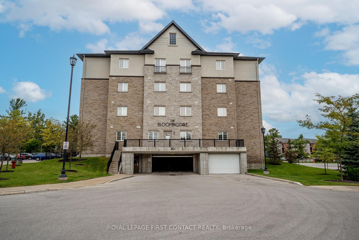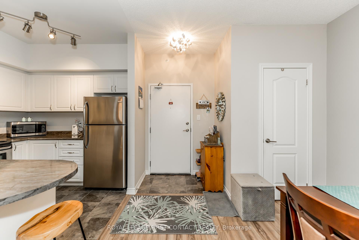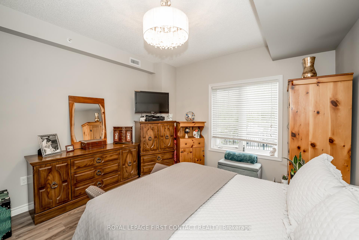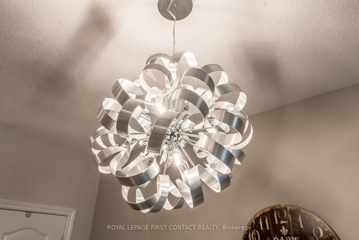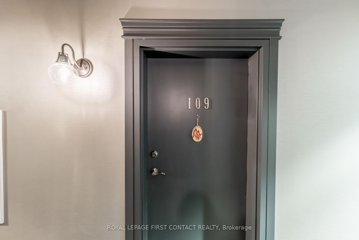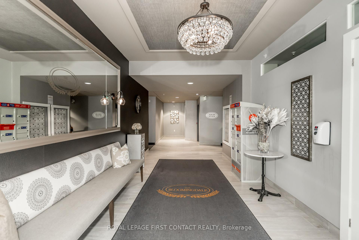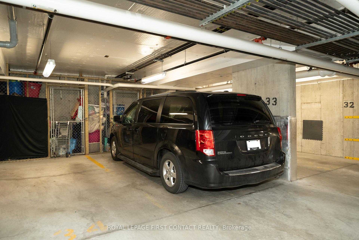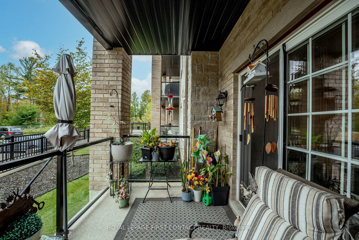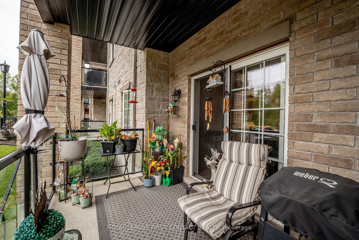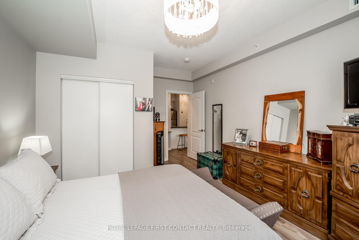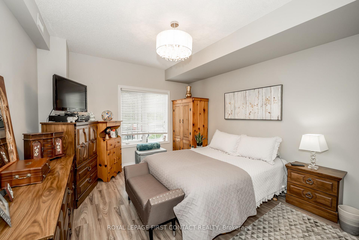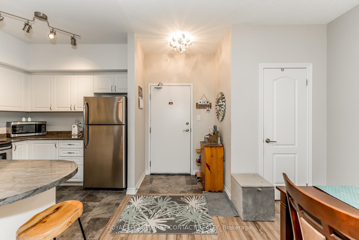$459,900
Available - For Sale
Listing ID: S9310116
40 Ferndale Dr South , Unit 109, Barrie, L4N 2L3, Ontario
| Beautiful, Bright, and immaculate Main Floor 1 bedroom, 1 bath 793 square foot suite at Manhattans Upper West Side in the Bloomingdale building. This suite comes with a Rare indoor parking space and storage locker. There is a lovely view of greenspace from this Main Floor Suite. Open concept design with 9-foot ceilings, pot lights, spacious and wide living room combined with a nice size dining area. Light cabinetry, ceramic flooring, ensuite laundry, gas furnace and central air conditioning. Large principal bedroom, spacious 3-piece walk-in Shower with separate laundry area and storage. Walk out to oversized balcony with a premium view of the forest , ample room for a nice size patio set, barbecues are permitted on the balcony. Nice quiet building that is pet friendly. Perfect for a first-time buyer, investors or senior couple looking to downsize. Easy access to Hwy 400, Go Station, parks, restaurants, and shopping. Short drive to Barrie's beautiful waterfront, beach, parks, and entertainment. The Manhattan grounds are extremely well kept with beautiful outdoor seating and walking paths throughout including a large Eco Park with walking trails and wonderful wildlife to enjoy. Ample onsite visitor parking. Just move in and enjoy! |
| Price | $459,900 |
| Taxes: | $2698.56 |
| Assessment: | $209000 |
| Assessment Year: | 2024 |
| Maintenance Fee: | 394.68 |
| Address: | 40 Ferndale Dr South , Unit 109, Barrie, L4N 2L3, Ontario |
| Province/State: | Ontario |
| Condo Corporation No | Simco |
| Level | 1 |
| Unit No | 109 |
| Locker No | 33 |
| Directions/Cross Streets: | Tiffin / Ferndale S |
| Rooms: | 4 |
| Bedrooms: | 1 |
| Bedrooms +: | |
| Kitchens: | 1 |
| Family Room: | N |
| Basement: | None |
| Approximatly Age: | 6-10 |
| Property Type: | Condo Apt |
| Style: | Apartment |
| Exterior: | Brick |
| Garage Type: | Underground |
| Garage(/Parking)Space: | 1.00 |
| Drive Parking Spaces: | 1 |
| Park #1 | |
| Parking Spot: | 33 |
| Parking Type: | Owned |
| Legal Description: | UNDERGROUND |
| Exposure: | E |
| Balcony: | Open |
| Locker: | Owned |
| Pet Permited: | Restrict |
| Retirement Home: | N |
| Approximatly Age: | 6-10 |
| Approximatly Square Footage: | 700-799 |
| Building Amenities: | Games Room, Visitor Parking |
| Property Features: | Park, Place Of Worship, Public Transit, Rec Centre, School Bus Route, Wooded/Treed |
| Maintenance: | 394.68 |
| Water Included: | Y |
| Common Elements Included: | Y |
| Parking Included: | Y |
| Building Insurance Included: | Y |
| Fireplace/Stove: | N |
| Heat Source: | Gas |
| Heat Type: | Forced Air |
| Central Air Conditioning: | Central Air |
| Laundry Level: | Main |
| Elevator Lift: | Y |
$
%
Years
This calculator is for demonstration purposes only. Always consult a professional
financial advisor before making personal financial decisions.
| Although the information displayed is believed to be accurate, no warranties or representations are made of any kind. |
| ROYAL LEPAGE FIRST CONTACT REALTY |
|
|

Ajay Chopra
Sales Representative
Dir:
647-533-6876
Bus:
6475336876
| Virtual Tour | Book Showing | Email a Friend |
Jump To:
At a Glance:
| Type: | Condo - Condo Apt |
| Area: | Simcoe |
| Municipality: | Barrie |
| Neighbourhood: | Ardagh |
| Style: | Apartment |
| Approximate Age: | 6-10 |
| Tax: | $2,698.56 |
| Maintenance Fee: | $394.68 |
| Beds: | 1 |
| Baths: | 1 |
| Garage: | 1 |
| Fireplace: | N |
Locatin Map:
Payment Calculator:

