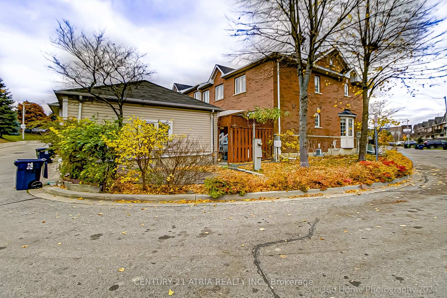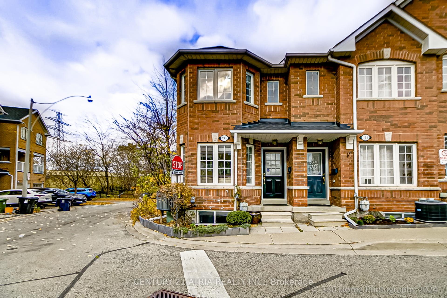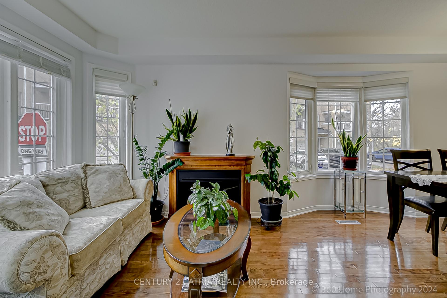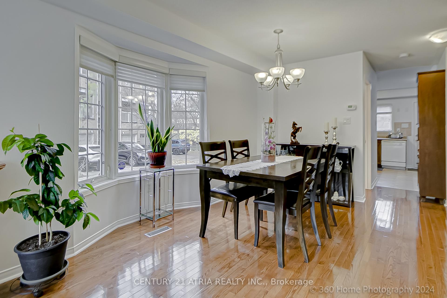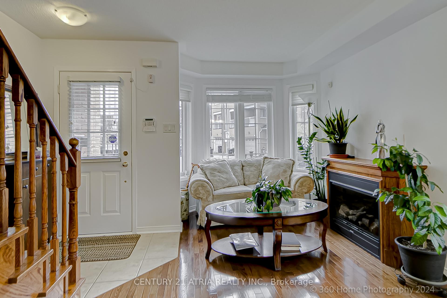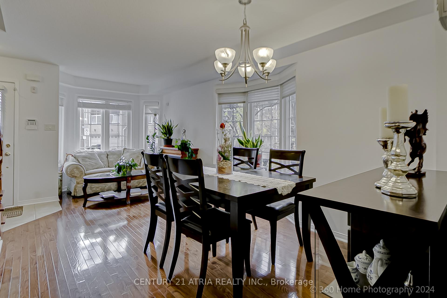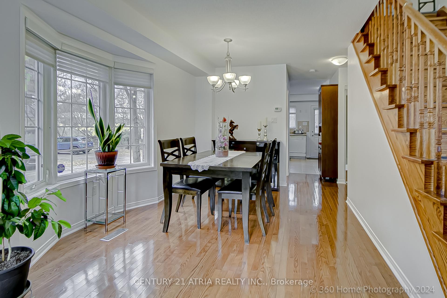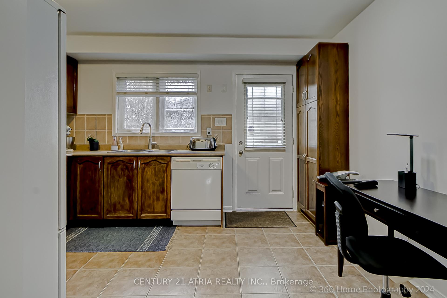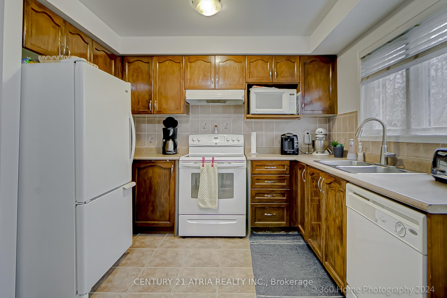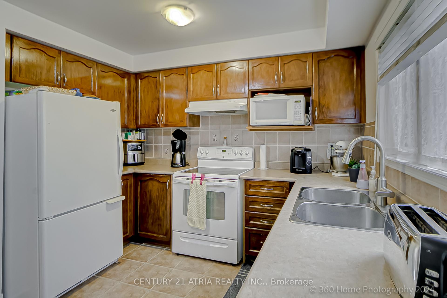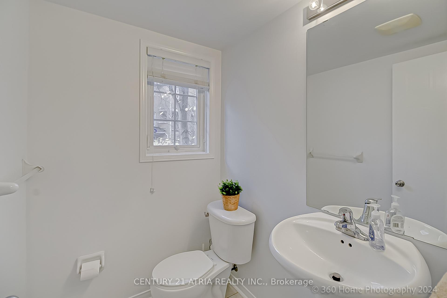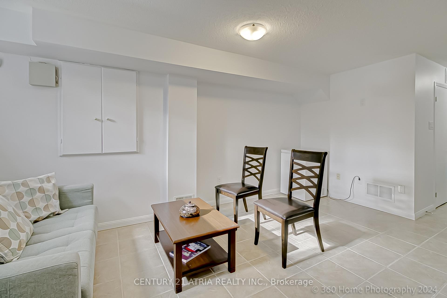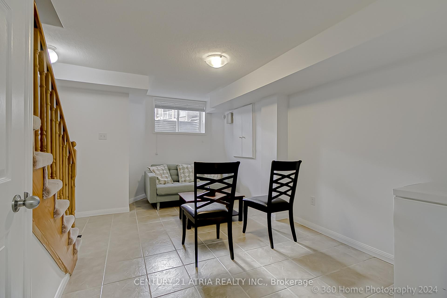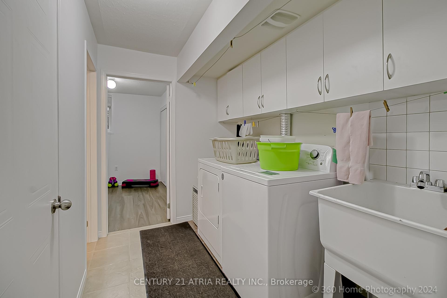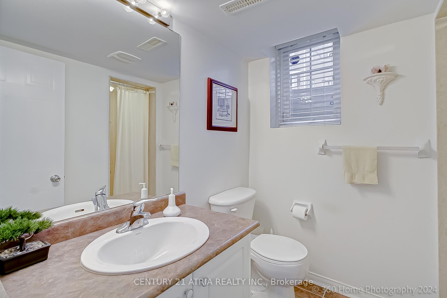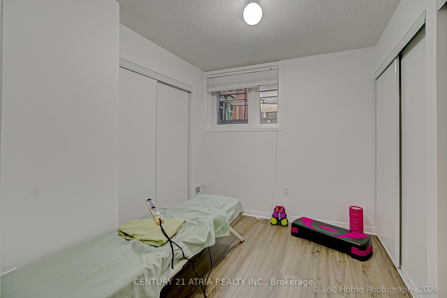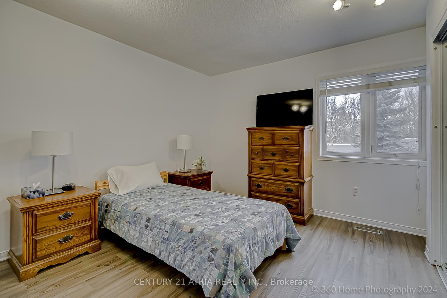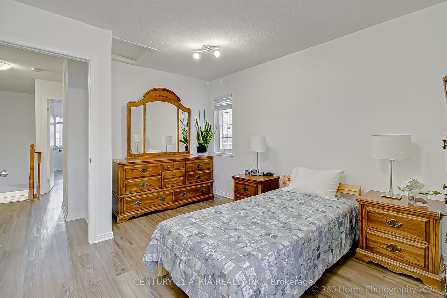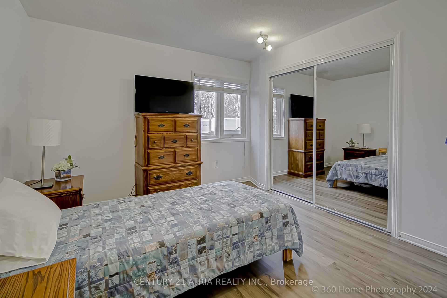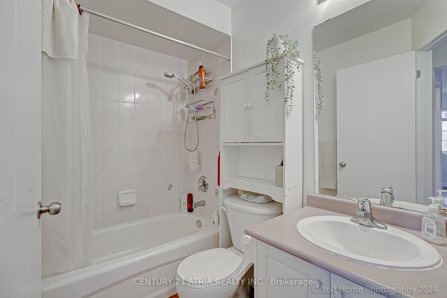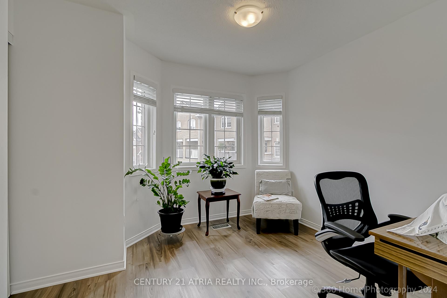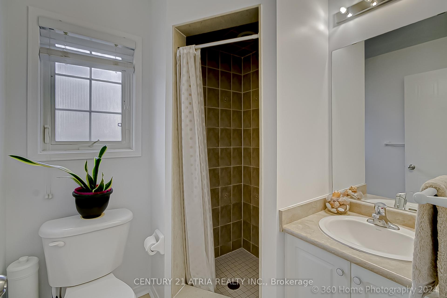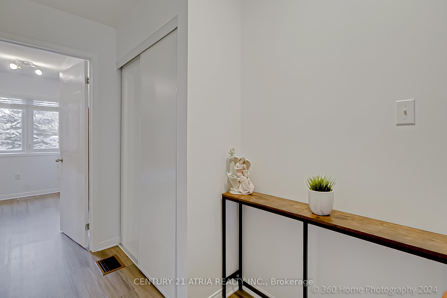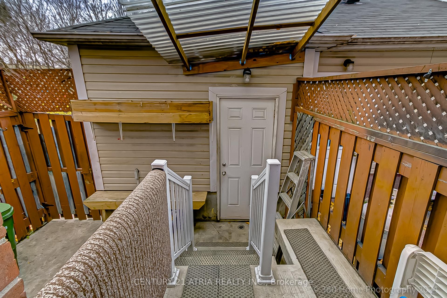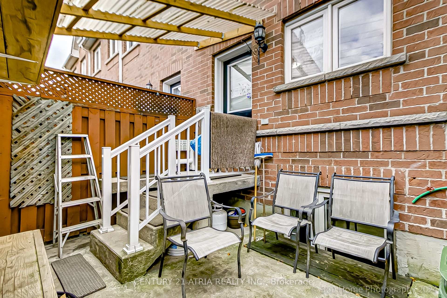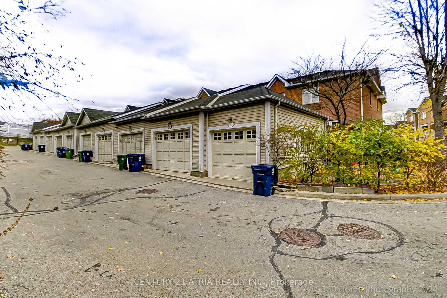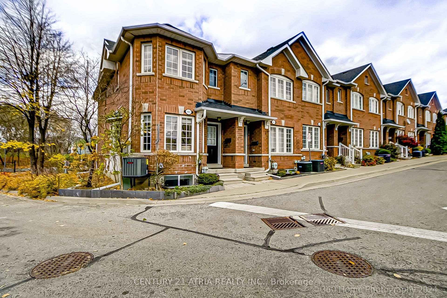$914,900
Available - For Sale
Listing ID: W10423507
193 Brickworks Lane , Toronto, M6N 5H8, Ontario
| Absolutely Stunning. Spacious & Bright End-Unit Townhome. Generous Size Principle Rooms, Large Eat-In Kitchen With Ceramic Floor and Backsplash. Walk-Out To Private Yard. Main Floor Oak Flooring Through-out,. Large Family Room. Big Windows, Loads Of Natural Light. Large Master With Four Piece Ensuite. Finished Basement, Large Rec Area. High Demand Family Friendly Neighborhood. Close To All Amenities, Shops, Parks, Schools, Transit, & Highways. A Definite Must See!!! |
| Extras: Fridge, Stove, Dishwasher, Washer & Dryer, All Existing Window Covering, All Existing Electrical Light Fixtures |
| Price | $914,900 |
| Taxes: | $3268.87 |
| Maintenance Fee: | 353.04 |
| Address: | 193 Brickworks Lane , Toronto, M6N 5H8, Ontario |
| Province/State: | Ontario |
| Condo Corporation No | TSCC |
| Level | 1 |
| Unit No | 42 |
| Directions/Cross Streets: | St Clair Ave W & Keele St |
| Rooms: | 5 |
| Rooms +: | 1 |
| Bedrooms: | 2 |
| Bedrooms +: | 1 |
| Kitchens: | 1 |
| Family Room: | N |
| Basement: | Finished |
| Property Type: | Condo Townhouse |
| Style: | 2-Storey |
| Exterior: | Brick |
| Garage Type: | Detached |
| Garage(/Parking)Space: | 1.00 |
| Drive Parking Spaces: | 0 |
| Park #1 | |
| Parking Type: | Owned |
| Exposure: | S |
| Balcony: | Open |
| Locker: | None |
| Pet Permited: | Restrict |
| Approximatly Square Footage: | 1400-1599 |
| Maintenance: | 353.04 |
| Water Included: | Y |
| Common Elements Included: | Y |
| Parking Included: | Y |
| Building Insurance Included: | Y |
| Fireplace/Stove: | Y |
| Heat Source: | Gas |
| Heat Type: | Forced Air |
| Central Air Conditioning: | Central Air |
$
%
Years
This calculator is for demonstration purposes only. Always consult a professional
financial advisor before making personal financial decisions.
| Although the information displayed is believed to be accurate, no warranties or representations are made of any kind. |
| CENTURY 21 ATRIA REALTY INC. |
|
|

Ajay Chopra
Sales Representative
Dir:
647-533-6876
Bus:
6475336876
| Virtual Tour | Book Showing | Email a Friend |
Jump To:
At a Glance:
| Type: | Condo - Condo Townhouse |
| Area: | Toronto |
| Municipality: | Toronto |
| Neighbourhood: | Junction Area |
| Style: | 2-Storey |
| Tax: | $3,268.87 |
| Maintenance Fee: | $353.04 |
| Beds: | 2+1 |
| Baths: | 4 |
| Garage: | 1 |
| Fireplace: | Y |
Locatin Map:
Payment Calculator:

