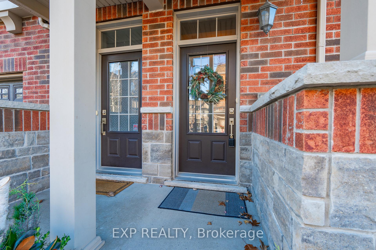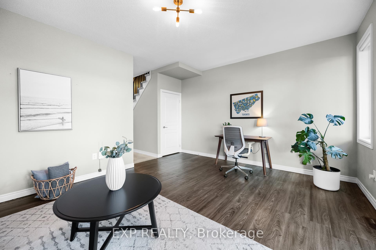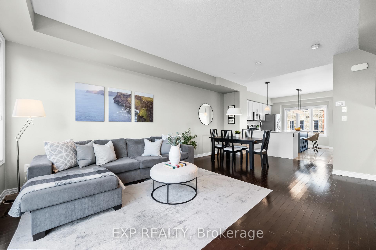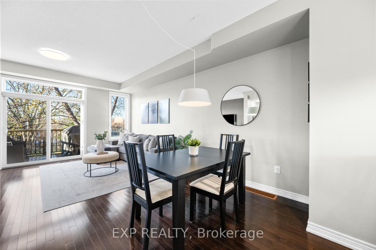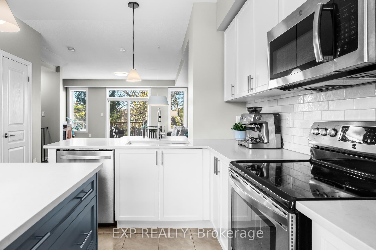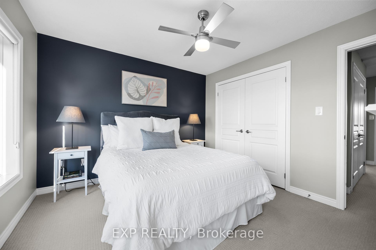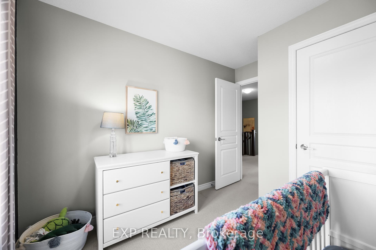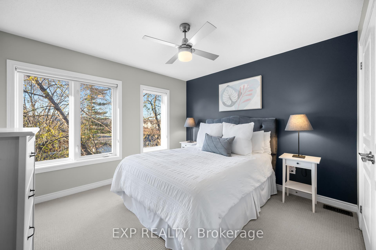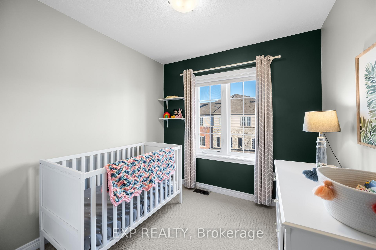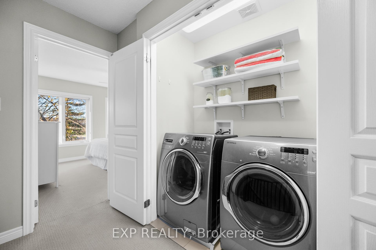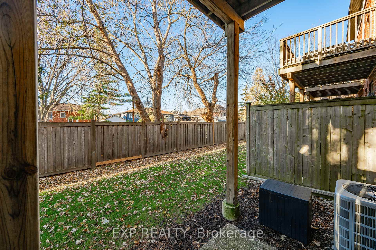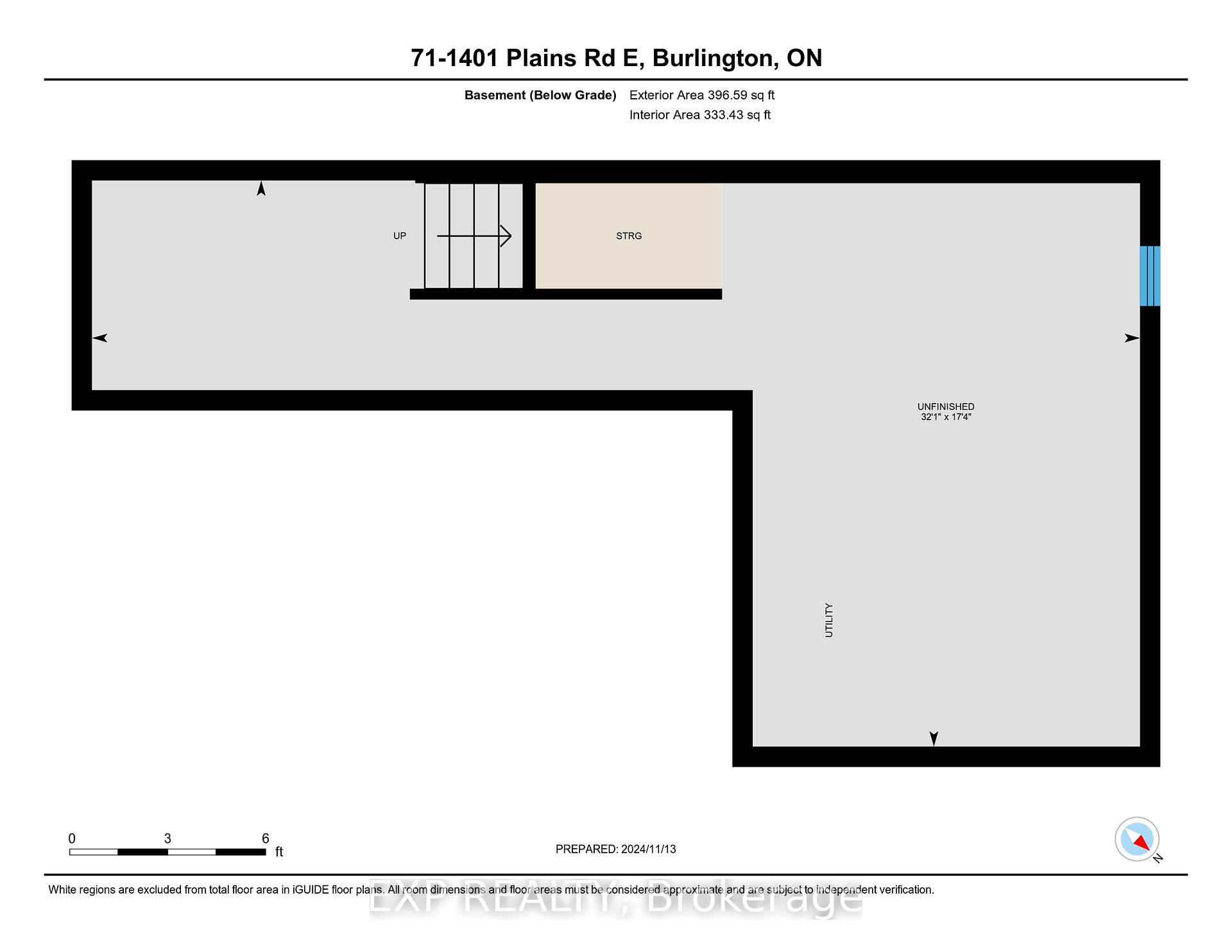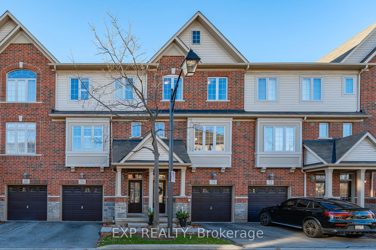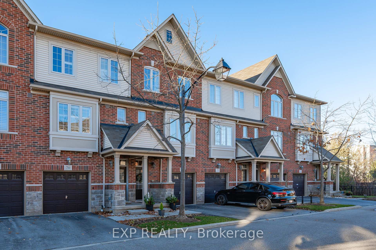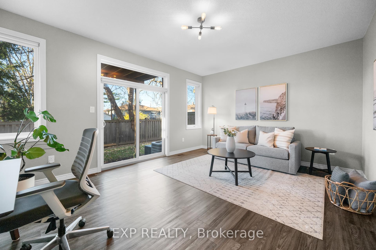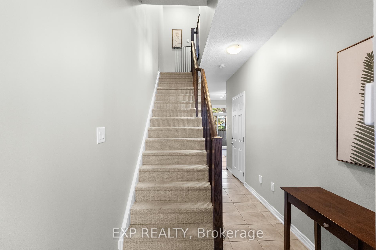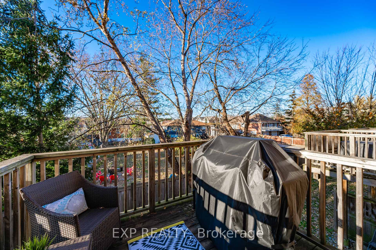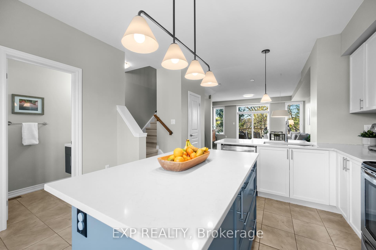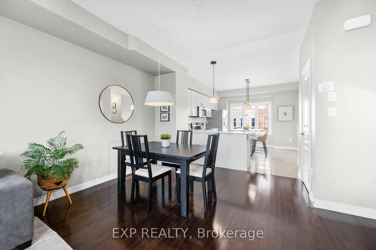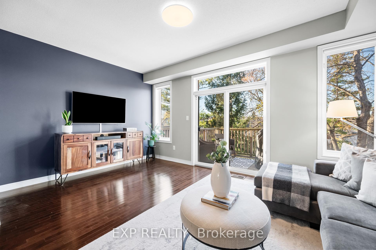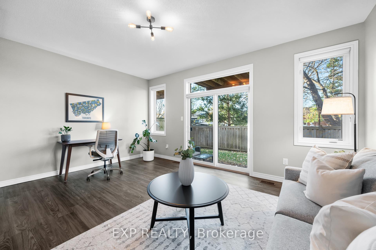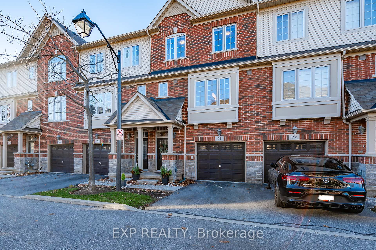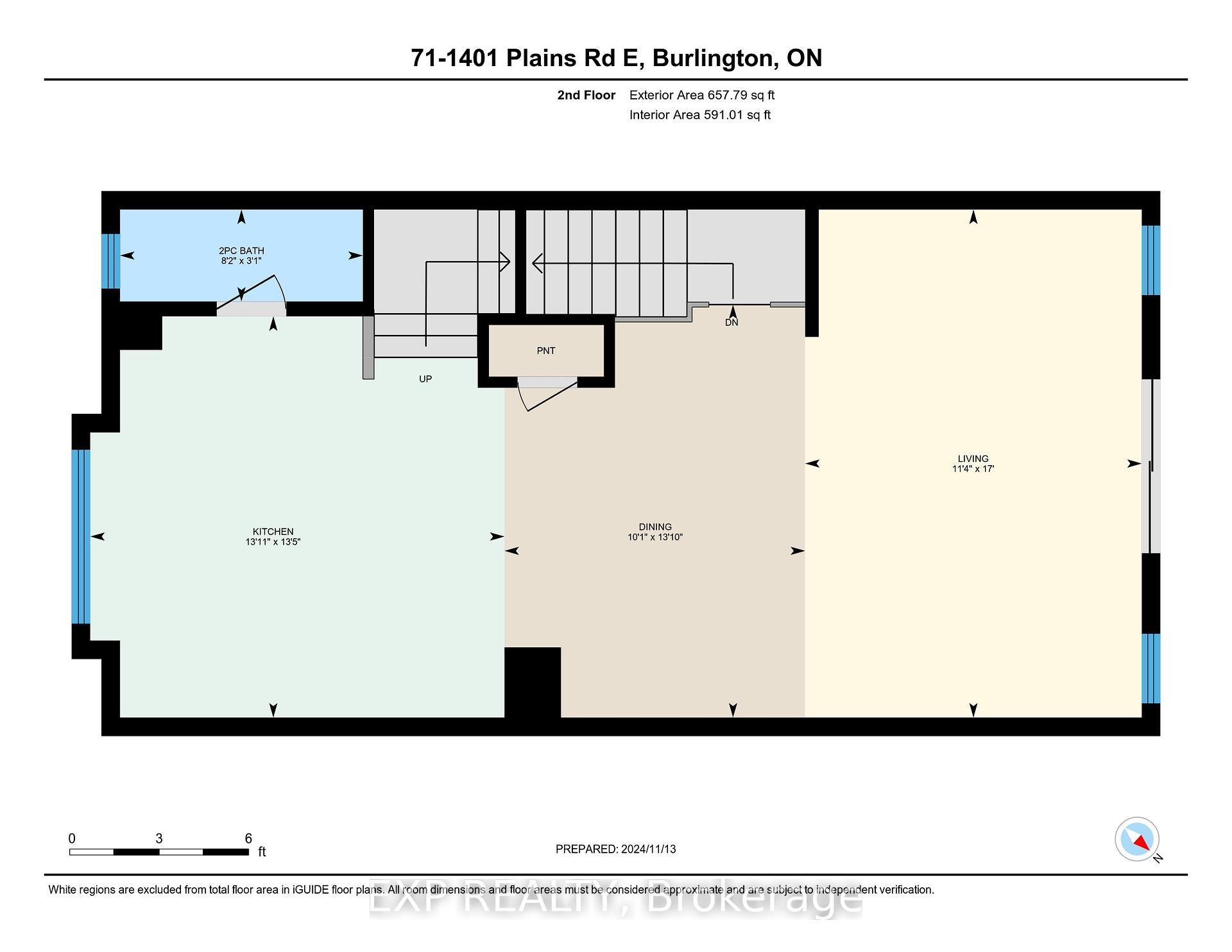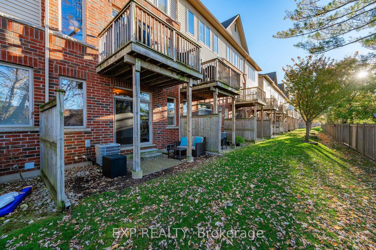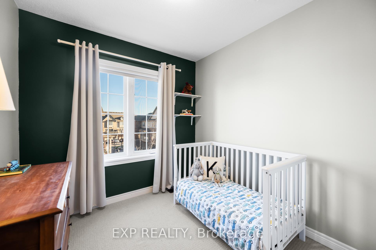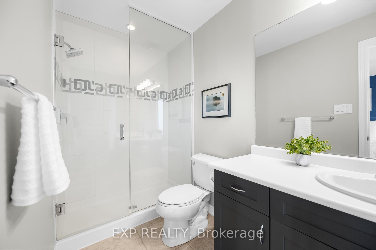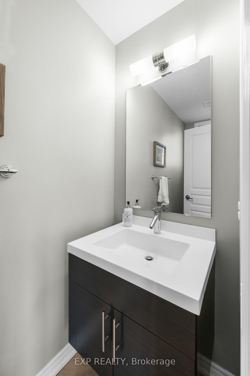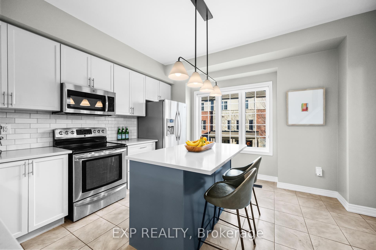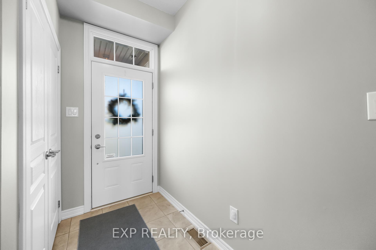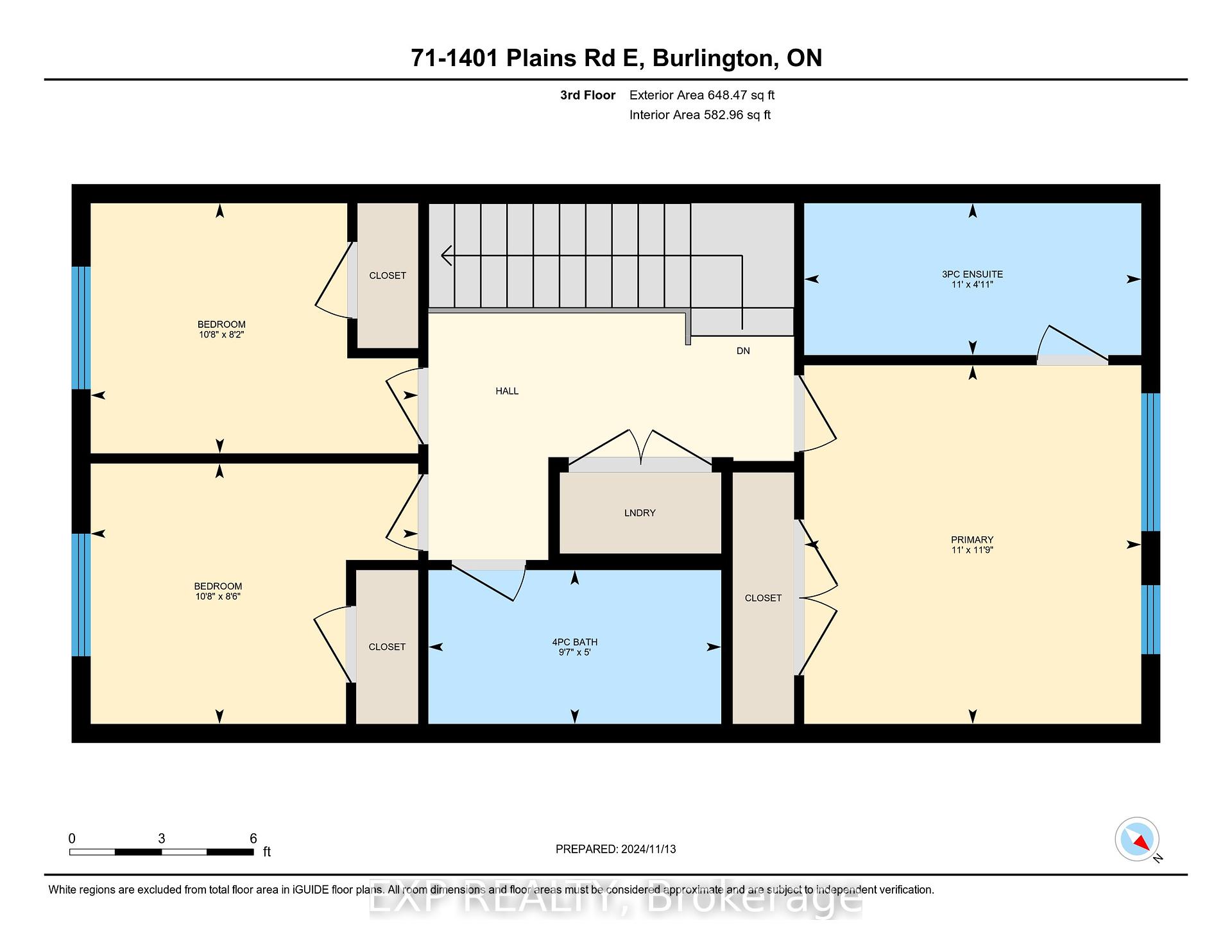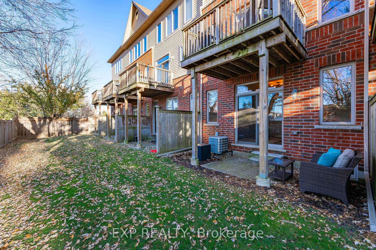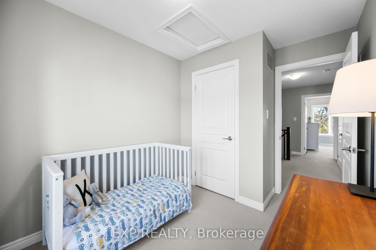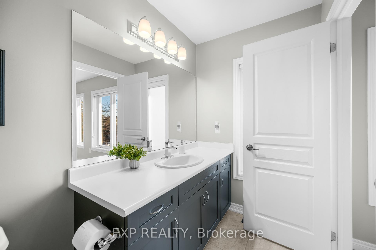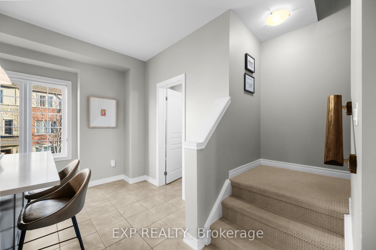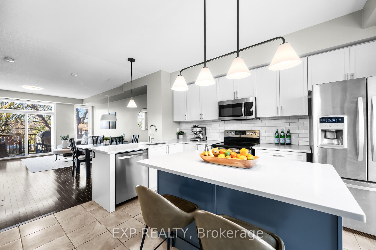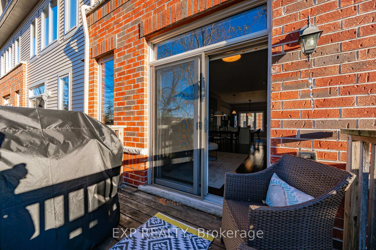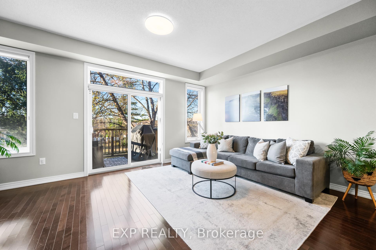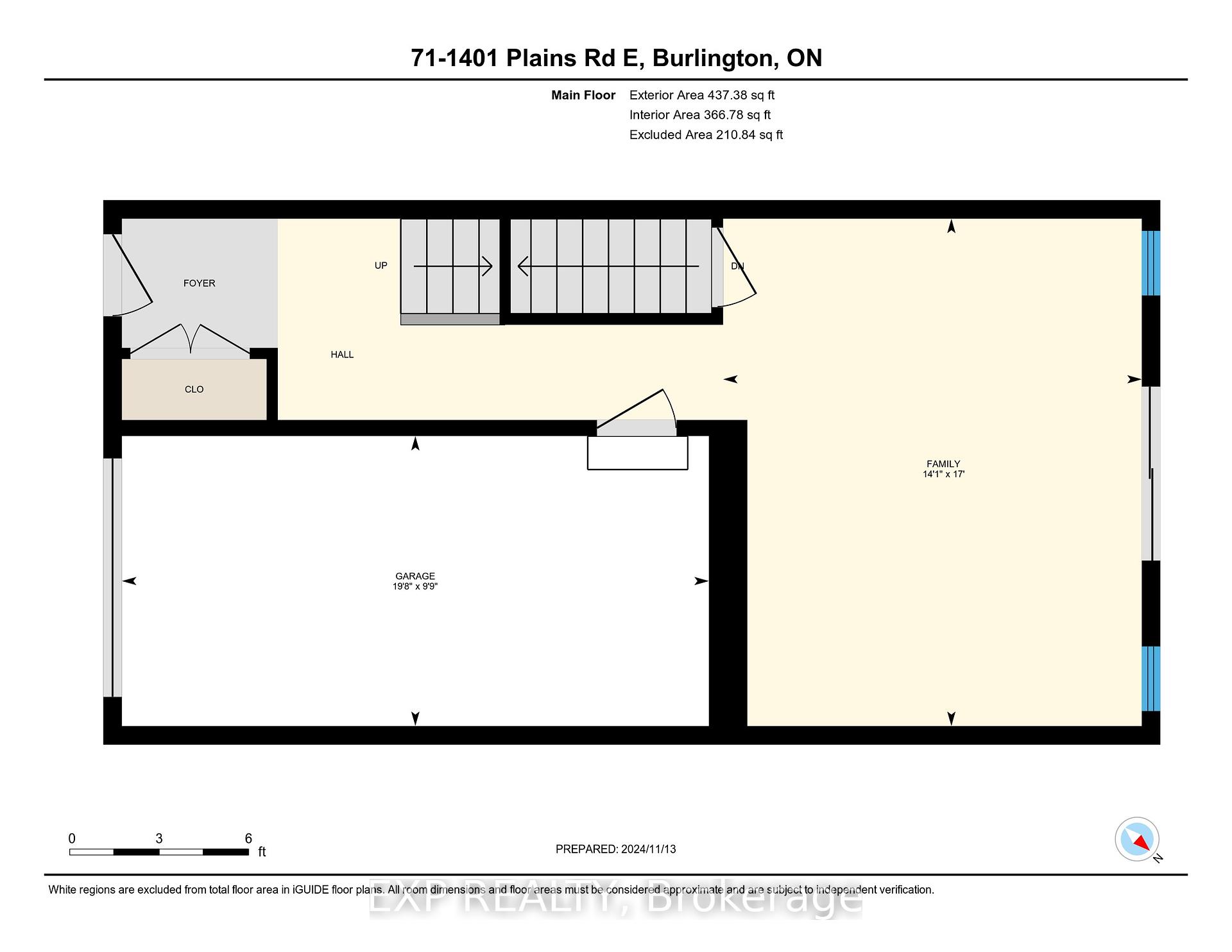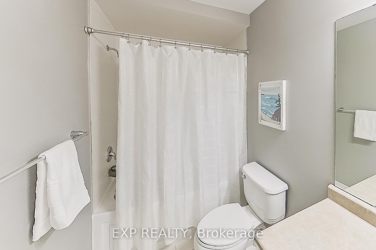$869,999
Available - For Sale
Listing ID: W10423556
1401 Plains Rd East , Unit 71, Burlington, L7R 0C2, Ontario
| Welcome to this stunning 3-level condo townhome with very low fees offering 1,743 sq ft of stylish living space. Located in Central Burlington, this home features an open-concept second floor with lots of natural light, a spacious living, and dining area, perfect for entertaining. The modern kitchen (2022) boasts stainless steel appliances, ample cabinetry, and a large island for casual dining. Upstairs, you'll find a serene master suite with an en-suite bath, up stairs laundry, along with two additional well-sized bedrooms. The lower level offers a versatile family room or home office, and access to the garage. Enjoy outdoor living on your private deck AND patio! take advantage of nearby Burlington Go (4 min drive/15 min walk), and 403/QEW shops, and dining. With fresh updates throughout, this townhome offers a perfect blend of comfort, convenience, and contemporary style. Don't miss outschedule your showing today! |
| Price | $869,999 |
| Taxes: | $4352.04 |
| Assessment: | $474000 |
| Assessment Year: | 2024 |
| Maintenance Fee: | 203.76 |
| Address: | 1401 Plains Rd East , Unit 71, Burlington, L7R 0C2, Ontario |
| Province/State: | Ontario |
| Condo Corporation No | HSCC |
| Level | 1 |
| Unit No | 88 |
| Directions/Cross Streets: | Brant and Plains |
| Rooms: | 7 |
| Bedrooms: | 3 |
| Bedrooms +: | |
| Kitchens: | 1 |
| Family Room: | Y |
| Basement: | Unfinished |
| Approximatly Age: | 11-15 |
| Property Type: | Condo Townhouse |
| Style: | 3-Storey |
| Exterior: | Brick, Vinyl Siding |
| Garage Type: | Attached |
| Garage(/Parking)Space: | 1.00 |
| Drive Parking Spaces: | 1 |
| Park #1 | |
| Parking Type: | Exclusive |
| Exposure: | E |
| Balcony: | Open |
| Locker: | None |
| Pet Permited: | Restrict |
| Approximatly Age: | 11-15 |
| Approximatly Square Footage: | 1600-1799 |
| Maintenance: | 203.76 |
| Common Elements Included: | Y |
| Fireplace/Stove: | N |
| Heat Source: | Gas |
| Heat Type: | Forced Air |
| Central Air Conditioning: | Central Air |
| Laundry Level: | Upper |
$
%
Years
This calculator is for demonstration purposes only. Always consult a professional
financial advisor before making personal financial decisions.
| Although the information displayed is believed to be accurate, no warranties or representations are made of any kind. |
| EXP REALTY |
|
|

Ajay Chopra
Sales Representative
Dir:
647-533-6876
Bus:
6475336876
| Virtual Tour | Book Showing | Email a Friend |
Jump To:
At a Glance:
| Type: | Condo - Condo Townhouse |
| Area: | Halton |
| Municipality: | Burlington |
| Neighbourhood: | Freeman |
| Style: | 3-Storey |
| Approximate Age: | 11-15 |
| Tax: | $4,352.04 |
| Maintenance Fee: | $203.76 |
| Beds: | 3 |
| Baths: | 3 |
| Garage: | 1 |
| Fireplace: | N |
Locatin Map:
Payment Calculator:

