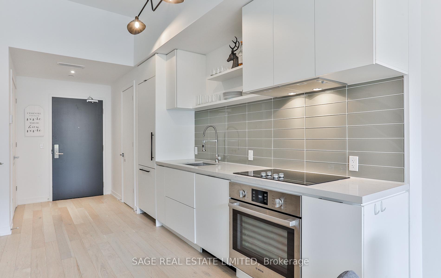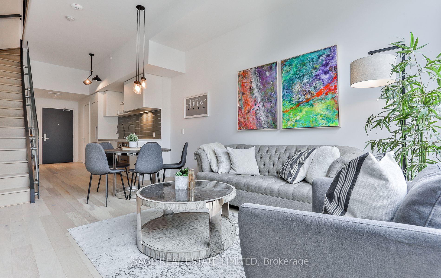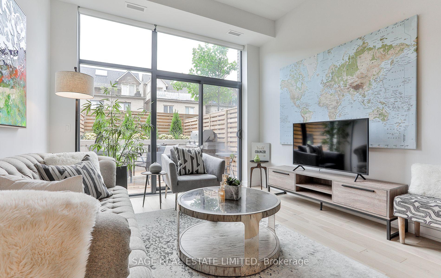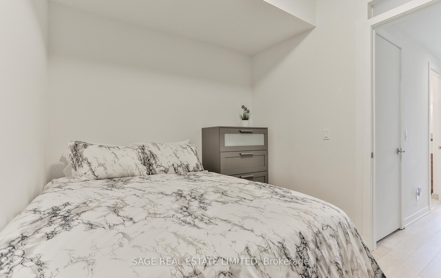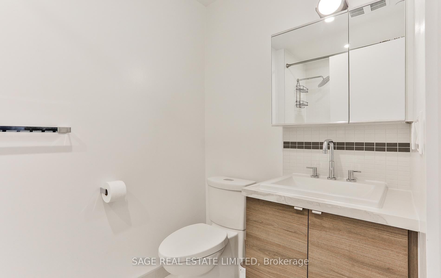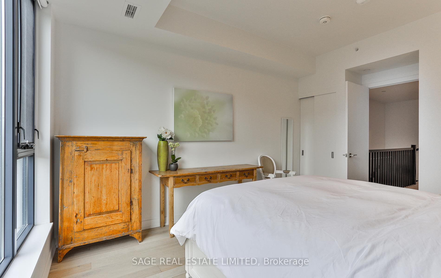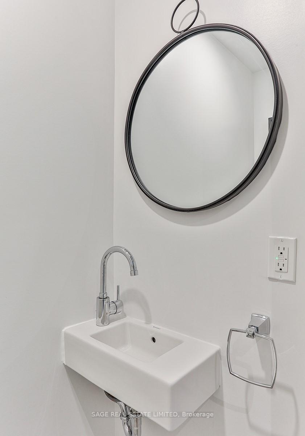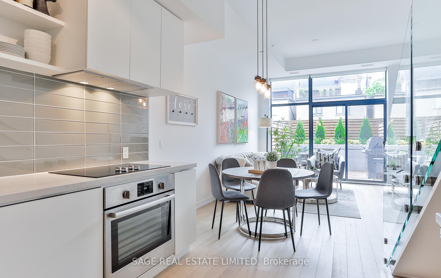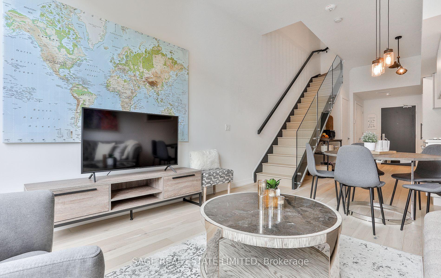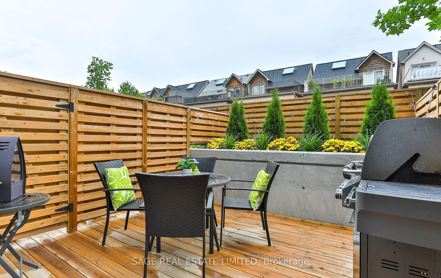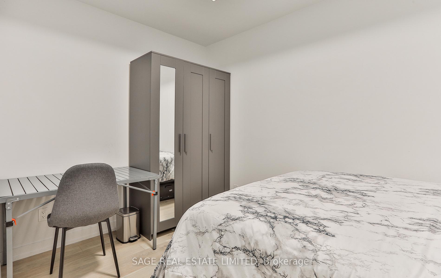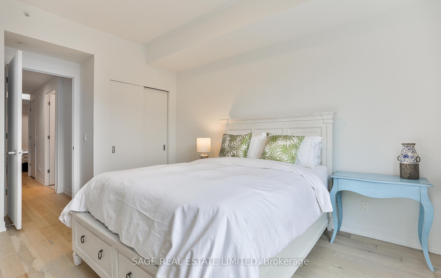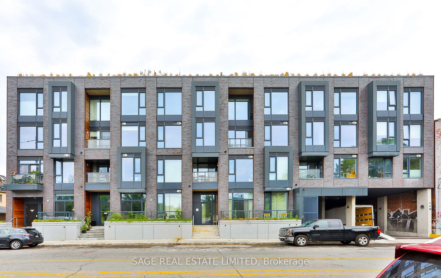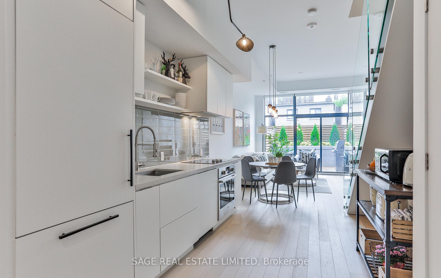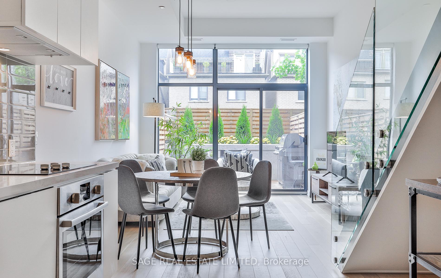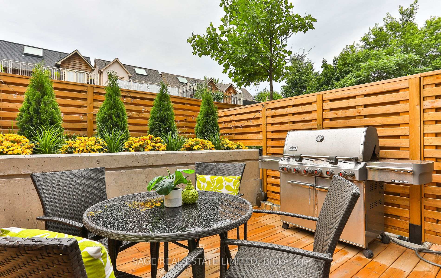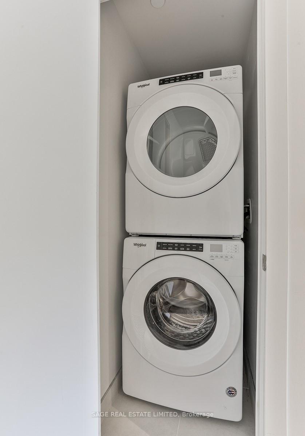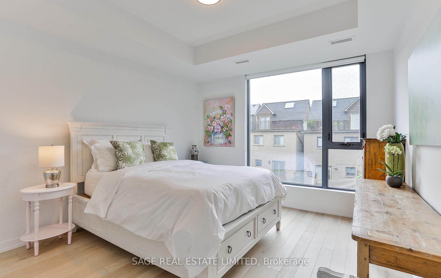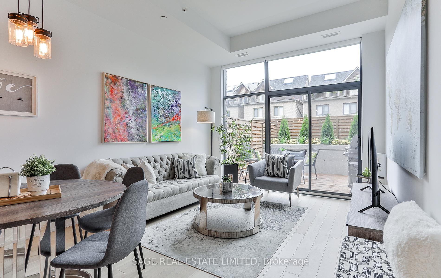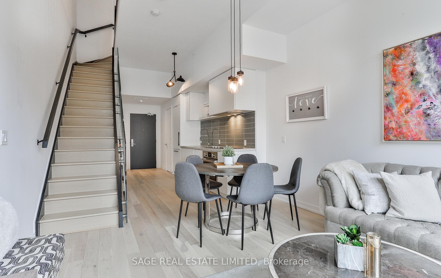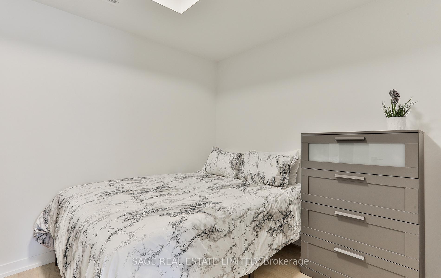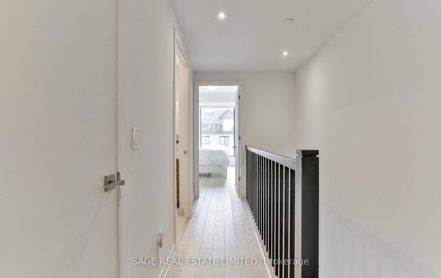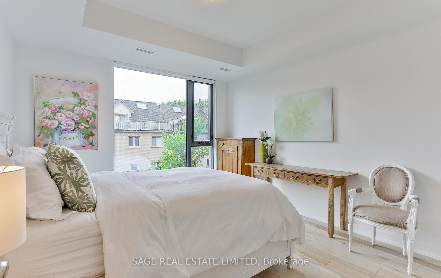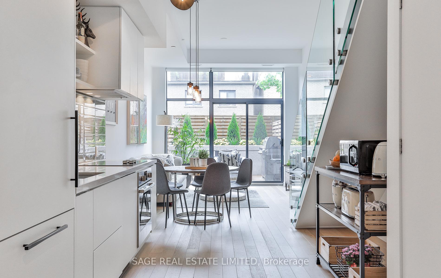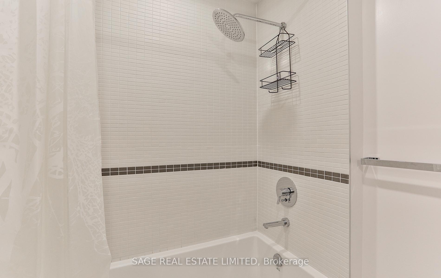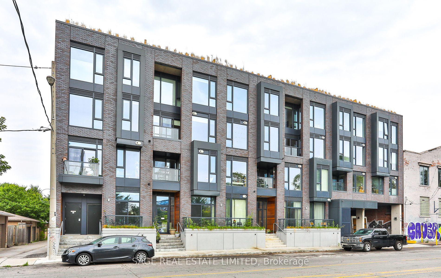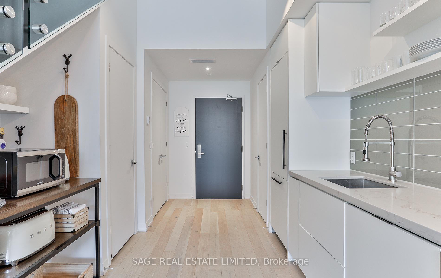$3,800
Available - For Rent
Listing ID: W10423783
35 Wabash Ave , Unit 110, Toronto, M6R 1N1, Ontario
| Beautifully Furnished Executive Townhome In The Heart Of Roncesvalles. This Modern, Open-ConceptHome Has Soaring Ceilings On The Main Level, Tons Of Light, & A Massive Terrace with Gas Bbq For Your Enjoyment. Hardwood Flooring Throughout, Quartz Countertops, Gas Stove, Large Gas Bbq, 2nd-Lvl Laundry. Unit Is Furnished With High-End Pieces, Including Small Appliances, Linens, Dishes, & Outdoor Furniture. |
| Extras: Property Is Located Across From A Park With A Farmer's Market, Steps To Ttc, Roncesvalles Village, & A Short Walk To High Park. Easy Access To Downtown Or Airport Via Go/Up Express. |
| Price | $3,800 |
| Address: | 35 Wabash Ave , Unit 110, Toronto, M6R 1N1, Ontario |
| Province/State: | Ontario |
| Condo Corporation No | TSCC |
| Level | 1 |
| Unit No | 10 |
| Directions/Cross Streets: | Dundas and Roncesvalles |
| Rooms: | 4 |
| Bedrooms: | 2 |
| Bedrooms +: | |
| Kitchens: | 1 |
| Family Room: | N |
| Basement: | None |
| Furnished: | Y |
| Approximatly Age: | 0-5 |
| Property Type: | Condo Apt |
| Style: | 2-Storey |
| Exterior: | Brick |
| Garage Type: | Underground |
| Garage(/Parking)Space: | 1.00 |
| Drive Parking Spaces: | 1 |
| Park #1 | |
| Parking Type: | Owned |
| Legal Description: | P1-7 |
| Exposure: | E |
| Balcony: | Terr |
| Locker: | None |
| Pet Permited: | Restrict |
| Approximatly Age: | 0-5 |
| Approximatly Square Footage: | 900-999 |
| Building Amenities: | Bbqs Allowed, Exercise Room, Visitor Parking |
| Property Features: | Arts Centre, Park, Public Transit, School, Terraced |
| CAC Included: | Y |
| Common Elements Included: | Y |
| Parking Included: | Y |
| Building Insurance Included: | Y |
| Fireplace/Stove: | N |
| Heat Source: | Gas |
| Heat Type: | Forced Air |
| Central Air Conditioning: | Central Air |
| Ensuite Laundry: | Y |
| Although the information displayed is believed to be accurate, no warranties or representations are made of any kind. |
| SAGE REAL ESTATE LIMITED |
|
|

Ajay Chopra
Sales Representative
Dir:
647-533-6876
Bus:
6475336876
| Book Showing | Email a Friend |
Jump To:
At a Glance:
| Type: | Condo - Condo Apt |
| Area: | Toronto |
| Municipality: | Toronto |
| Neighbourhood: | Roncesvalles |
| Style: | 2-Storey |
| Approximate Age: | 0-5 |
| Beds: | 2 |
| Baths: | 2 |
| Garage: | 1 |
| Fireplace: | N |
Locatin Map:

