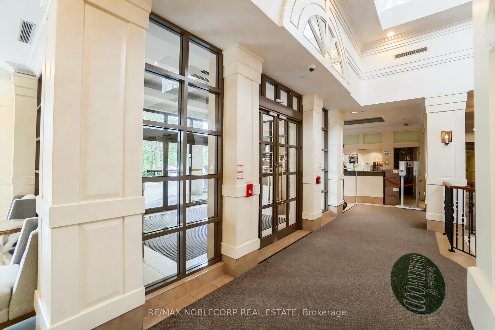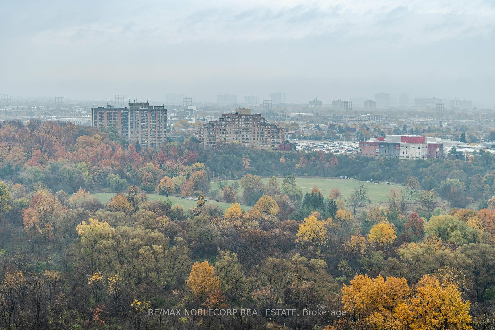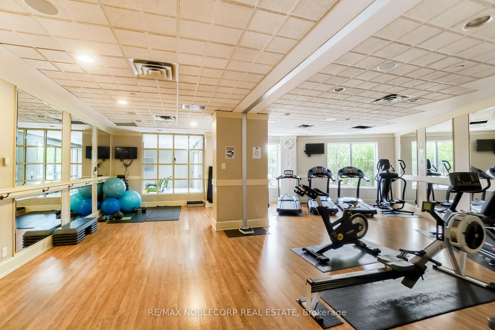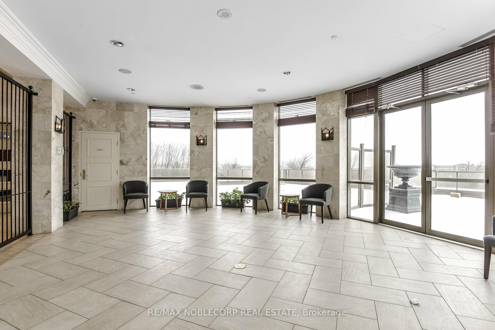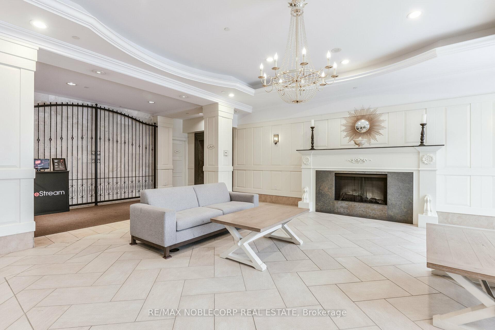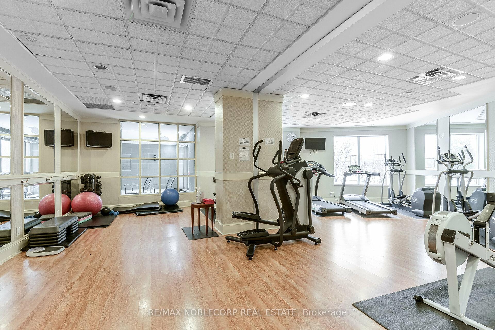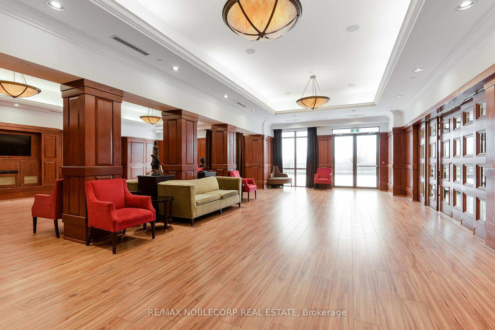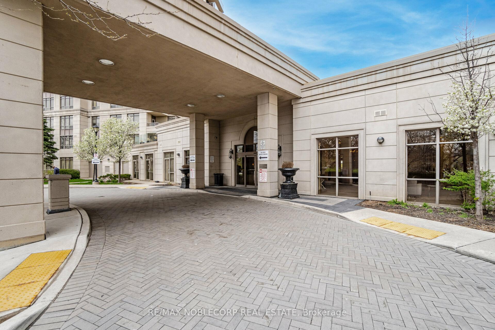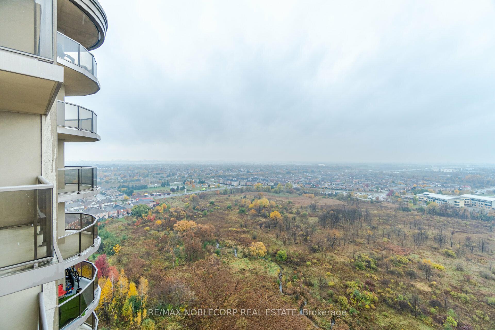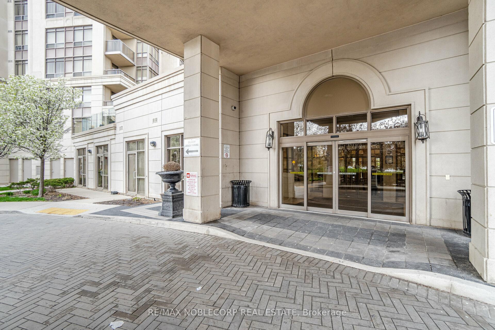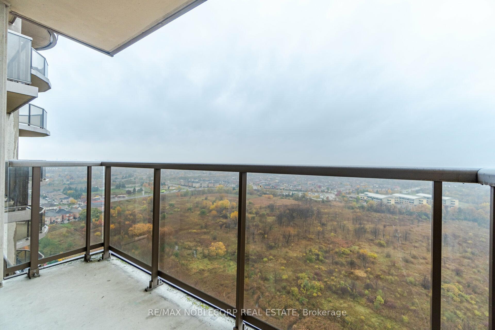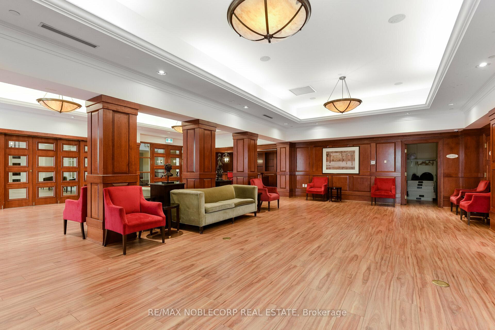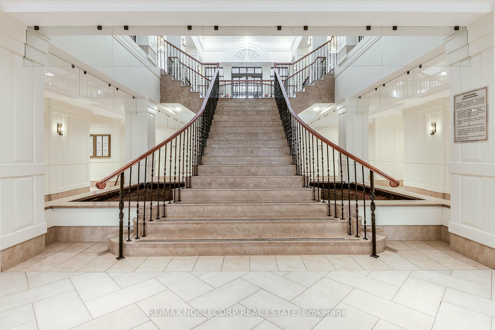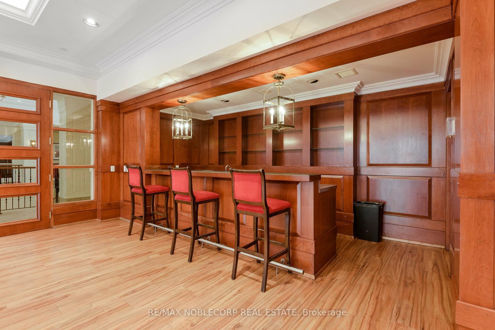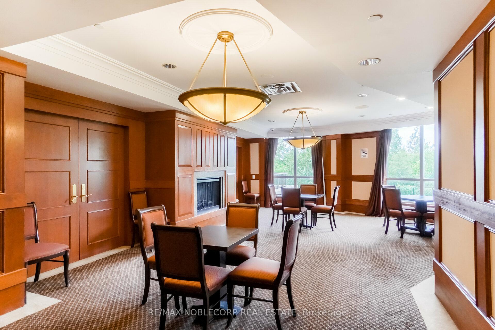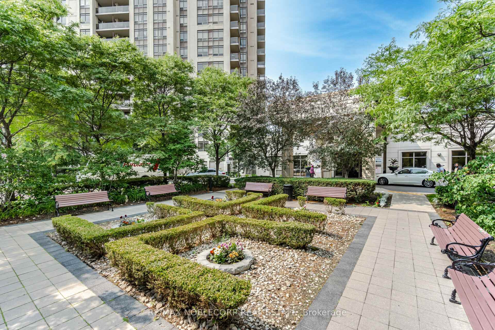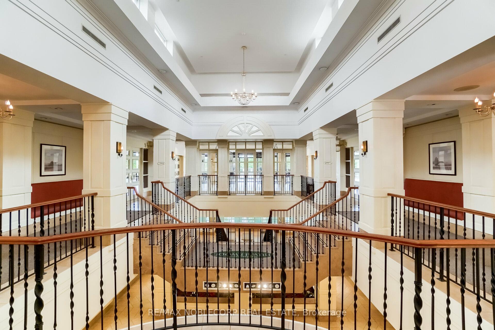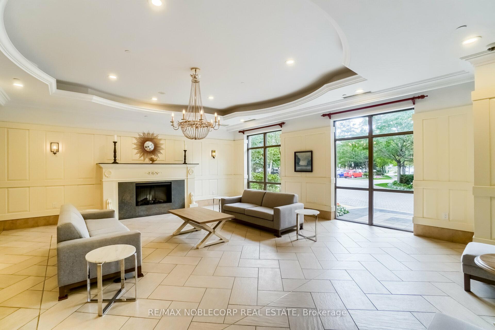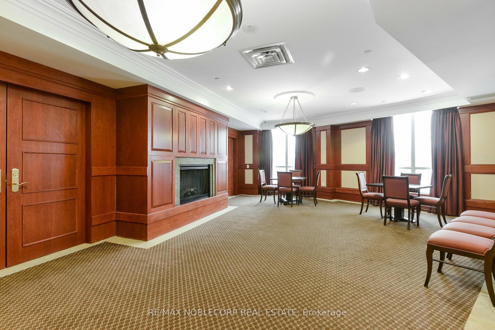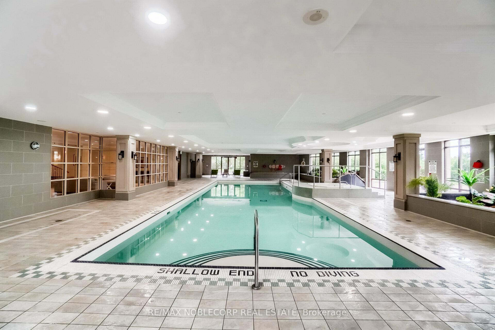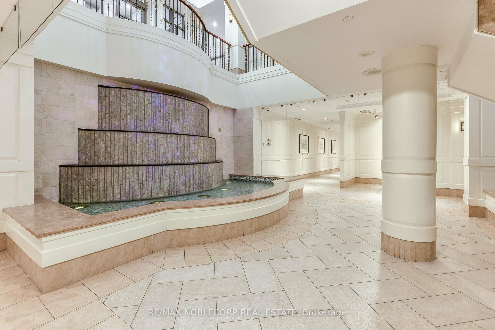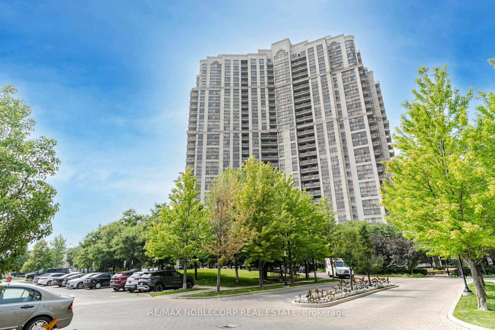$2,750
Available - For Rent
Listing ID: W10424140
710 Humberwood Blvd , Unit 2504, Toronto, M9W 7J5, Ontario
| Direct ravine facing with a clear unobstructed view over the Humber River, Very practical 2 Bedroom + Separate Large Den (can be used as a home office, baby room, dining room etc), 2 Full bathrooms, Split Bedroom layout, Freshly painted, Lots of natural light and a great view of the ravine with an open balcony, Well maintained building built by Tridel, Steps from the TTC, Mins to Highways 427/401/403, Airport, New Woodbine Casino, Schools/Parks within walking distance, Parking and Locker (Locker on Same floor!) included |
| Extras: All existing appliances, light fixtures and window coverings |
| Price | $2,750 |
| Address: | 710 Humberwood Blvd , Unit 2504, Toronto, M9W 7J5, Ontario |
| Province/State: | Ontario |
| Condo Corporation No | TSCC |
| Level | 24 |
| Unit No | 4 |
| Locker No | 4 |
| Directions/Cross Streets: | 427 & Rexdale |
| Rooms: | 5 |
| Rooms +: | 1 |
| Bedrooms: | 2 |
| Bedrooms +: | 1 |
| Kitchens: | 1 |
| Family Room: | N |
| Basement: | None |
| Furnished: | N |
| Property Type: | Condo Apt |
| Style: | Apartment |
| Exterior: | Concrete |
| Garage Type: | Underground |
| Garage(/Parking)Space: | 1.00 |
| Drive Parking Spaces: | 1 |
| Park #1 | |
| Parking Type: | Owned |
| Legal Description: | P2 #44 |
| Exposure: | N |
| Balcony: | Open |
| Locker: | Owned |
| Pet Permited: | Restrict |
| Retirement Home: | N |
| Approximatly Square Footage: | 900-999 |
| Common Elements Included: | Y |
| Fireplace/Stove: | N |
| Heat Source: | Other |
| Heat Type: | Forced Air |
| Central Air Conditioning: | Central Air |
| Laundry Level: | Main |
| Ensuite Laundry: | Y |
| Although the information displayed is believed to be accurate, no warranties or representations are made of any kind. |
| RE/MAX NOBLECORP REAL ESTATE |
|
|

Ajay Chopra
Sales Representative
Dir:
647-533-6876
Bus:
6475336876
| Book Showing | Email a Friend |
Jump To:
At a Glance:
| Type: | Condo - Condo Apt |
| Area: | Toronto |
| Municipality: | Toronto |
| Neighbourhood: | West Humber-Clairville |
| Style: | Apartment |
| Beds: | 2+1 |
| Baths: | 2 |
| Garage: | 1 |
| Fireplace: | N |
Locatin Map:

