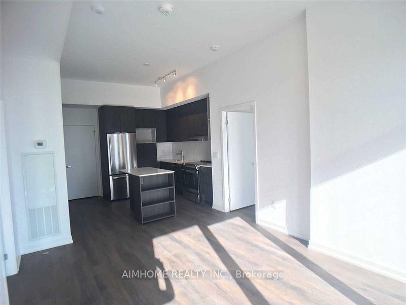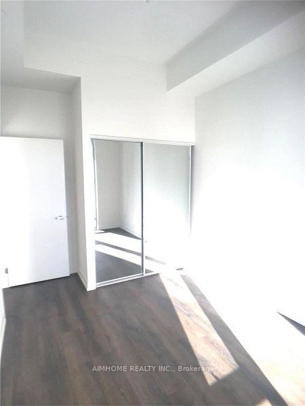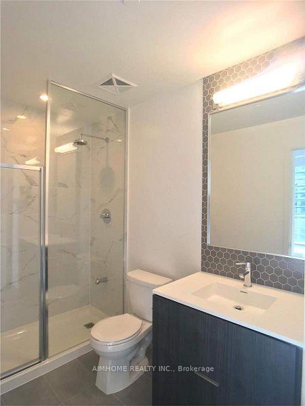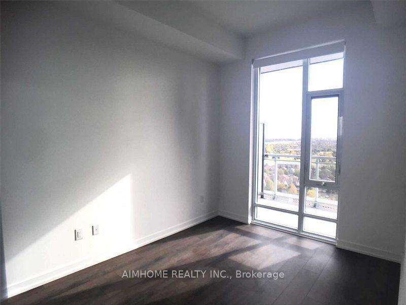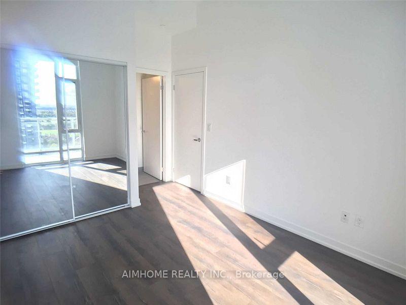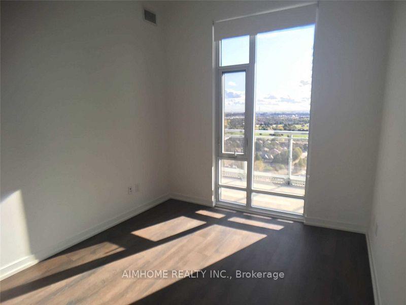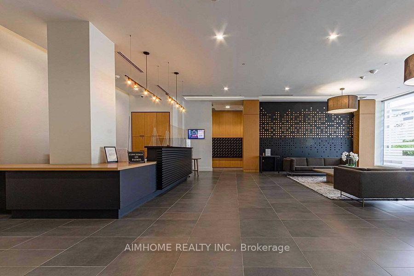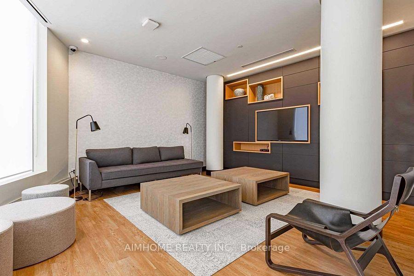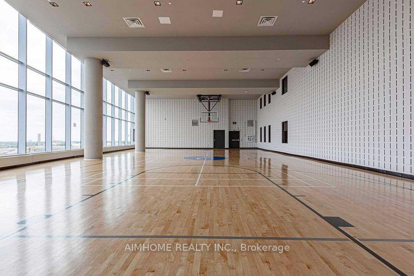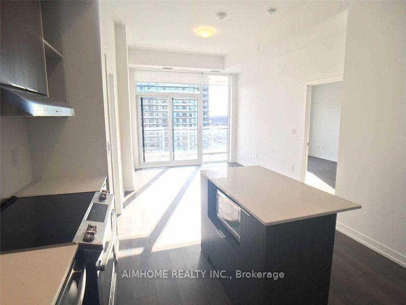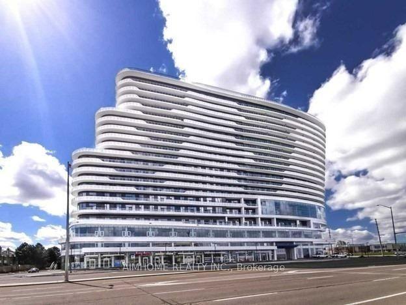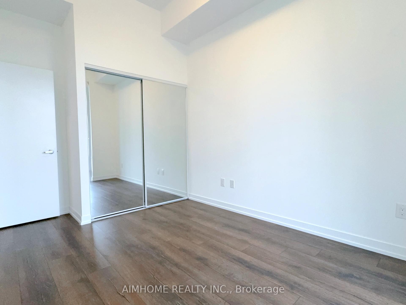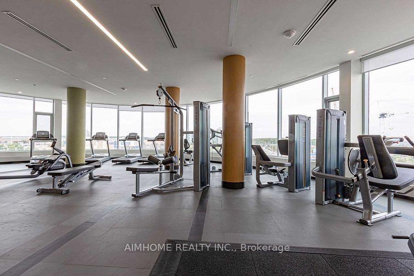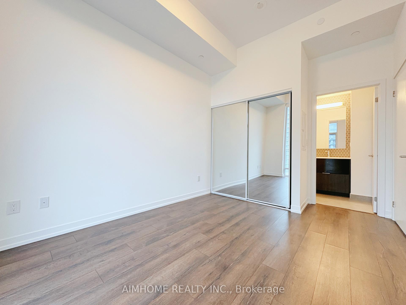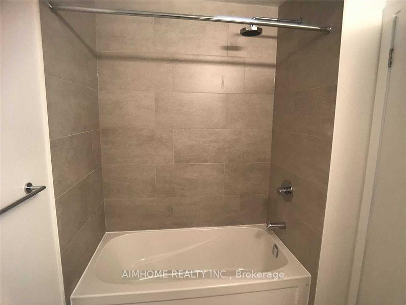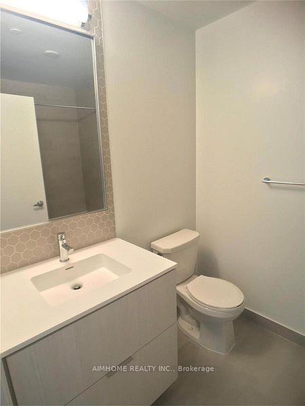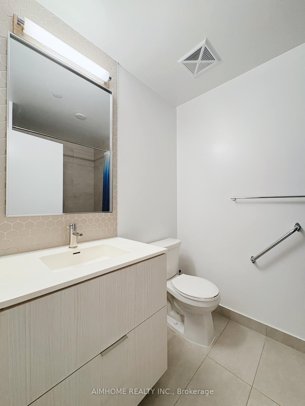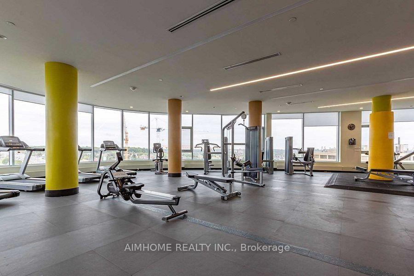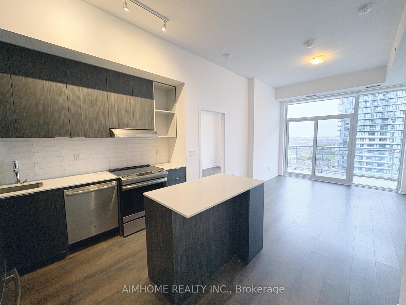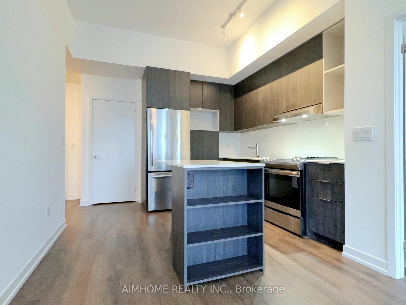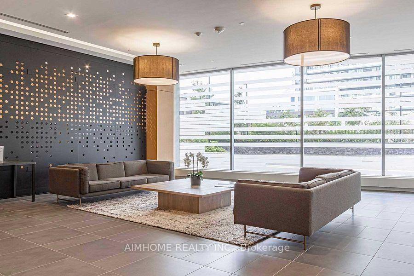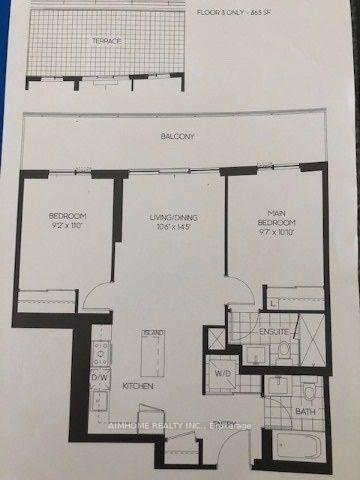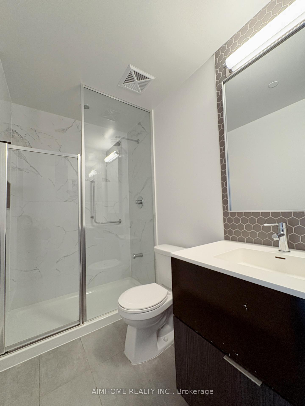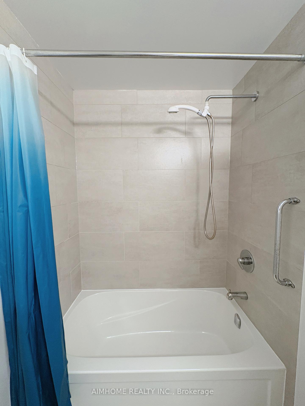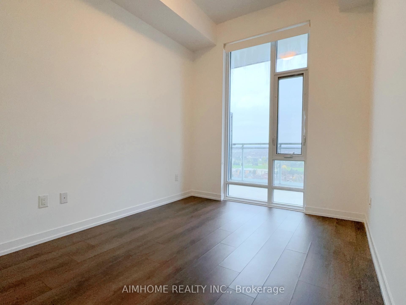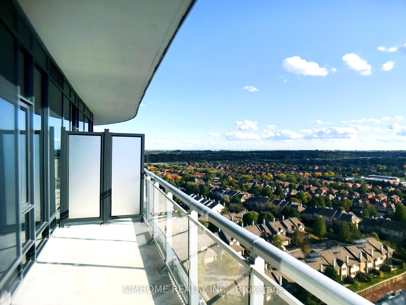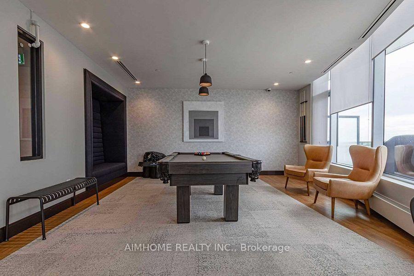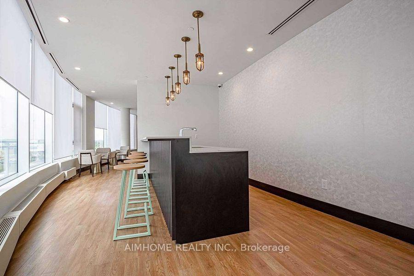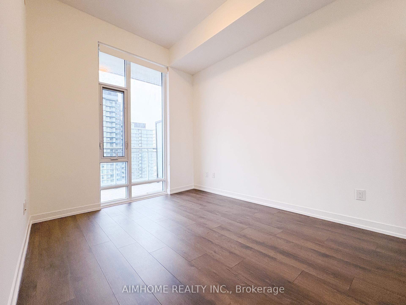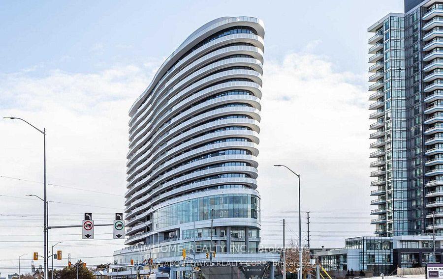$3,050
Available - For Rent
Listing ID: W10424164
2520 Eglinton Ave West , Unit 1419, Mississauga, L5M 0Y4, Ontario
| Beautiful Arc Condo Unit. Best Layout Of 2 Bdrm &2 Bath Condo. Fresh Painted, Flr To Ceiling Windows. 10Ft Ceiling. Open Concept Kitchen W/Stainless Steel App & Center Island. Large Balcony Facing West With Nice Views Of North And South As Well. Oversized Private Storage Rm. Loaded W/Classy Amenities & Concierge Service. Easy Access To Hwy 403, 401, Qew, Mississauga And Go Transit Available Near By. Step From Credit Valley Hospital And Erin Mills Town Center. |
| Extras: S/S Fridge, Stove, Dishwasher And Microwave. Washer & Dryer. All Upgraded Electric Light Fixtures&Custom Blinds. 1 Parking & 1 Detached Oversized Locker Included. Only 1 Utility Bill To Pay. No Pets And Non-Smoker Plz. |
| Price | $3,050 |
| Address: | 2520 Eglinton Ave West , Unit 1419, Mississauga, L5M 0Y4, Ontario |
| Province/State: | Ontario |
| Condo Corporation No | PSCC |
| Level | 14 |
| Unit No | 19 |
| Locker No | 93 |
| Directions/Cross Streets: | Eglinton / Erin Mills Prkwy |
| Rooms: | 5 |
| Bedrooms: | 2 |
| Bedrooms +: | |
| Kitchens: | 1 |
| Family Room: | N |
| Basement: | None |
| Furnished: | N |
| Approximatly Age: | 0-5 |
| Property Type: | Condo Apt |
| Style: | Apartment |
| Exterior: | Concrete |
| Garage Type: | Underground |
| Garage(/Parking)Space: | 1.00 |
| Drive Parking Spaces: | 1 |
| Park #1 | |
| Parking Spot: | 7 |
| Parking Type: | Owned |
| Legal Description: | P2 |
| Exposure: | W |
| Balcony: | Open |
| Locker: | Owned |
| Pet Permited: | Restrict |
| Approximatly Age: | 0-5 |
| Approximatly Square Footage: | 900-999 |
| Building Amenities: | Concierge, Exercise Room, Gym, Visitor Parking |
| Property Features: | Clear View, Hospital, Public Transit, School, School Bus Route |
| Water Included: | Y |
| Common Elements Included: | Y |
| Heat Included: | Y |
| Parking Included: | Y |
| Building Insurance Included: | Y |
| Fireplace/Stove: | N |
| Heat Source: | Gas |
| Heat Type: | Forced Air |
| Central Air Conditioning: | Central Air |
| Laundry Level: | Main |
| Ensuite Laundry: | Y |
| Although the information displayed is believed to be accurate, no warranties or representations are made of any kind. |
| AIMHOME REALTY INC. |
|
|

Ajay Chopra
Sales Representative
Dir:
647-533-6876
Bus:
6475336876
| Book Showing | Email a Friend |
Jump To:
At a Glance:
| Type: | Condo - Condo Apt |
| Area: | Peel |
| Municipality: | Mississauga |
| Neighbourhood: | Central Erin Mills |
| Style: | Apartment |
| Approximate Age: | 0-5 |
| Beds: | 2 |
| Baths: | 2 |
| Garage: | 1 |
| Fireplace: | N |
Locatin Map:

