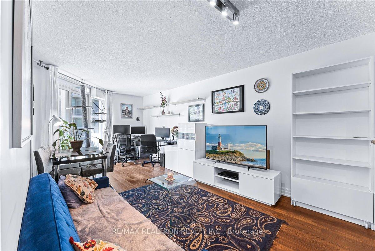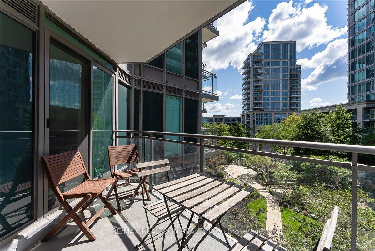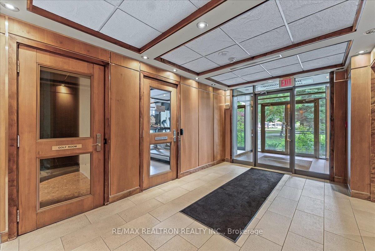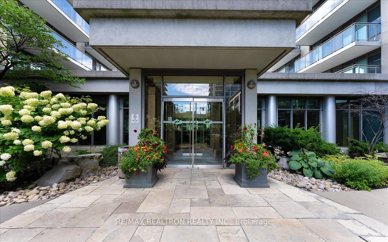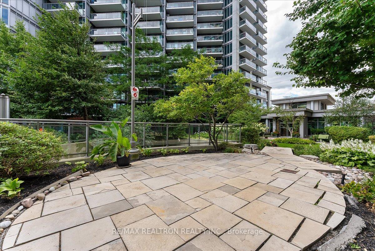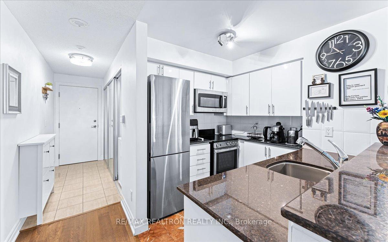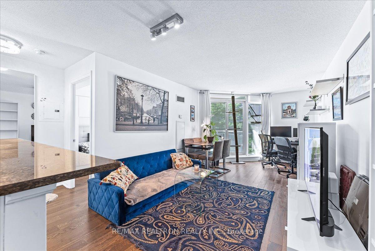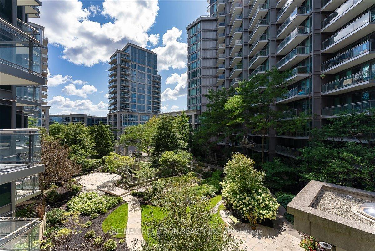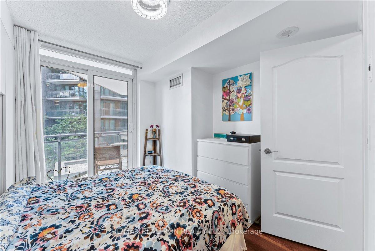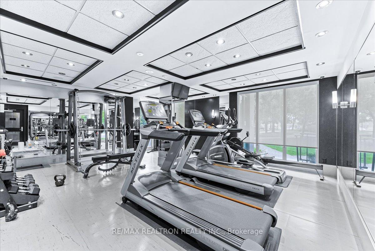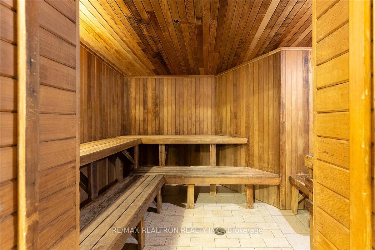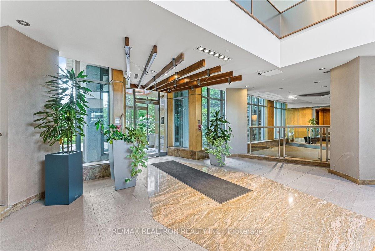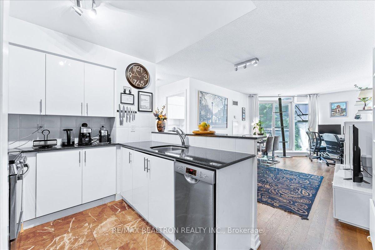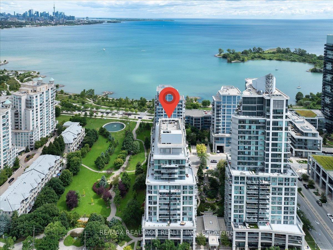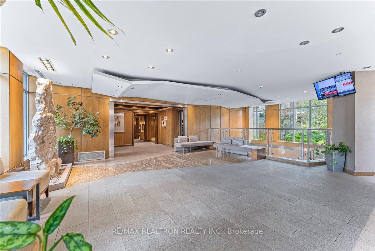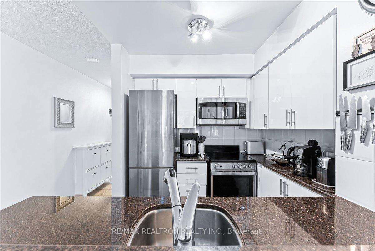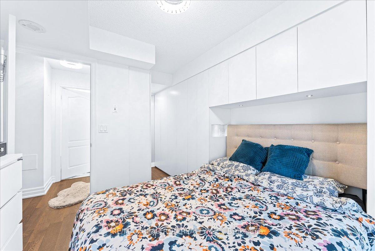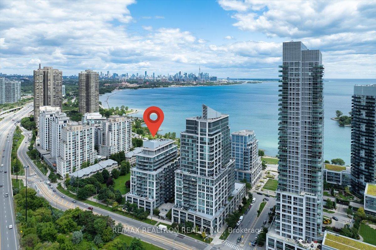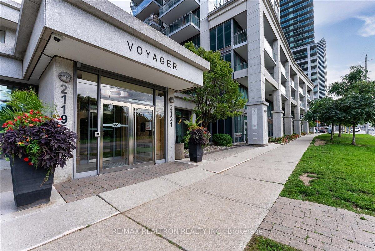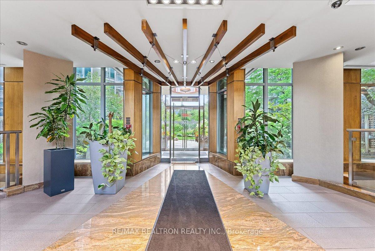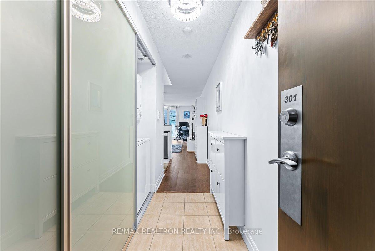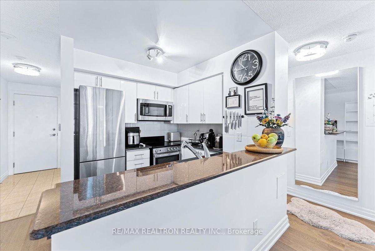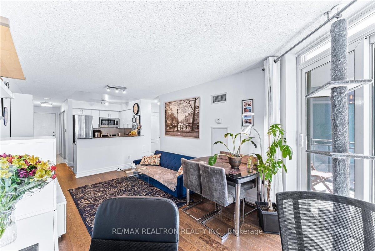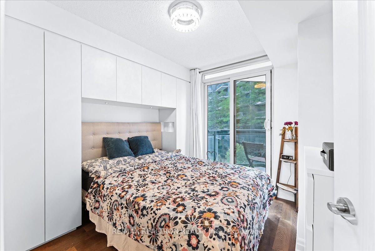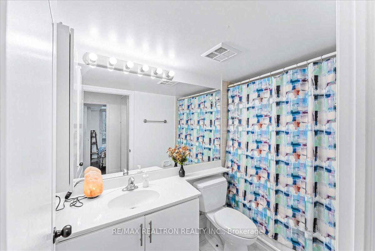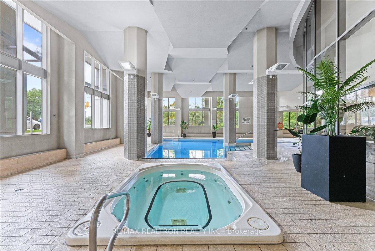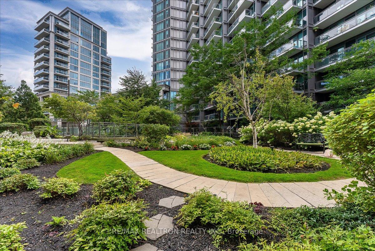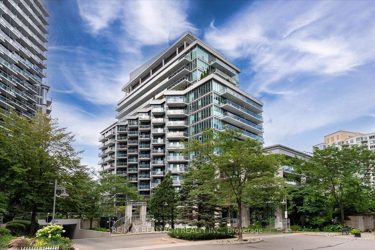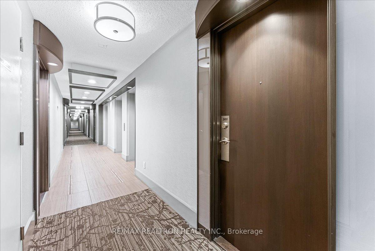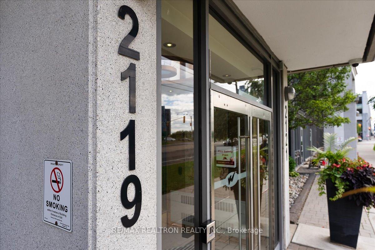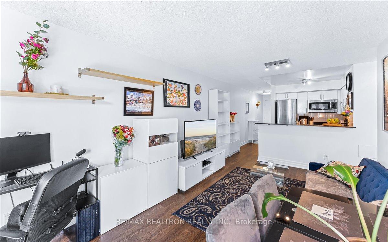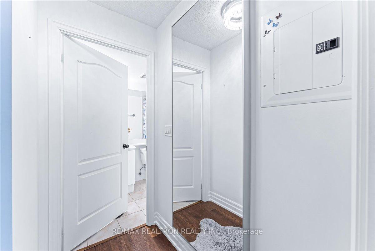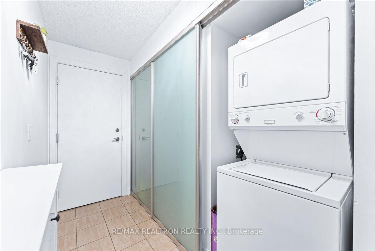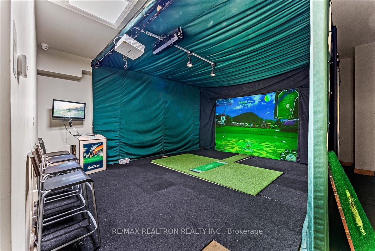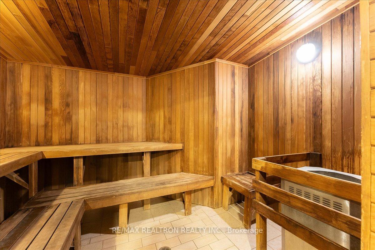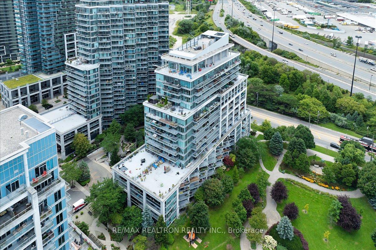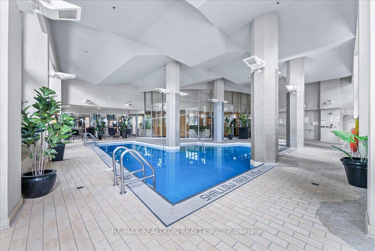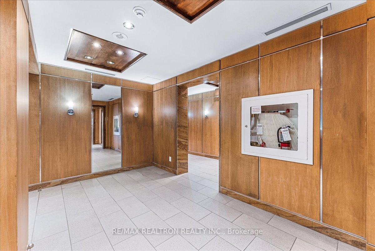$2,400
Available - For Rent
Listing ID: W10424601
2119 Lake Shore Blvd West , Unit 301, Toronto, M8V 4E8, Ontario
| One Of The Kind Bright, Specious Unit Located in the Most Desirable Community. Featuring 2 Walk/outs to Balcony overlooking beautifully landscaped floral courtyard. Open Concept Kitchen With Centre Island & Granite Counters, Hardwood Flooring, Ensuite Laundry, Excellent layout & Great space for entertaining, Upgraded Breakfast bar w/Granite counter, S/S Appliances, Custom built-in closets in Foyer & Bedroom. Great Location near Highways, Transit, Waterfront, Restaurants & excellent building amenities with Visitor parking, Gym, Concierge, Indoor Pool & more. Parking Included. |
| Extras: All The Amenities You Could Ask For! Pool, Gym, Party Room, Guest Suite, 1Underground Parking. |
| Price | $2,400 |
| Address: | 2119 Lake Shore Blvd West , Unit 301, Toronto, M8V 4E8, Ontario |
| Province/State: | Ontario |
| Condo Corporation No | TSCC |
| Level | 3 |
| Unit No | 1 |
| Directions/Cross Streets: | Parklawn And Lake Shore Blvd W |
| Rooms: | 4 |
| Bedrooms: | 1 |
| Bedrooms +: | |
| Kitchens: | 1 |
| Family Room: | N |
| Basement: | None |
| Furnished: | N |
| Property Type: | Condo Apt |
| Style: | Apartment |
| Exterior: | Concrete |
| Garage Type: | Underground |
| Garage(/Parking)Space: | 1.00 |
| Drive Parking Spaces: | 0 |
| Park #1 | |
| Parking Spot: | 152 |
| Parking Type: | Owned |
| Legal Description: | P2 |
| Park #2 | |
| Parking Type: | None |
| Exposure: | Sw |
| Balcony: | Open |
| Locker: | None |
| Pet Permited: | N |
| Retirement Home: | N |
| Approximatly Square Footage: | 500-599 |
| Building Amenities: | Concierge, Guest Suites, Gym, Indoor Pool, Party/Meeting Room |
| Property Features: | Lake/Pond, Park, Public Transit |
| CAC Included: | Y |
| Hydro Included: | Y |
| Water Included: | Y |
| Common Elements Included: | Y |
| Heat Included: | Y |
| Building Insurance Included: | Y |
| Fireplace/Stove: | N |
| Heat Source: | Gas |
| Heat Type: | Forced Air |
| Central Air Conditioning: | Central Air |
| Laundry Level: | Main |
| Ensuite Laundry: | Y |
| Although the information displayed is believed to be accurate, no warranties or representations are made of any kind. |
| RE/MAX REALTRON REALTY INC. |
|
|

Ajay Chopra
Sales Representative
Dir:
647-533-6876
Bus:
6475336876
| Book Showing | Email a Friend |
Jump To:
At a Glance:
| Type: | Condo - Condo Apt |
| Area: | Toronto |
| Municipality: | Toronto |
| Neighbourhood: | Mimico |
| Style: | Apartment |
| Beds: | 1 |
| Baths: | 1 |
| Garage: | 1 |
| Fireplace: | N |
Locatin Map:

