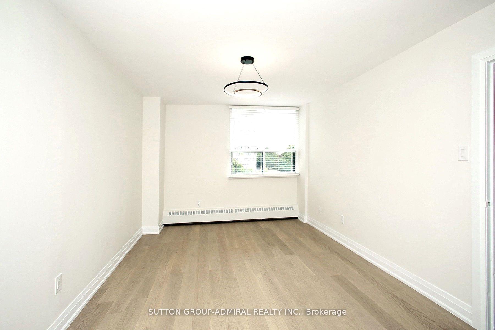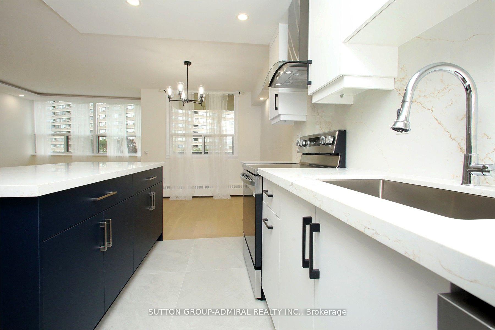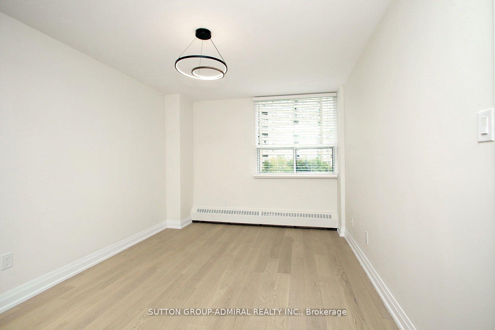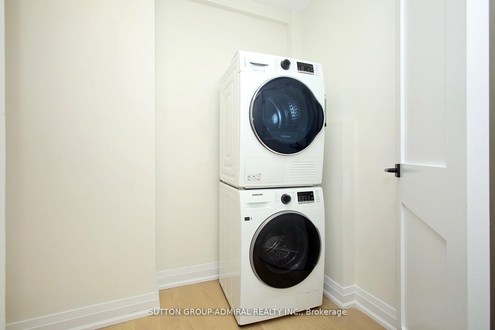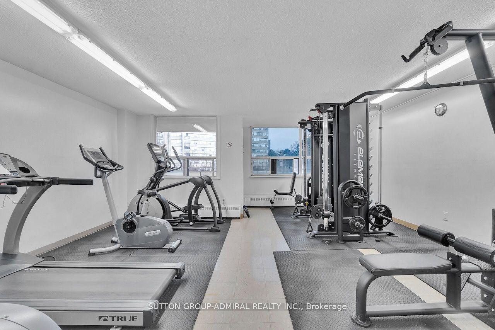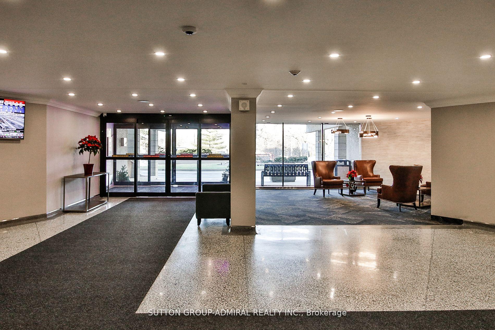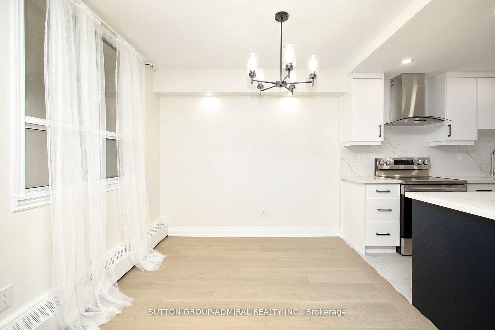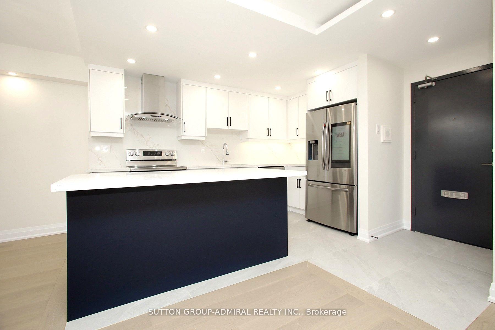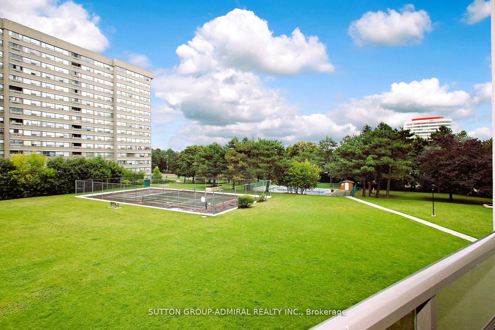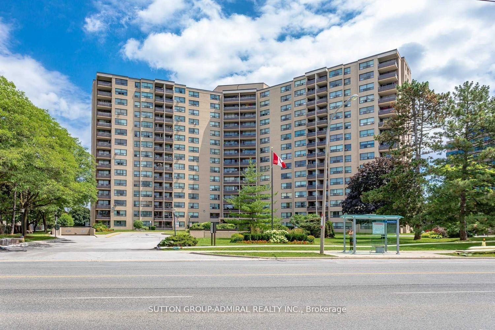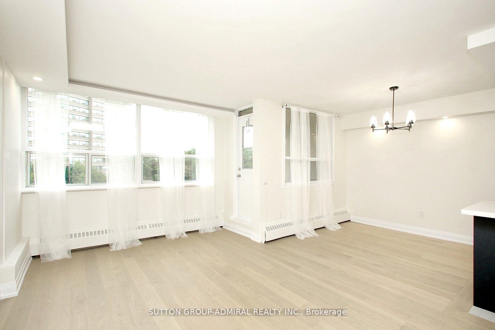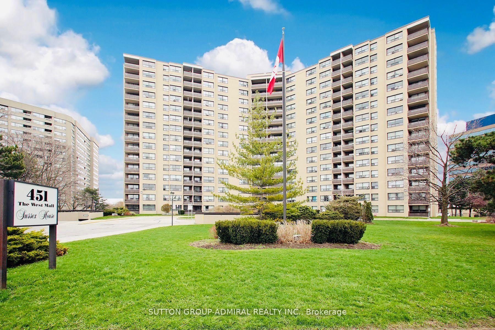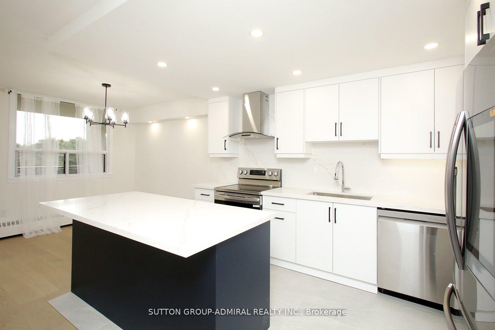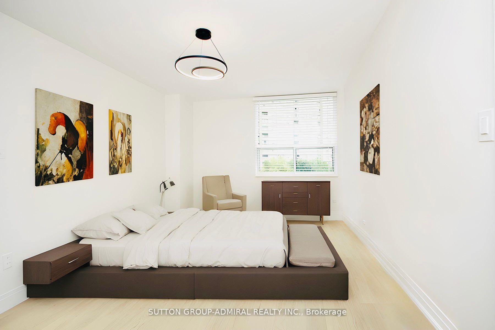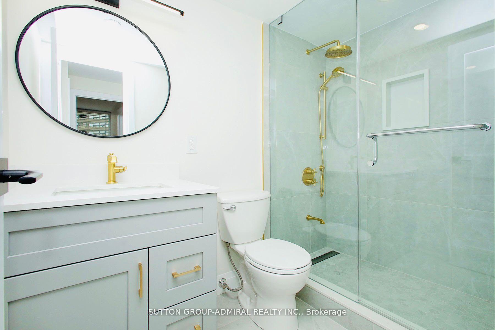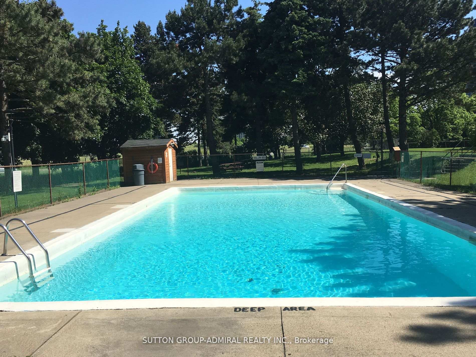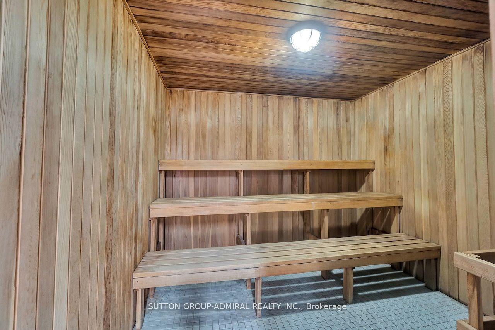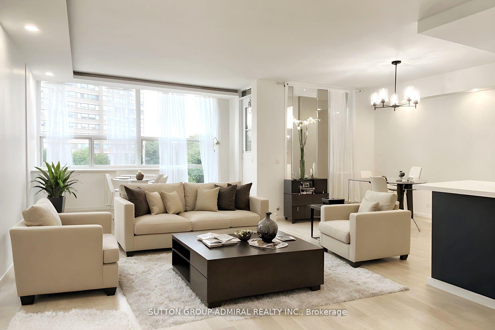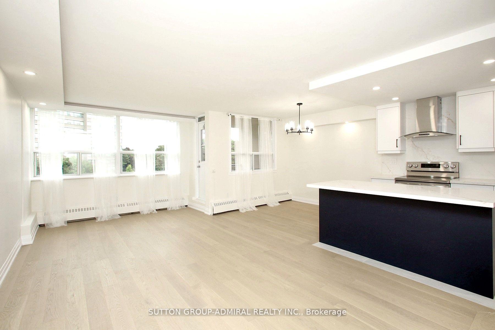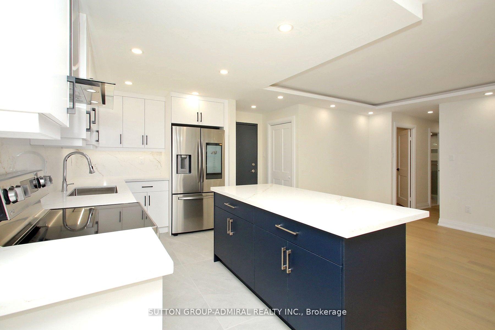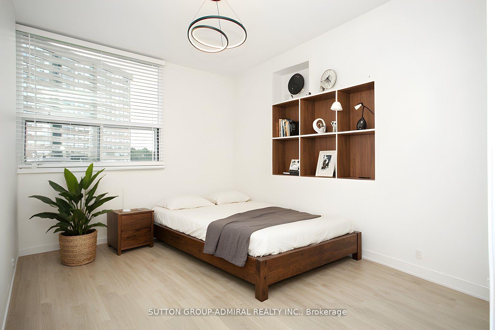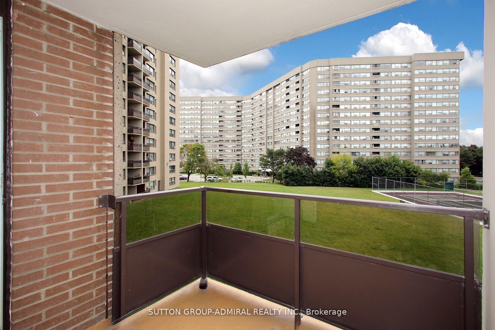$585,000
Available - For Sale
Listing ID: W10424612
451 The West Mall , Unit 321, Toronto, M9C 1G1, Ontario
| Renovated Top To Bottom Two Bedroom Unit In Fantastic Etobicoke Location! A Rarely Offered Turn Key Unit Renovated Throughout With High End Finishes. New Drywall And Hardwood Floors Throughout, Modern Custom Kitchen, Plenty Cabinets, Island W/Quartz Countertops And Backsplash. Master Bedroom With Walk-In Closet. Additional Room For Ensuite Laundry. New Good Quality Doors. Large Primary Room, Pot Lights, New Lighting, New Ss Appliances, Great Sized Balcony, In-Suite Upgraded Electrical Panel. Lots Of Storage & Big Ensuite Laundry. Tasteful Modern Bathroom. Maintenance Fees Include Heat, Hydro, Water, High Speed Internet, Cable TV. Great Convenient Location, Close To All Amenities, TTC, 427, 401, QEW/Gardener, Airport, Sherway Gardens Mall, Grocery Shops, Etc. |
| Extras: Brand New S/S Fridge,Stove + Hood, B/I Dishwasher;Washer/Dryer,All Electric Light Fixtures;Recently Fully Renovated And Painted.New Drywall Throughout.Maintenance Includes 2 Cable TV + High Speed Fibre Optic Internet.Ready To Move In. |
| Price | $585,000 |
| Taxes: | $1316.13 |
| Maintenance Fee: | 815.79 |
| Address: | 451 The West Mall , Unit 321, Toronto, M9C 1G1, Ontario |
| Province/State: | Ontario |
| Condo Corporation No | YCC |
| Level | 3 |
| Unit No | 20 |
| Directions/Cross Streets: | Burnhamthorpe Rd & The West Mall |
| Rooms: | 5 |
| Bedrooms: | 2 |
| Bedrooms +: | |
| Kitchens: | 1 |
| Family Room: | N |
| Basement: | None |
| Approximatly Age: | 51-99 |
| Property Type: | Condo Apt |
| Style: | Apartment |
| Exterior: | Concrete |
| Garage Type: | Underground |
| Garage(/Parking)Space: | 0.00 |
| Drive Parking Spaces: | 1 |
| Park #1 | |
| Parking Spot: | 27 |
| Parking Type: | Exclusive |
| Exposure: | Nw |
| Balcony: | Open |
| Locker: | Exclusive |
| Pet Permited: | Restrict |
| Approximatly Age: | 51-99 |
| Approximatly Square Footage: | 900-999 |
| Building Amenities: | Exercise Room, Outdoor Pool, Sauna, Tennis Court, Visitor Parking |
| Property Features: | Clear View, Fenced Yard, Library, Park, Public Transit, School |
| Maintenance: | 815.79 |
| Hydro Included: | Y |
| Water Included: | Y |
| Cabel TV Included: | Y |
| Common Elements Included: | Y |
| Heat Included: | Y |
| Parking Included: | Y |
| Building Insurance Included: | Y |
| Fireplace/Stove: | N |
| Heat Source: | Gas |
| Heat Type: | Water |
| Central Air Conditioning: | Window Unit |
| Ensuite Laundry: | Y |
$
%
Years
This calculator is for demonstration purposes only. Always consult a professional
financial advisor before making personal financial decisions.
| Although the information displayed is believed to be accurate, no warranties or representations are made of any kind. |
| SUTTON GROUP-ADMIRAL REALTY INC. |
|
|

Ajay Chopra
Sales Representative
Dir:
647-533-6876
Bus:
6475336876
| Virtual Tour | Book Showing | Email a Friend |
Jump To:
At a Glance:
| Type: | Condo - Condo Apt |
| Area: | Toronto |
| Municipality: | Toronto |
| Neighbourhood: | Etobicoke West Mall |
| Style: | Apartment |
| Approximate Age: | 51-99 |
| Tax: | $1,316.13 |
| Maintenance Fee: | $815.79 |
| Beds: | 2 |
| Baths: | 1 |
| Fireplace: | N |
Locatin Map:
Payment Calculator:

