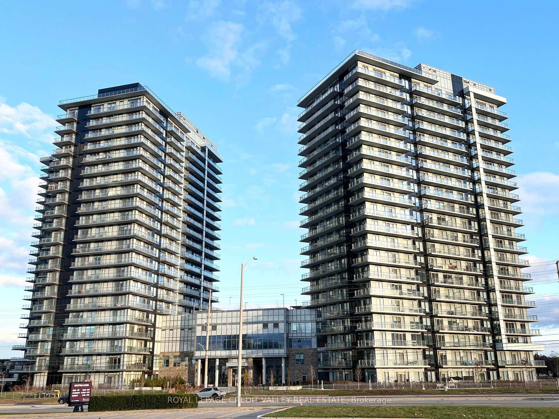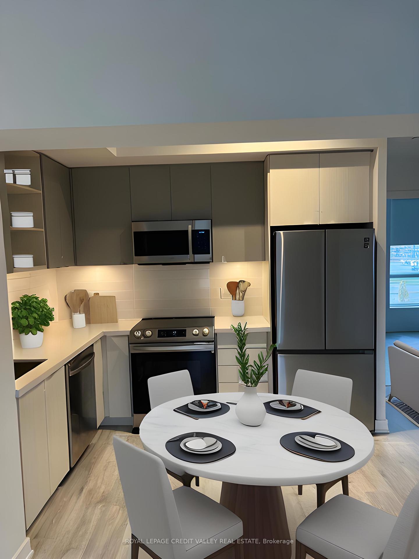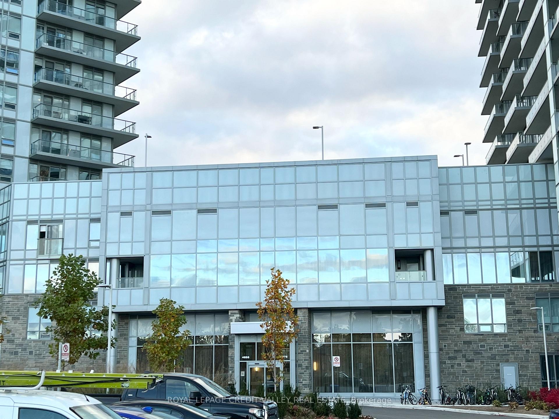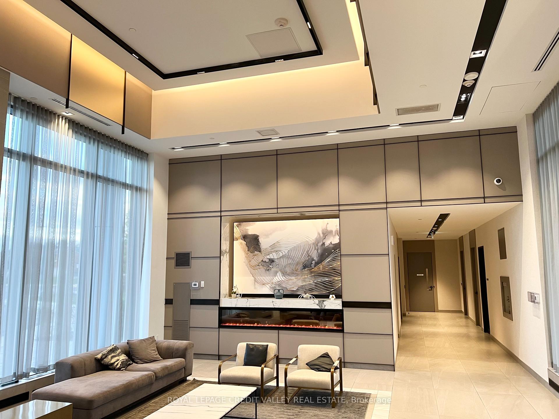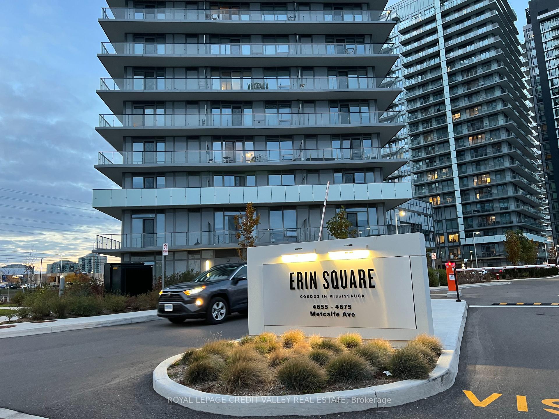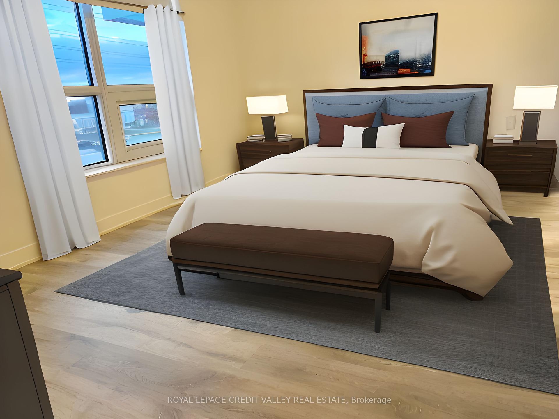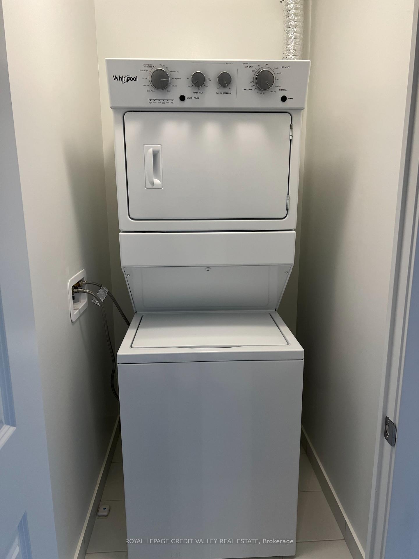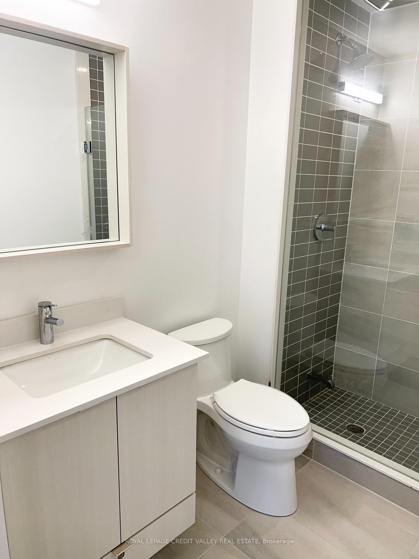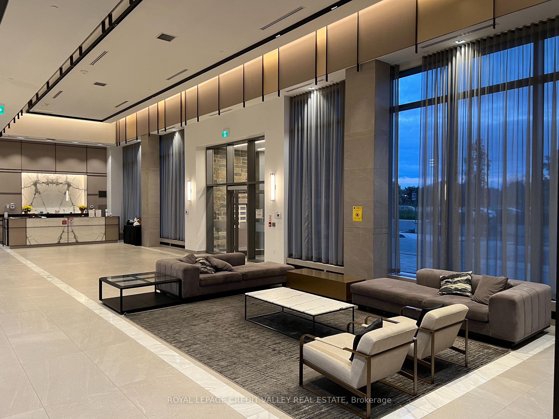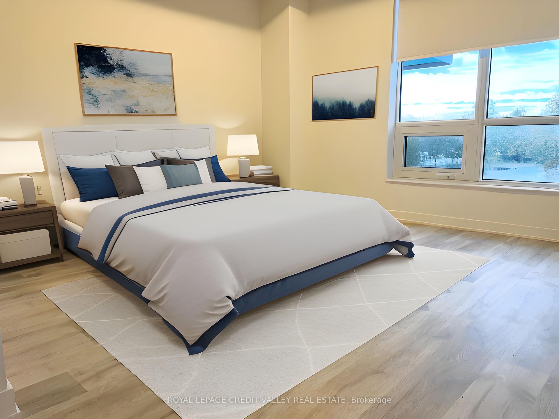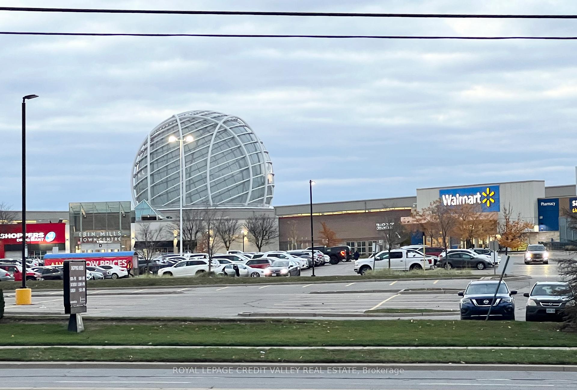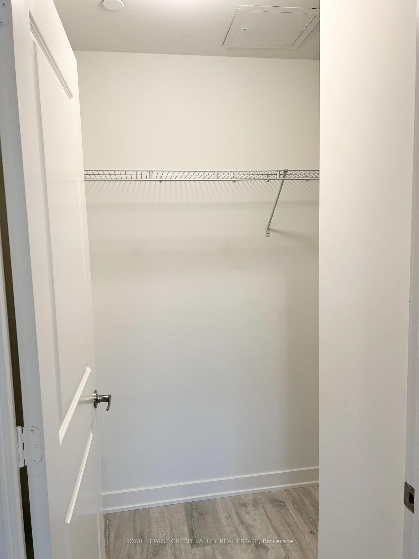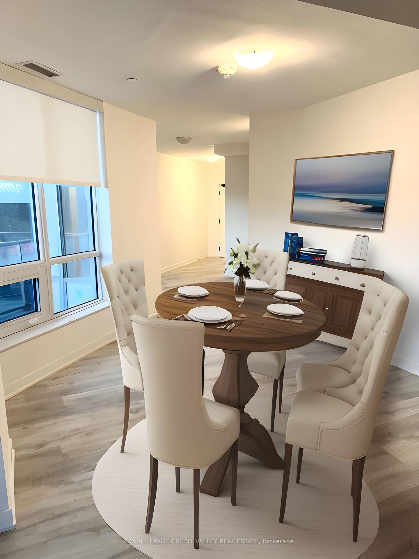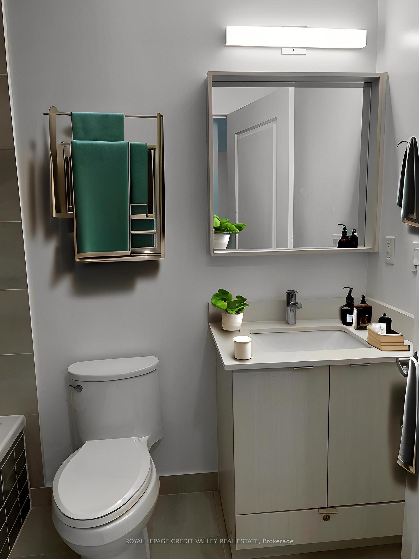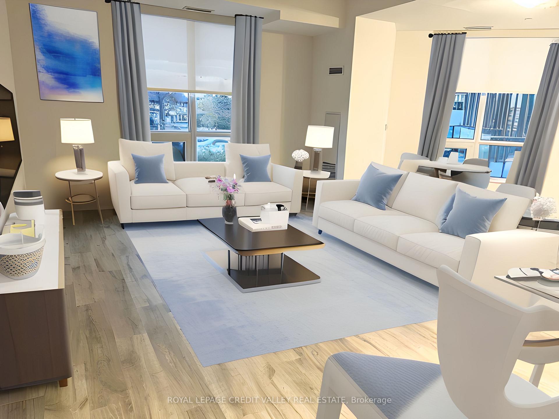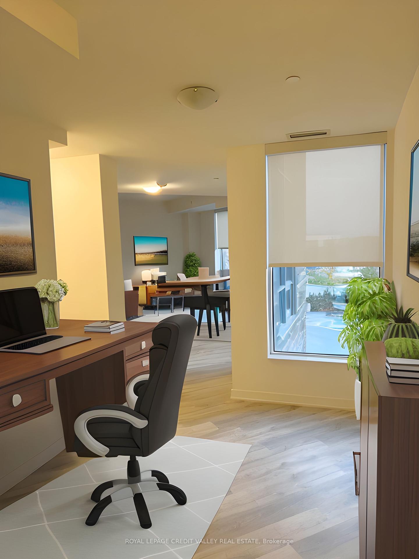$3,690
Available - For Rent
Listing ID: W10424864
4655 Metcalfe Ave , Unit 205, Mississauga, L5M 0Z8, Ontario
| Welcome to Super Spacious, Luxury Living of 1315 sq ft Layout & Soaring 10 ft Ceilings. One of the Largest condo Available for Rent in Erin Mills Area. The Unit Exudes a Sense of Openness & Grandeur. The Functional Kitchen features high Quality Appliances, Making it an Ideal Place To Unleash Your Culinary Creativity. The Versatile Media Space, Which can be Transformed into a Functional Home Office or Den, Accommodating your Work-From-Home Needs. Indulge in the Building's top-notch Amenities, Including a Outdoor Pool , A Party Room Perfect for Hosting Gatherings, A Study Area for Quiet Productivity, A Cozy Lounge to Unwind, & a state-of-the-art fitness Center to Stay Active Healthy. Just steps away from John Fraser Secondary School, Erin Mills Town Centre, Close to Credit Valley Hospital ensures peace of Mind. Few Minutes Drive the Nearby GO Station Opens up Endless Possibilities for Commuting. |
| Extras: Erin Mills Town Centre, Go/Mississauga Transit, Walking distance to Top Rated High Schools - John Fraser (Public) and Gonzaga (Separate), Credit Valley Hospital, Parks Recreation facilities, Restaurants, Hwy 403. |
| Price | $3,690 |
| Address: | 4655 Metcalfe Ave , Unit 205, Mississauga, L5M 0Z8, Ontario |
| Province/State: | Ontario |
| Condo Corporation No | pscc |
| Level | 02 |
| Unit No | 05 |
| Locker No | 309 |
| Directions/Cross Streets: | Erin Mills Prkwy & Eglinton |
| Rooms: | 6 |
| Bedrooms: | 2 |
| Bedrooms +: | 1 |
| Kitchens: | 1 |
| Family Room: | Y |
| Basement: | None |
| Furnished: | N |
| Property Type: | Condo Apt |
| Style: | Apartment |
| Exterior: | Brick |
| Garage Type: | Underground |
| Garage(/Parking)Space: | 1.00 |
| Drive Parking Spaces: | 1 |
| Park #1 | |
| Parking Spot: | 186 |
| Parking Type: | Owned |
| Legal Description: | A |
| Exposure: | Se |
| Balcony: | None |
| Locker: | Owned |
| Pet Permited: | N |
| Retirement Home: | N |
| Approximatly Square Footage: | 1200-1399 |
| Building Amenities: | Concierge, Gym, Outdoor Pool, Party/Meeting Room, Rooftop Deck/Garden, Visitor Parking |
| Property Features: | Hospital, Park, Place Of Worship, Public Transit, School |
| Parking Included: | Y |
| Fireplace/Stove: | N |
| Heat Source: | Gas |
| Heat Type: | Forced Air |
| Central Air Conditioning: | Central Air |
| Laundry Level: | Main |
| Although the information displayed is believed to be accurate, no warranties or representations are made of any kind. |
| ROYAL LEPAGE CREDIT VALLEY REAL ESTATE |
|
|

Ajay Chopra
Sales Representative
Dir:
647-533-6876
Bus:
6475336876
| Book Showing | Email a Friend |
Jump To:
At a Glance:
| Type: | Condo - Condo Apt |
| Area: | Peel |
| Municipality: | Mississauga |
| Neighbourhood: | Central Erin Mills |
| Style: | Apartment |
| Beds: | 2+1 |
| Baths: | 2 |
| Garage: | 1 |
| Fireplace: | N |
Locatin Map:

