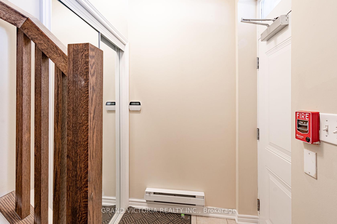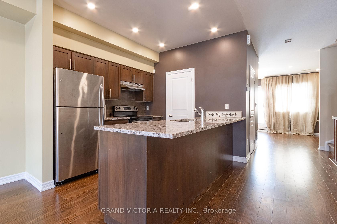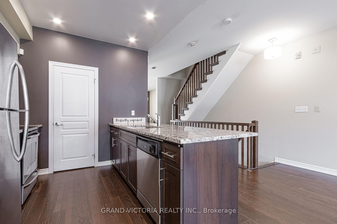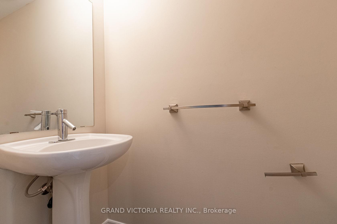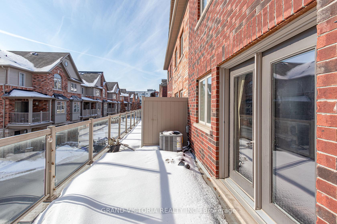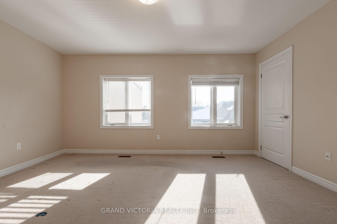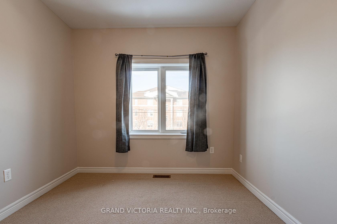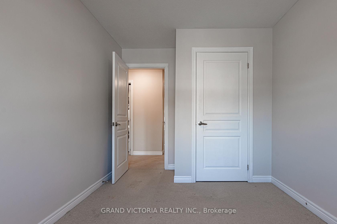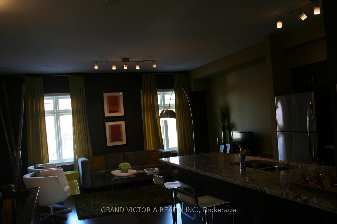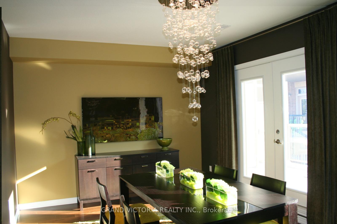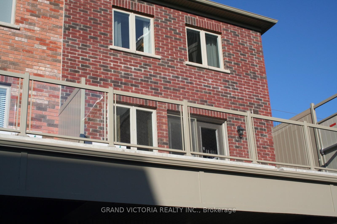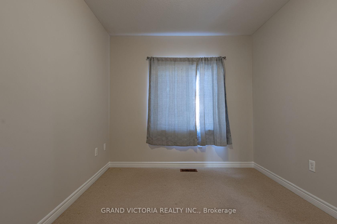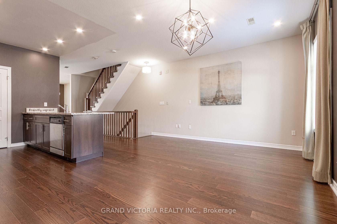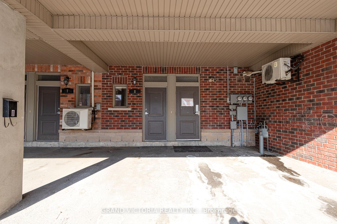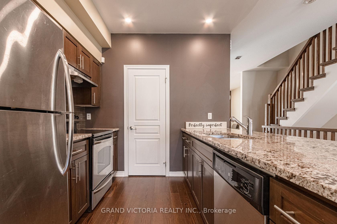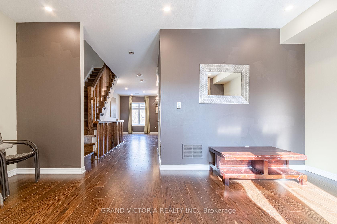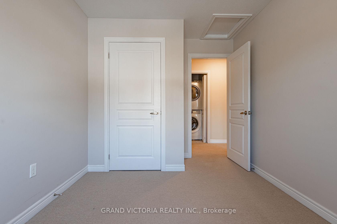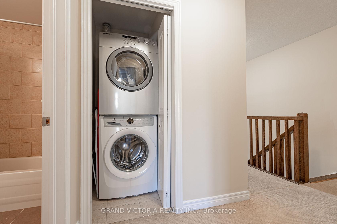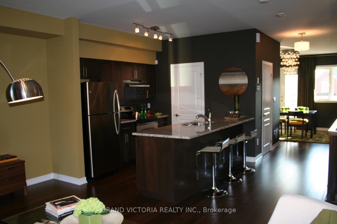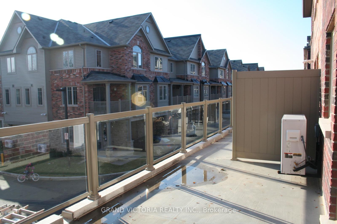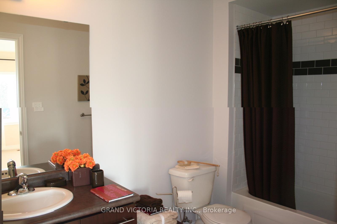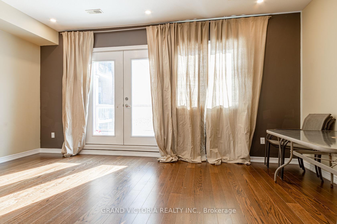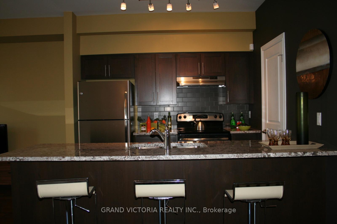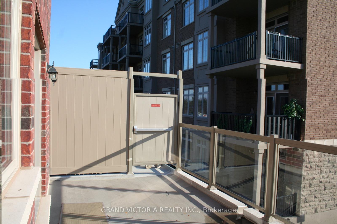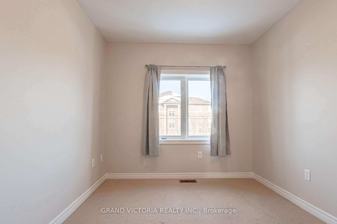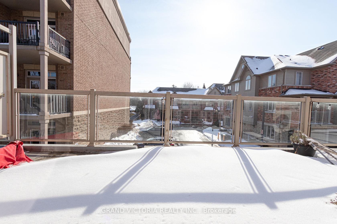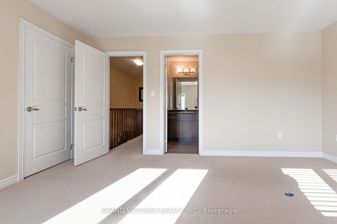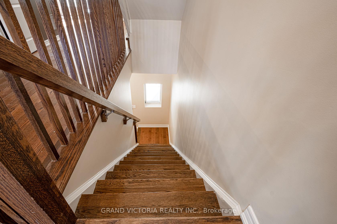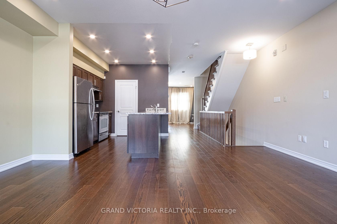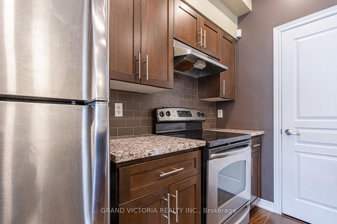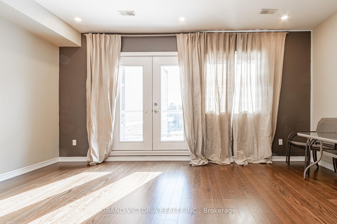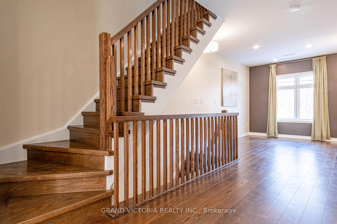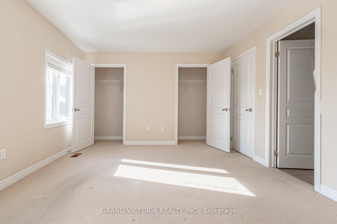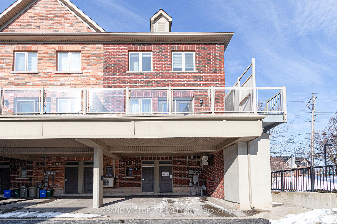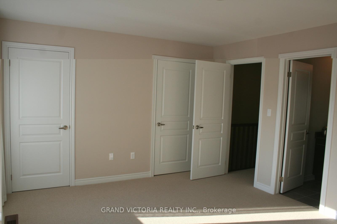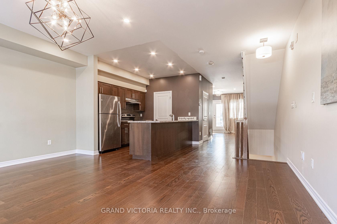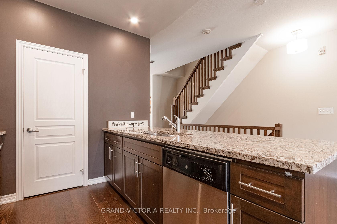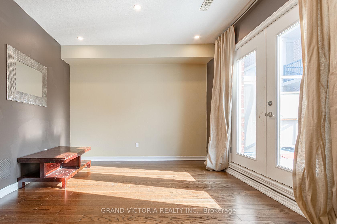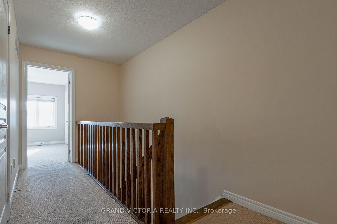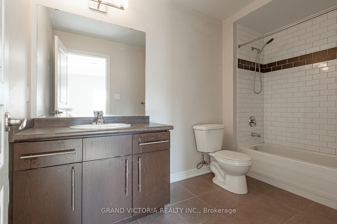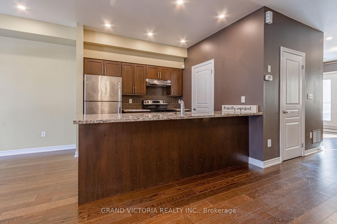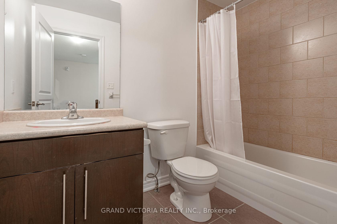$2,999
Available - For Rent
Listing ID: W10425083
362 Plains Rd East , Unit 8, Burlington, L7T 2C8, Ontario
| This Energy Star Home Was Brant Haven's Model Home. 3Br, 2.5 Bath Town House, Approx 1,700 Sqft. Only 2Kms From Aldershot Go. High End Kitchen With Granite Counter Tops, Ss Appliances, Custom Back Splash, Oak Stairs & Main Level Hard Wood Floors. Bedroom Level Laundry. Walk Out To Open Terrace To Enjoy A Nice Retreat/Bbq. Close To Amenities Like Schools, Library, Restaurants, Shopping & Place Of Worship. Quick Access 403/Qe & 407. One Exclusive Parking But Second One Is Available When Ground Floor Business Is Closed. |
| Price | $2,999 |
| Address: | 362 Plains Rd East , Unit 8, Burlington, L7T 2C8, Ontario |
| Province/State: | Ontario |
| Condo Corporation No | HCC |
| Level | 2 |
| Unit No | 8 |
| Directions/Cross Streets: | King Rd/Plains Rd |
| Rooms: | 9 |
| Bedrooms: | 3 |
| Bedrooms +: | |
| Kitchens: | 1 |
| Family Room: | Y |
| Basement: | None |
| Furnished: | N |
| Approximatly Age: | 11-15 |
| Property Type: | Condo Townhouse |
| Style: | 3-Storey |
| Exterior: | Brick |
| Garage Type: | Carport |
| Garage(/Parking)Space: | 1.00 |
| Drive Parking Spaces: | 1 |
| Park #1 | |
| Parking Type: | Exclusive |
| Park #2 | |
| Parking Type: | Common |
| Exposure: | S |
| Balcony: | Terr |
| Locker: | Ensuite |
| Pet Permited: | N |
| Retirement Home: | N |
| Approximatly Age: | 11-15 |
| Approximatly Square Footage: | 1600-1799 |
| Building Amenities: | Bbqs Allowed |
| Property Features: | Public Trans |
| Common Elements Included: | Y |
| Parking Included: | Y |
| Building Insurance Included: | Y |
| Fireplace/Stove: | N |
| Heat Source: | Gas |
| Heat Type: | Forced Air |
| Central Air Conditioning: | Central Air |
| Laundry Level: | Upper |
| Ensuite Laundry: | Y |
| Although the information displayed is believed to be accurate, no warranties or representations are made of any kind. |
| GRAND VICTORIA REALTY INC. |
|
|

Ajay Chopra
Sales Representative
Dir:
647-533-6876
Bus:
6475336876
| Book Showing | Email a Friend |
Jump To:
At a Glance:
| Type: | Condo - Condo Townhouse |
| Area: | Halton |
| Municipality: | Burlington |
| Neighbourhood: | LaSalle |
| Style: | 3-Storey |
| Approximate Age: | 11-15 |
| Beds: | 3 |
| Baths: | 3 |
| Garage: | 1 |
| Fireplace: | N |
Locatin Map:

