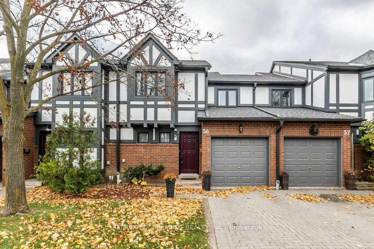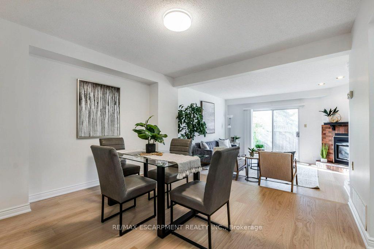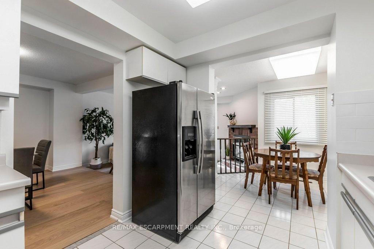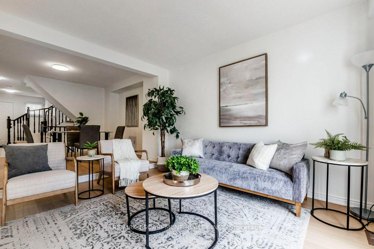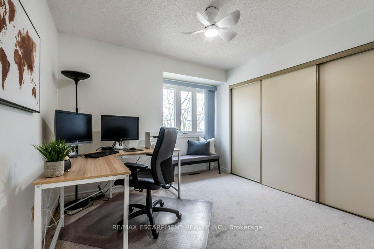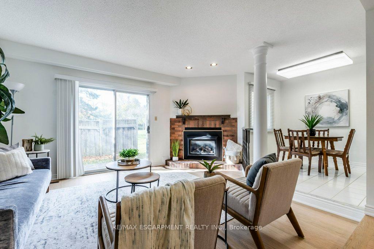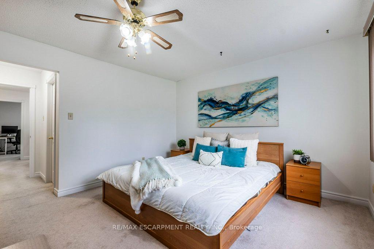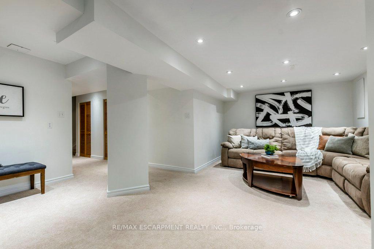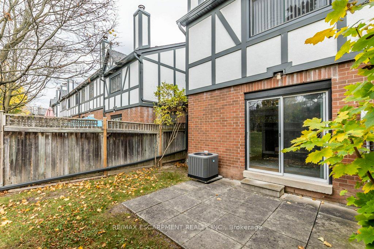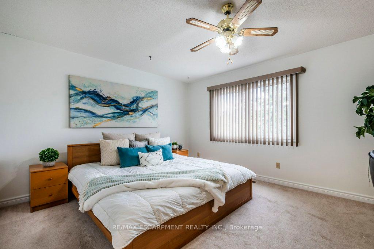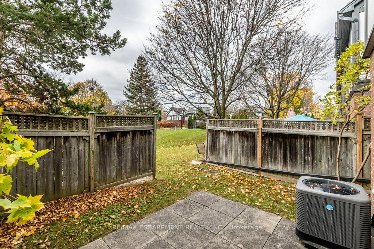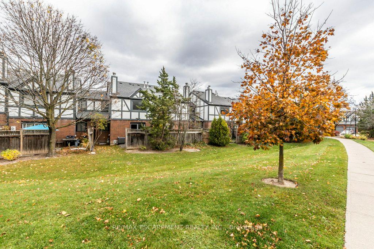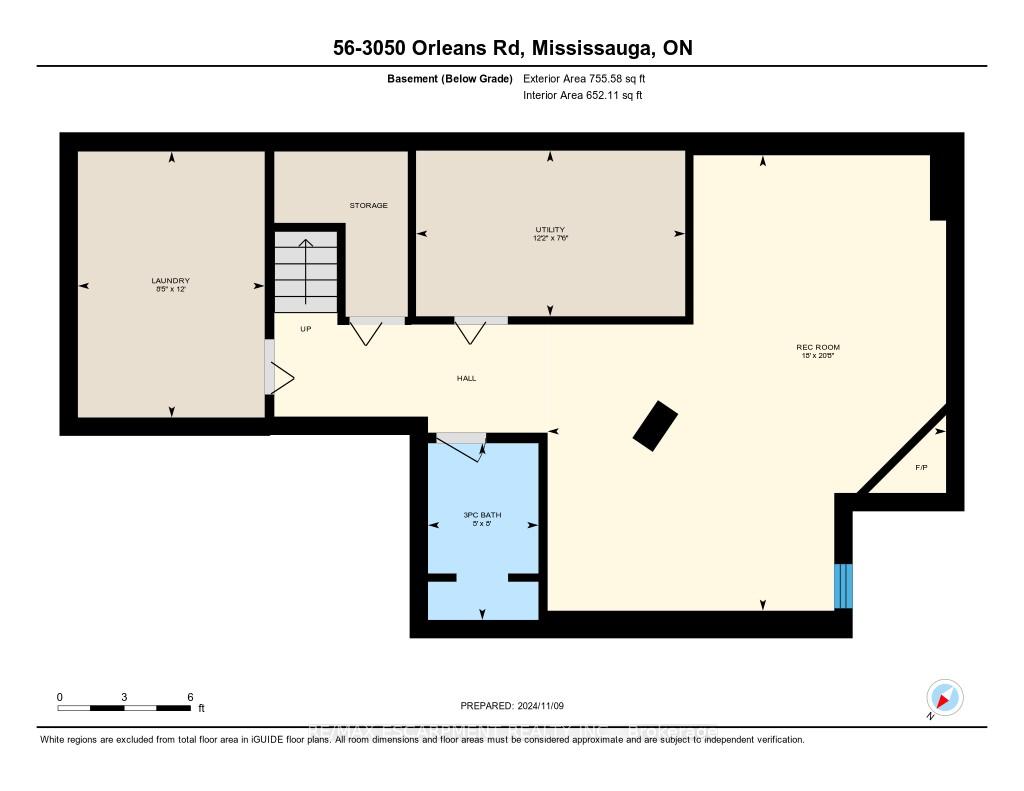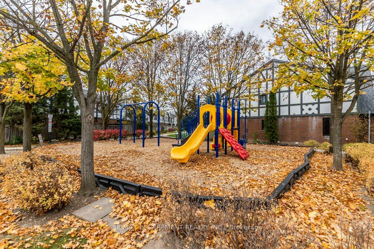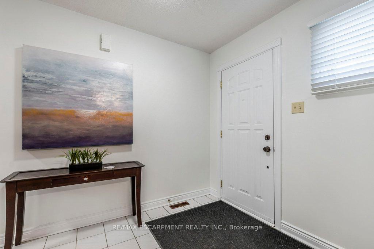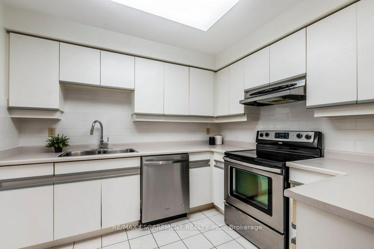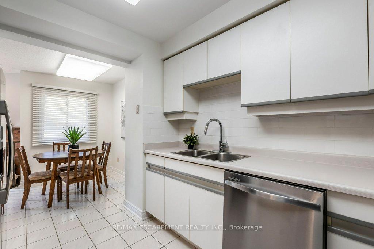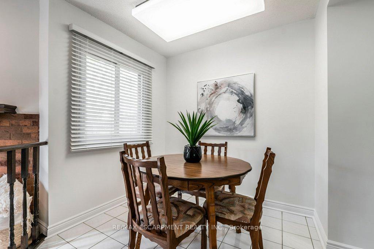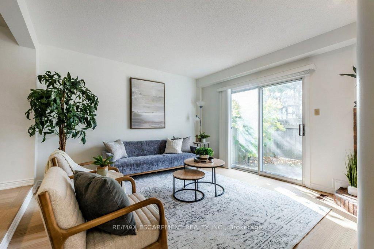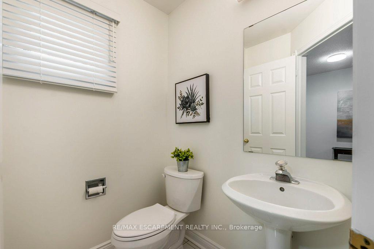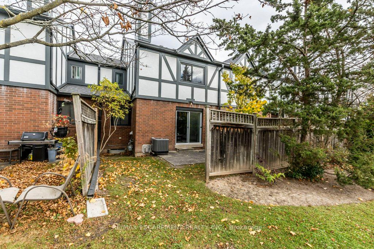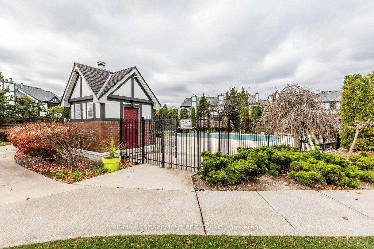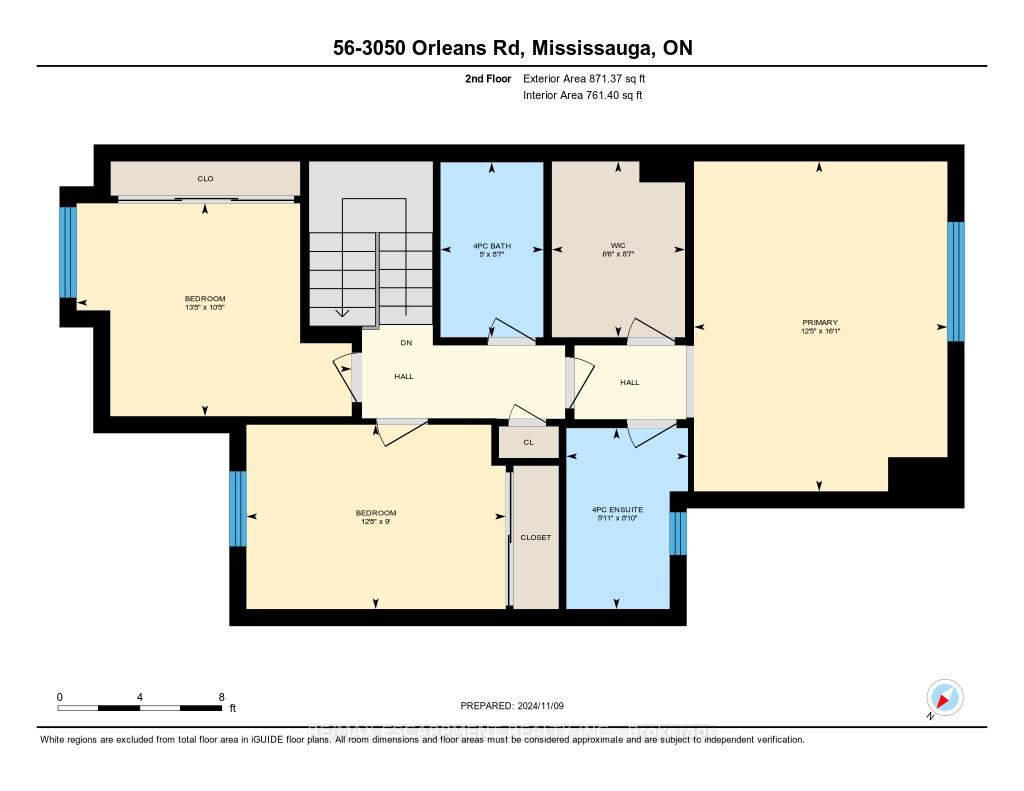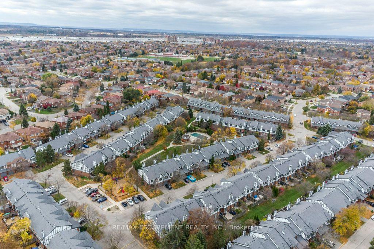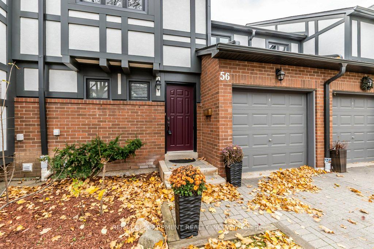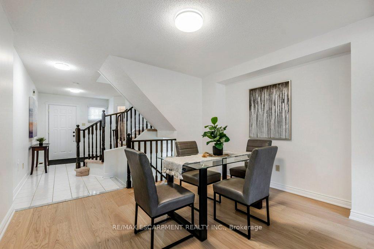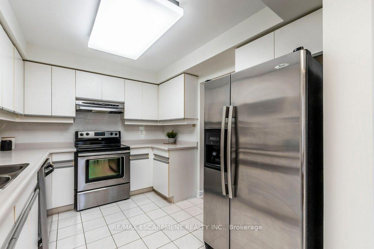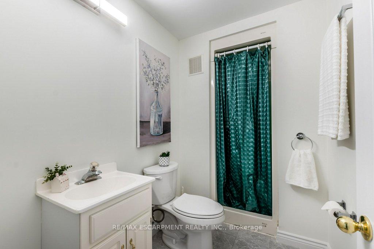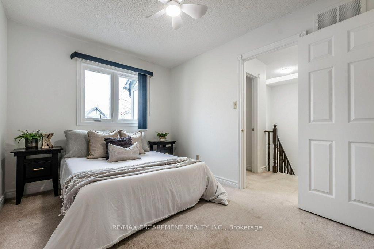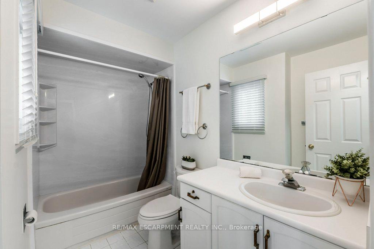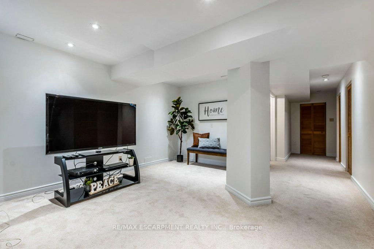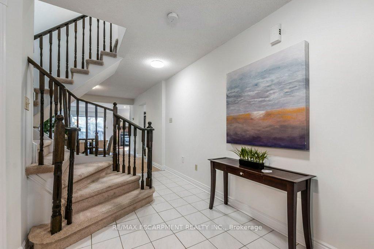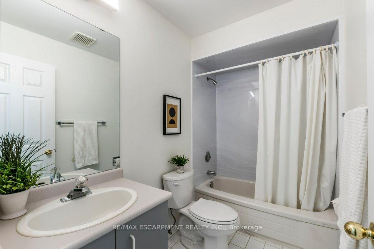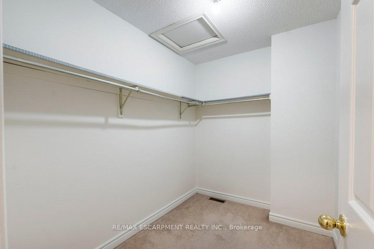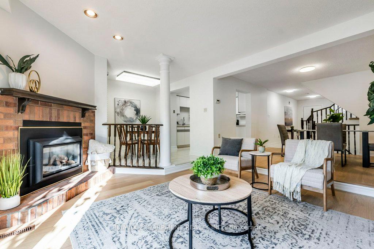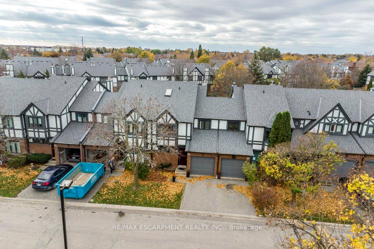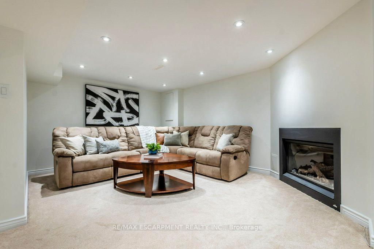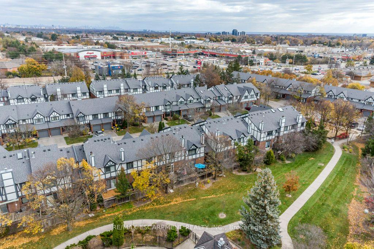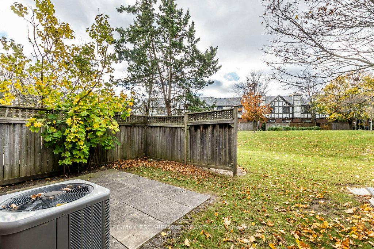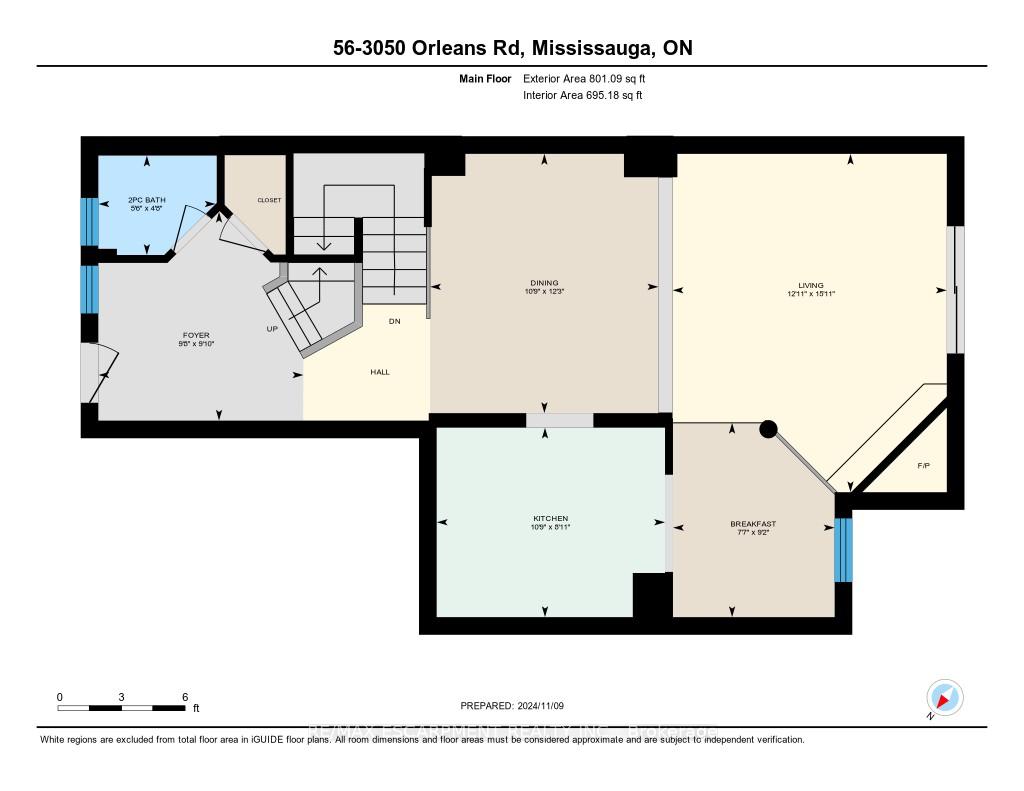$879,900
Available - For Sale
Listing ID: W10425133
3050 Orleans Rd , Unit 56, Mississauga, L5L 5P7, Ontario
| Welcome to a rare gem in the heart of **family-friendly Winston Manor**! This **3-bedroom, 3.5-bathroom** townhouse combines elegance and retro charm, ideal for modern living with a cozy touch. Step inside to **brand-new, engineered hardwood floors** in the sunken living and dining areas, porcelain tile in the entryway, and not one but **two natural gas fireplaces** that bring warmth and style. The European-style kitchen boasts stainless steel appliances, a dinette, and sliding glass doors that flood the space with natural light, opening to a private backyard oasis. A fully finished basement includes a **3-piece bath, laundry, and a versatile rec room**perfect for family hangouts, a home gym, or office space. Located close to major highways, local transit, and the GO station, this complex offers easy commuting and is just a short walk to grocery stores, big box stores, restaurants, schools, and a nearby church. **Pet-friendly** and equipped with an outdoor pool and visitor parking, Winston Manor makes suburban living feel luxurious and connected. Don't miss this opportunity! |
| Price | $879,900 |
| Taxes: | $4232.51 |
| Maintenance Fee: | 634.90 |
| Address: | 3050 Orleans Rd , Unit 56, Mississauga, L5L 5P7, Ontario |
| Province/State: | Ontario |
| Condo Corporation No | PCC |
| Level | 1 |
| Unit No | 56 |
| Directions/Cross Streets: | Loyalist Drive |
| Rooms: | 7 |
| Bedrooms: | 3 |
| Bedrooms +: | |
| Kitchens: | 1 |
| Family Room: | N |
| Basement: | Full |
| Approximatly Age: | 31-50 |
| Property Type: | Condo Townhouse |
| Style: | 2-Storey |
| Exterior: | Brick |
| Garage Type: | Attached |
| Garage(/Parking)Space: | 1.00 |
| Drive Parking Spaces: | 1 |
| Park #1 | |
| Parking Type: | Exclusive |
| Exposure: | W |
| Balcony: | None |
| Locker: | None |
| Pet Permited: | Restrict |
| Approximatly Age: | 31-50 |
| Approximatly Square Footage: | 1600-1799 |
| Building Amenities: | Bbqs Allowed, Outdoor Pool, Visitor Parking |
| Property Features: | Golf, Park, Place Of Worship, Public Transit, School |
| Maintenance: | 634.90 |
| Common Elements Included: | Y |
| Parking Included: | Y |
| Building Insurance Included: | Y |
| Fireplace/Stove: | Y |
| Heat Source: | Gas |
| Heat Type: | Forced Air |
| Central Air Conditioning: | Central Air |
$
%
Years
This calculator is for demonstration purposes only. Always consult a professional
financial advisor before making personal financial decisions.
| Although the information displayed is believed to be accurate, no warranties or representations are made of any kind. |
| RE/MAX ESCARPMENT REALTY INC. |
|
|

Ajay Chopra
Sales Representative
Dir:
647-533-6876
Bus:
6475336876
| Virtual Tour | Book Showing | Email a Friend |
Jump To:
At a Glance:
| Type: | Condo - Condo Townhouse |
| Area: | Peel |
| Municipality: | Mississauga |
| Neighbourhood: | Western Business Park |
| Style: | 2-Storey |
| Approximate Age: | 31-50 |
| Tax: | $4,232.51 |
| Maintenance Fee: | $634.9 |
| Beds: | 3 |
| Baths: | 4 |
| Garage: | 1 |
| Fireplace: | Y |
Locatin Map:
Payment Calculator:

