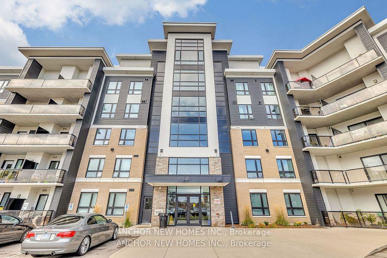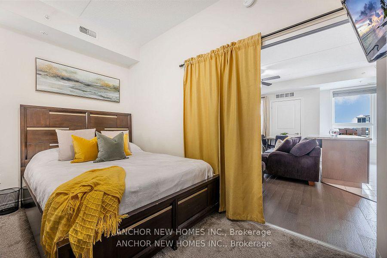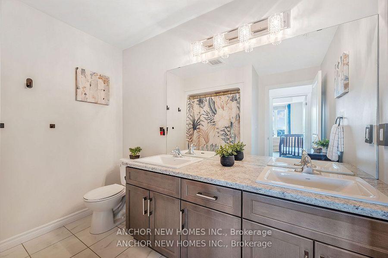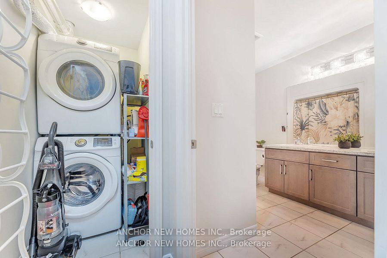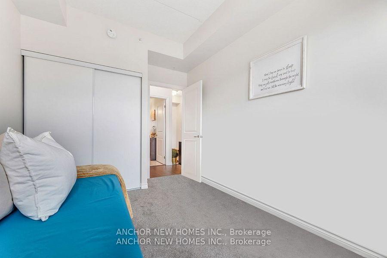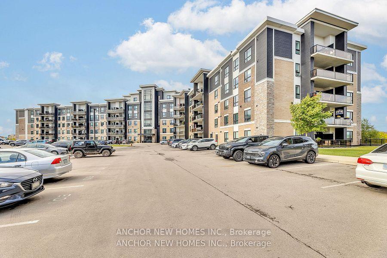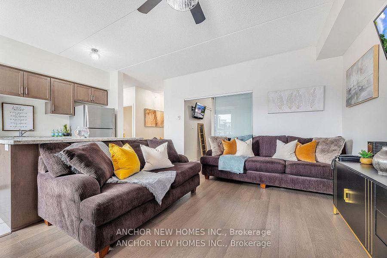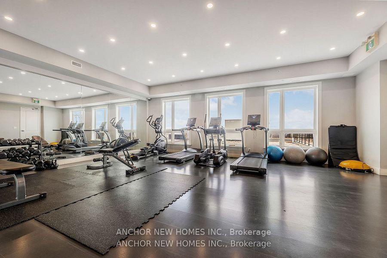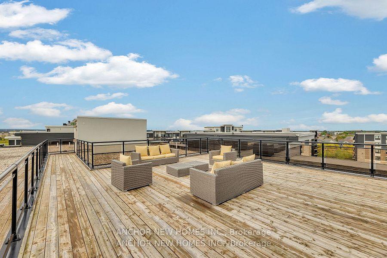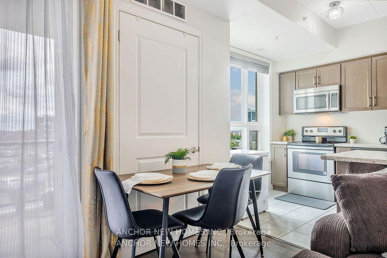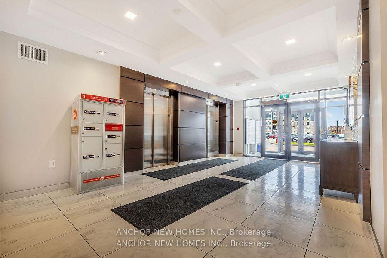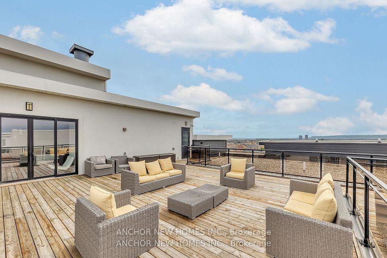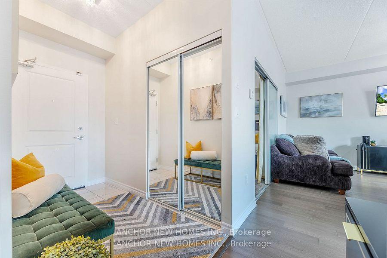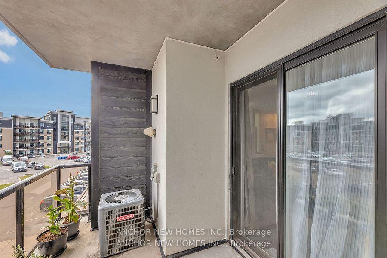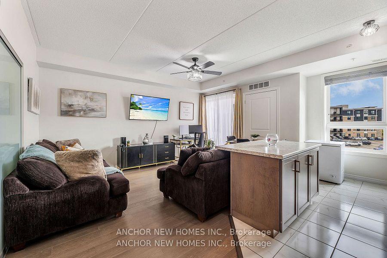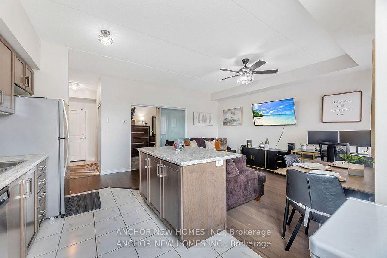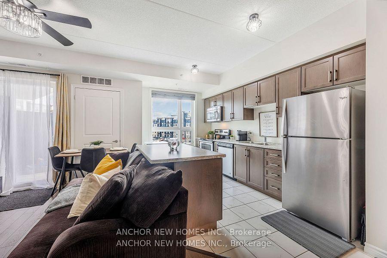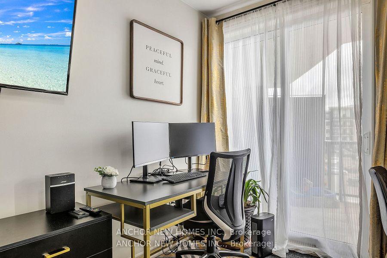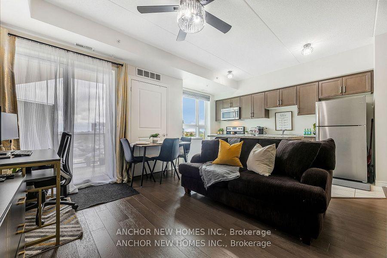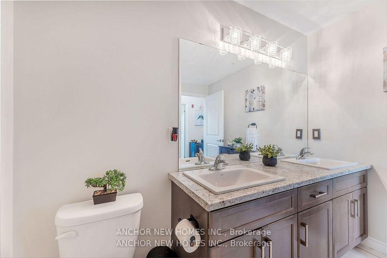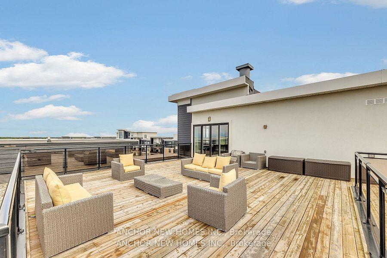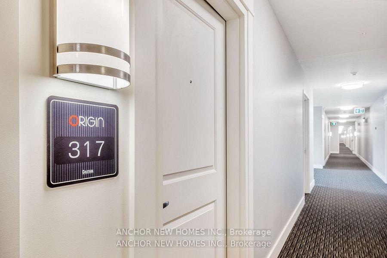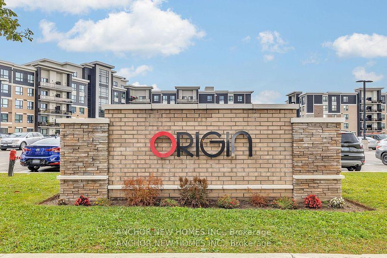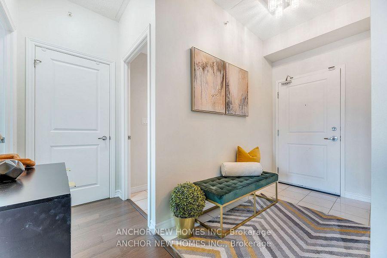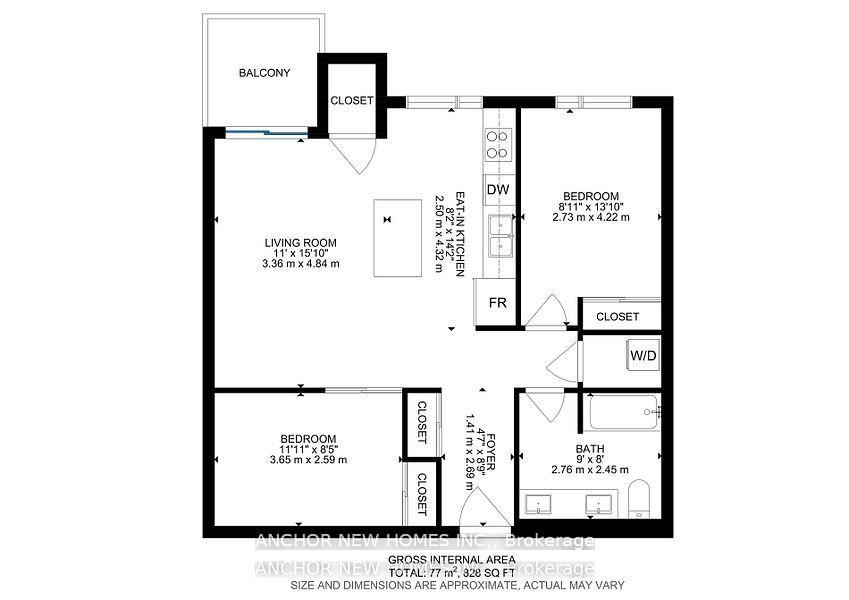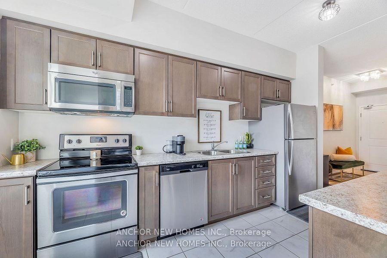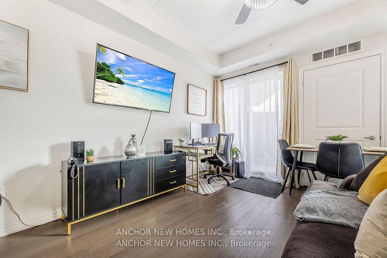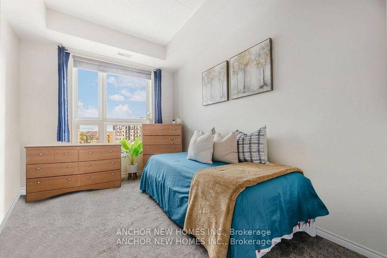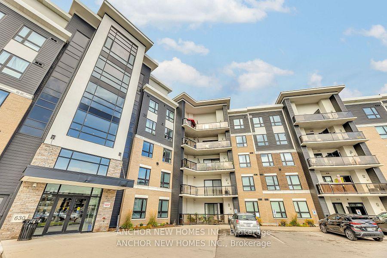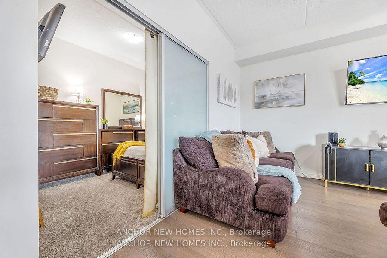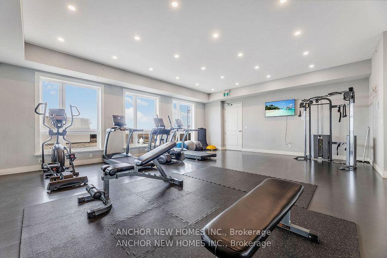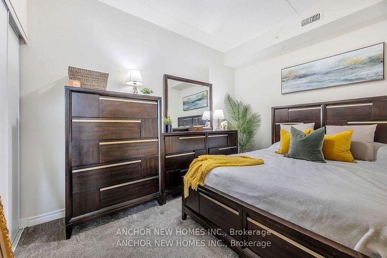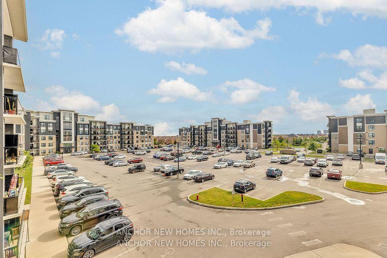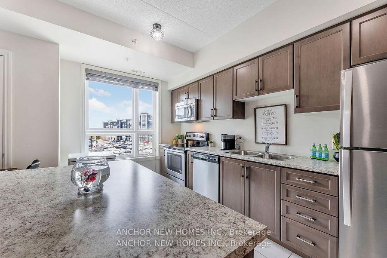$609,000
Available - For Sale
Listing ID: W10425218
630 Sauve St , Unit 317, Milton, L9T 9A8, Ontario
| Welcome to 317-630 Sauve Street, The Genesis Model. This stylish two-bedroom condo offers excellent commuter access and a bright, open-concept layout with sunny southwestern exposure and 9-foot ceilings. The spacious kitchen features a large island, stainless steel appliances, and ample storage. Both bedrooms provide generous closet space, and the unit includes a large washroom with double sinks, in-suite laundry, and a private balcony. Located in Milton's family-friendly Beaty neighbourhood, you'll enjoy nearby parks, schools, and convenient shopping. The area also offers great recreational spaces and easy access to community amenities. This could be your door to a bright new beginning! |
| Extras: 1 parking, 1 locker, carpet replaced in 2022, A/C is owned |
| Price | $609,000 |
| Taxes: | $1985.00 |
| Maintenance Fee: | 375.23 |
| Address: | 630 Sauve St , Unit 317, Milton, L9T 9A8, Ontario |
| Province/State: | Ontario |
| Condo Corporation No | HSCC |
| Level | 3 |
| Unit No | 317 |
| Directions/Cross Streets: | Derry Rd & Sauve St |
| Rooms: | 6 |
| Bedrooms: | 2 |
| Bedrooms +: | |
| Kitchens: | 1 |
| Family Room: | N |
| Basement: | None |
| Property Type: | Condo Apt |
| Style: | Apartment |
| Exterior: | Brick, Concrete |
| Garage Type: | None |
| Garage(/Parking)Space: | 1.00 |
| Drive Parking Spaces: | 1 |
| Park #1 | |
| Parking Spot: | 36C |
| Parking Type: | Owned |
| Exposure: | Sw |
| Balcony: | Open |
| Locker: | Exclusive |
| Pet Permited: | Restrict |
| Approximatly Square Footage: | 800-899 |
| Maintenance: | 375.23 |
| Water Included: | Y |
| Common Elements Included: | Y |
| Parking Included: | Y |
| Building Insurance Included: | Y |
| Fireplace/Stove: | N |
| Heat Source: | Gas |
| Heat Type: | Forced Air |
| Central Air Conditioning: | Central Air |
$
%
Years
This calculator is for demonstration purposes only. Always consult a professional
financial advisor before making personal financial decisions.
| Although the information displayed is believed to be accurate, no warranties or representations are made of any kind. |
| ANCHOR NEW HOMES INC. |
|
|

Ajay Chopra
Sales Representative
Dir:
647-533-6876
Bus:
6475336876
| Virtual Tour | Book Showing | Email a Friend |
Jump To:
At a Glance:
| Type: | Condo - Condo Apt |
| Area: | Halton |
| Municipality: | Milton |
| Neighbourhood: | Beaty |
| Style: | Apartment |
| Tax: | $1,985 |
| Maintenance Fee: | $375.23 |
| Beds: | 2 |
| Baths: | 1 |
| Garage: | 1 |
| Fireplace: | N |
Locatin Map:
Payment Calculator:

