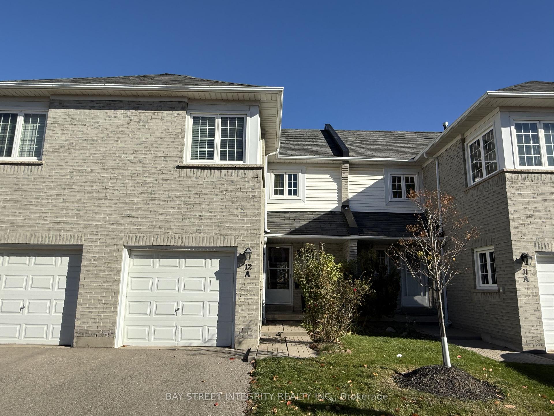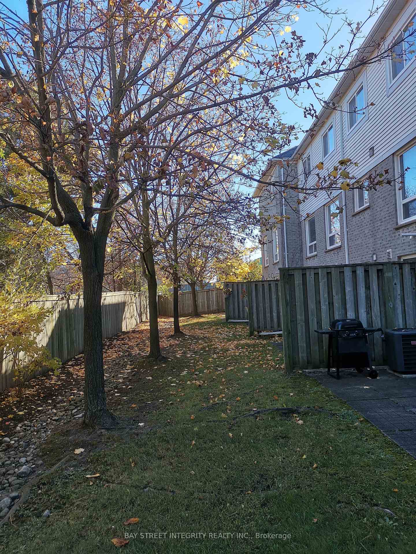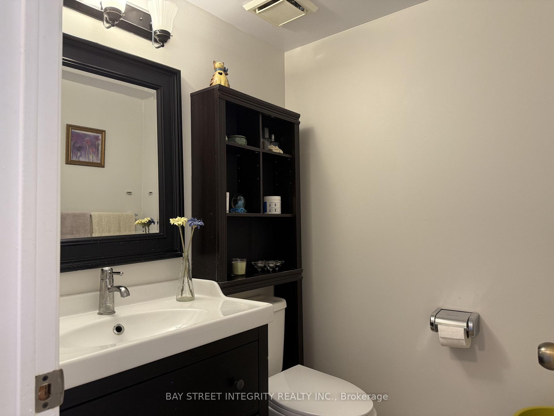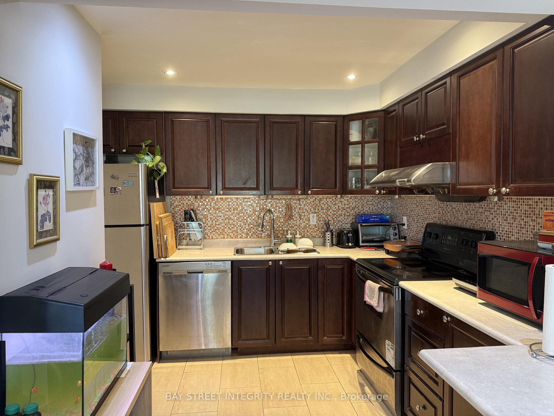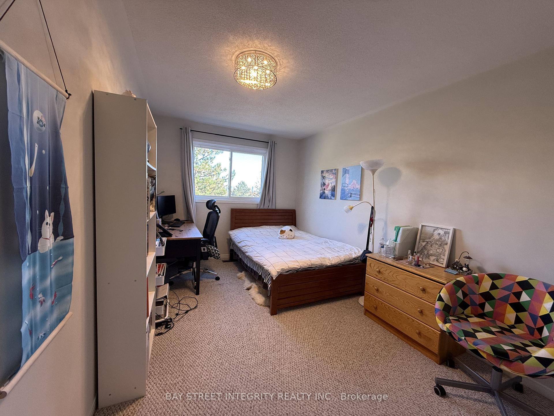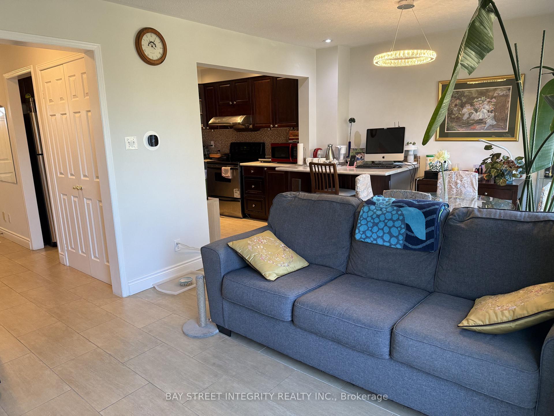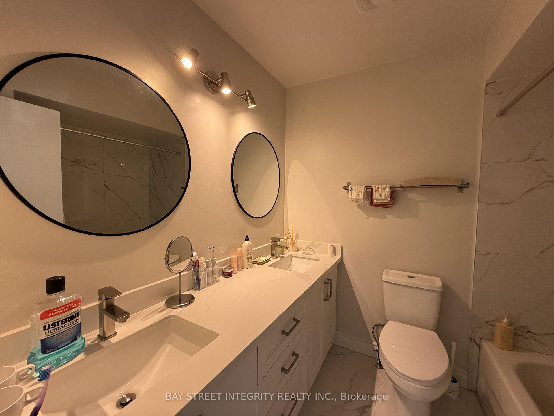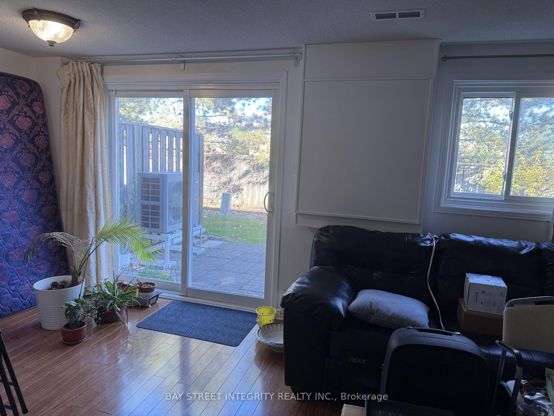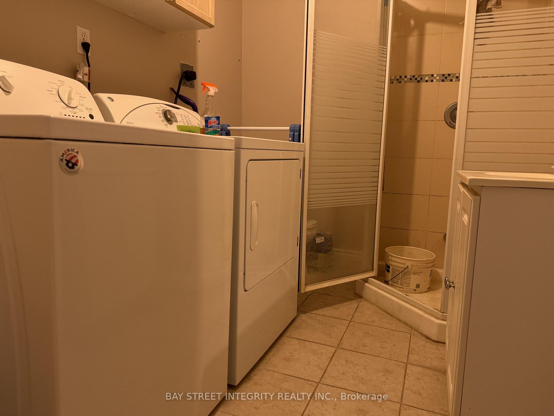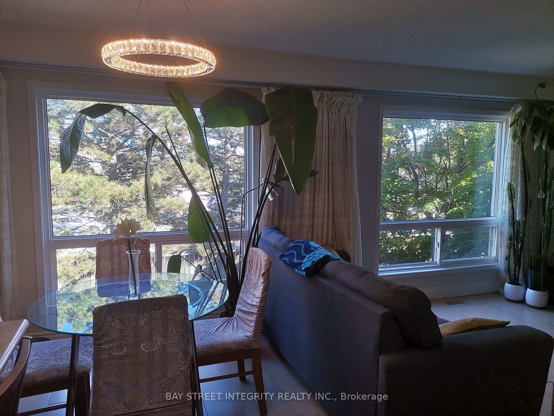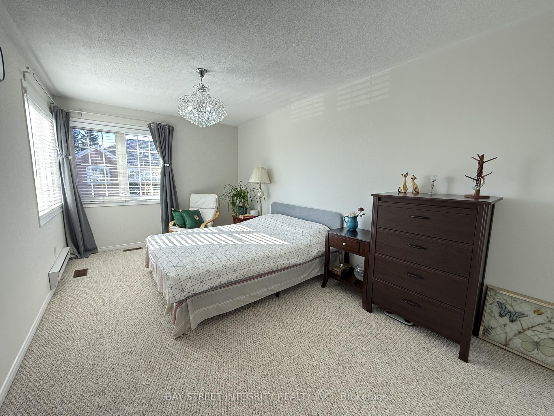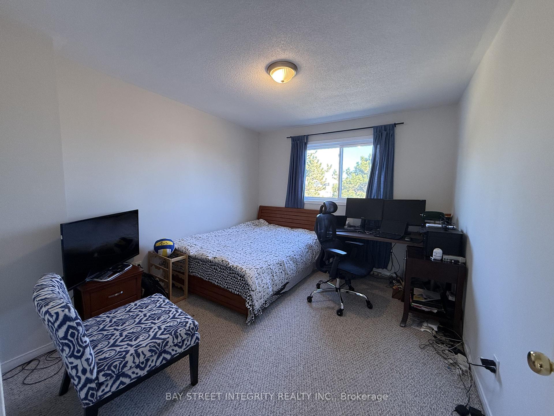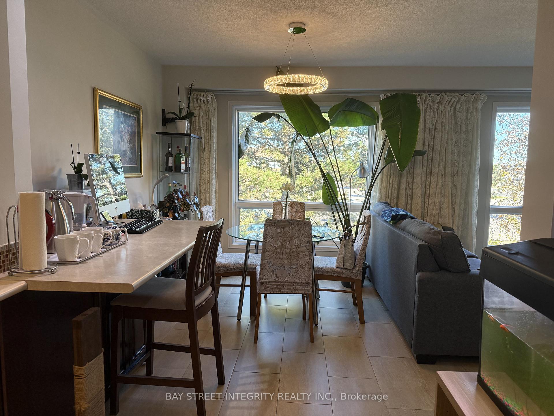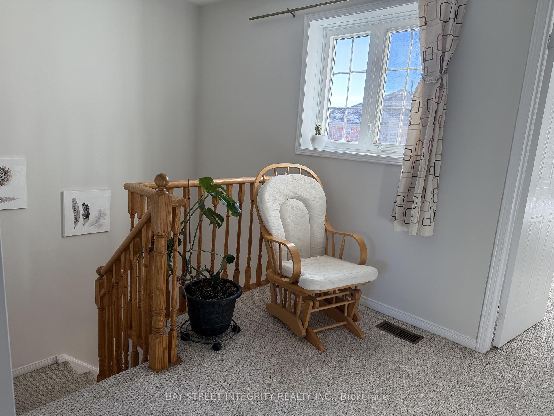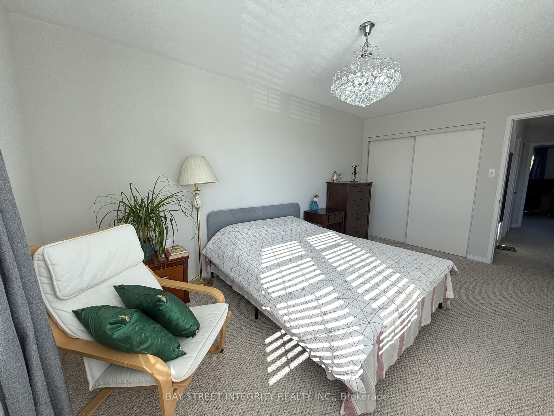$3,600
Available - For Rent
Listing ID: W10425377
5205 Glen Erin Dr , Unit 12, Mississauga, L5M 5N6, Ontario
| Welcome to 3 Bedroom 3 Bathroom Condo Townhouse, Spacious Layout With Modern Kitchen, Living And Good Size Bedrooms with Finished Walk-Out Basement In The Desirable Community Of Central Erin Mills. $$$ Spent In Upgrades; Close To All Amenities,Shopping, Transportation, Community Centre, Library, Credit Valley Hospital, Erin Mills Town Centre And Walk To High Rating Schools - John Fraser And Gonzaga High Schools. |
| Extras: Fridge, Stove, B/I Dishwasher, Washer & Dryer. |
| Price | $3,600 |
| Address: | 5205 Glen Erin Dr , Unit 12, Mississauga, L5M 5N6, Ontario |
| Province/State: | Ontario |
| Condo Corporation No | PCP |
| Level | 1 |
| Unit No | 12 |
| Directions/Cross Streets: | Glen Erin Dr/Erin Centre Blvd |
| Rooms: | 9 |
| Rooms +: | 2 |
| Bedrooms: | 3 |
| Bedrooms +: | |
| Kitchens: | 1 |
| Family Room: | N |
| Basement: | Fin W/O |
| Furnished: | N |
| Property Type: | Condo Townhouse |
| Style: | 2-Storey |
| Exterior: | Brick |
| Garage Type: | Attached |
| Garage(/Parking)Space: | 1.00 |
| Drive Parking Spaces: | 1 |
| Park #1 | |
| Parking Type: | Owned |
| Exposure: | Sw |
| Balcony: | None |
| Locker: | None |
| Pet Permited: | Restrict |
| Approximatly Square Footage: | 1200-1399 |
| Fireplace/Stove: | N |
| Heat Source: | Gas |
| Heat Type: | Forced Air |
| Central Air Conditioning: | Central Air |
| Although the information displayed is believed to be accurate, no warranties or representations are made of any kind. |
| BAY STREET INTEGRITY REALTY INC. |
|
|

Ajay Chopra
Sales Representative
Dir:
647-533-6876
Bus:
6475336876
| Book Showing | Email a Friend |
Jump To:
At a Glance:
| Type: | Condo - Condo Townhouse |
| Area: | Peel |
| Municipality: | Mississauga |
| Neighbourhood: | Central Erin Mills |
| Style: | 2-Storey |
| Beds: | 3 |
| Baths: | 3 |
| Garage: | 1 |
| Fireplace: | N |
Locatin Map:

