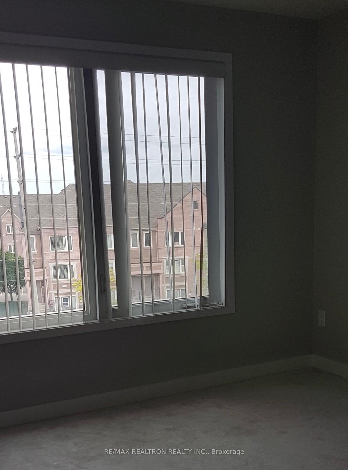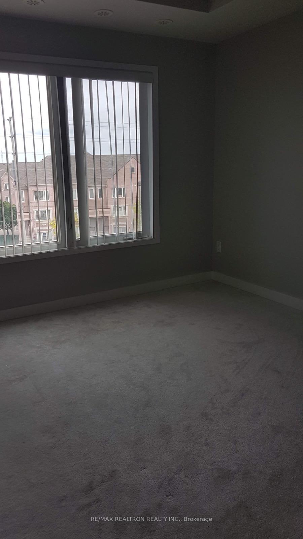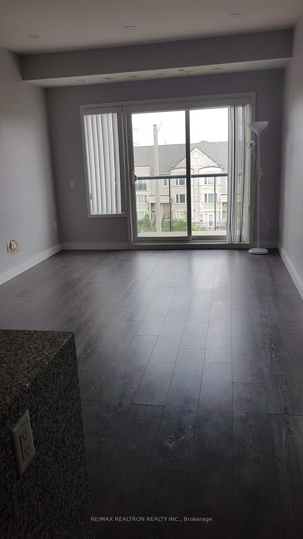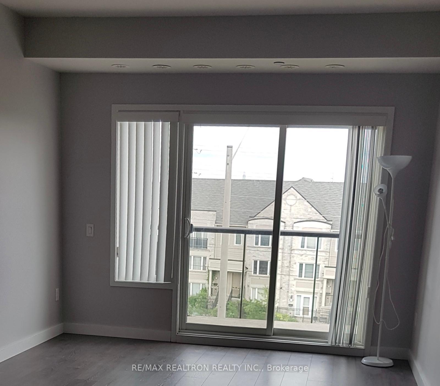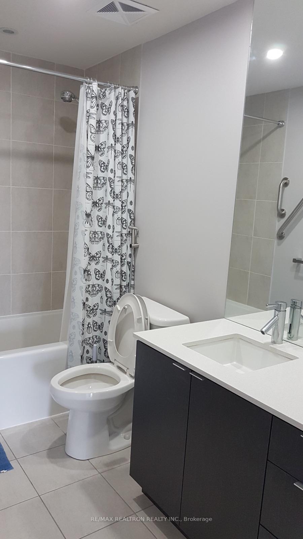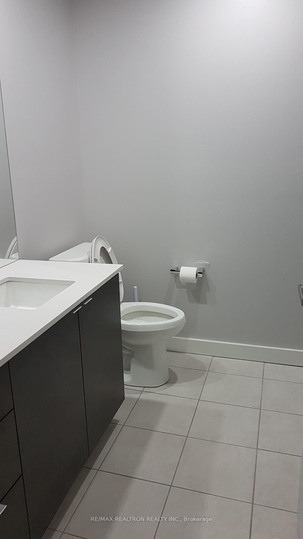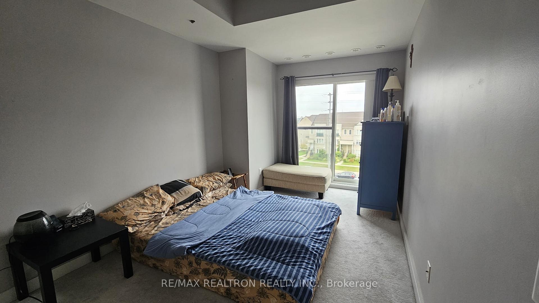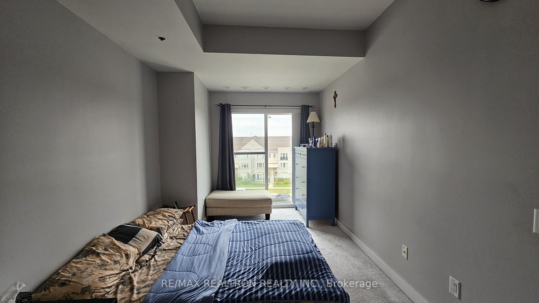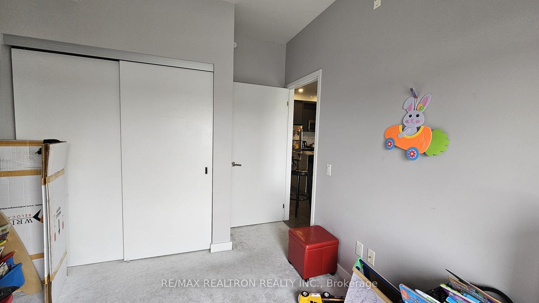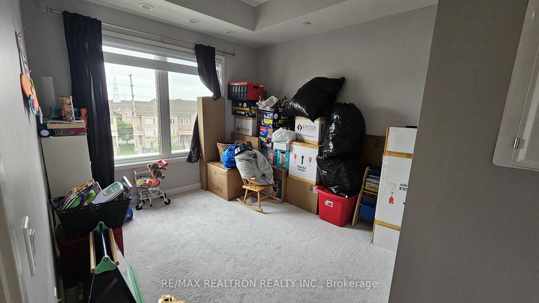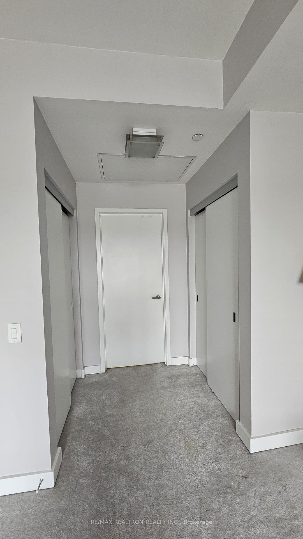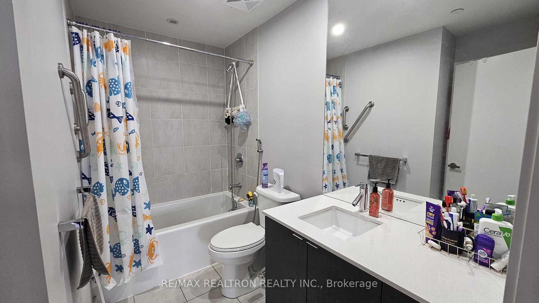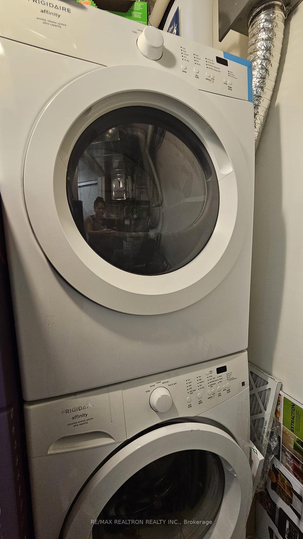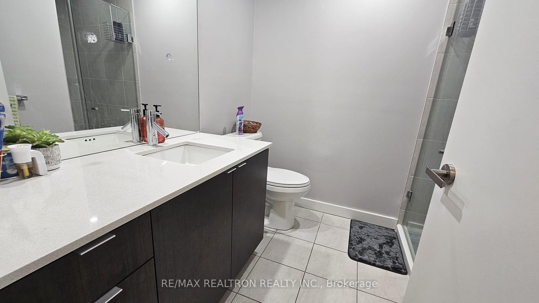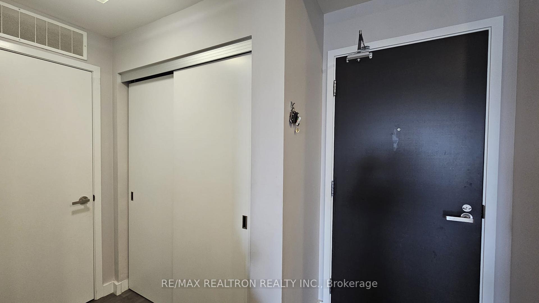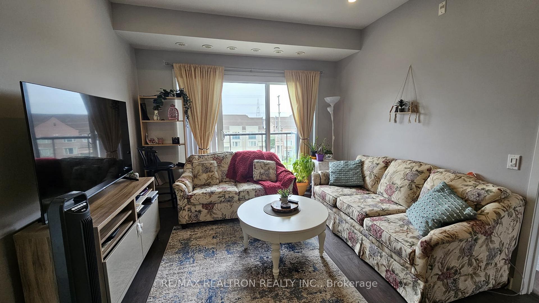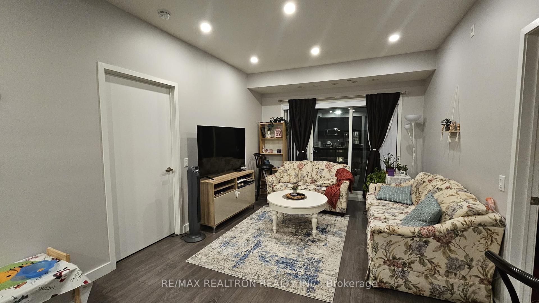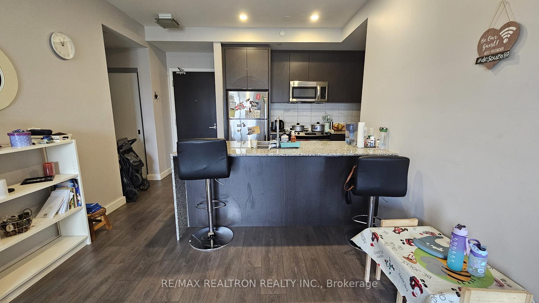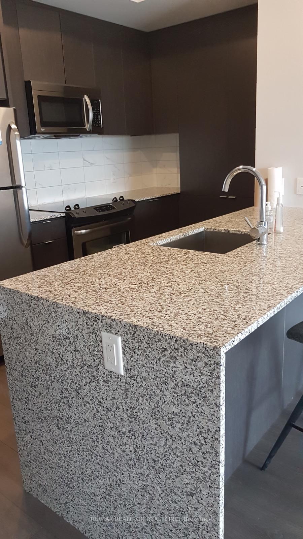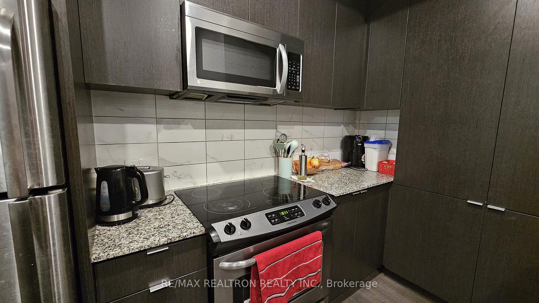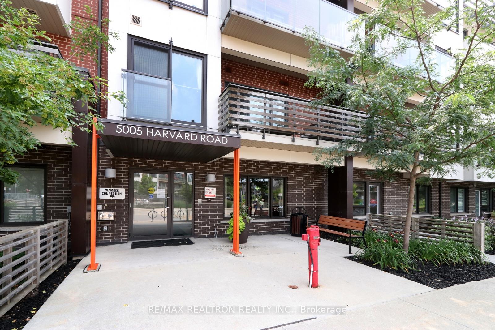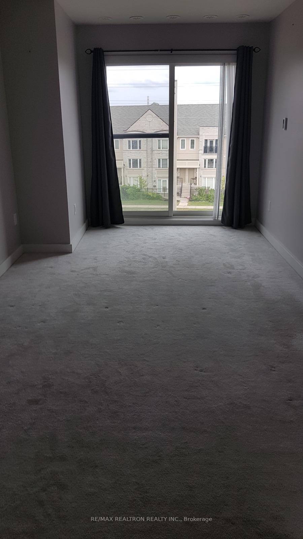$2,850
Available - For Rent
Listing ID: W9311760
5005 Harvard Rd , Unit 405, Mississauga, L5M 0W5, Ontario
| Location Location Location: This beautiful property features 9ft ceilings & hardwood floors. It offers 2 spacious bedrooms, 2 luxurious bathrooms, and a gourmet chef's kitchen equipped with stainless steel appliances. Top Floor, Features bright and airy open concept design with large windows that fill the space with natural light, plenty of cabinets/pantry, pot lights add the contemporary touch. 9' Ceilings, Laminate Floors, Full Size Laundry & Tons Of Closet Space, S/S Appliances, Breakfast Bar, Spacious Master Bedroom. Underground Parking Centrally Located. In The Heart Of Erin Mill, Credit valley Hosp, Erin-Mills Town Ctr, Lifetime-Fitness, Schools, Parks, Public Transit & Go Station. And More....No Smoking & No Pets. |
| Price | $2,850 |
| Address: | 5005 Harvard Rd , Unit 405, Mississauga, L5M 0W5, Ontario |
| Province/State: | Ontario |
| Condo Corporation No | PSCC |
| Level | 4 |
| Unit No | 5 |
| Directions/Cross Streets: | Winston Churchill And Eglinton |
| Rooms: | 5 |
| Bedrooms: | 2 |
| Bedrooms +: | |
| Kitchens: | 1 |
| Family Room: | N |
| Basement: | None |
| Furnished: | N |
| Property Type: | Condo Apt |
| Style: | Apartment |
| Exterior: | Brick |
| Garage Type: | Underground |
| Garage(/Parking)Space: | 1.00 |
| Drive Parking Spaces: | 1 |
| Park #1 | |
| Parking Type: | Owned |
| Exposure: | E |
| Balcony: | Open |
| Locker: | None |
| Pet Permited: | Restrict |
| Approximatly Square Footage: | 900-999 |
| CAC Included: | Y |
| Water Included: | Y |
| Common Elements Included: | Y |
| Fireplace/Stove: | N |
| Heat Source: | Gas |
| Heat Type: | Forced Air |
| Central Air Conditioning: | Central Air |
| Laundry Level: | Main |
| Ensuite Laundry: | Y |
| Although the information displayed is believed to be accurate, no warranties or representations are made of any kind. |
| RE/MAX REALTRON REALTY INC. |
|
|

Ajay Chopra
Sales Representative
Dir:
647-533-6876
Bus:
6475336876
| Book Showing | Email a Friend |
Jump To:
At a Glance:
| Type: | Condo - Condo Apt |
| Area: | Peel |
| Municipality: | Mississauga |
| Neighbourhood: | Churchill Meadows |
| Style: | Apartment |
| Beds: | 2 |
| Baths: | 2 |
| Garage: | 1 |
| Fireplace: | N |
Locatin Map:

