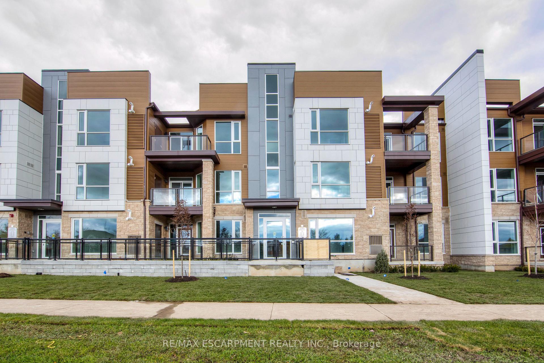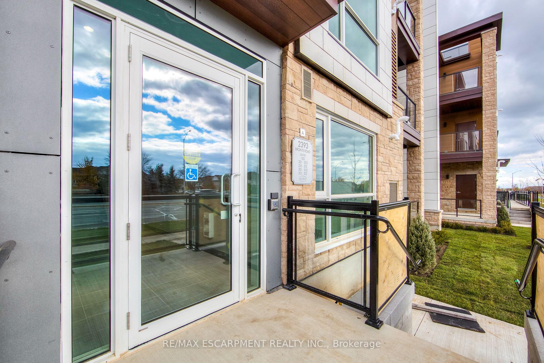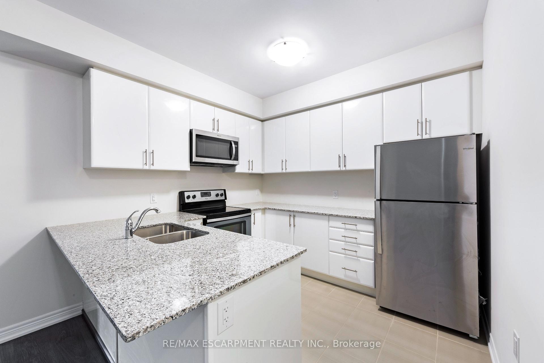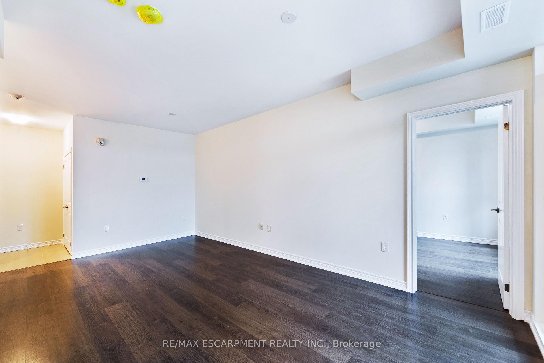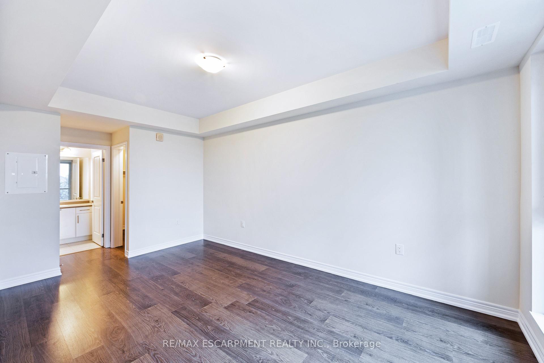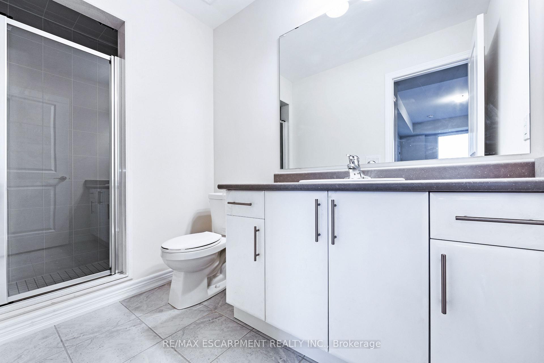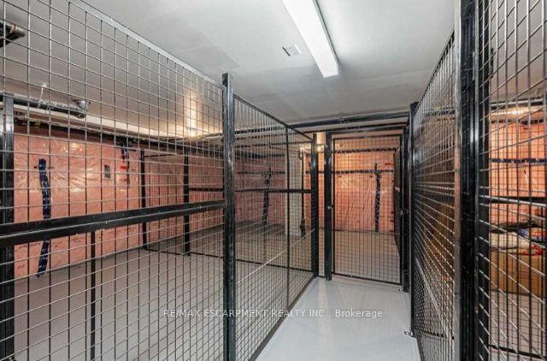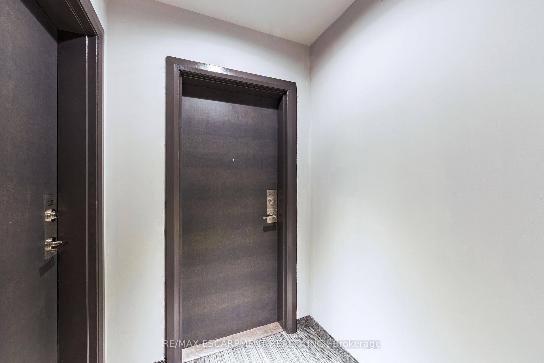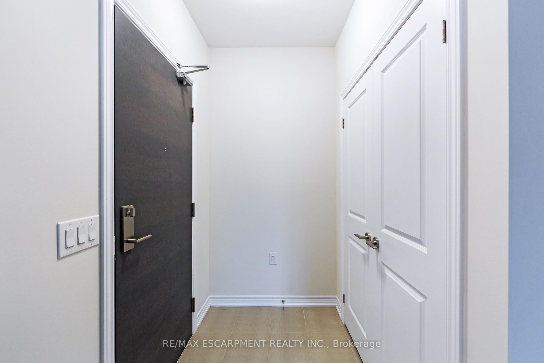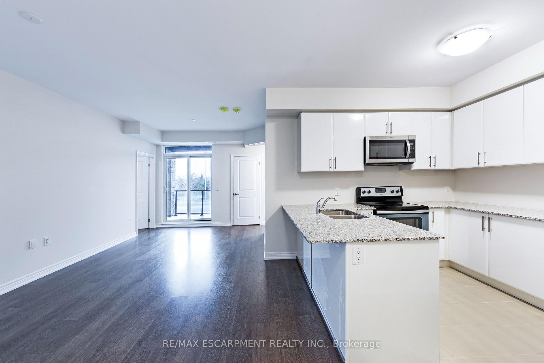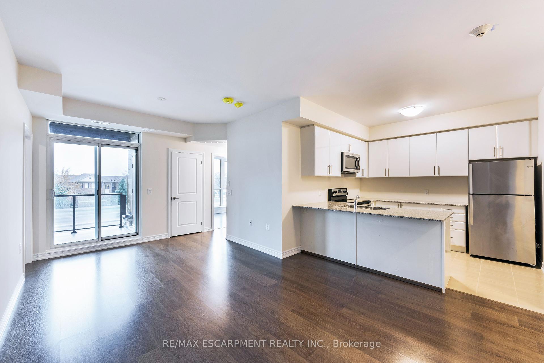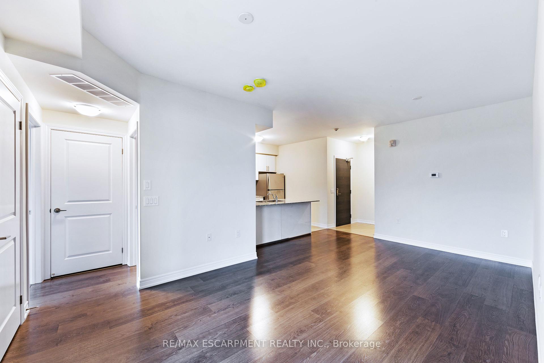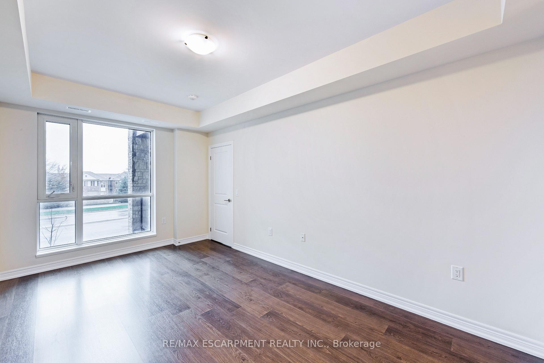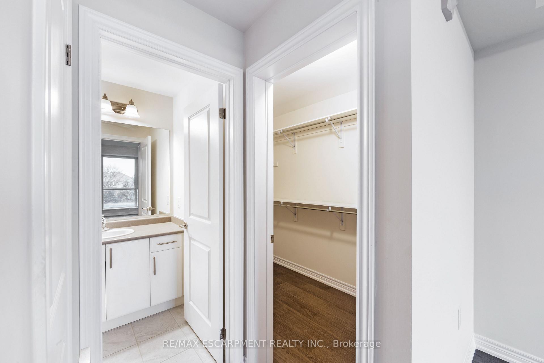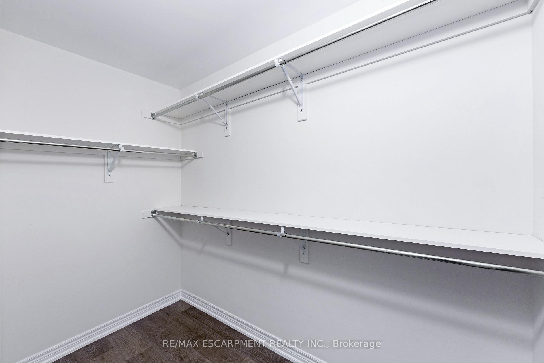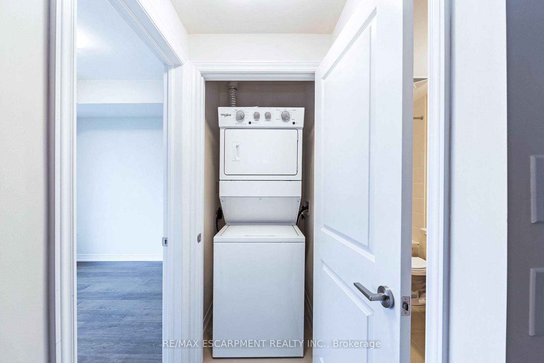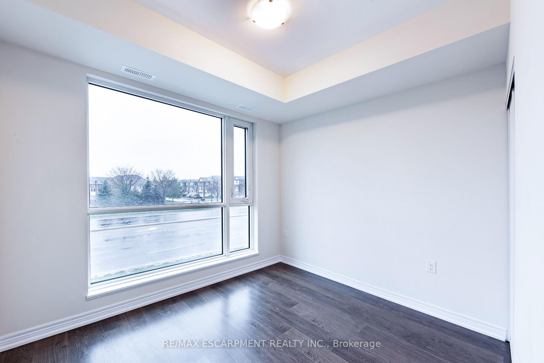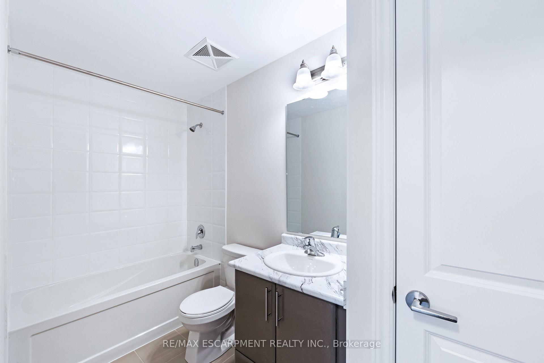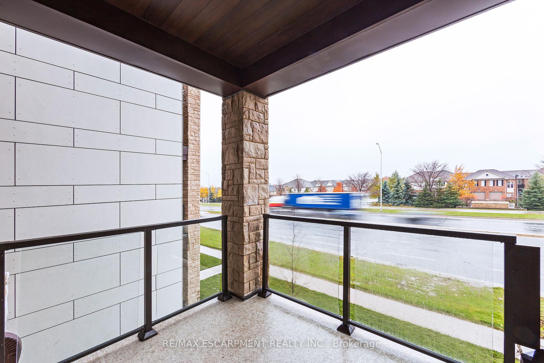$2,699
Available - For Rent
Listing ID: W9388397
2393 Bronte Rd , Unit 203, Oakville, L6M 1P5, Ontario
| Nestled in the heart of Westmount Oakville, this modern and elegant 2-bedroom, 2-bathroom unit offers a luxurious living experience. With 9ft ceilings throughout, the open-concept design is both spacious and inviting. The kitchen boasts granite countertops, upgraded cabinets, and stainless steel appliances, making it a chefs dream. The master bedroom features a spacious walk-in closet and an ensuite bathroom for added comfort and privacy. Step outside to an extra-large balcony, perfect for relaxing or entertaining. The unit also includes two parking spots and a massive storage location, providing ample space for all your needs. Located just minutes away from top-rated schools, picturesque parks, scenic trails, vibrant shopping centers, Oakville Hospital, and major highways, this home offers unparalleled convenience and accessibility. Tenant responsible for Utilities and Hot Water Tank Rental. |
| Price | $2,699 |
| Address: | 2393 Bronte Rd , Unit 203, Oakville, L6M 1P5, Ontario |
| Province/State: | Ontario |
| Condo Corporation No | HSCC |
| Level | 2 |
| Unit No | 39 |
| Directions/Cross Streets: | Pine Glen Rd & Bronte Rd |
| Rooms: | 5 |
| Bedrooms: | 2 |
| Bedrooms +: | |
| Kitchens: | 1 |
| Family Room: | Y |
| Basement: | None |
| Furnished: | N |
| Property Type: | Condo Townhouse |
| Style: | Apartment |
| Exterior: | Concrete, Vinyl Siding |
| Garage Type: | Attached |
| Garage(/Parking)Space: | 1.00 |
| Drive Parking Spaces: | 1 |
| Park #1 | |
| Parking Type: | Owned |
| Exposure: | W |
| Balcony: | Open |
| Locker: | Exclusive |
| Pet Permited: | Restrict |
| Approximatly Square Footage: | 900-999 |
| Property Features: | Hospital, Lake/Pond, Park, Place Of Worship, Public Transit, Rec Centre |
| Common Elements Included: | Y |
| Parking Included: | Y |
| Building Insurance Included: | Y |
| Fireplace/Stove: | N |
| Heat Source: | Gas |
| Heat Type: | Forced Air |
| Central Air Conditioning: | Central Air |
| Ensuite Laundry: | Y |
| Although the information displayed is believed to be accurate, no warranties or representations are made of any kind. |
| RE/MAX ESCARPMENT REALTY INC. |
|
|

Ajay Chopra
Sales Representative
Dir:
647-533-6876
Bus:
6475336876
| Book Showing | Email a Friend |
Jump To:
At a Glance:
| Type: | Condo - Condo Townhouse |
| Area: | Halton |
| Municipality: | Oakville |
| Neighbourhood: | West Oak Trails |
| Style: | Apartment |
| Beds: | 2 |
| Baths: | 2 |
| Garage: | 1 |
| Fireplace: | N |
Locatin Map:

