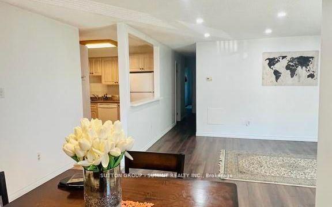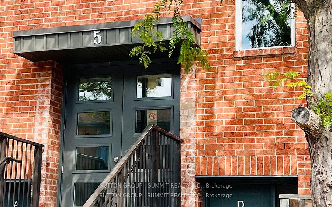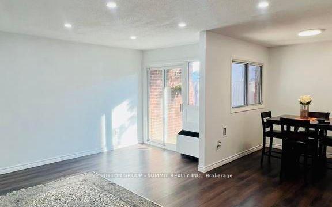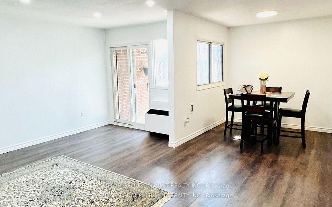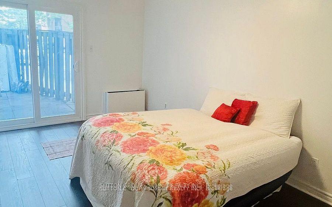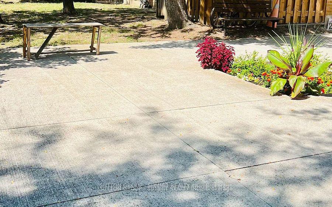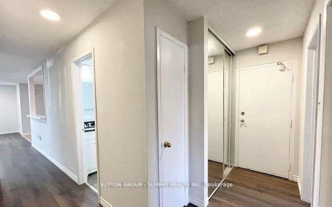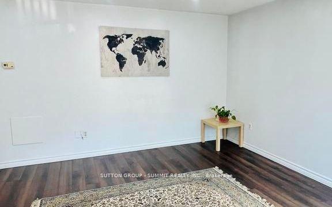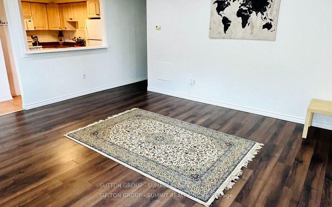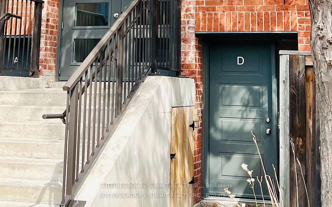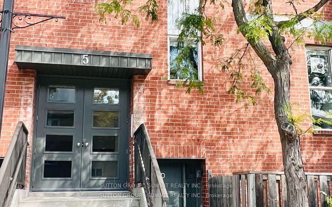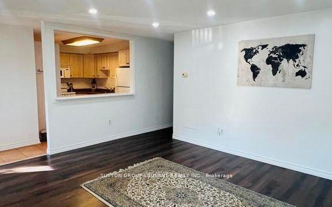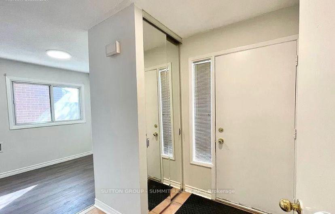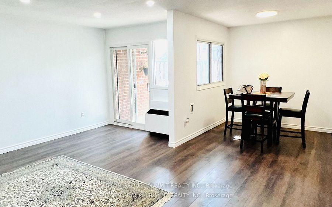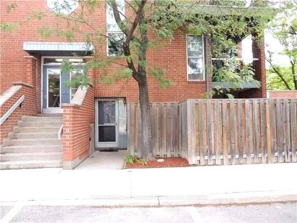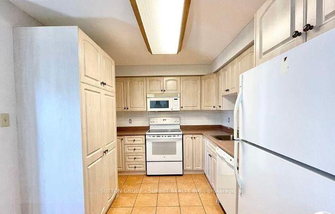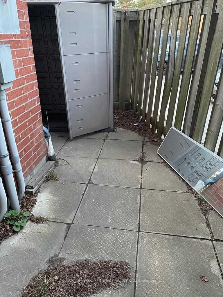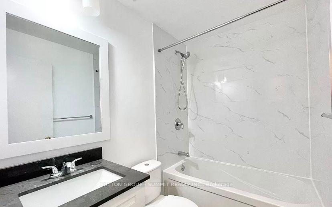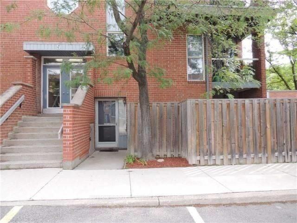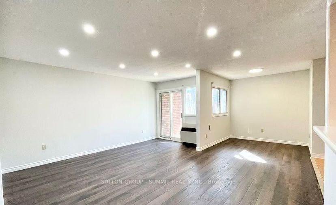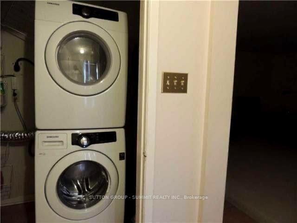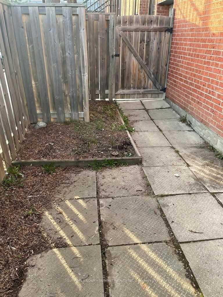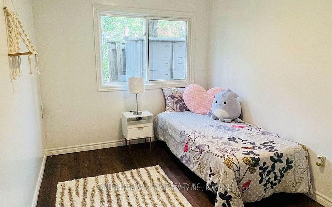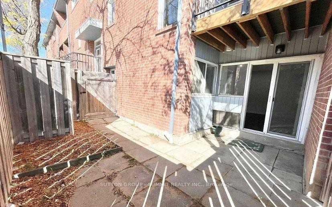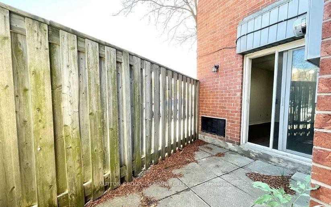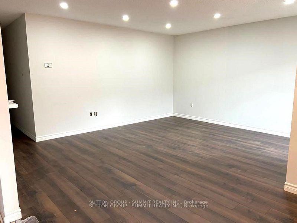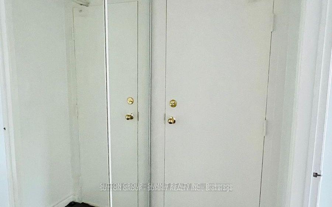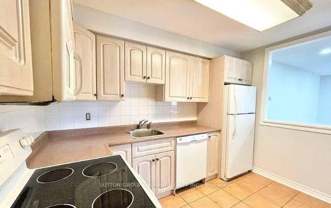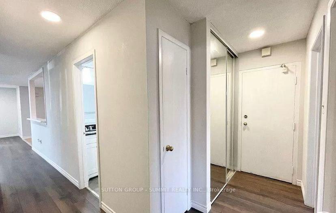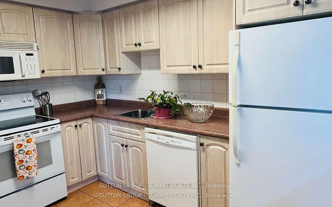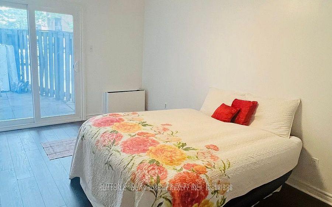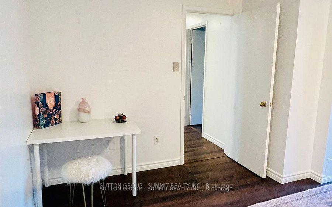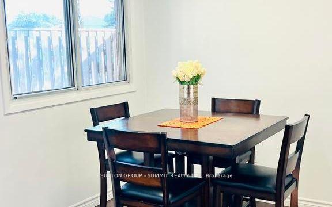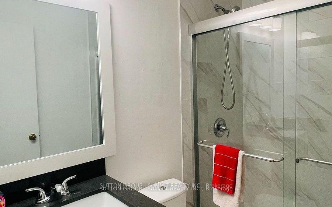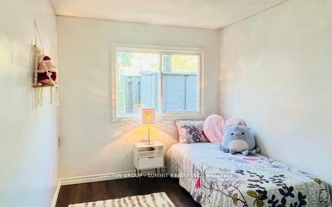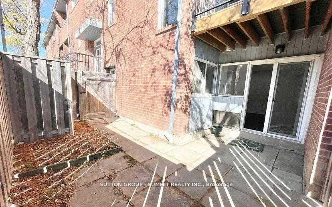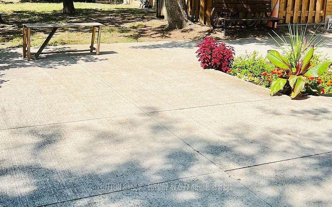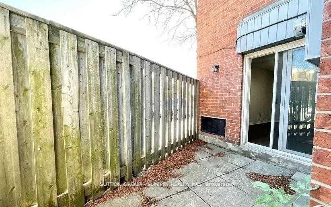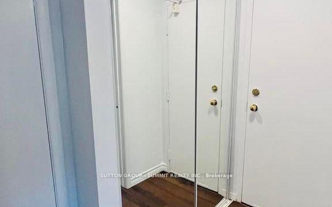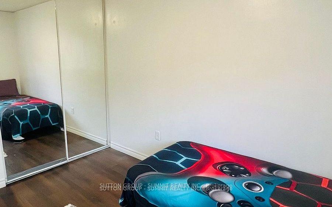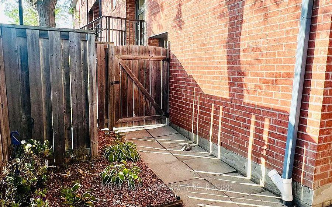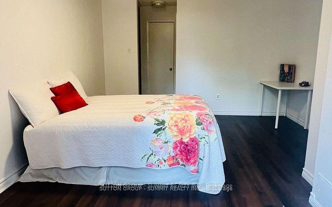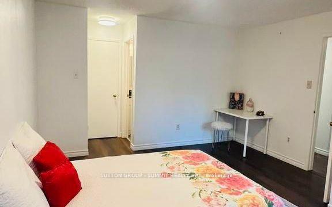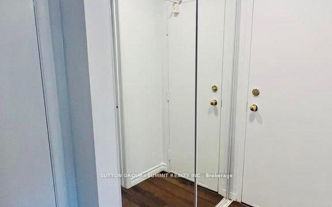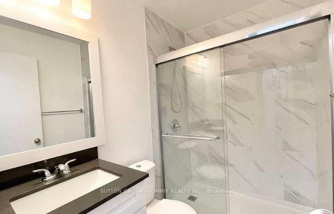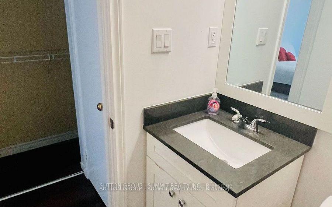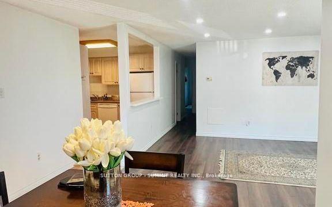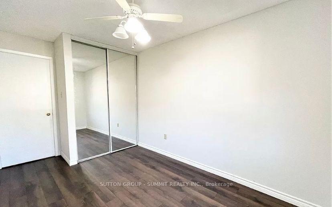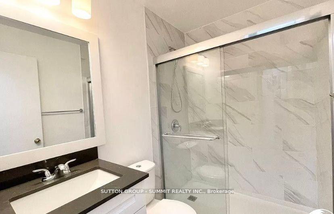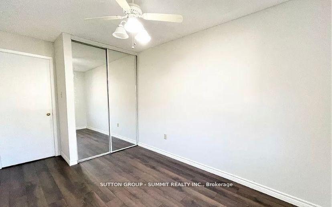$645,000
Available - For Sale
Listing ID: W9391017
2866 Battleford Rd , Unit 5D, Mississauga, L5N 3L3, Ontario
| BEST DEAL IN MEADOWVALE$$$ 3 SEPARATE ENTRANCES , PRIVATE 2 PATIOS , GROUND FLOOR BACKYARD , WHEELCHAIR ACCESSIBLE ! 3 large bedrooms , 2 Full Bathrooms Corner Unit Townhouse! Spacious And Bright. 2 Private Fenced Backyards. Modern Renovated, Potlights, New Baths, New Floors , Large master bedroom & Ensuite Bath , He & She Closets..2 Private Walkouts To Patio. Ground Floor Unit, Space And Privacy Rare To Find , No Stairs , easy accessibility , you're minutes from shopping, Meadowvale Library, the Community Centre, and the GO station. with easy access to the 401, 403, and 407. Plus, enjoy walks to Lake Aquitaine and Lake Wabukayne. |
| Extras: NO stairs, one level with private patio and garden.& 3 separate entrances .Welcome to great deal, live in style !!! May be used it as investment -rental over $3200 /month. Must be seen $$$ all amenities within walking distance. |
| Price | $645,000 |
| Taxes: | $2482.00 |
| Maintenance Fee: | 597.75 |
| Address: | 2866 Battleford Rd , Unit 5D, Mississauga, L5N 3L3, Ontario |
| Province/State: | Ontario |
| Condo Corporation No | PCC |
| Level | 1 |
| Unit No | 7 |
| Directions/Cross Streets: | Winston Churchill/Battleford |
| Rooms: | 6 |
| Bedrooms: | 3 |
| Bedrooms +: | |
| Kitchens: | 1 |
| Family Room: | N |
| Basement: | None |
| Property Type: | Condo Townhouse |
| Style: | Stacked Townhse |
| Exterior: | Brick |
| Garage Type: | Surface |
| Garage(/Parking)Space: | 1.00 |
| Drive Parking Spaces: | 1 |
| Park #1 | |
| Parking Spot: | #70 |
| Parking Type: | Exclusive |
| Monthly Parking Cost: | 0.00 |
| Exposure: | W |
| Balcony: | Terr |
| Locker: | Ensuite+Common |
| Pet Permited: | Restrict |
| Retirement Home: | N |
| Approximatly Square Footage: | 1400-1599 |
| Building Amenities: | Bbqs Allowed, Visitor Parking |
| Property Features: | Fenced Yard, Park, Public Transit |
| Maintenance: | 597.75 |
| Water Included: | Y |
| Common Elements Included: | Y |
| Parking Included: | Y |
| Building Insurance Included: | Y |
| Fireplace/Stove: | N |
| Heat Source: | Electric |
| Heat Type: | Heat Pump |
| Central Air Conditioning: | Central Air |
| Laundry Level: | Main |
$
%
Years
This calculator is for demonstration purposes only. Always consult a professional
financial advisor before making personal financial decisions.
| Although the information displayed is believed to be accurate, no warranties or representations are made of any kind. |
| SUTTON GROUP - SUMMIT REALTY INC. |
|
|

Ajay Chopra
Sales Representative
Dir:
647-533-6876
Bus:
6475336876
| Book Showing | Email a Friend |
Jump To:
At a Glance:
| Type: | Condo - Condo Townhouse |
| Area: | Peel |
| Municipality: | Mississauga |
| Neighbourhood: | Meadowvale |
| Style: | Stacked Townhse |
| Tax: | $2,482 |
| Maintenance Fee: | $597.75 |
| Beds: | 3 |
| Baths: | 2 |
| Garage: | 1 |
| Fireplace: | N |
Locatin Map:
Payment Calculator:

